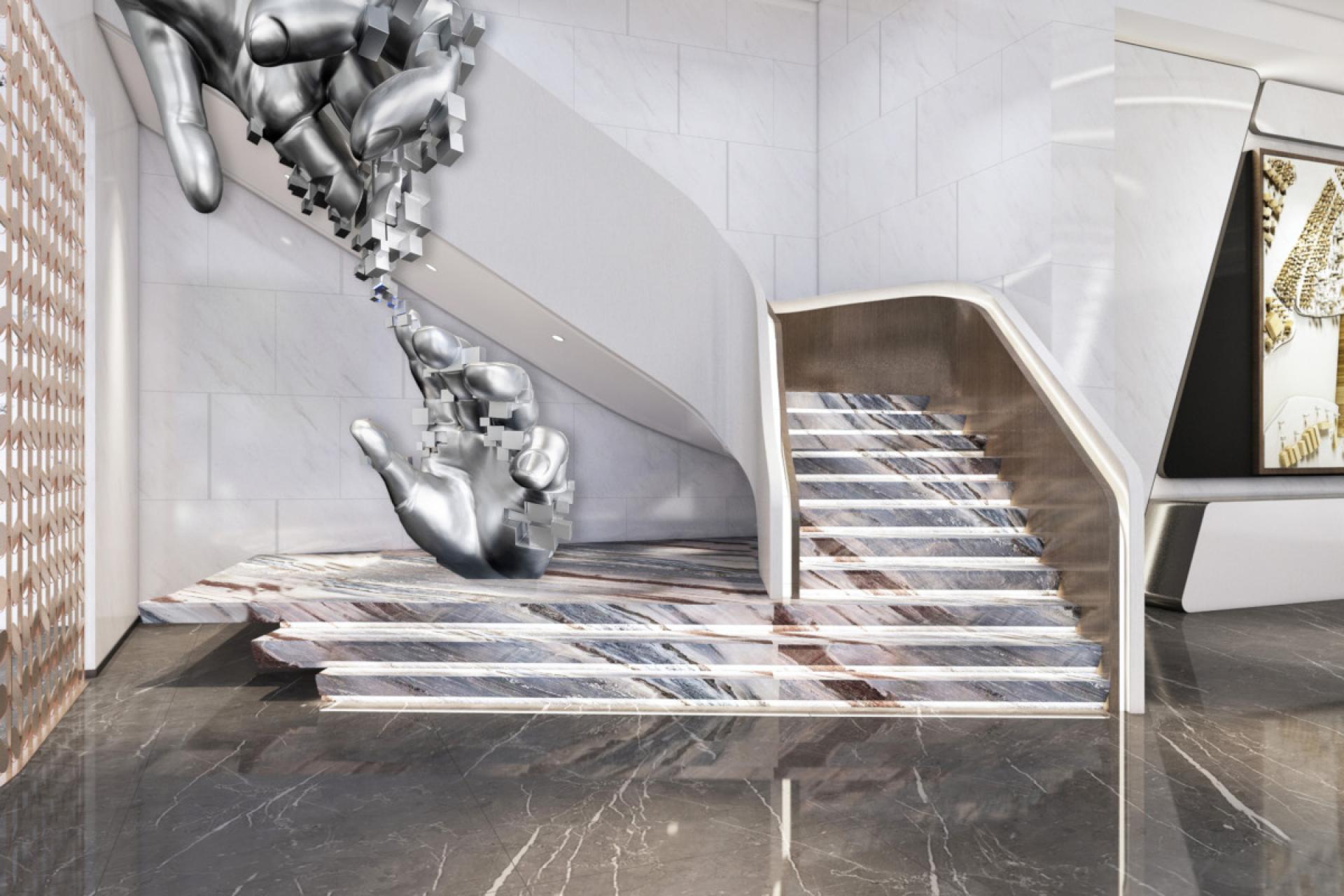2022 | Professional

DiShui Lake Sales Gallery
Entrant Company
A.RK Interior Design Pte Ltd
Category
Conceptual Design - Exhibition & Events
Client's Name
Xiangyu Real Estate Development
Country / Region
Singapore
DiShui Lake sales gallery is situated in the close proximity to the Shanghai Planetarium,the whole design of the sales gallery is themed futuristic.The reception back wall is a series of layers stacked and back lit,referencing the curvature details in the space shuttle windows.Sitting in front is a monolithic reception desk cast and formed from solid surface providing a 3D sculptural piece.Concealed lighting is provided at the base giving light to the sporadic stars as its subtly ascends.Meandering through the branding gallery,the gallery walls are lined with company’s timeline and propaganda.These are displayed with LED lighting strips outlining the displays, as with the ceiling design.As the guest approaches the model display area,they are greeted by generous ceiling heights with organic forms and layered coffer mimicking the milky way.Taking the inspiration from the planetarium,a bespoke sculptural ceiling installation adds drama to the space.The architectural model sits on a disc like shaped stand resembling a space craft,its hollow centre is intentionally carved out as if the architectural model is hovering in mid air.An expansive LED display panels stretches on 2 adjacent ends of the wall.Using the windscreen idea from the space shuttle,these huge panels are camouflaged and linked with black coloured glass and metal framed,creating an unified element.Sensibly located in a corner,is the staircase.Using the gentle curve lines as a common language,the balustrade is designed with 2 toned veneered walls creating a smooth and harmonious look.Palisandro Blue marble, used on each stair thread is chosen and laid to reference the colour of outer space and the galaxy.Dark marble flooring used throughout provides a seamless aesthetic.Stoically anchoring the space,the bar is made up of solid surface,A long table top is integrated into the bar counter and doubles up as a event space.The back wall is a series of back lit glass shelves set into a rounded parallelogram shaped niche.Each shelf is made of frosted etched glass and is lit at the edge of the glass giving its glow.Above the bar,the ceiling are divided into multiple layered coffers like the craters on the moon.Each layer are thin and individually lit creating the illusion of height.
Credits
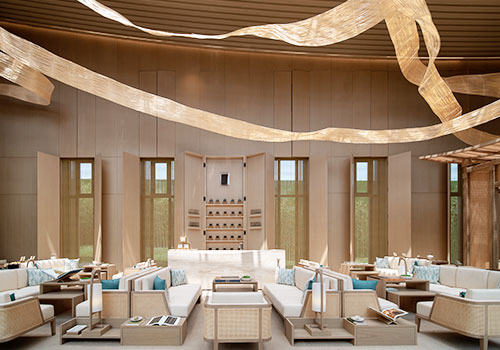
Entrant Company
Guangzhou Du Wenbiao Decoration Design Co.,Ltd. (GBD)
Category
Interior Design - Other Interior Design

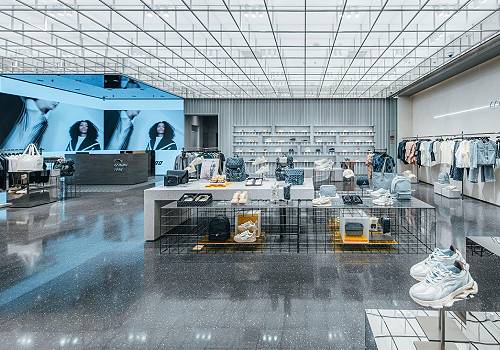
Entrant Company
Li Ning (China) Sporting Goods Co., Ltd.
Category
Interior Design - Retails, Shops Department Stores & Mall

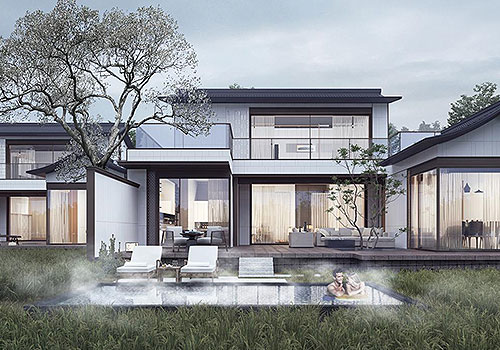
Entrant Company
Huaxi Design
Category
Architectural Design - Conceptual

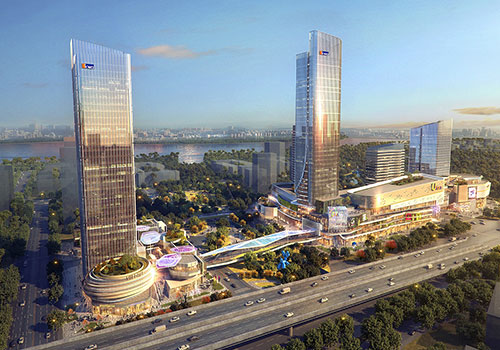
Entrant Company
AICO GROUP LIMITED
Category
Architectural Design - Conceptual






