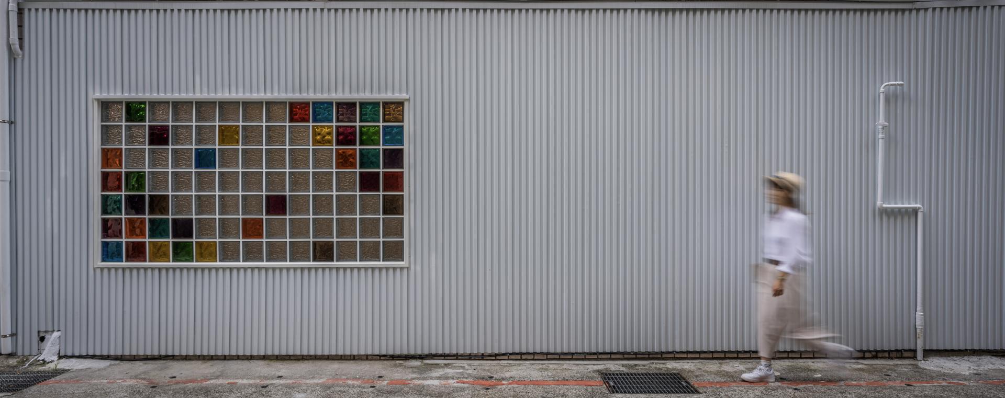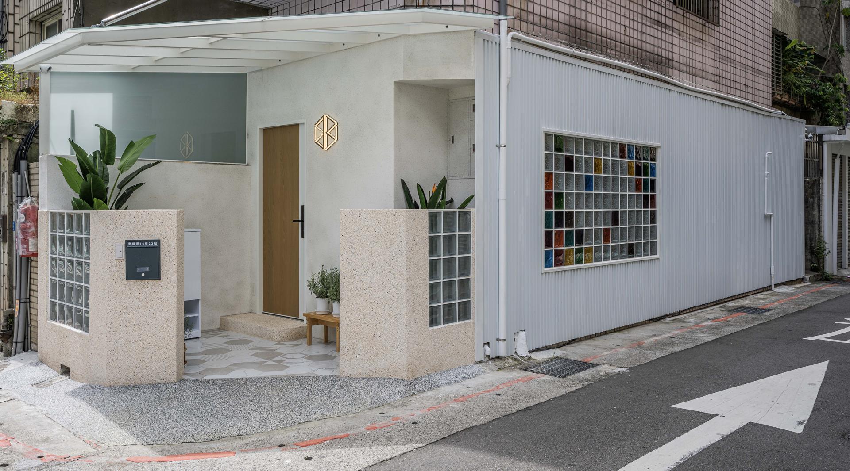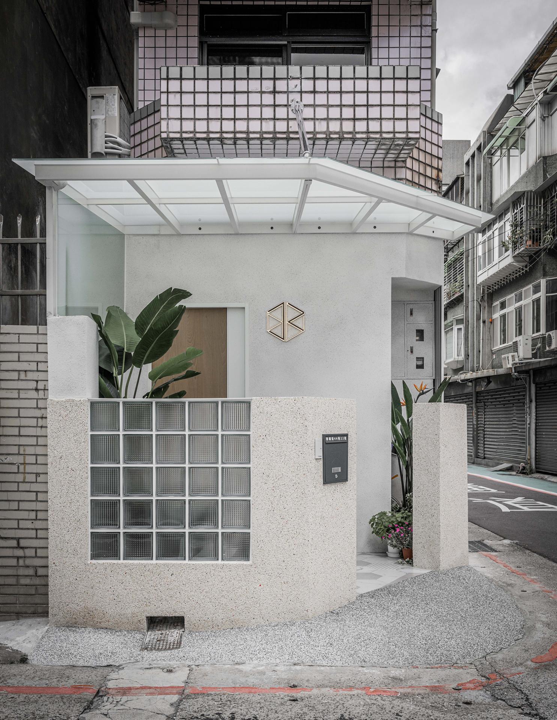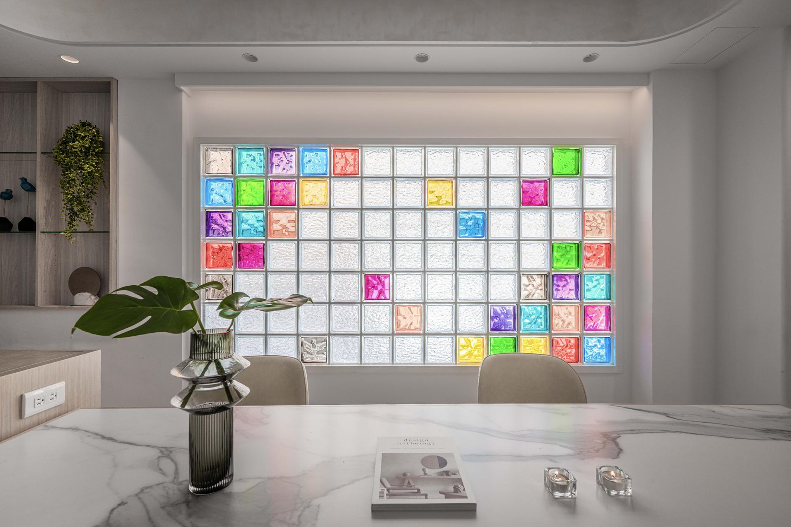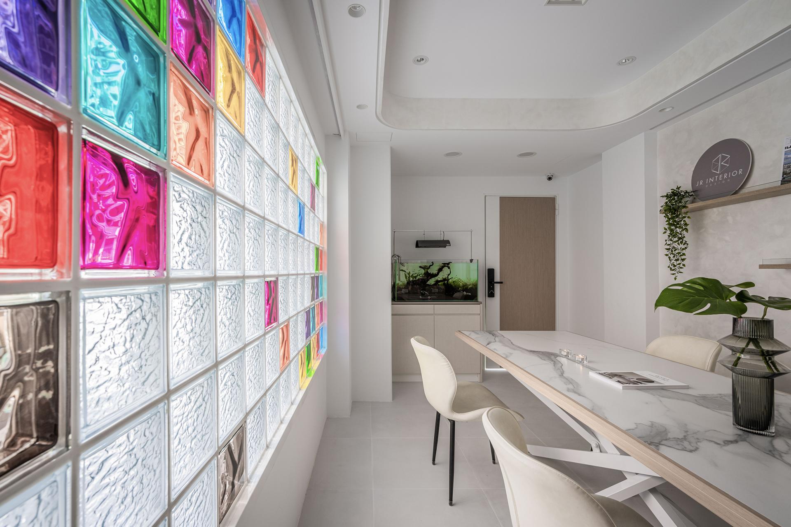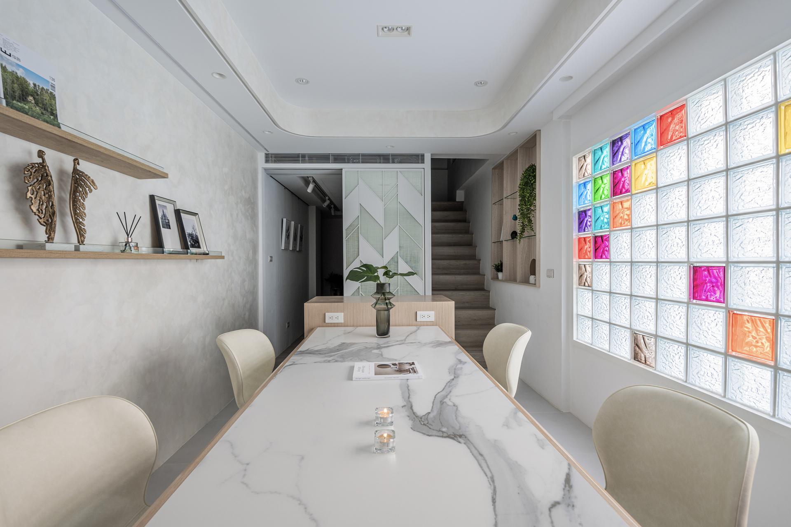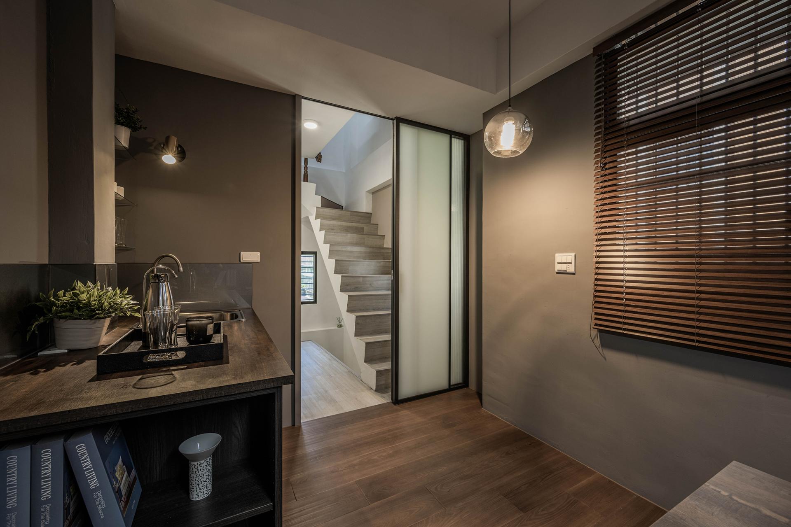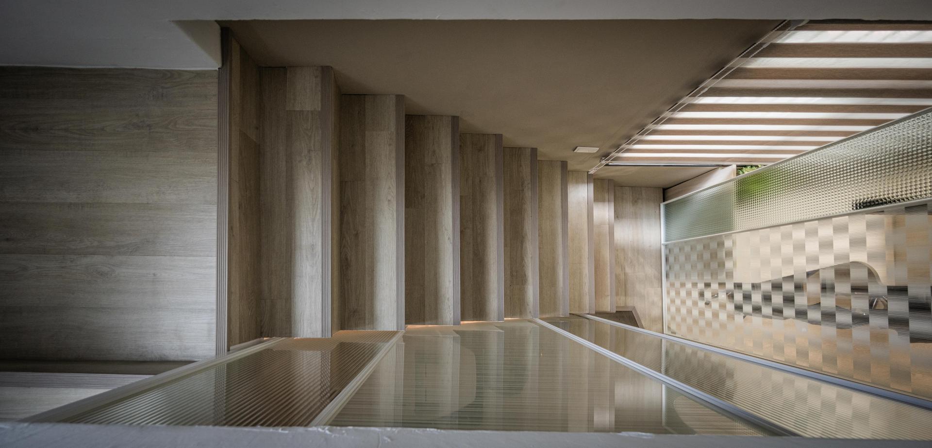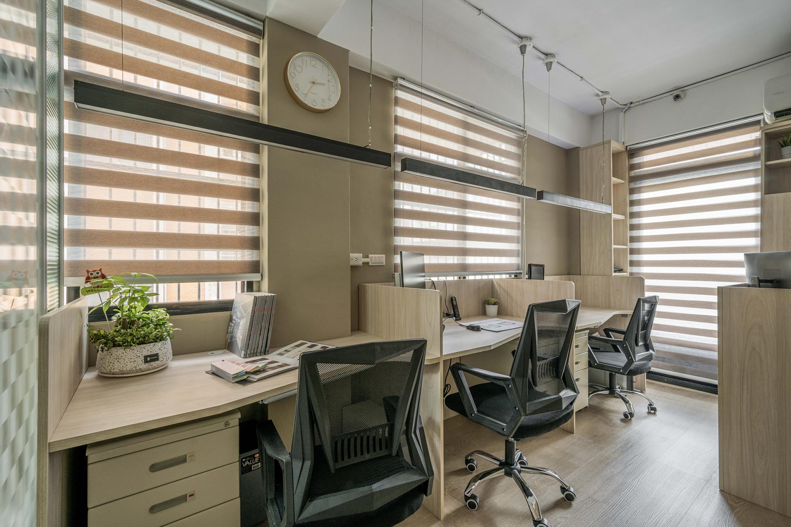2022 | Professional

Impressions of the city
Entrant Company
JR Interior Design
Category
Interior Design - Office
Client's Name
JR Interior Design
Country / Region
Taiwan
This case is an old-fashioned apartment in the cultural and educational district of the city center. Although the location is excellent and has stunning natural lighting on both sides, it is not easy to use due to the old condition of the house, the long and narrow floor, and the single floor of only 22 square meters. The building has been idle for more than ten years. Faced with this predicament, the designer brought different contemporary functional requirements and thinking about space use with professional ingenuity, integrated into the existing buildings with design methods, and transformed the idle miniature single-family buildings into the office of a design company.
The overall planning starts with the movement of the space and lighting, hoping to create a professional and comfortable place for work and negotiation. According to different functional attributes, the welcome area, meeting room, office area, tea area, dressing room and supervisor's office are distributed on the first to third floors.
The exterior is made of off-white washed stone walls, transparent glass brick low walls, gardens and façades co-constructed with sandblasted walls, supplemented by hexagonal collage floor tiles to echo the company's logo, and natural light from the foggy sunshade. Embellishments add pleasant greenery and create white, minimalist corners for old urban streetscapes. The façade along the long street is designed with a collage of white wave boards and stained glass bricks, which maintains indoor privacy and retains lighting while simultaneously creating a beautiful visual memory point. The overall white tone, bright and lively, with a sense of design, becomes a dazzling punch-in landmark in the community.
The first floor is designed as a meeting space with welcoming and social characteristics, continuing the style of simplicity as the keynote outside the house. Soft colors penetrate specially painted walls, ceilings, marble conference tabletops and seats to strengthen the professionalism and consistency of the space. The multi-color tiled glass brick wall creates a strong visual sense, becomes the focus of the conference room with light, and adds a finishing touch to the refined interior with bright colors.
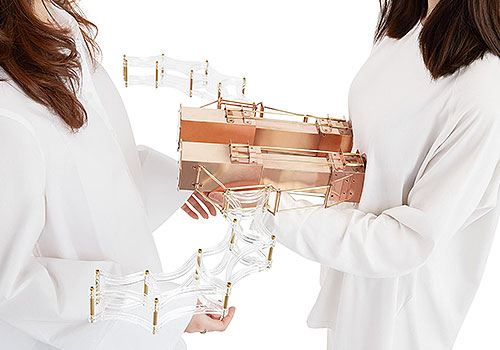
Entrant Company
Birmingham City University
Category
Fashion Design - Avant-Garde

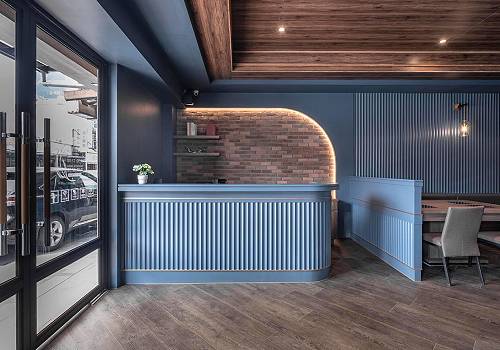
Entrant Company
NFID Interior Design
Category
Interior Design - Restaurants & Bars


Entrant Company
BLACKANDGOLD DESIGN (SHANGHAI) CO., LTD.
Category
Packaging Design - Limited Edition

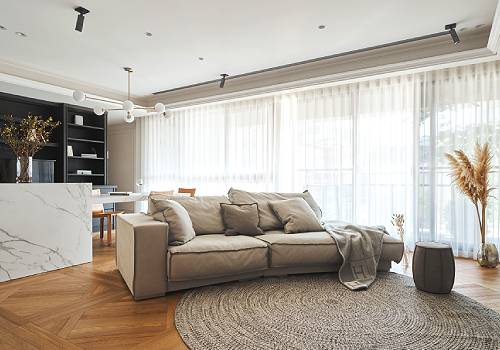
Entrant Company
YUAN KING INTERIOR DESIGN CO.,LTD
Category
Interior Design - Living Spaces

