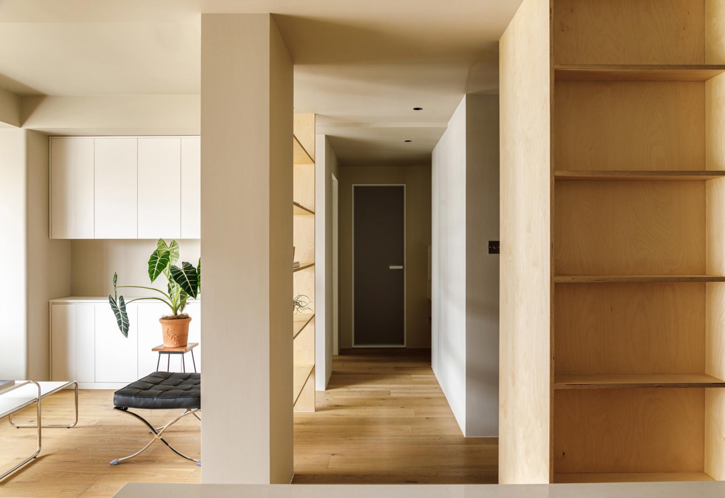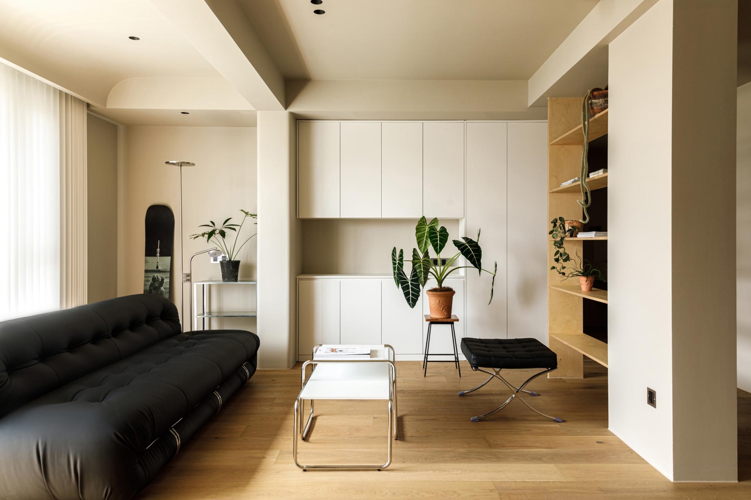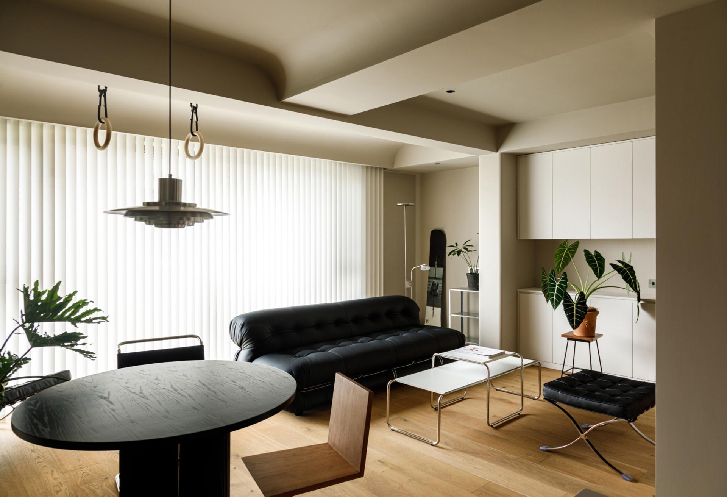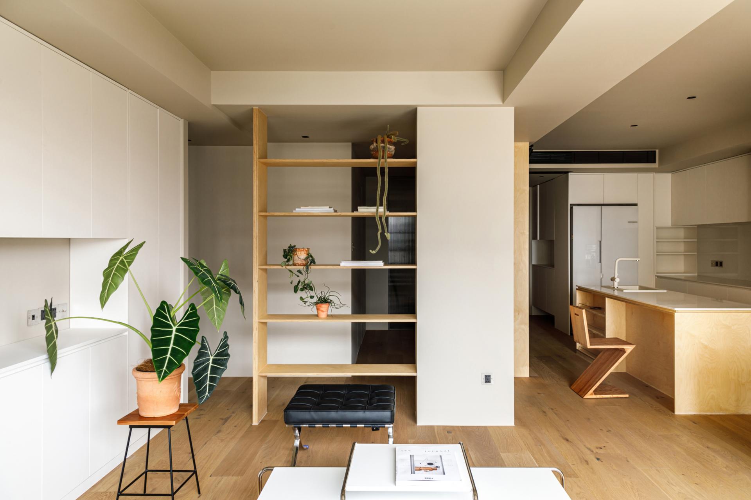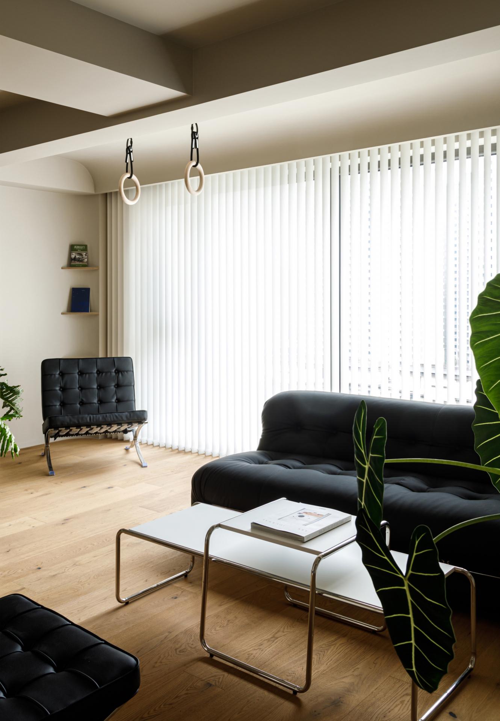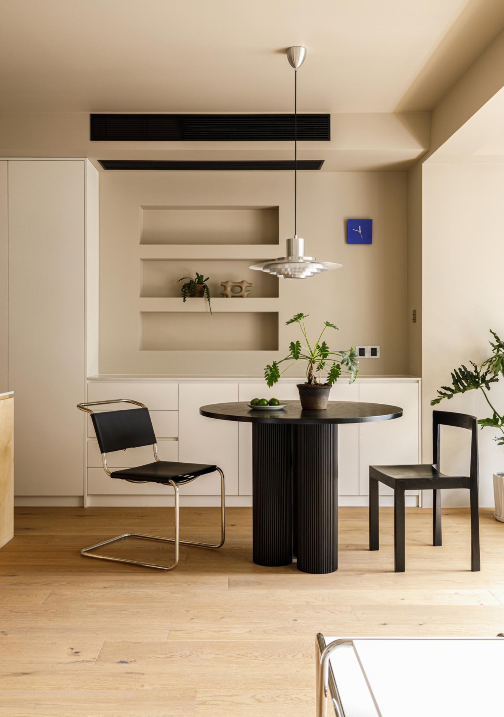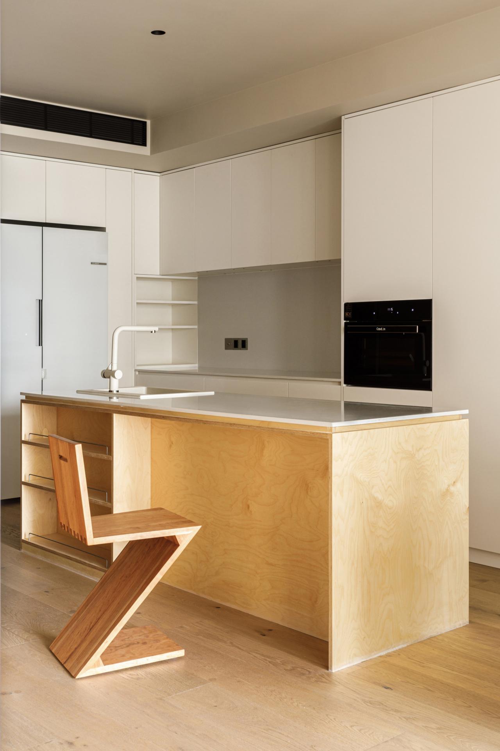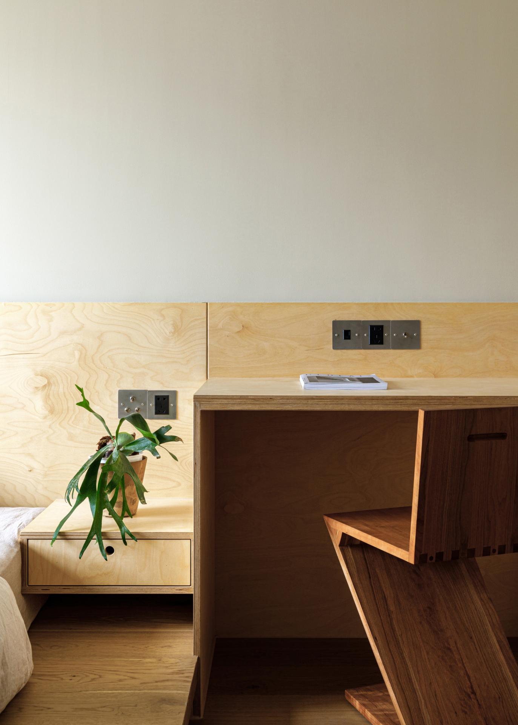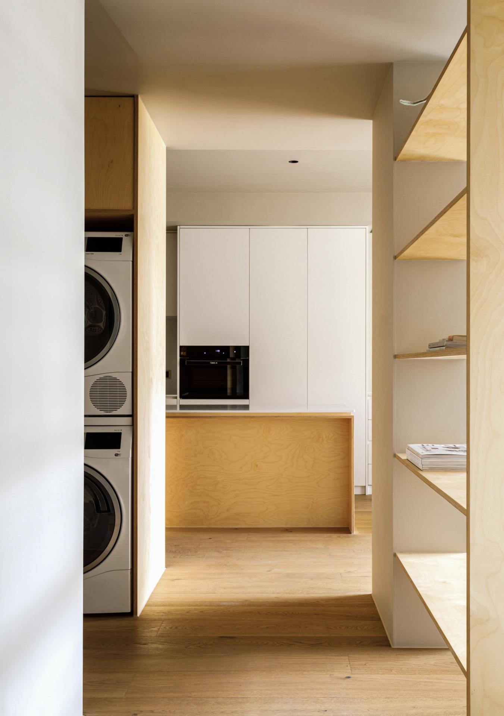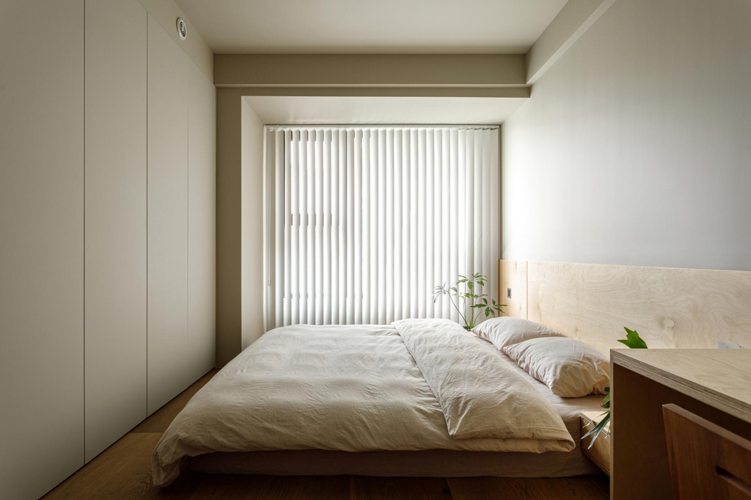2022 | Professional

FUNNY
Entrant Company
WAY DESIGN STUDIO
Category
Interior Design - Residential
Client's Name
Dongkai Wang
Country / Region
China
This house has an indoor usable area of 84 square meters, with few load-bearing walls and a large space for renovation. The south side of the balcony is a floor-to-ceiling window, which provides good lighting for the interior. The master bedroom faces the south side. Floor-to-ceiling windows have been added, allowing the master bedroom to have a good amount of light.
The disadvantage is that the living room is only 3 meters wide, the line of sight into the house is very narrow and deep, and it feels very cramped. The south balcony is connected to the bedroom, which makes the bedroom lack privacy. The guest bathroom has no window and dark guard, and the ventilation and lighting are relatively poor.
The materials and colors of the whole space are relatively simple, mainly beige latex paint and birch wood, and choose furniture with some metallic textures. The color is mainly black, which makes the uniform tone of the space more stable.
Considering that the owner lives alone, the room connected to the balcony of the living room in the south is removed as the living room to increase the width and visual experience of the living room, the lighting of the space will be more transparent, and the functions of the guest and dining room will be combined; The laundry area and the housekeeping area are enriched with practical functions. A western-style kitchen is added to the original dining area, and some kitchen functions are placed outside to connect with the guest dining room to share the space; a partition is added between the living room and the aisle to make the living room area better The partition is used to display some of the owner's sports equipment to better display the owner's living state; the master bedroom is designed with a floor and mattress, and birch wood is used as the headboard and desk to maintain the unity of space material and vision.
Credits
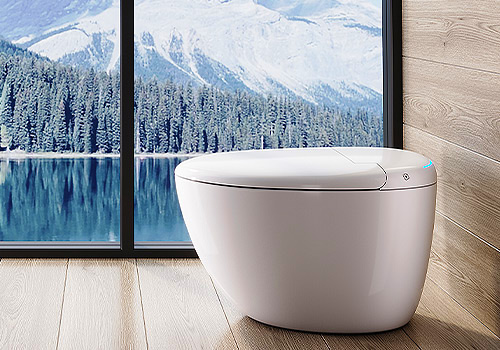
Entrant Company
Yixian Xu
Category
Product Design - Bathroom Fittings / Appliances

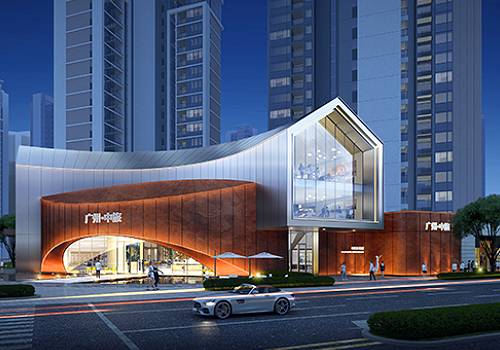
Entrant Company
PT Architecture Design (Shenzhen) Co., Ltd.
Category
Architectural Design - Mix Use Architectural Designs

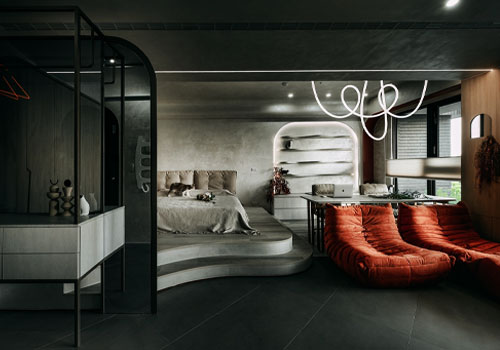
Entrant Company
Rising Sun Design
Category
Interior Design - Residential

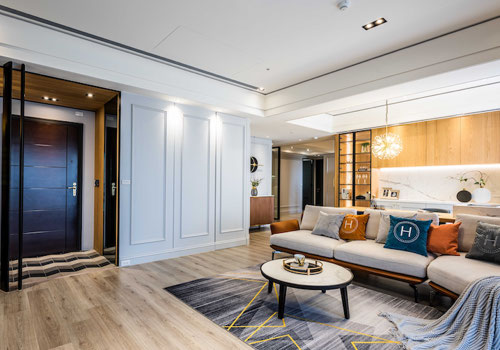
Entrant Company
EL-C SPACE DESIGN
Category
Interior Design - Residential

