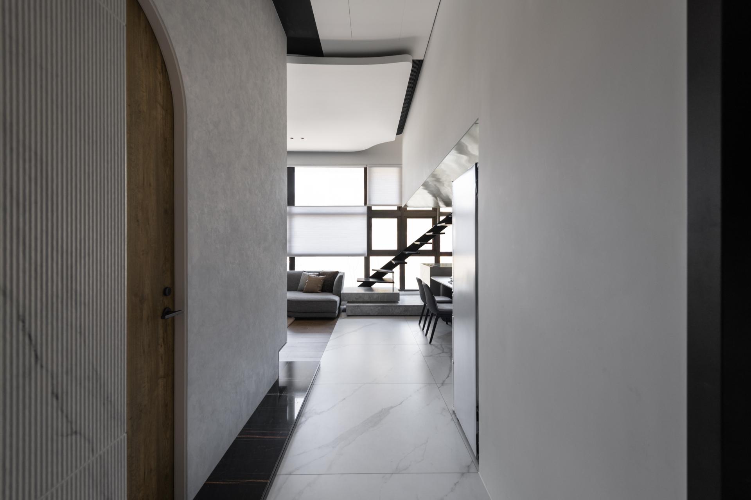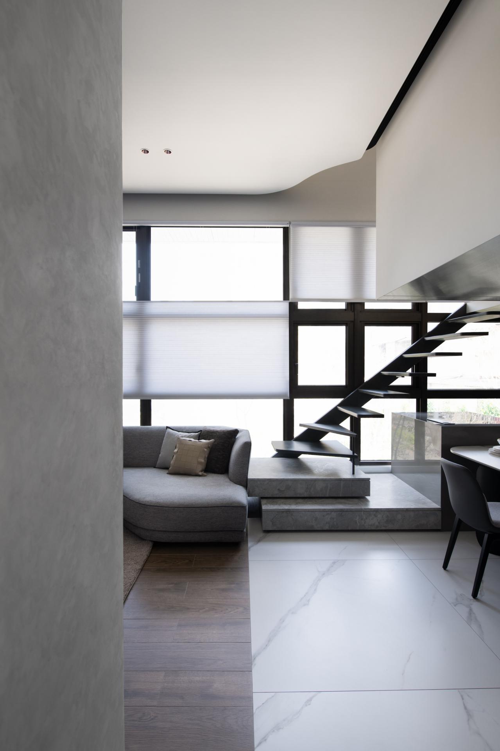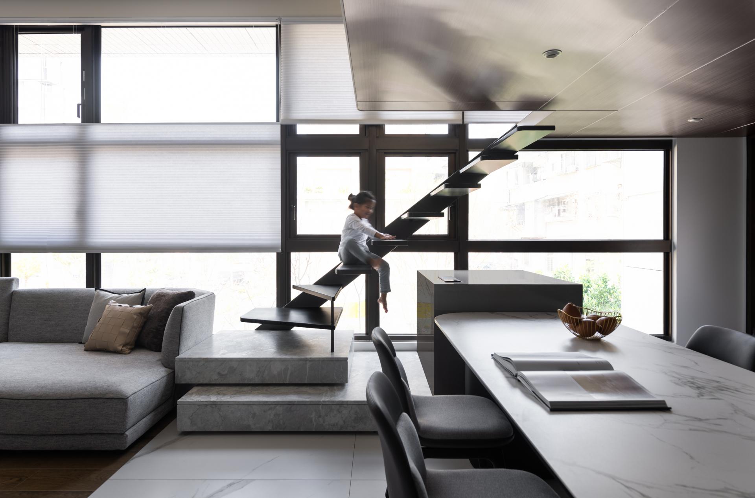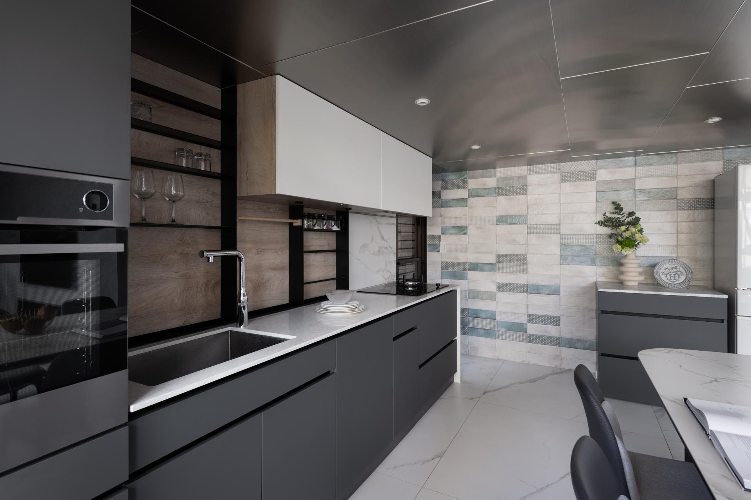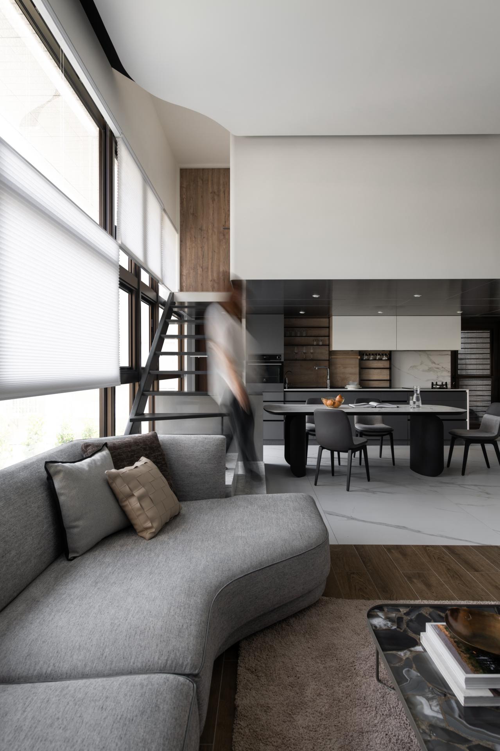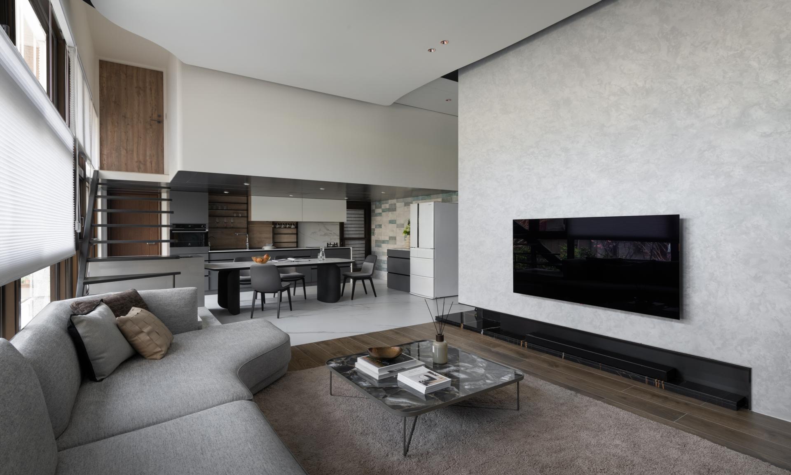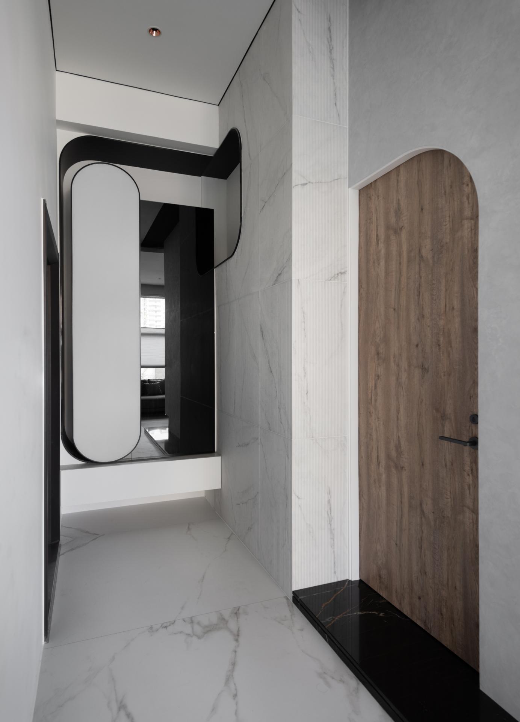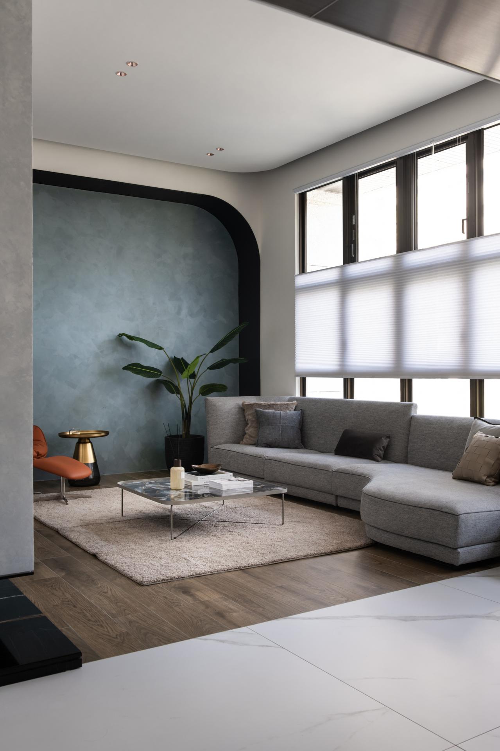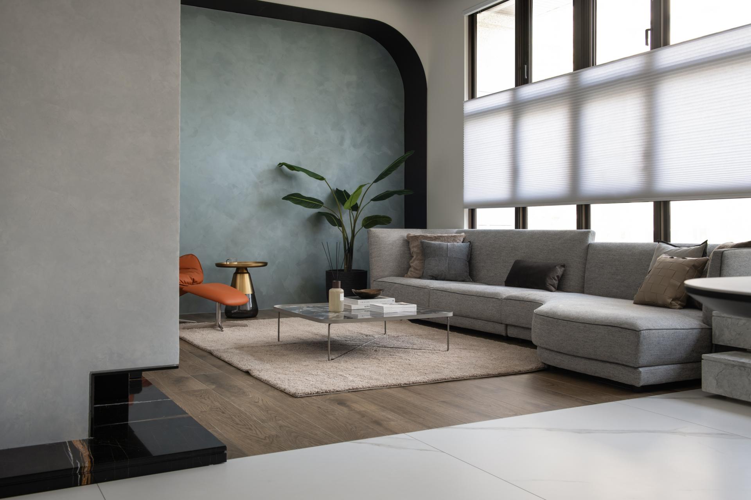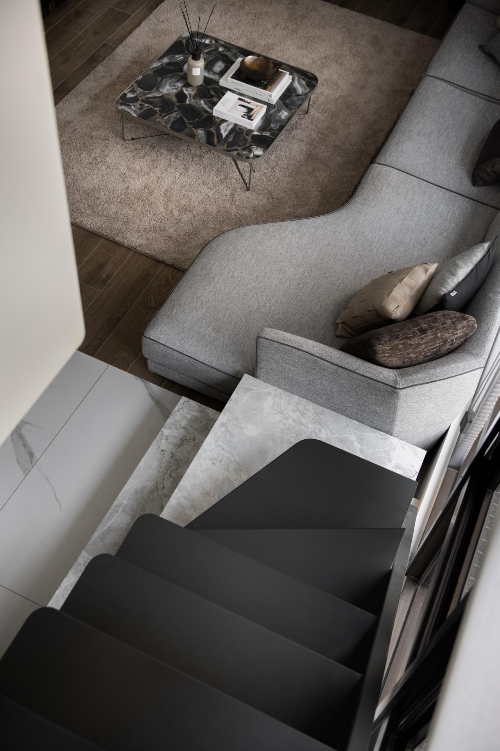2022 | Professional

Warm Grey Silhouette
Entrant Company
CLimit_Design
Category
Interior Design - Residential
Client's Name
Country / Region
Taiwan
This project features the advantage of a 4.2m elevation; it is a partial duplex apartment planning for a multi-dwelling building.
The large windows in the public area bring out the ideal natural lighting criterion. With the simplicity in the users and the need towards frequent gatherings in everyday life, the four units including the foyer, the living room, the dining room and the kitchen had specially adopted the settlement open layout with a shared depth of field, where techniques such as flooring variations, partitioned ceiling styles, furniture arrangement, grey and green colored key wall, as well as the definition of the functional axis are used to recessively complete the layered progression and venue boundaries. The entire space is based mainly on cream and grey colors, with the complement from harmonious earth colors including dark wood tones and several eco-friendly materials, which further introduced a relieving and relaxing deep healing effect.
An ingenious design of a long arched ovular shoe shelf by the foyer wall is a space saver with practicality and acts as the spotlight to the end view, which can even reflect lights and shadows while enlarging the field of vision with the use of a modern black mirror in partial areas. On one side of the aisle along the front of the master bedroom is a strip of low-raised flooring constructed with black marble, it extends all the way to become the tabletop for the recessed television wall in the living room after taking a 90-degree turn, which corresponded with diffused soft indirect lighting above, demonstrating simplicity with exquisite details.
The dining room and the kitchen have adopted a merged design, where the tabletop kitchen sink and the long dining table are arranged in parallel, thereby forming a smooth little circulation. Above the dining room and the kitchen is the space for the kid’s room in this duplex project; a light steel-framed staircase by the windows forms the connection between the two floors, while the first two steps of the staircase are wrapped with marble, which can be used as a sitting area.
Credits
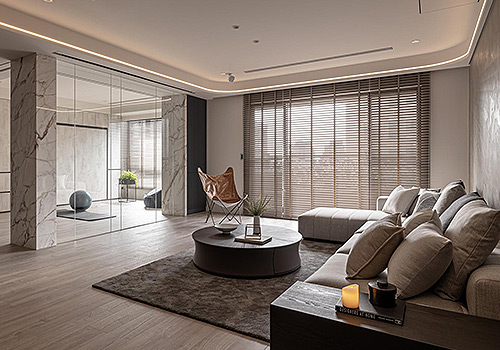
Entrant Company
Nanyi Design Interior Design Studio
Category
Interior Design - Home Décor

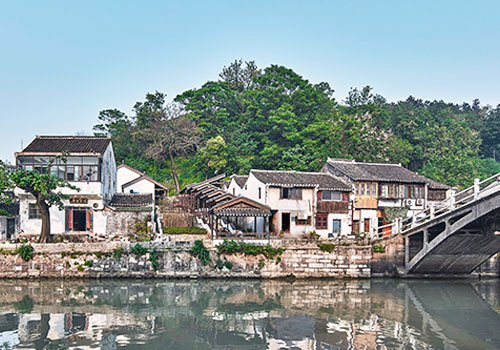
Entrant Company
S&Y Atelier (SEU ARCH)
Category
Architectural Design - Rural Design

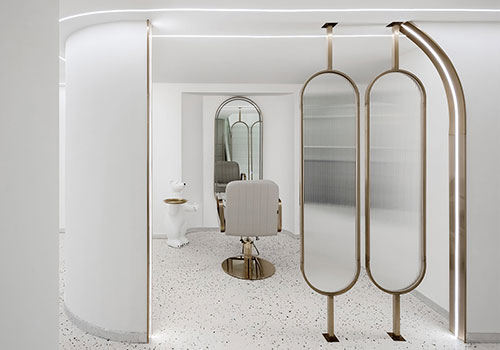
Entrant Company
K.S. Space Design Firm
Category
Interior Design - Commercial

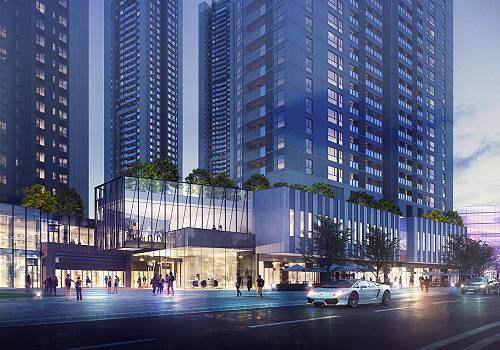
Entrant Company
PT Architecture Design (Shenzhen) Co., Ltd.
Category
Architectural Design - Residential

