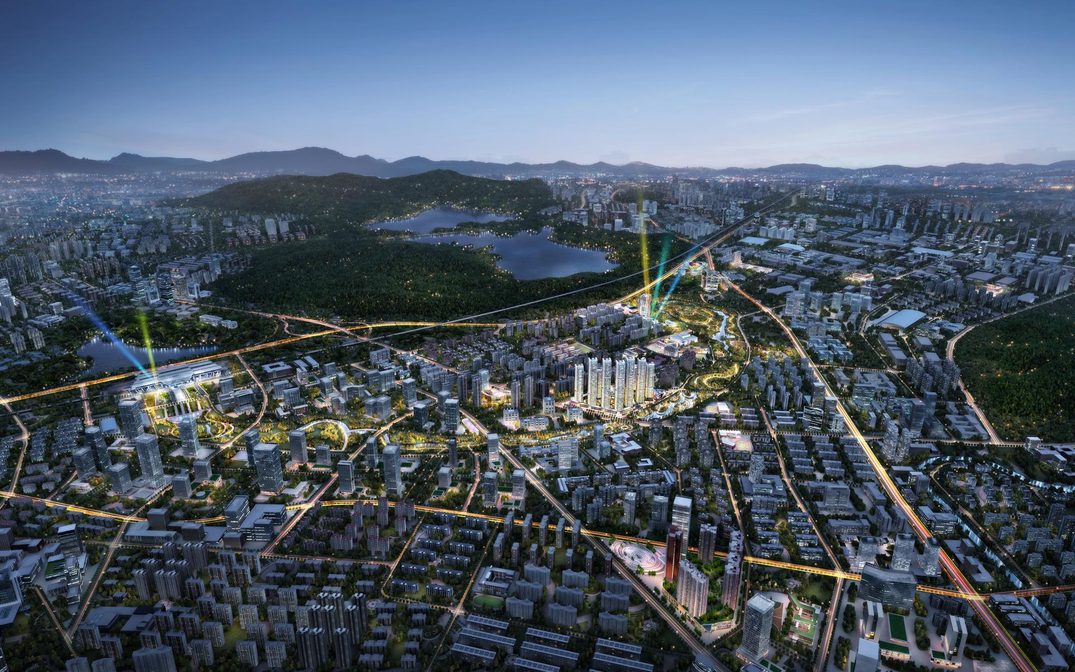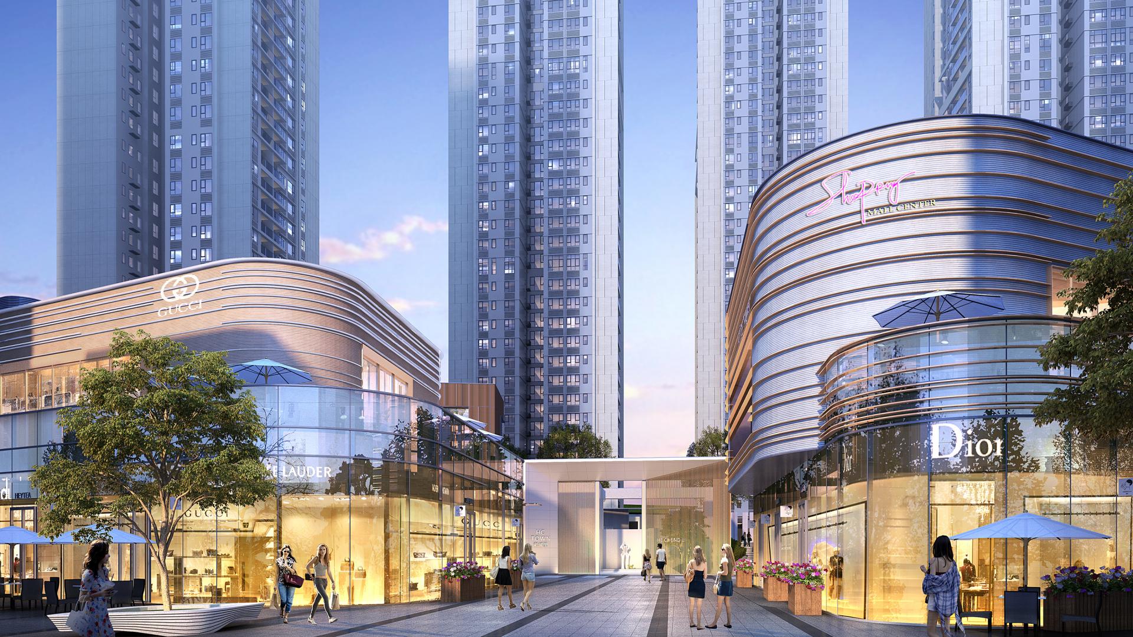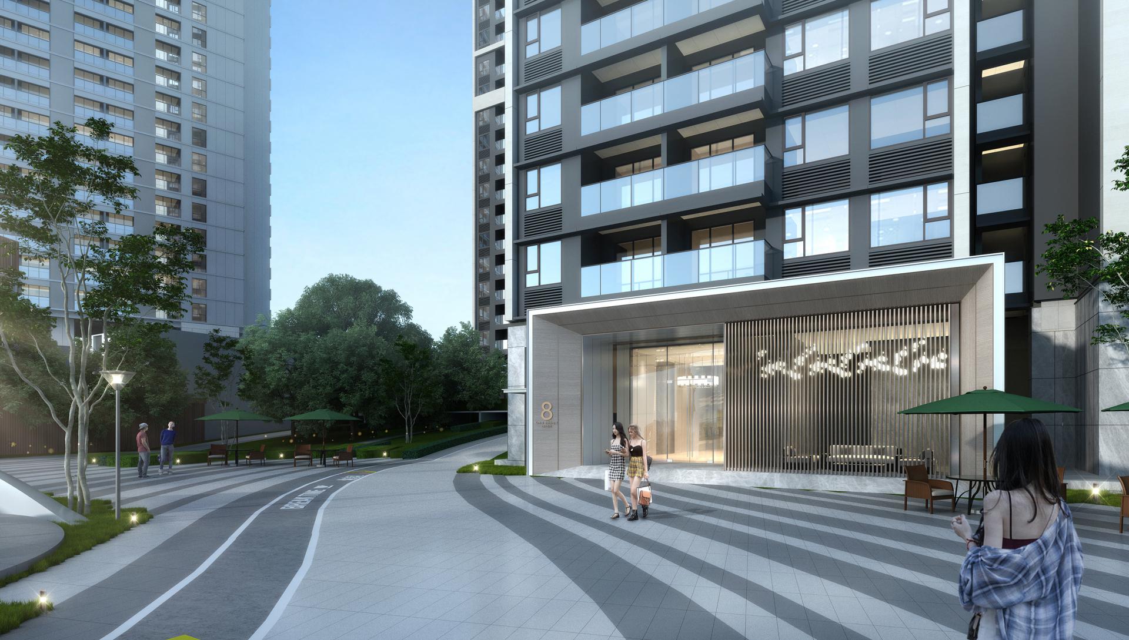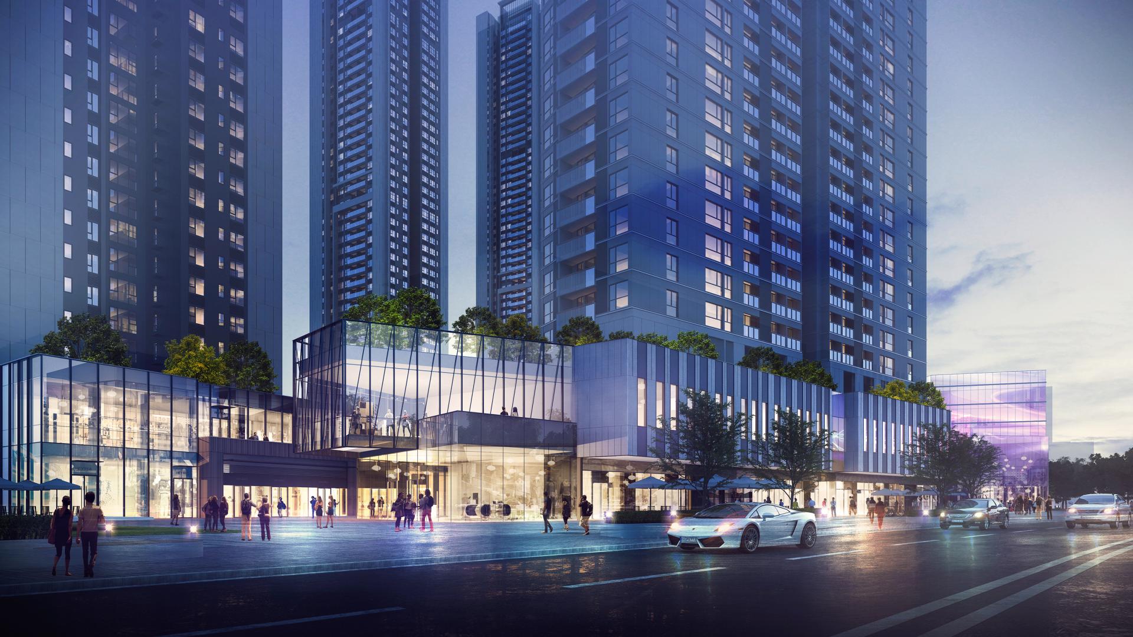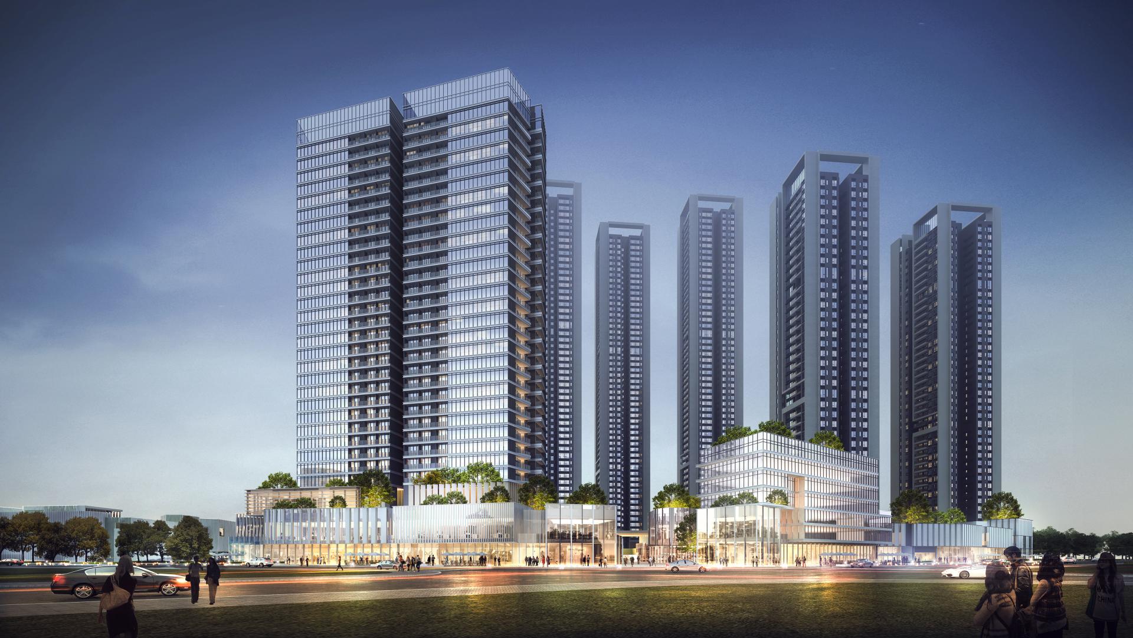2022 | Professional

Hechengli·Shenzhen
Entrant Company
PT Architecture Design (Shenzhen) Co., Ltd.
Category
Architectural Design - Residential
Client's Name
Shenzhen Hecheng Real Estate Development Co., Ltd.
Country / Region
China
Located in the center of Pingshan District of Shenzhen, the project has mature peripheral supporting facilities. With the planned 14th and 16th subway line lie less than 500 meters, the transportation of this project is very convenient. The site area of this project is 44,000m2. The total building area is 43983.4m2. And the planned floor area ratio is 5.19. The stipulating total building area is 228,090 m2. The project consists of 8 super tall residential towers, 1 apartment and a kindergarten.
This design is aimed at creating an energetic place with the mix of the nature and city and provides an all-weather space of working, recreation and life with flexible ideas. The design forms a space consisting of 2 core groups of dwelling and business. The business group builds an open block which is mixed with surrounding communities, and creates a new business place to punch. The residences are of custom square buildings, with the most intensive land use and best scenic view. The facade uses the modern way to design and the usage of vertical line make the towers more straight and with more tension. The setting up of towers with different heights around the half moon ring park forms the city’s new skyline and landmark.
Credits
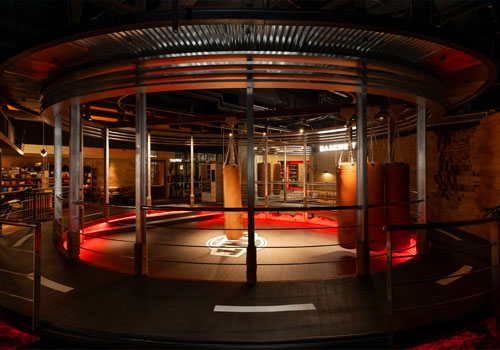
Entrant Company
OTHER STUDIO
Category
Interior Design - Sports / Entertainment

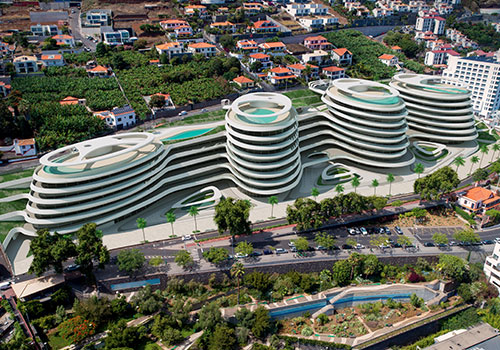
Entrant Company
António Fernandez Architects
Category
Architectural Design - Conceptual

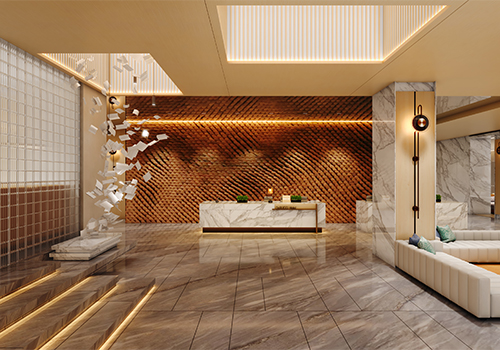
Entrant Company
ORIENTAL CONCEPT DESIGN
Category
Interior Design - Hotels & Resorts

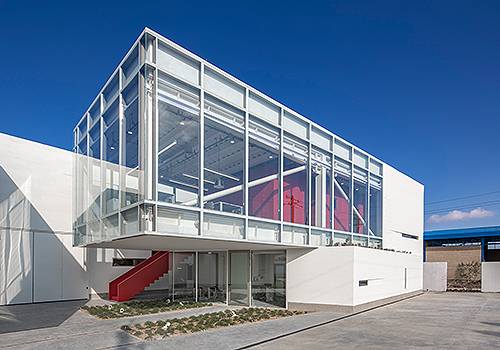
Entrant Company
Davood Boroojeni Office
Category
Architectural Design - Factories & Warehouses


