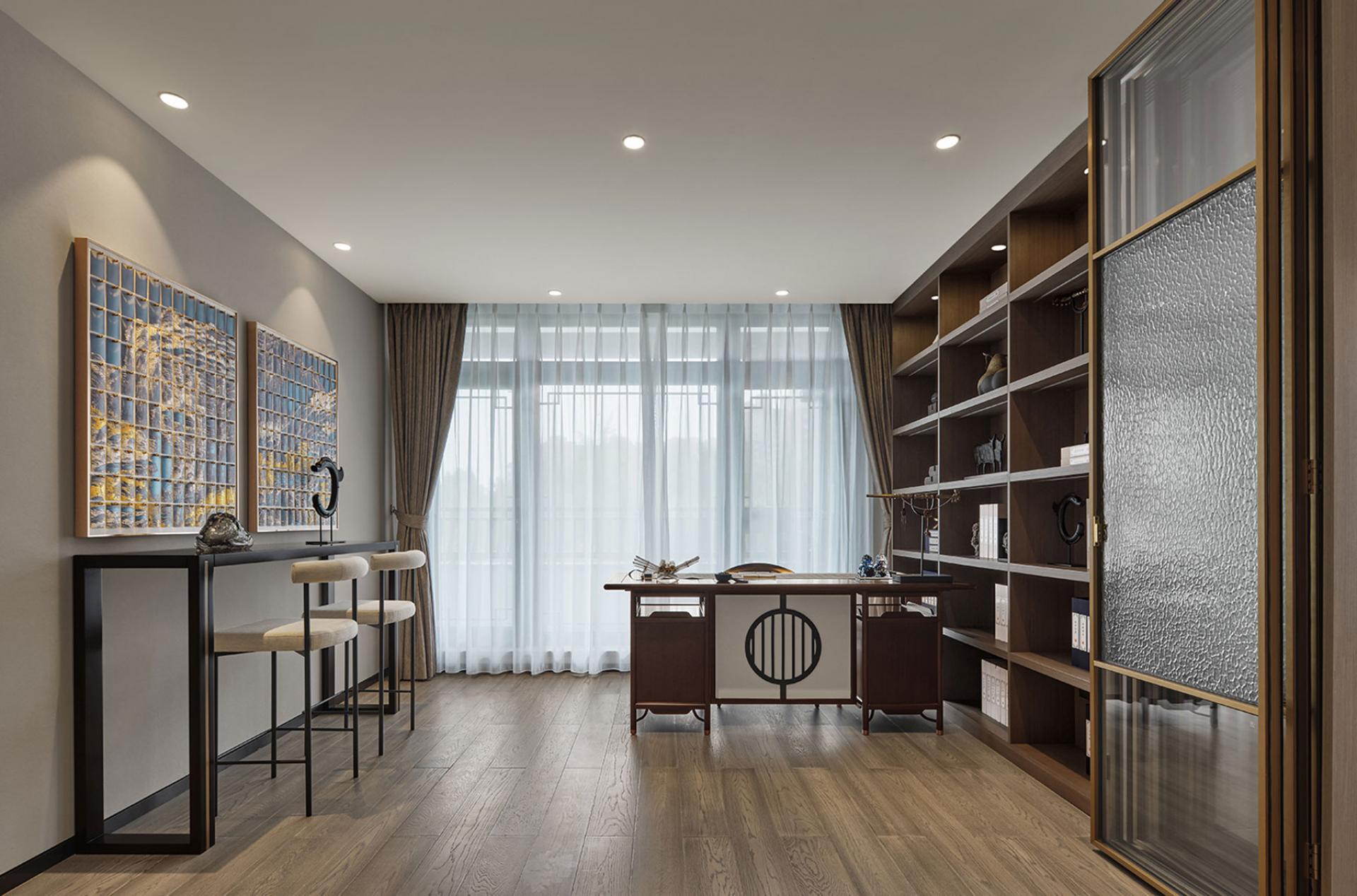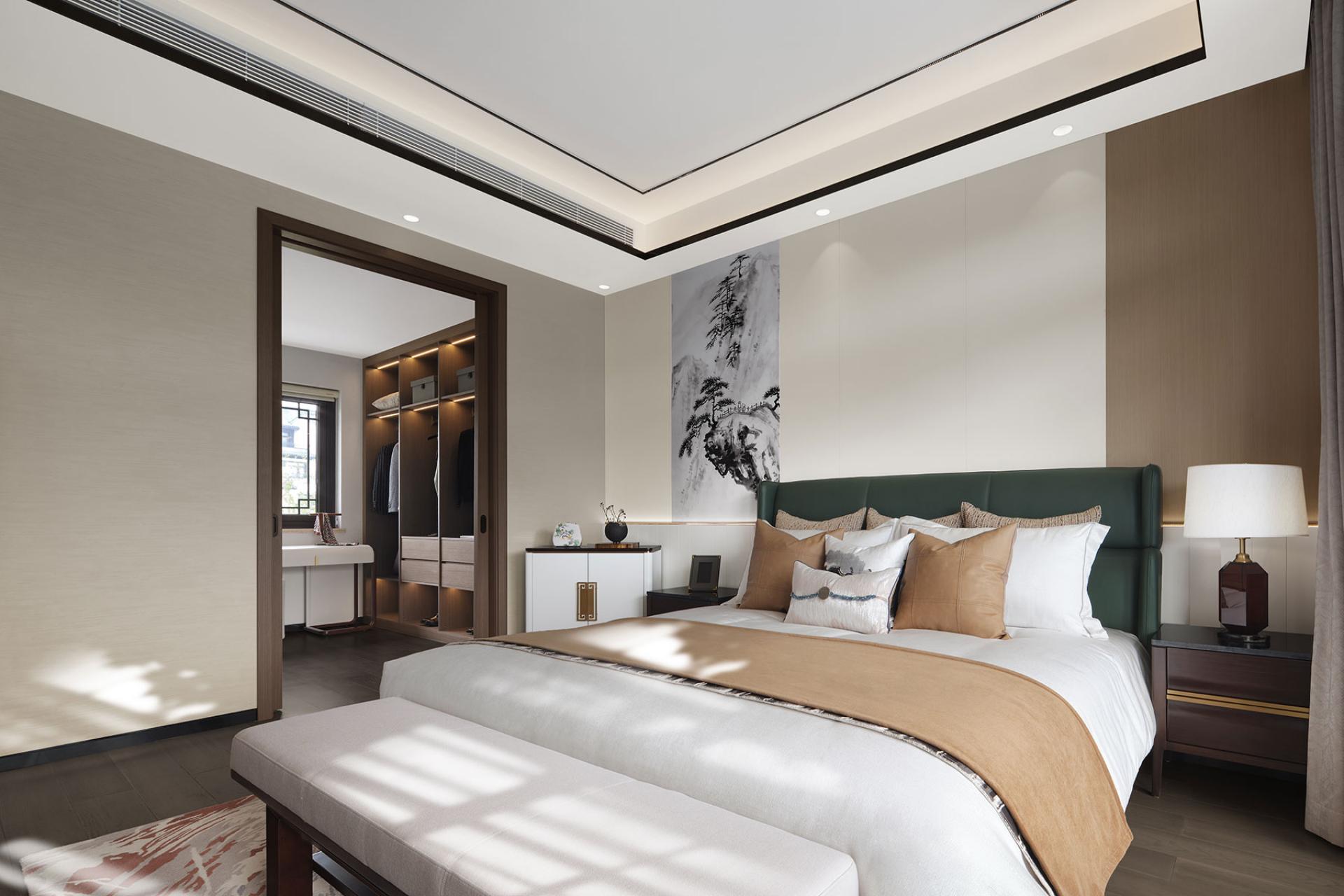2022 | Professional

Junanli Block A Type E House
Entrant Company
Goodlinks Design
Category
Interior Design - Home Décor
Client's Name
Country / Region
China
The lattice sliding door in the living room makes the guest bedroom on the west side a suite. When opened, the washroom becomes a public toilet and the abstract pattern of begonia flowers is deliberately designed on the door.
In the selection of furniture in the living room, a walnut color scheme is used to create a calm and graceful atmosphere. The inlaid metal details enhance the overall sense of dignity and delicacy of the furniture. On the coffee table, there is a traditional Chinese hand warmer, a small mandarin ducks decoration, and an ebony wood tray.
Taking advantage of the space under the stairs, a small Chinese garden is designed to inject vitality. The golden balustrade makes the overall space light and cheerful. Layers of paintings on the wall convey good fortune.
The second floor is used by the owner’s children. What catches the eye is an open study room, which can be an open space and a quiet private multi-functional reception and reading space through the folding sliding door.
The entire third floor is served as the master bedroom, where a symmetrical high ceiling is designed by using the high sloping roof of the original building structure. The palace-style chandeliers combining glass and metal make the vertical space coherent. With a room width of five meters, coupled with the super high ceiling, the overall space is grand and magnificent.
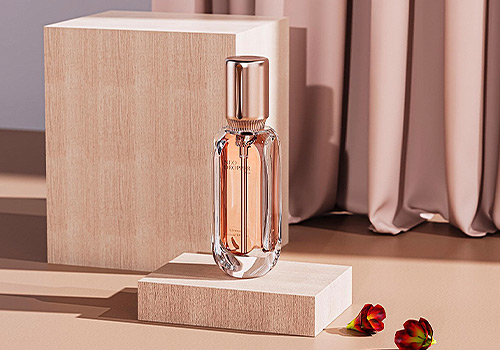
Entrant Company
Aptar (China) Investment Co., Ltd.,
Category
Packaging Design - Beauty & Personal Care

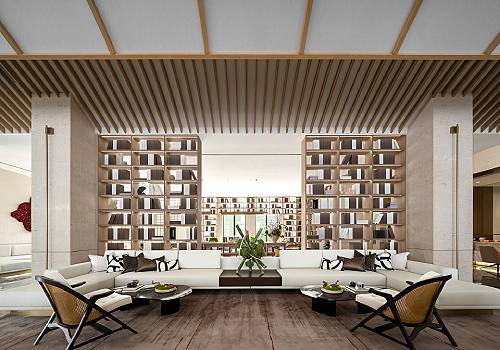
Entrant Company
MOD Service Design
Category
Interior Design - Commercial

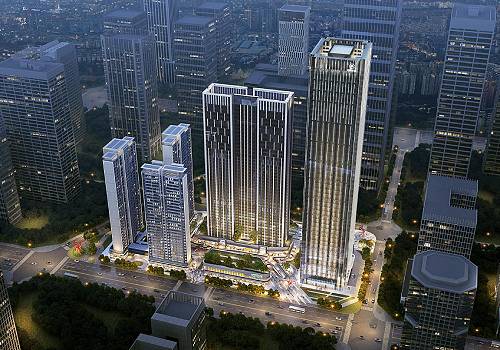
Entrant Company
CAPOL INTERNATIONAL & ASSOCIATES GROUP
Category
Architectural Design - Mix Use Architectural Designs

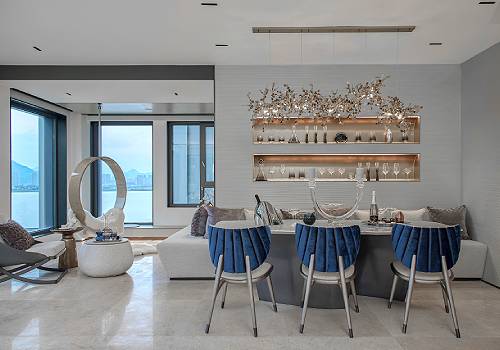
Entrant Company
Kris Lin International Design
Category
Interior Design - Residential





