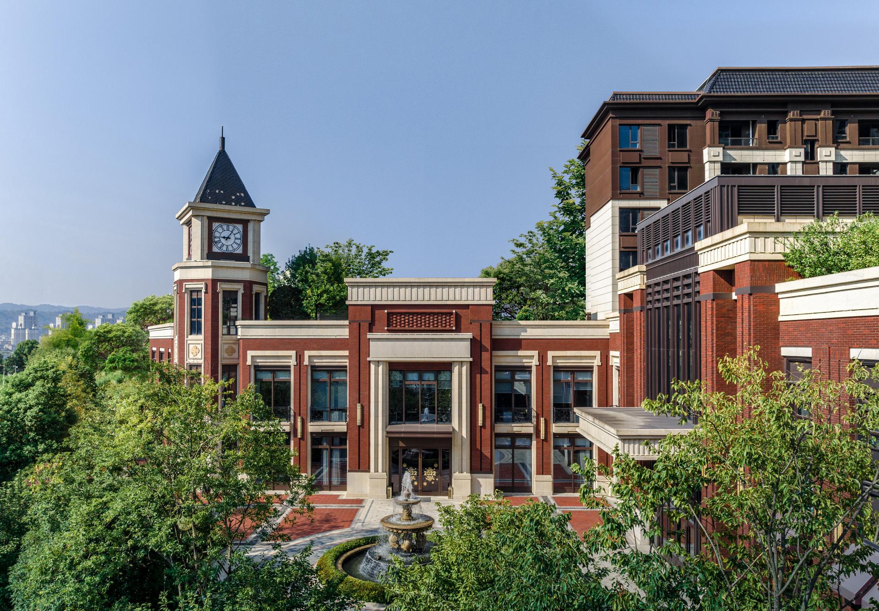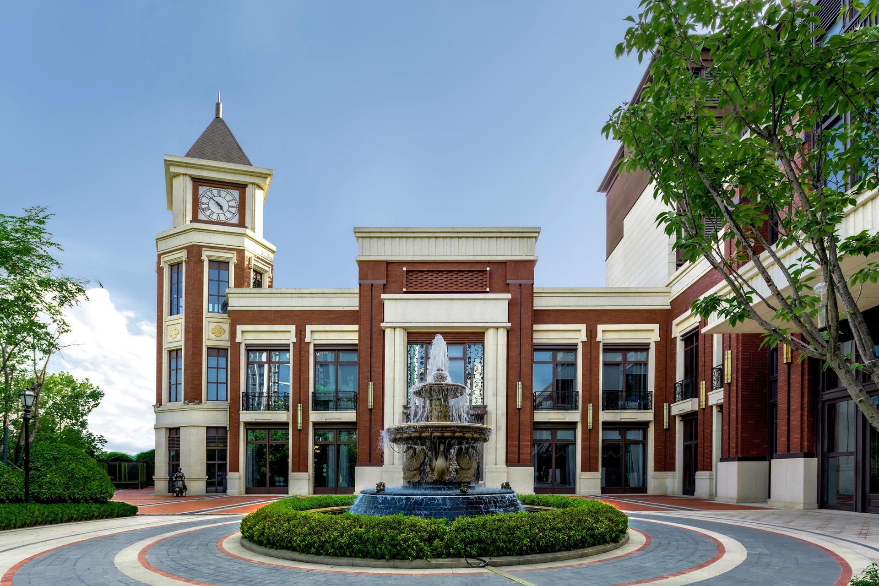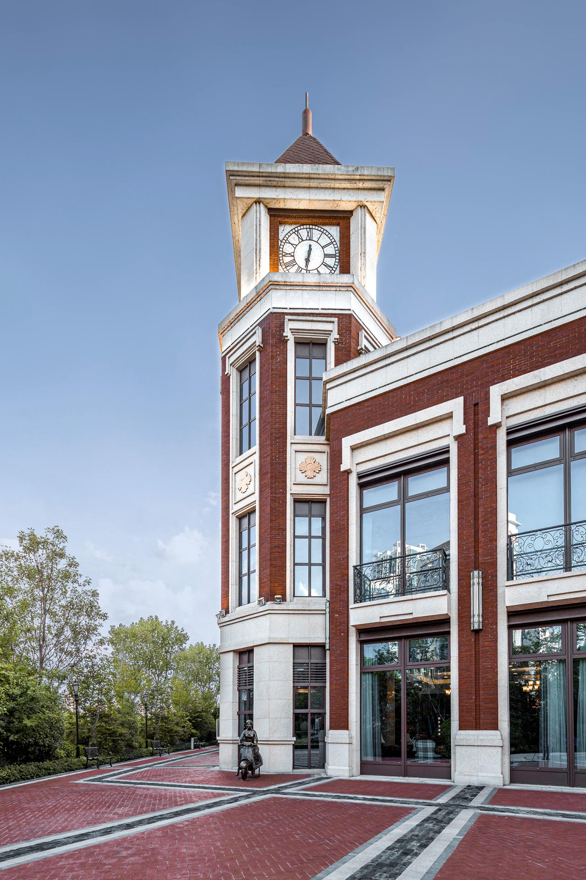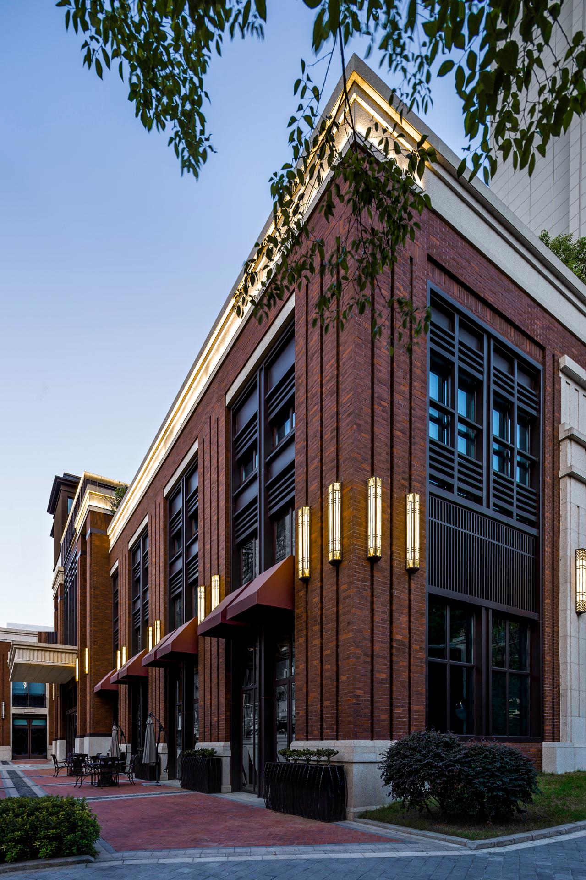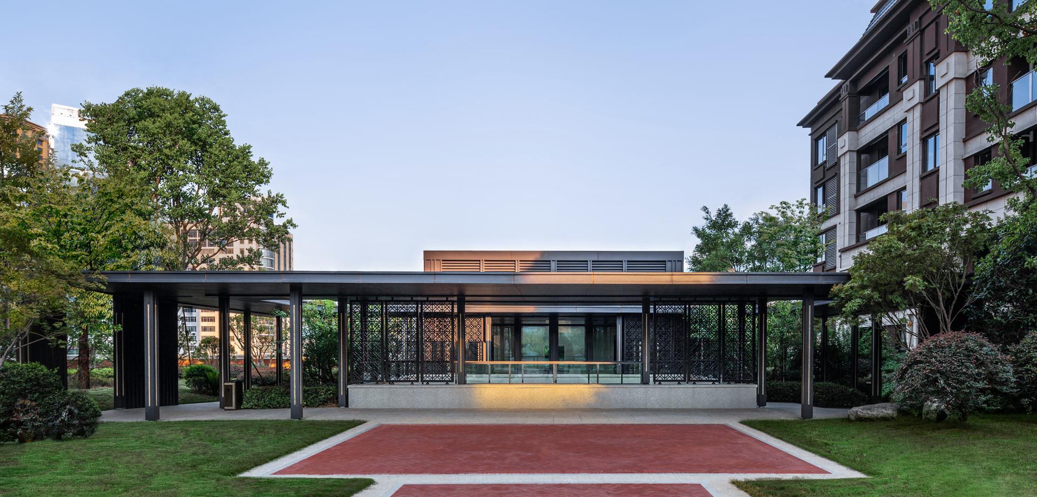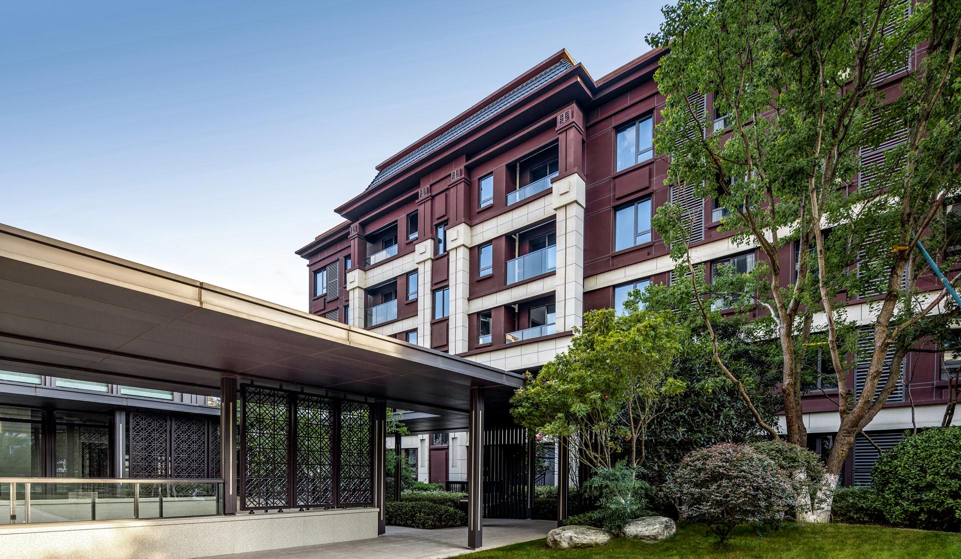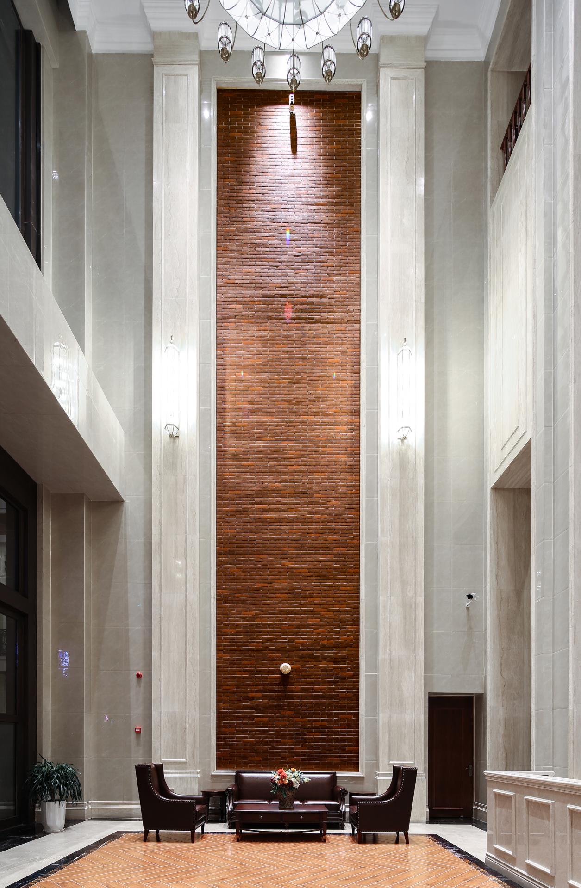2022 | Professional

POWERCHINA Ankang·Mingyuefu
Entrant Company
PT Architecture Design (Shenzhen) Co., Ltd.
Category
Architectural Design - Residential
Client's Name
POWERCHINA Realestate
Country / Region
China
This project is located in Hanbin District, Ankang City, north of Jianghan. The total site area of the project is 39,599.47m2, and the building area is 82,581.70m2. It belongs to the central area of the city, and is close to the leisure and tourism area. It has not only the core development resources of the bustling city, but also good natural landscape resources.
The design seeks to harmonize the economy, environment and society to achieve maximum benefit. Through good planning and layout, to create a complex and diversified community functions, large-scale public garden and characteristic courtyard layout create different living experience, a comfortable ideal family, and a high quality of life sentiment.
The architectural design fully considers the local regional climate characteristics and the overall architectural image characteristics, through good planning and layout, to create a complex and diversified community functions, large-scale public garden and characteristic courtyard layout create different living experience, a comfortable ideal family, and high-quality living sentiment.
In the landscape, the unique terrain is used to create a natural landscape space. Combined with the height difference of the site, the site is mainly divided into three platforms, which fit the terrain to the greatest extent. The double first-floor lobby design and multi-level etiquette entrance space make dwellers enjoy a comfortable life and save the cost of earthwork excavation. Create the original ecological mountain landscape and a comfortable and leisure landscape.
Credits
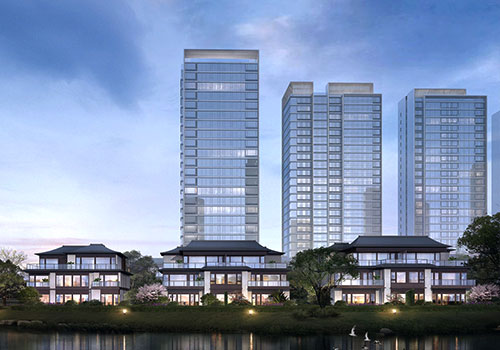
Entrant Company
line+ & gad
Category
Architectural Design - Residential

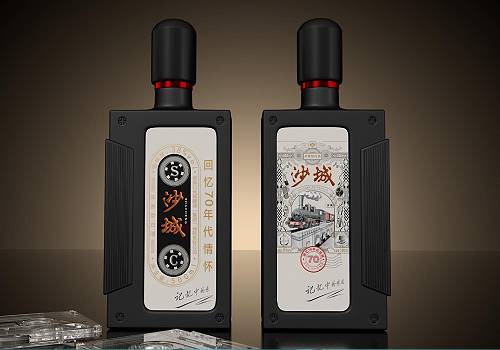
Entrant Company
Shenzhen Yulinjun Enterprise Image Planning Co.,Ltd.
Category
Packaging Design - Wine, Beer & Liquor

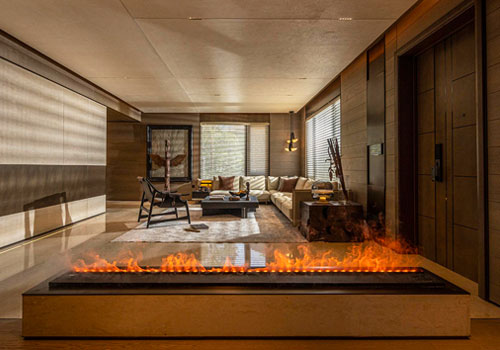
Entrant Company
SUNNY NEUHAUS PARTNERSHIP
Category
Interior Design - Residential

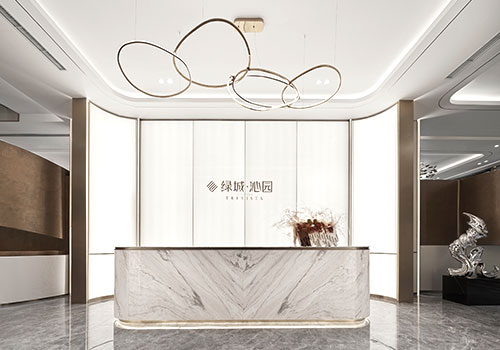
Entrant Company
Zhejiang Greentown United Design Co.,Ltd.
Category
Interior Design - Home Décor

