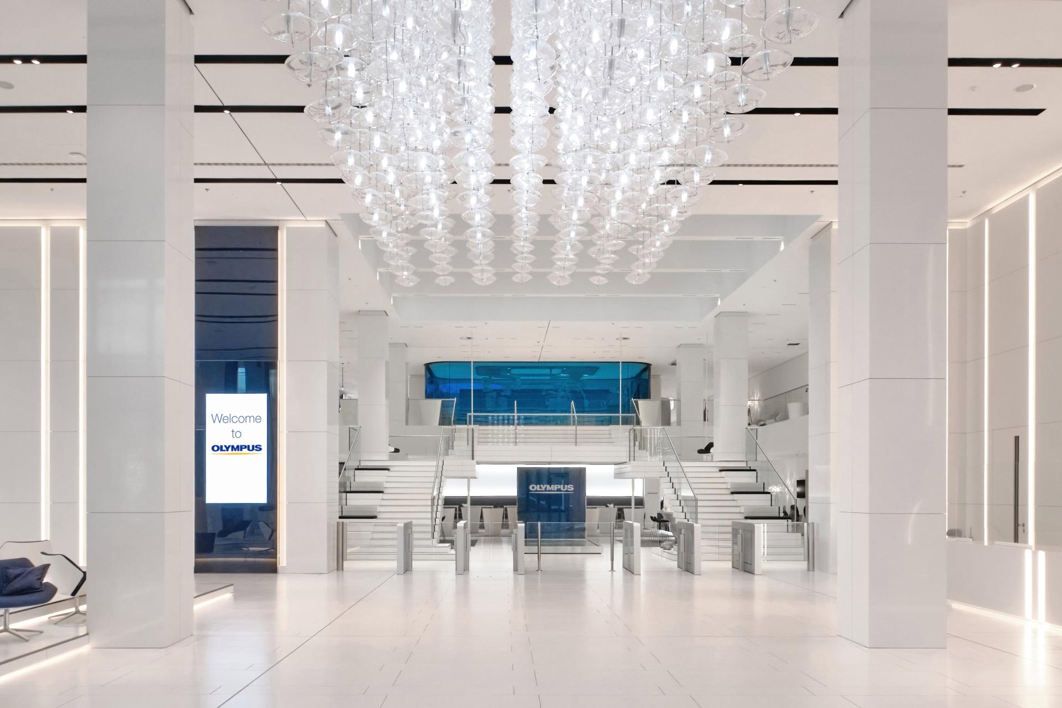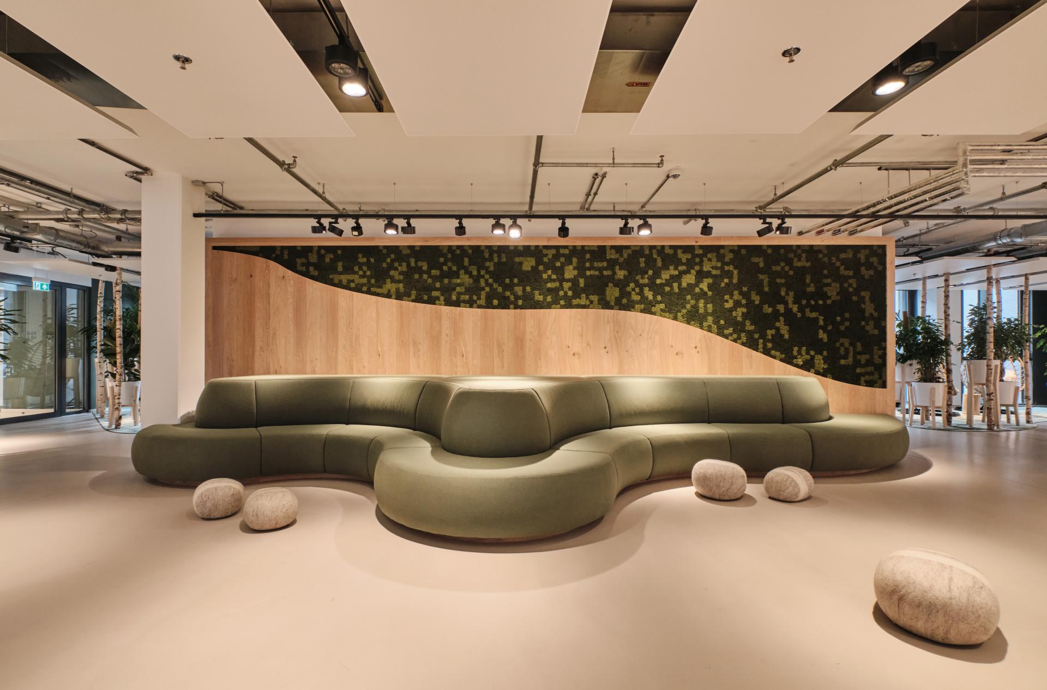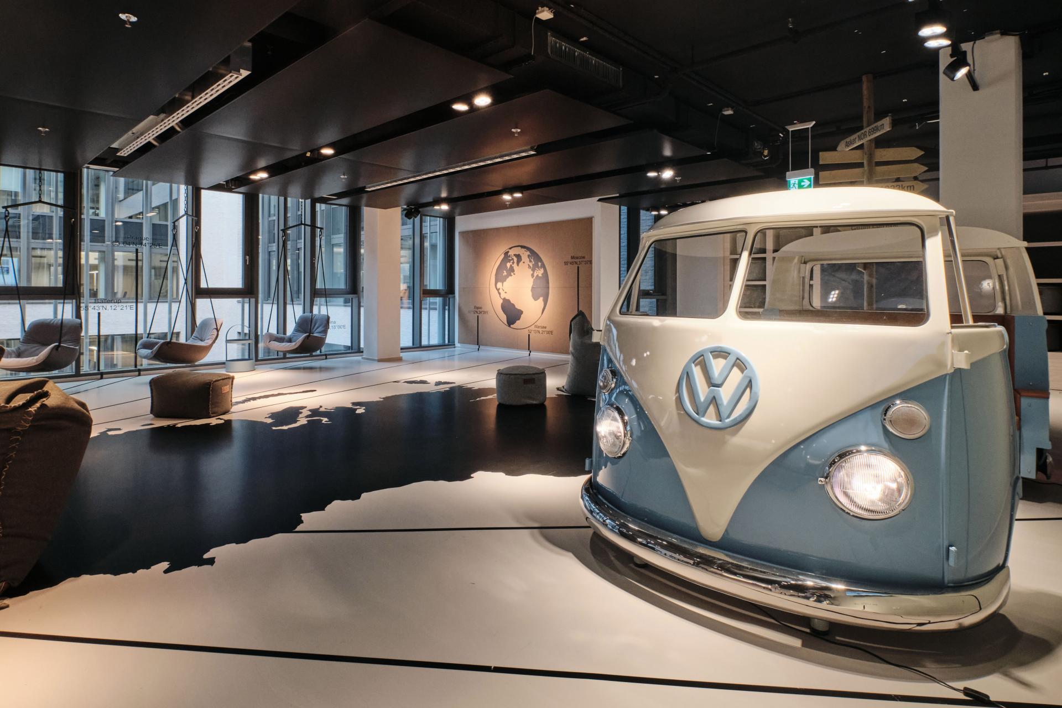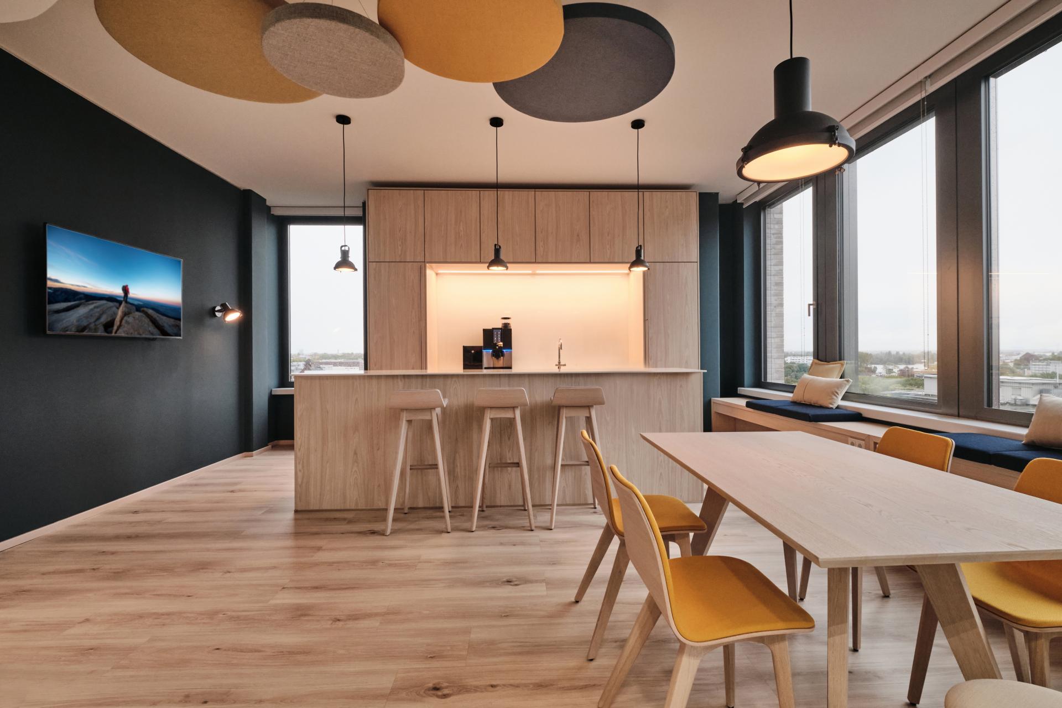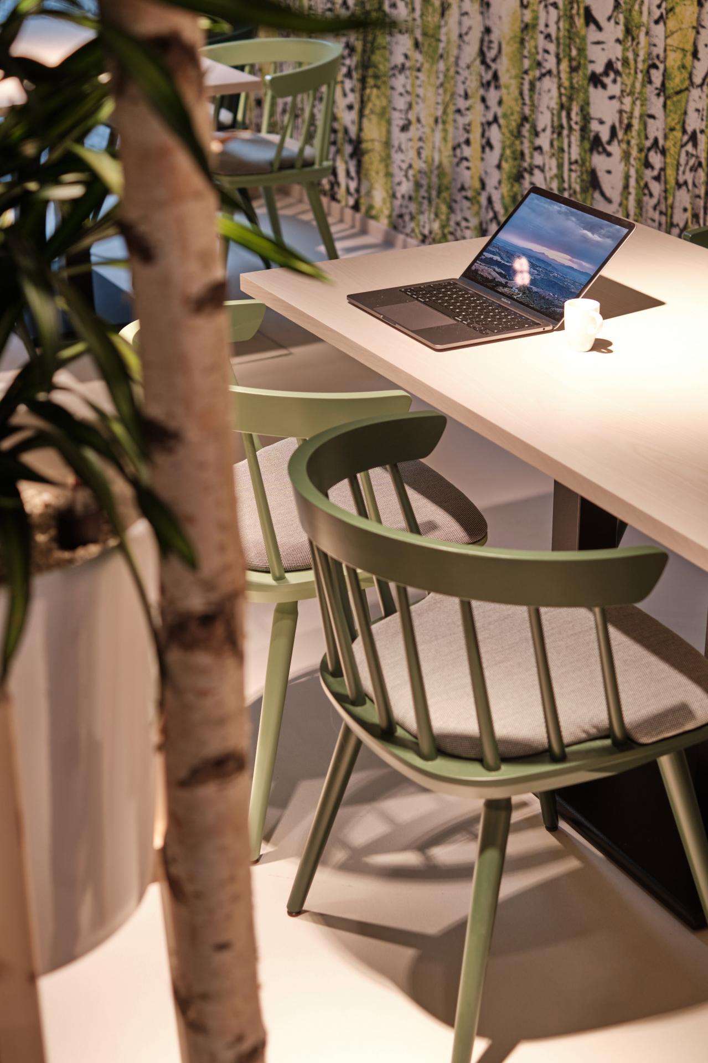2022 | Professional
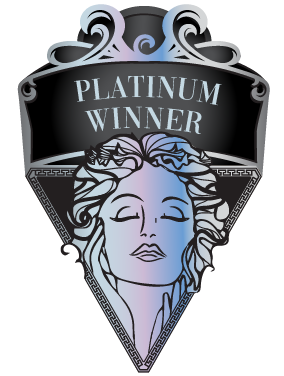
Olympus Campus Hamburg
Entrant Company
JOI Design
Category
Interior Design - Office
Client's Name
Olympus Deutschland GmbH
Country / Region
Germany
The designers of Olympus’ new 11-storey EMEA headquarters were appointed for their hospitality expertise. Treating offices as high-concept hospitality destinations imaginatively satisfied the client’s objective: encouraging employee cooperation so they find the best possible customer solutions. The designers created a modern translation of this century-old Japanese brand’s identity that would be immediately recognisable in public spaces. For work areas, they integrated employees’ ideas about style and functionality, showing that Olympus embraces new ways of thinking and natural open spaces. Founded in 1919, Olympus’ scientific research legacy inspired the lobby and café’s concept: the lens. Transparency and lighting effects are calmed by contemporary Japanese minimalism. Floor-to-ceiling LED strips in the walls emphasize the soaring height, while a glittering chandelier can be computer programmed so 1,568 diodes twinkle in coordination with photographs for different moods and occasions while reflecting off the curved, iridescent blue glass wall of the Medical Showroom one storey above. The lobby ‘living room’ flows into the café, a peaceful city-escape with dining tables and a sunken lounge with varying floor heights. ‘Bridges’ connect different work departments on each office level. Four of these feature central meeting points created as hospitality-inspired ‘worlds’ with layouts, equipment and functions developed following employee input. LEVEL 4 suggests early computer games and invites colleagues to play and work; MARITIME references the city’s nautical locale; NATURE offers a green space to unwind; and WANDERLUST references Olympus’ cross-cultural cooperation. The designers also created ‘neighbourhoods’ for independent and cross-departmental work: groups of height-adjustable desks; phone boxes; smaller rooms for focused think-tanks; and larger collaboration spaces. ‘Coffee corners’ for informal conversations are directly connected to ‘creative corners’ developed to encourage ‘design thinking’ by allowing colleagues to capture spontaneous brainstorming. ‘Nap pods’ with sliding blackout curtains offer sanctuary for employees to ergonomically recharge. Incredible views from the 10th-story gym energise and motivate users.With light timber, polished concrete and leather seating, the ground-floor restaurant feels organic and features two outdoor terraces. An industrial-styled rooftop bar made from shipping containers enjoys a 360-degree city views. Designed to DGNB Gold sustainability standards, Olympus’ offices inspire a wider definition of hospitality.
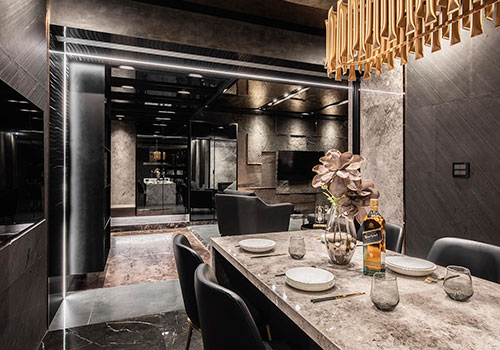
Entrant Company
Surcreative Interior Design Co Ltd
Category
Interior Design - Residential

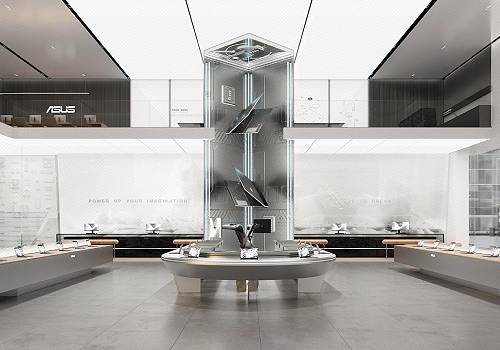
Entrant Company
inDare Design Strategy Limited
Category
Interior Design - Retails, Shops Department Stores & Mall

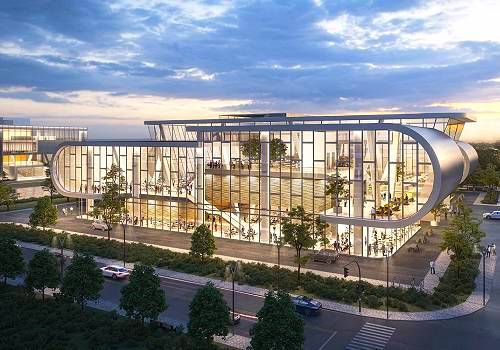
Entrant Company
SDD Architects
Category
Architectural Design - Conceptual

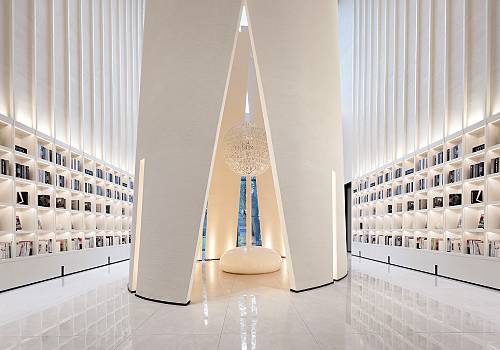
Entrant Company
Guangzhou Du Wenbiao Decoration Design Co.,Ltd. (GBD)
Category
Interior Design - Civic / Public

