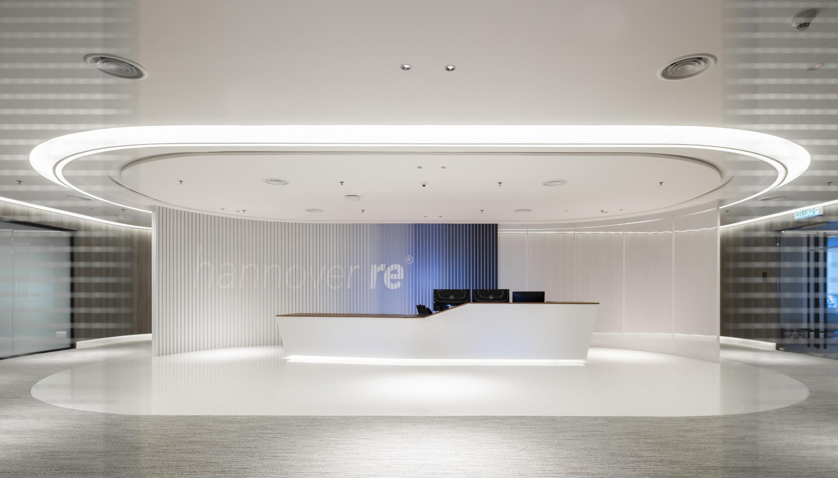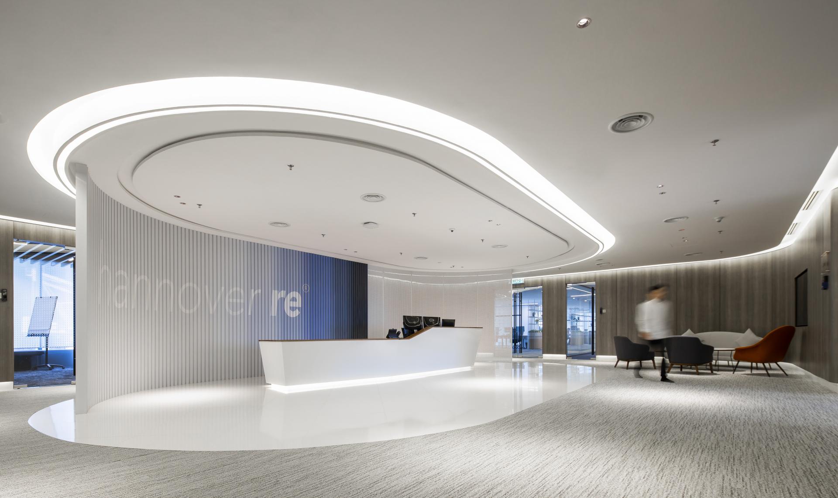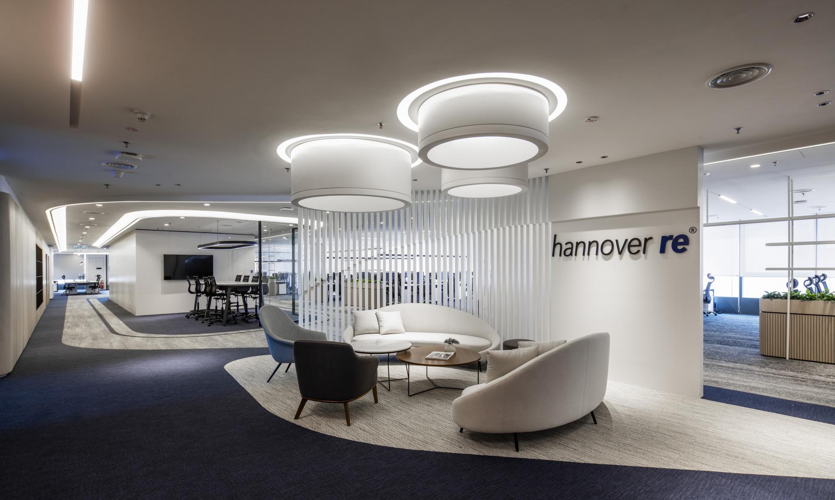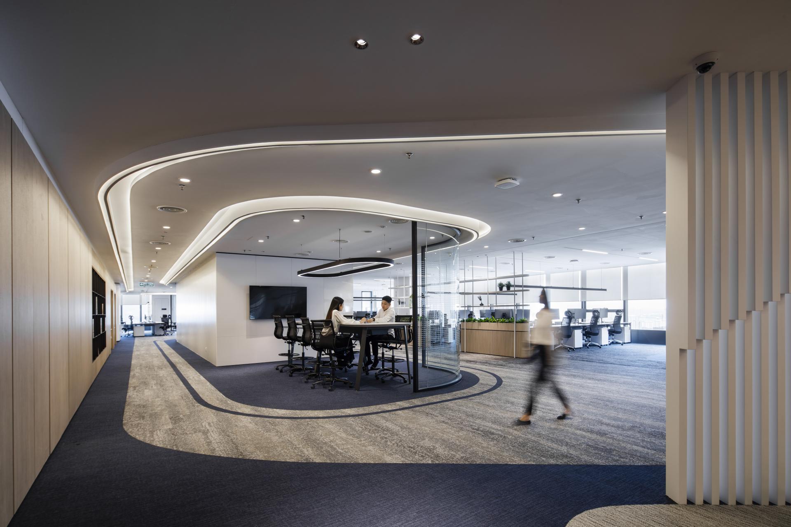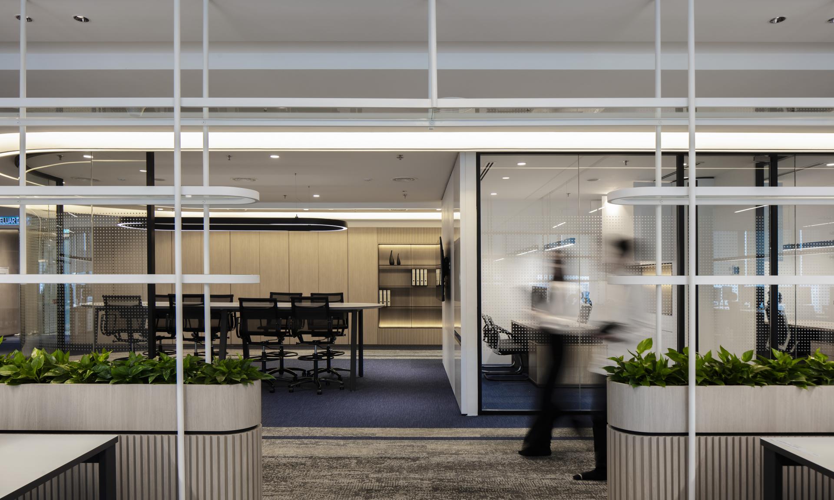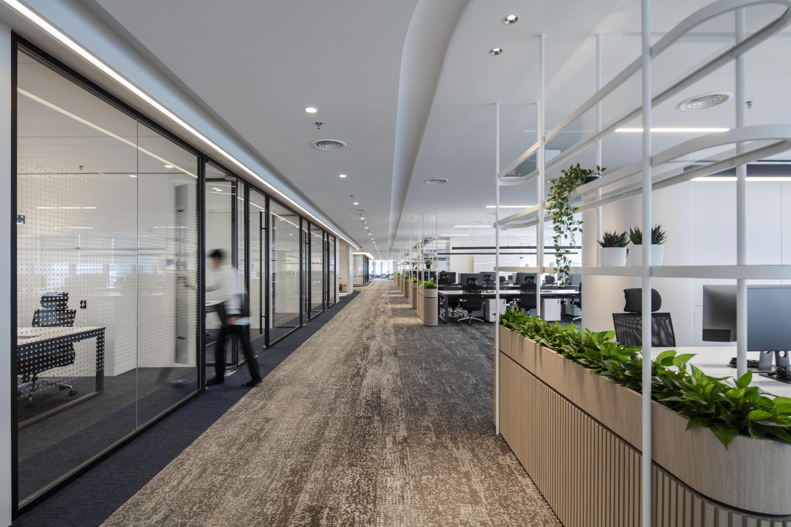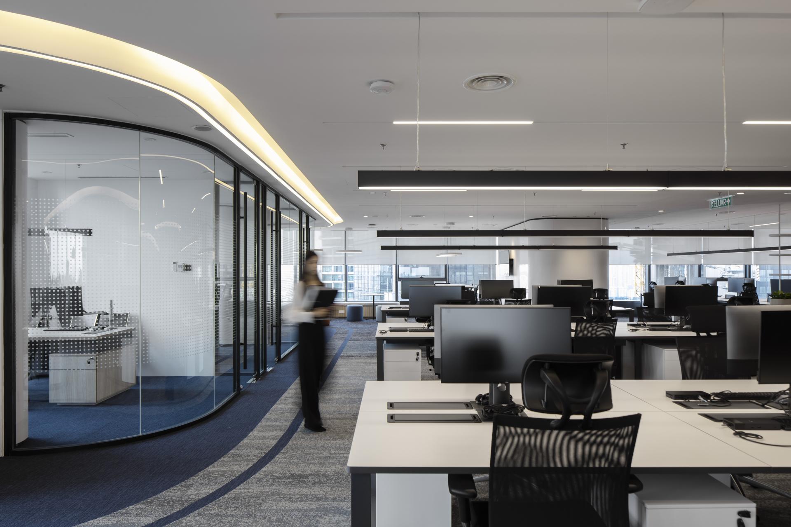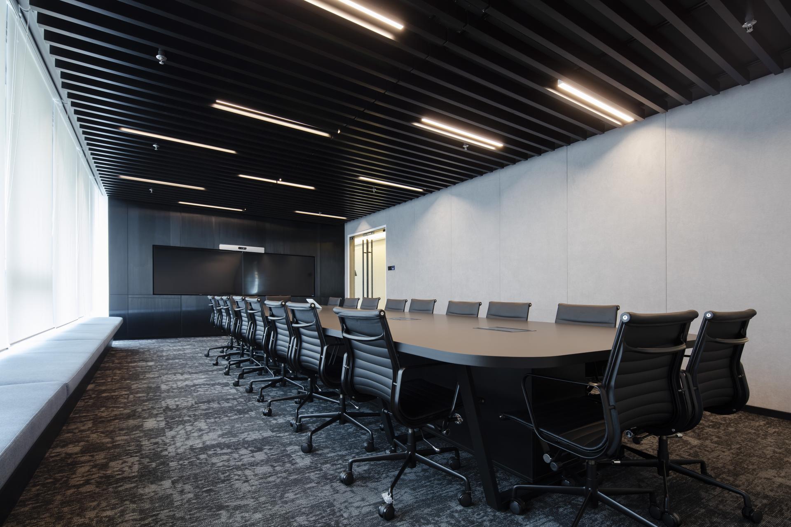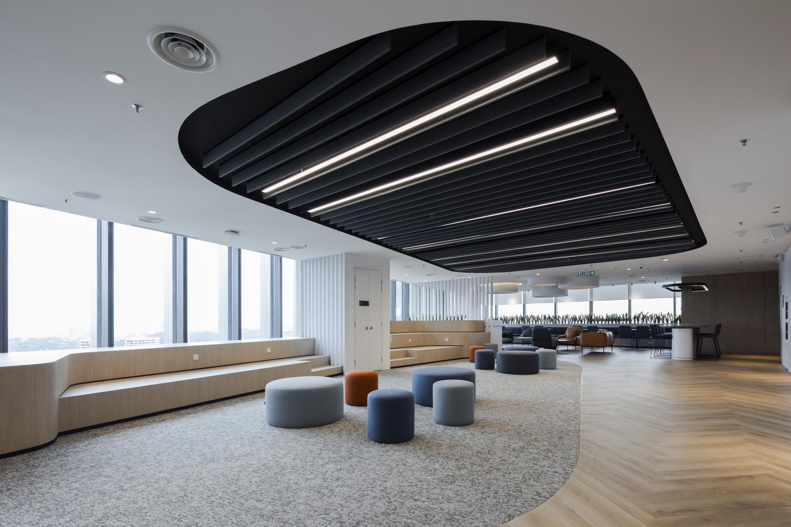2022 | Professional

The Suave
Entrant Company
Box Design Studio
Category
Interior Design - Office
Client's Name
Hannover Re
Country / Region
Malaysia
Spanning across 30,000 square-feet over two storeys, this modern office takes on a curvy and sleek interior that speaks suaveness and sophistication of the space. Upon entering, the floating reception island at level 32 gives off an outstanding infinity illusion. Shades of blue are reflected with gradient transition at the featured background, which brings out the dynamic statement of the corporate logo.
To start off with space planning, we employ an open office layout to promote communication and teamwork within the workplace, with a mix of open spaces, retreats and collaboration areas. In order to accommodate a range of functions, formal and informal spaces have been introduced so that employees can have the best of both worlds.
Diving into further details, it is noticeable that the curvy lines of the floor smoothly complement the ceiling design, imbuing a sense of seamless circulation along the space. To achieve effective zone segregation, we use different flooring and finishes to set spaces apart. Visual and textural differences indicate to users that they are entering a new space without having to build actual physical dividers.
At level 31, taking centrestage is the Head of Department (HOD) section located right at the middle, for a more strategized and centralised zone planning which provides excellent access to different stations and resources around. With such island layout arrangement, we manage to take full advantage of natural daylight along the perimeter window to create a bright and airy atmosphere throughout the space.
One of the delightful touches is the use of indoor greenery at the open space. This natural element not only is pleasing to the eyes and great for overall well-being, it also has the multi-function of a privacy divider with storage space. Further moving on, the townhall area which is just next to the cafeteria, is a massive open space of 2000 square-feet to house at least 100 pax at any one time. With such requirements in mind, we propose the idea of flexible seating options such as step seatings along the perimeter.
Credits
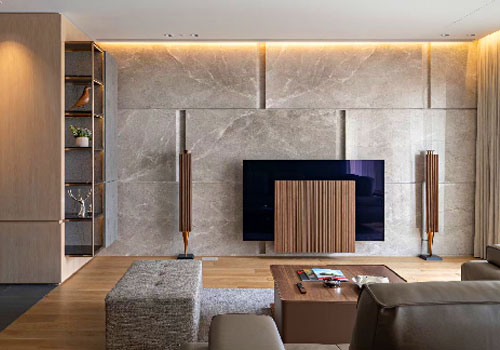
Entrant Company
FE Design
Category
Interior Design - Residential

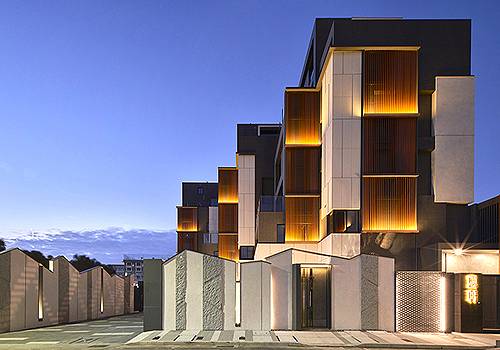
Entrant Company
Thewall International Design & Guan-chen Construction
Category
Architectural Design - Residential

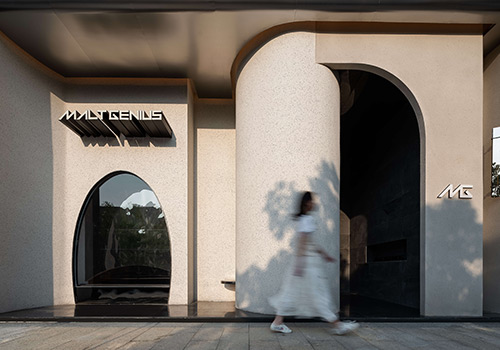
Entrant Company
HDU²³
Category
Interior Design - Restaurants & Bars

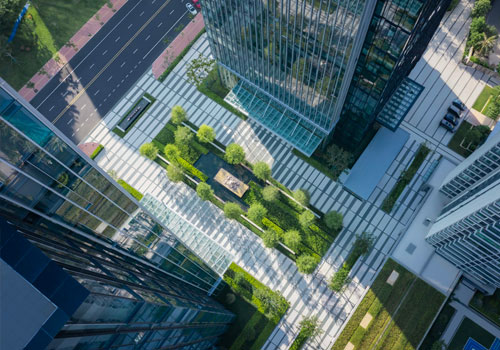
Entrant Company
Guangzhou S.P.I Design
Category
Landscape Design - Industrial Landscape

