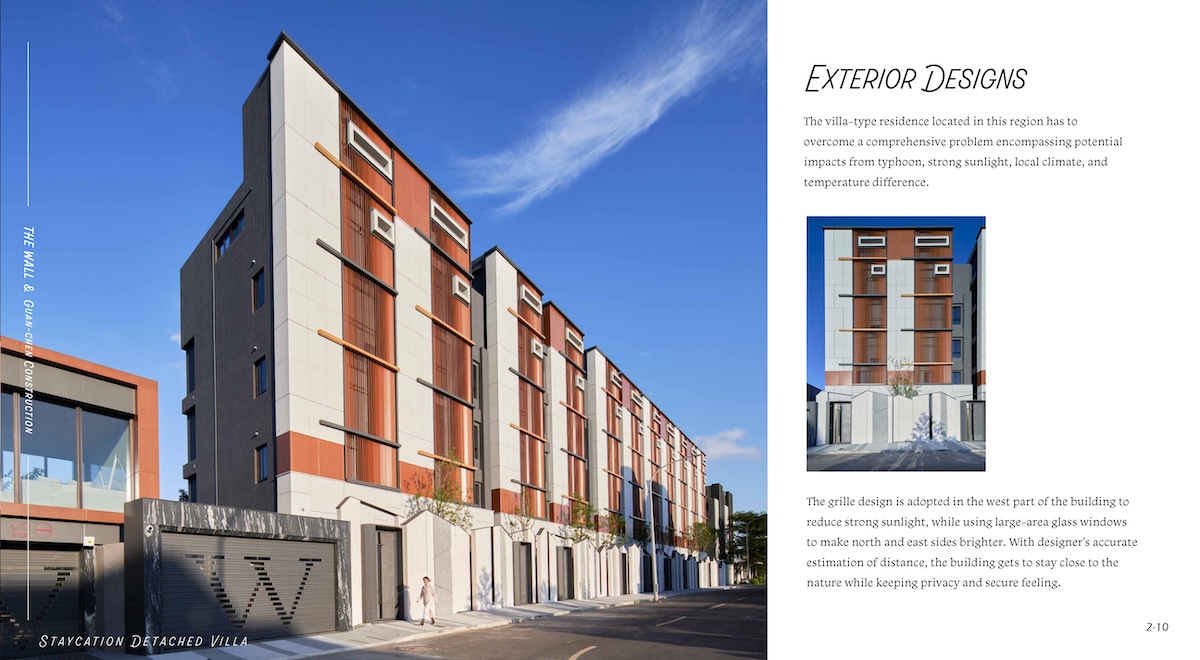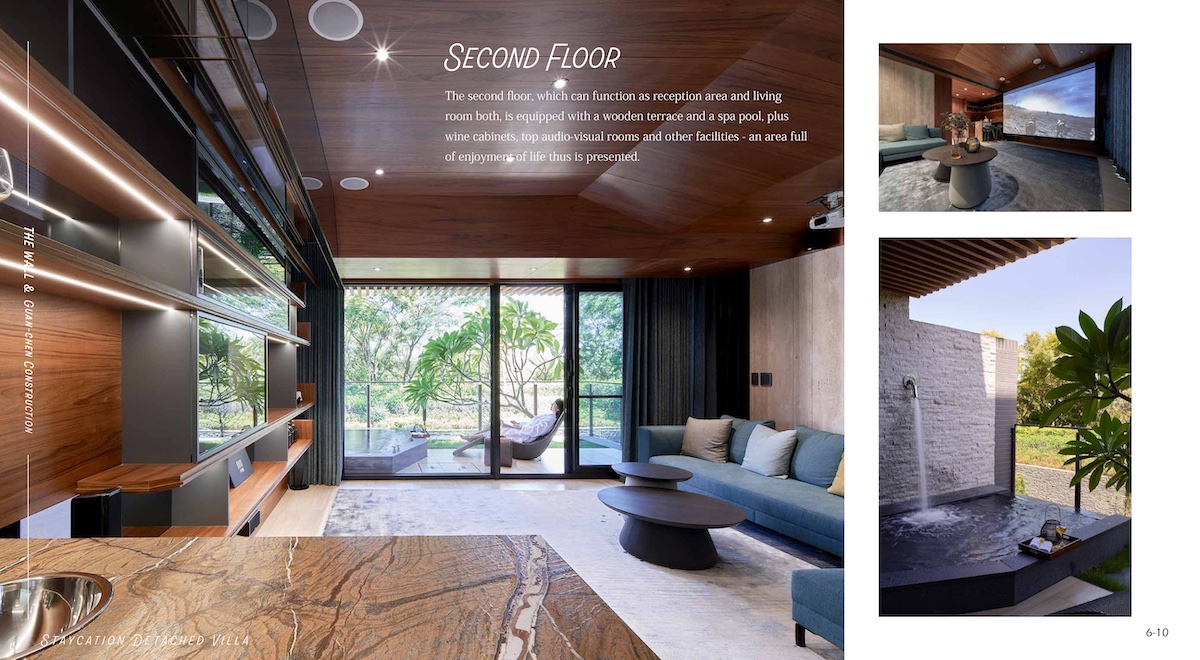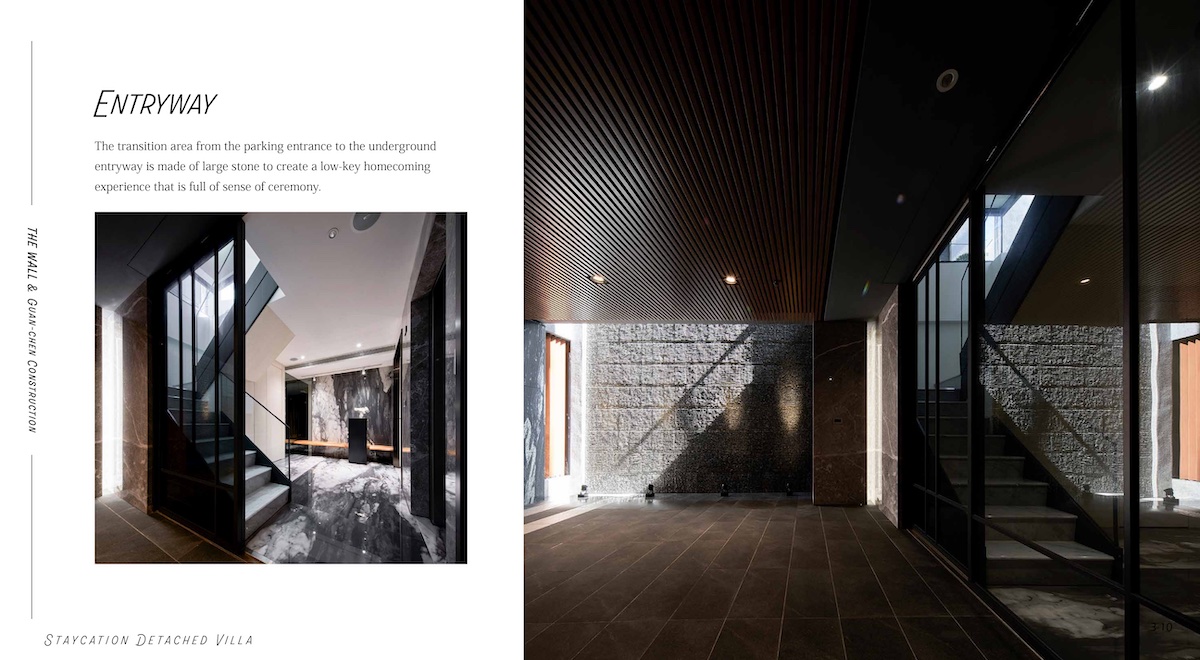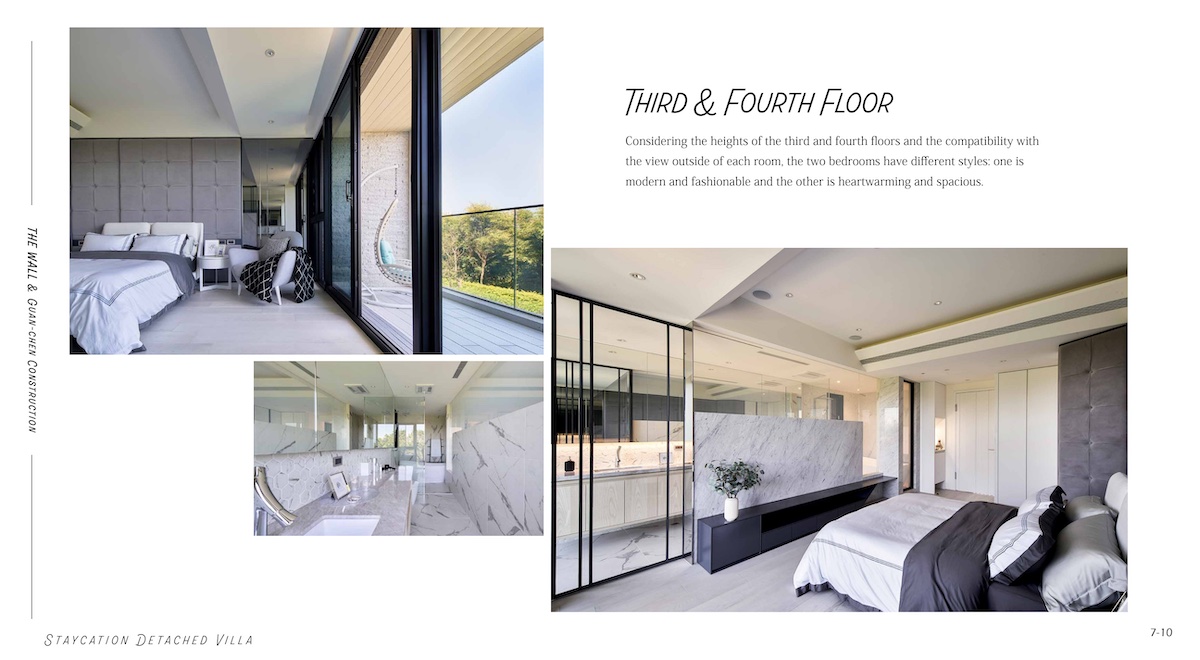2022 | Professional

Staycation
Entrant Company
Thewall International Design & Guan-chen Construction
Category
Architectural Design - Residential
Client's Name
Country / Region
Taiwan
This project is located in Linkou District, Taiwan, an area surrounded by woods. The enclosure wall of the villa features a design with mountain-shaped silhouette effect, inspired by the valley topography around, and represents as the first step to embrace the nature. As for the materials, the wall consists of terrazzo and stone, showing the beauty of rusticity. During the night time, under illumination, the building looks like sky lantern - a symbol of peace and hope.
“Light” is the core of this project. The villa has multifaceted day-lighting. Multi-level arrangement and front-to-back connection are used to make the space ventilated and bright, while forming a connection with the view. The staircase has the problem of western exposure, so the wooden grilles are used to adjust the sunlight and solve the overheating problem. The bathroom adopts switchable glass, which can change from transparent to translucent upon preference, to protect one's privacy.
Near a forest reserve and an international bilingual school, the villa not only provides residents an exquisite leisure lifestyle with the designs of open-air SPA, home theater, banquet hall; it also sets up outdoor terraces and study room to give kids a balance environment. And,the environmental elements like light, water, and wind were extracted and introduced into the room via the open layout to interact with the inner space, that perfectly embodies the "luxurious but low-key" idea.
Credits
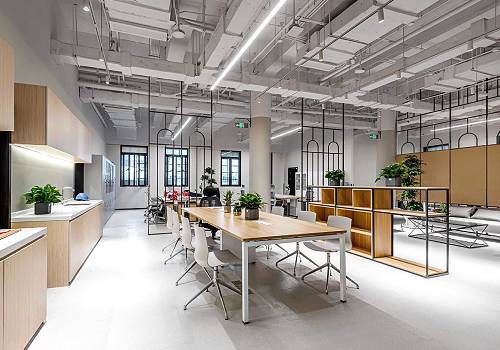
Entrant Company
Shanghai JUND Architects Co., Ltd.
Category
Interior Design - Office

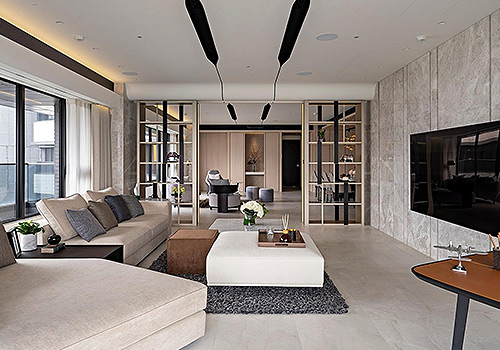
Entrant Company
FE Design
Category
Interior Design - Residential

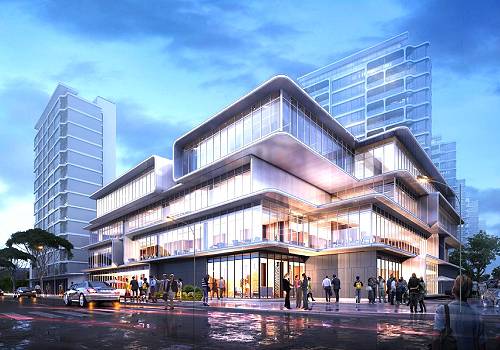
Entrant Company
line+ & gad
Category
Architectural Design - Residential

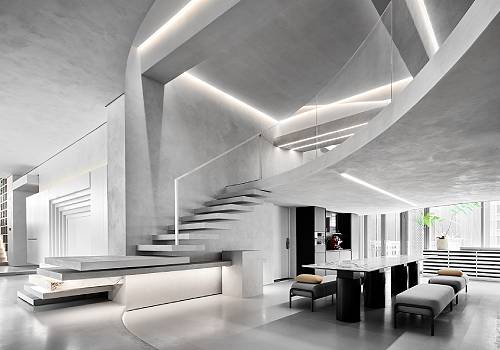
Entrant Company
YE DESIGN
Category
Interior Design - Office


