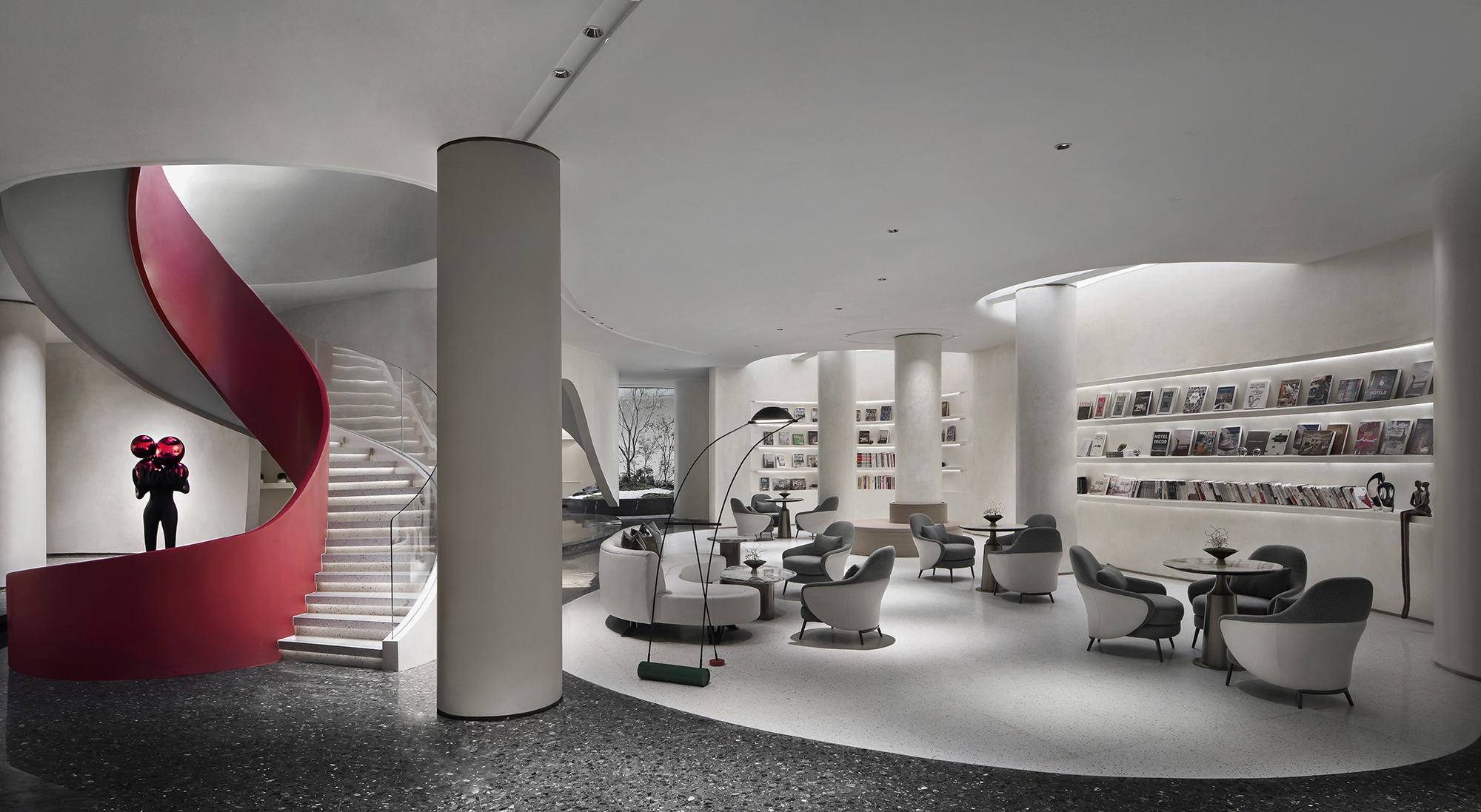2022 | Professional

Jia Hone · The Future Ark Sales Center
Entrant Company
DFE Design
Category
Interior Design - Service Centers
Client's Name
Jia Hone Urban Construction Group
Country / Region
China
Built against Tuojiang River, on the one hand, the Future Ark Sales Center refines Neijiang’s cultural and historical symbols from the time dimension to awaken the city’s unique cultural memory. On the other hand, from the commercial view of city renewal, it brings a new set of recognition for the people in Neijiang through its design methods, such as function activation, value reshaping, and promotion of humanities and arts, and also brings a new commercial growth mode.
A path slowly leads into the underground, entering the reception lobby of the sales center. Different from other sales spaces, this approach requires situational settings from underground to above ground. In business thinking, Consumers’ first impression of a space is particularly important, leading many above-ground sales centers to spend a lot of energy and money to create a guiding experience from their underground parking areas to reception areas. The difference of this project is setting the sales center on the lower ground level to form a closed path from the parking area - the underground sales center - the display area - the show flats, and then back to the sales center for consumers. The overall aesthetic consideration makes the experience of this project more smooth and reasonable.
Echoing the Tuojiang River just a few steps away, the design adopted a streamlined treatment to soften the original architectural form, making the interface lines smooth and winding. The large blank area creates a uniform sense of flow during the wall extension and guides the conversion of moving lines. The 29 original non-removable columns in the space are flexibly and effectively connected in series. Among irregularities, the design creates a naturally flowing order.
From the perspective of the overall layout, the smooth construction of the space revolves around 4 large void areas, the lobby, the exhibition area, the spiral staircase, and the atrium landscape. The design solved the problem of height difference with a superposition technique, so as to establish a relatively smooth spatial scale, and create a soothing and dynamic experience for space exploration.
Credits
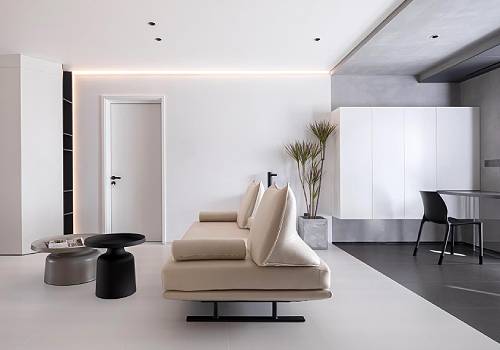
Entrant Company
Zhong Junfeng
Category
Interior Design - Residential

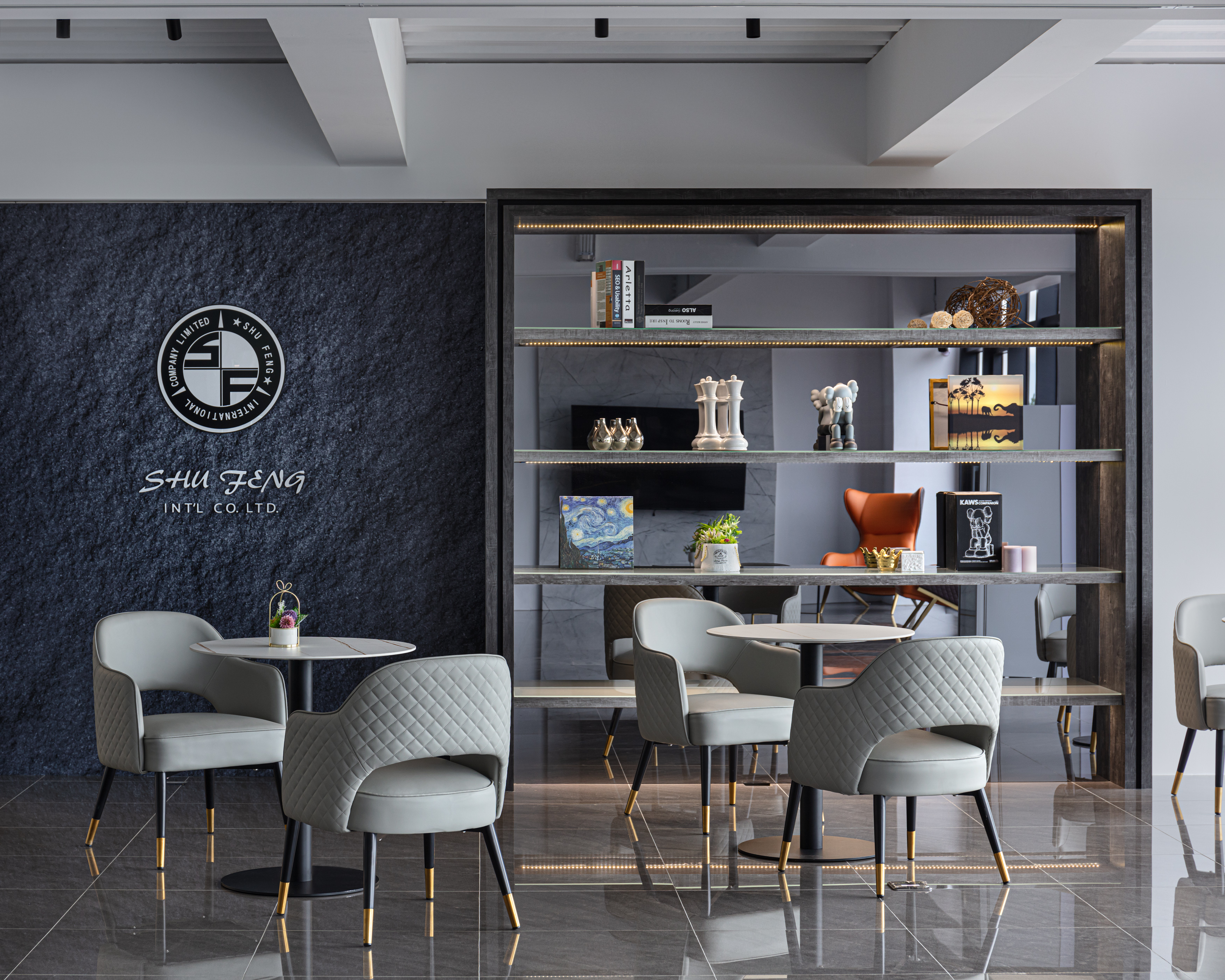
Entrant Company
DOOR SPACE DESIGN
Category
Interior Design - Service Centers

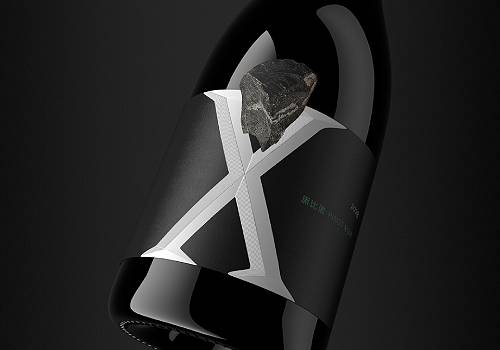
Entrant Company
Shenzhen Excel Brand Design ConsuItant CO. , Ltd.
Category
Packaging Design - Wine, Beer & Liquor

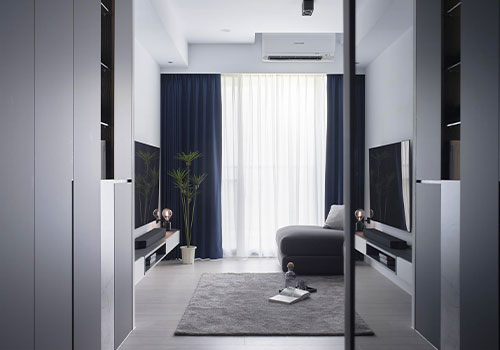
Entrant Company
Greenway Design Co., Ltd.
Category
Interior Design - Living Spaces


