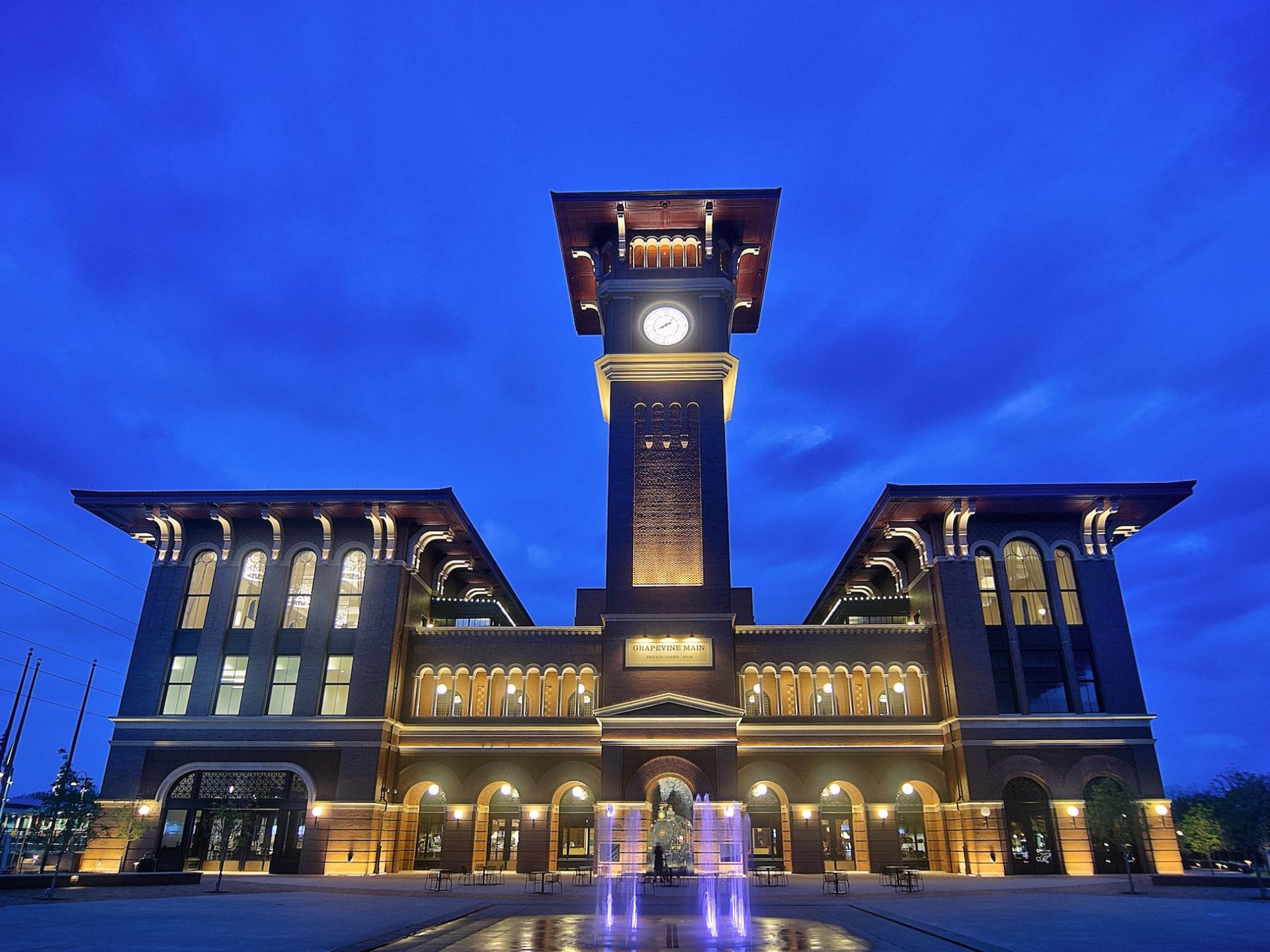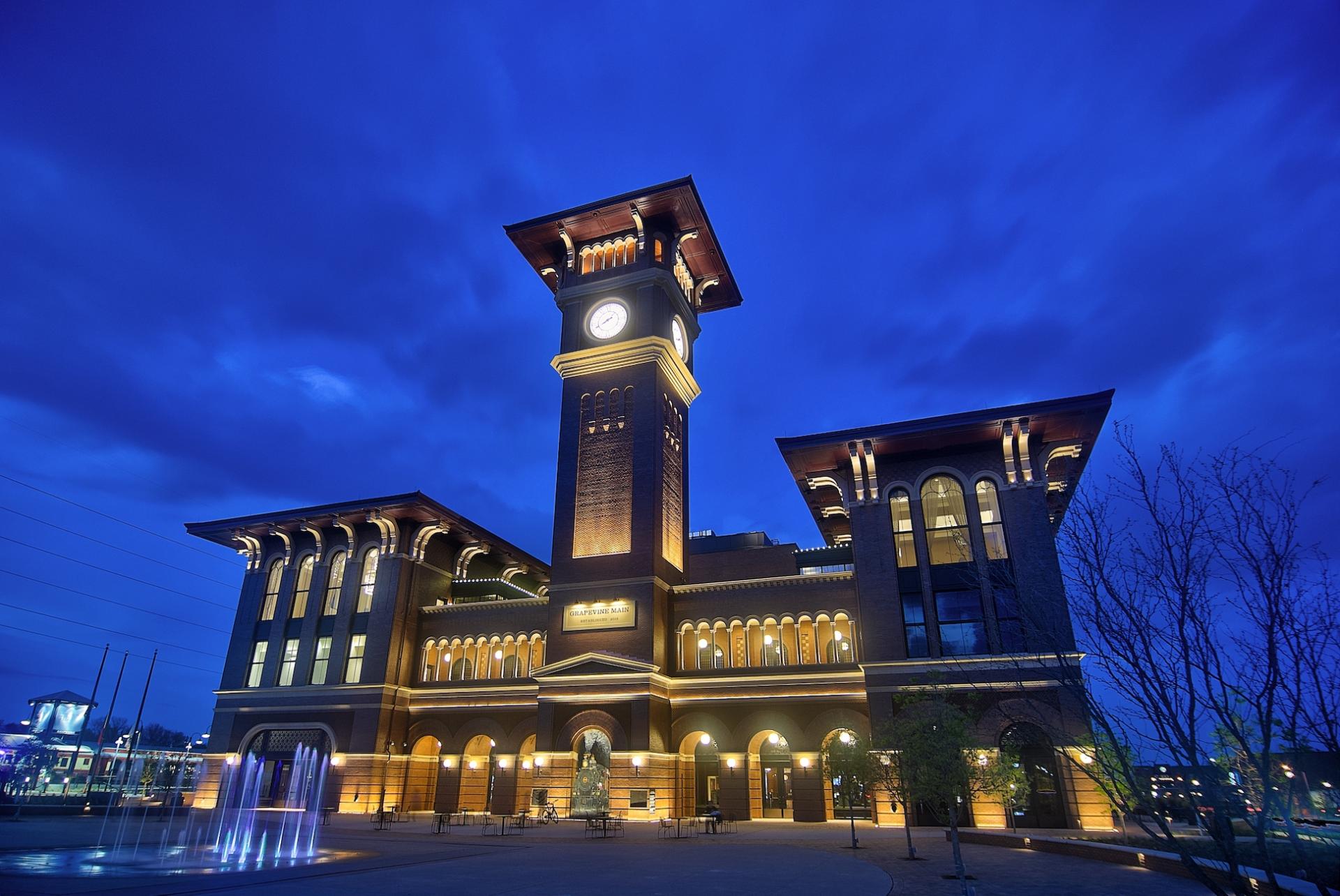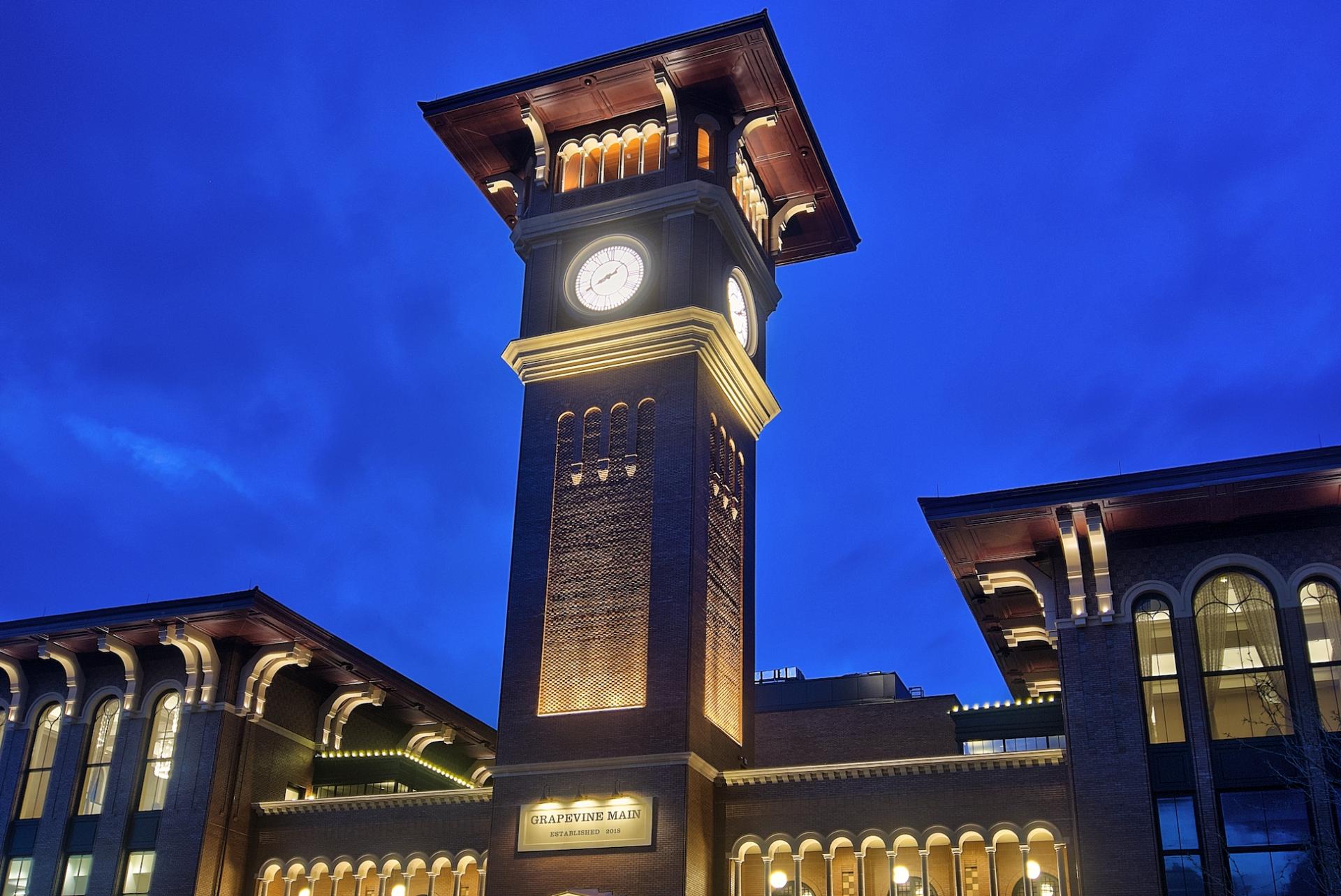2022 | Professional
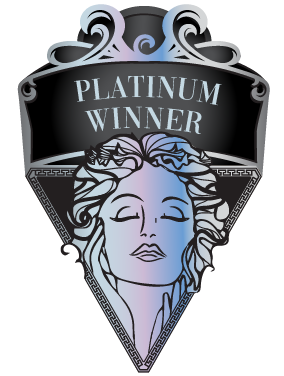
Grapevine Main Station
Entrant Company
GMLD Lighting
Category
Lighting Design - Facade Lighting
Client's Name
City of Grapevine
Country / Region
United States
Grapevine Main Station is a $114-million-dollar public/private sector transit-oriented development project with function spaces, an expansive food hall and a 150 foot tall observation tower. Warm 2700° Kelvin LED sources were carefully integrated into architectural details throughout exterior facades while mostly warm-dim lighting created the drama on the interior spaces. All lighting exceeded the 2006 IECC.
Eight different elevations of lighting effects graced the clock tower, including in-grade linear recessed grazing uplights at the base, decorative sconces, linear uplighting in the crown, RLM gooseneck signage accents, grazing uplights in tall recessed brick panels, the backlit glowing clock faces, column arch uplights at the observation deck and corbel accents balancing the underside of the dark wood eave. The incorporation of lighting into these details was followed around the building and created a language of illumination that spoke to the feature elements of the architecture. The interior food hall that transports you back to 19th century American train stations is brilliantly layered with multiple lighting approaches. The primary ambient illumination for the massive hall are powerful asymmetric 2700° Kelvin uplights concealed in the steel truss intersections, washing the warm hardwood plank ceiling. Exposed marquee festoons with warm-dim bulbs line the bottom of trusses to evoke a festive atmosphere for the large open space. Large round chandeliers with a ring of decorative warm-dim globes begin to bring light sources closer to a human scale. Glowing decorative globes and linear elements continue to provide illumination at tables and kiosks at ground level. The expansive ballrooms feature modern chandeliers and decorative sconces for the first layer of ambient illumination. Warm-dim architectural cove lighting provided the soft, indirect glow for the space while recessed warm-dim downlighting carried direct lighting to tables for task and dining events.
Credits
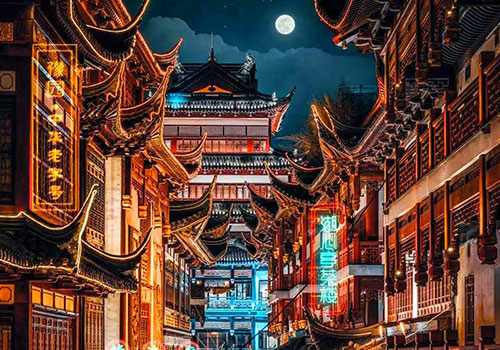
Entrant Company
RENO ARCHITECTURE DESIGN CO.,LTD
Category
Architectural Design - Sports & Recreation

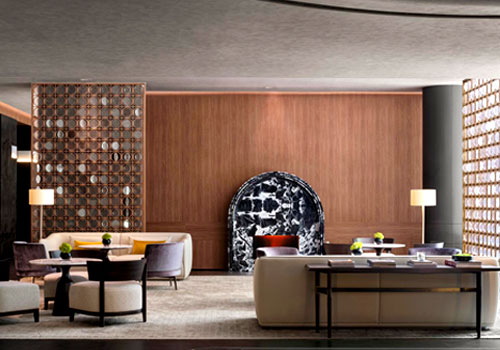
Entrant Company
MAUDEA Design (Shanghai) Interior Architects Ltd.
Category
Interior Design - Commercial

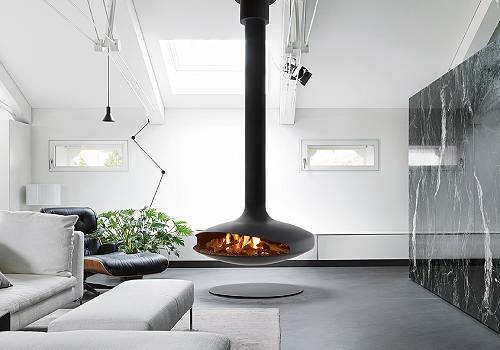
Entrant Company
European Home
Category
Product Design - Home Appliances


Entrant Company
António Fernandez Architects
Category
Interior Design - Restaurants & Bars

