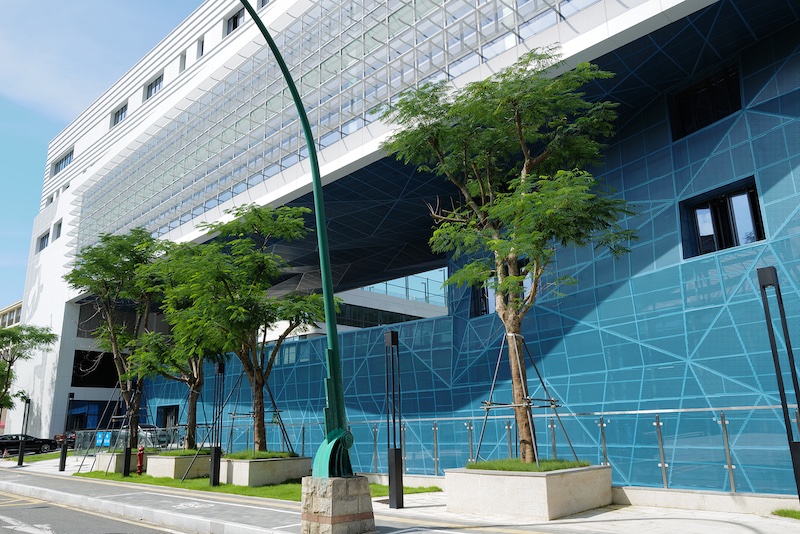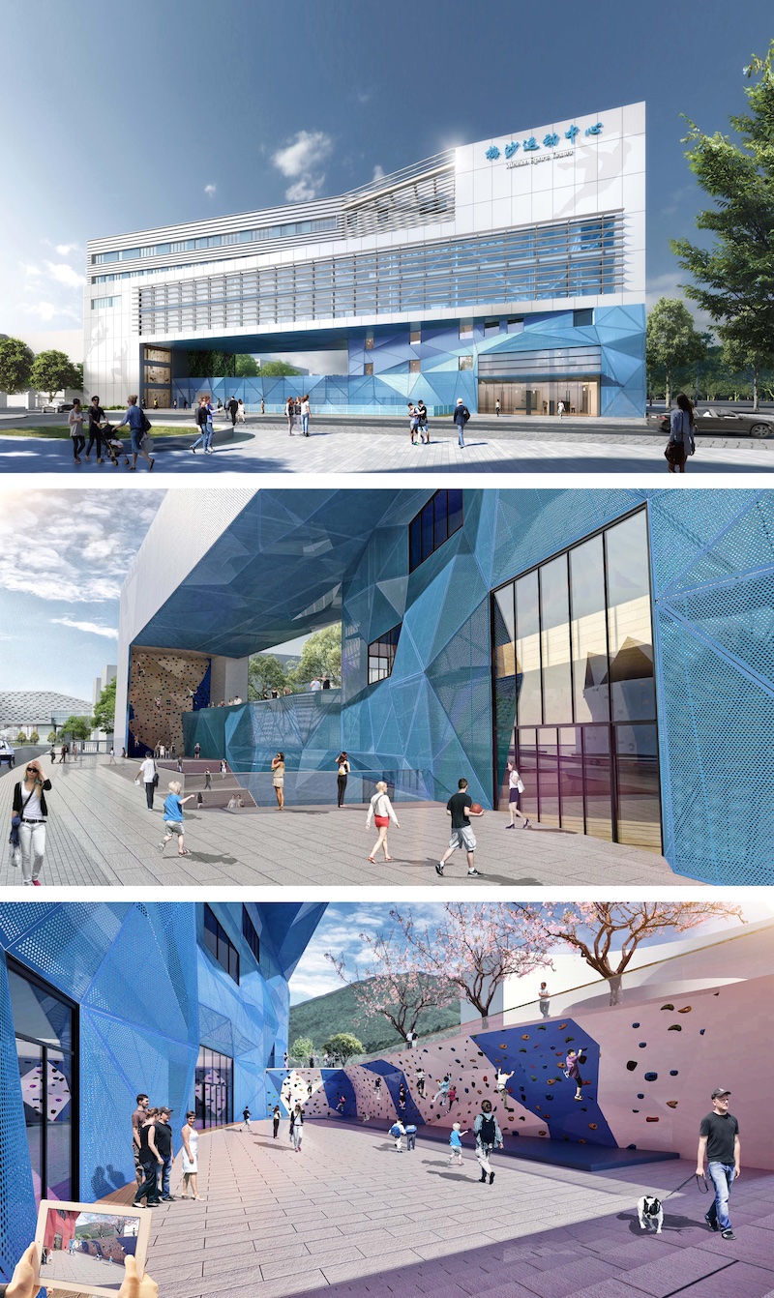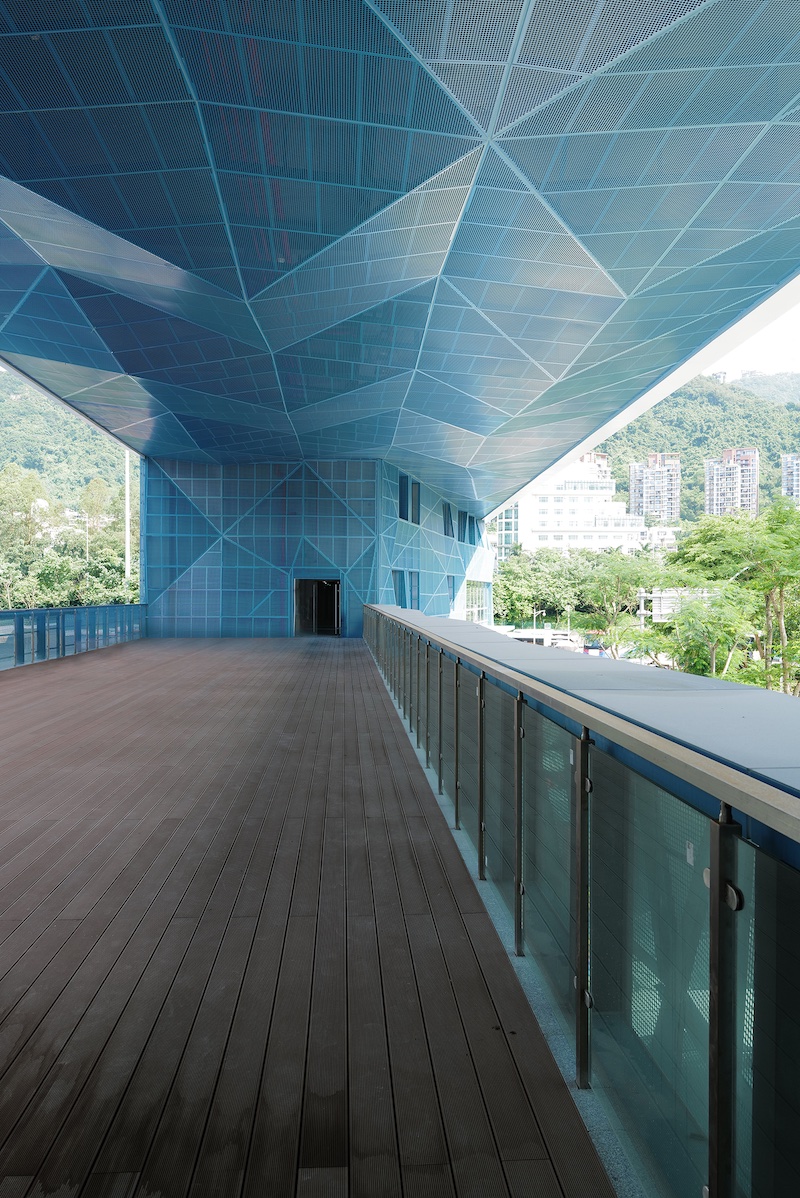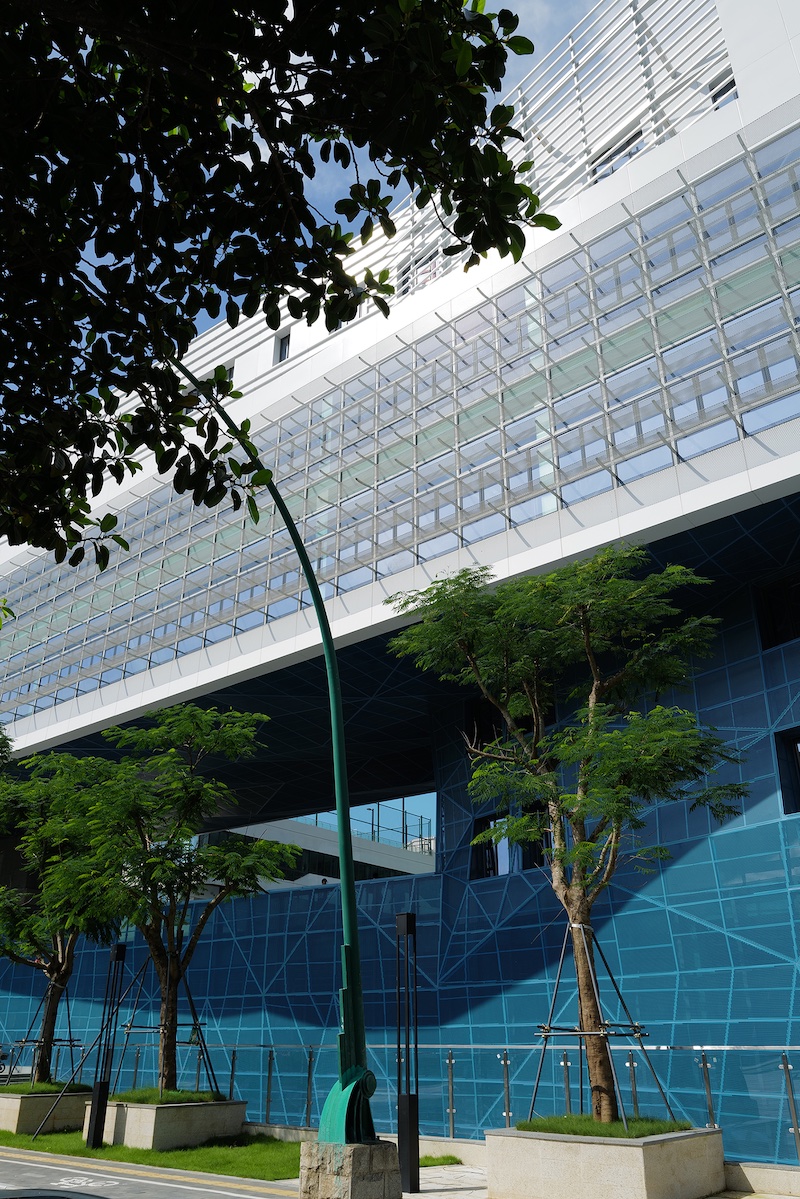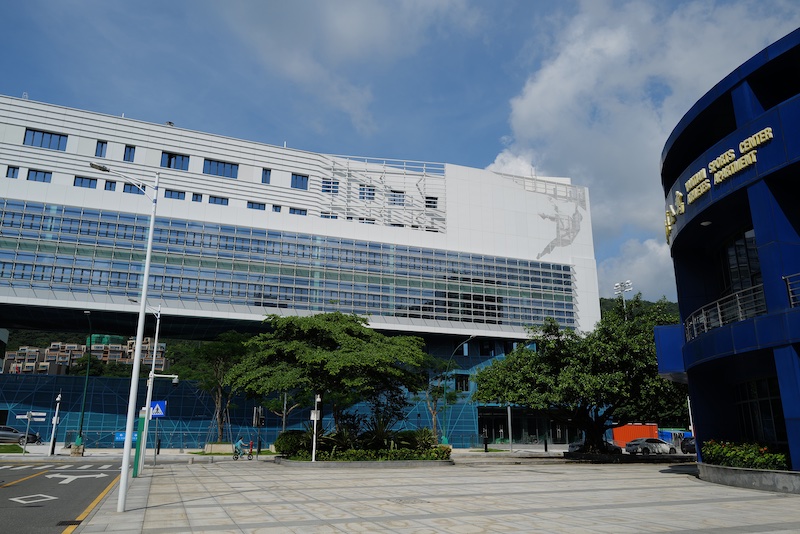2022 | Professional

梅沙运动中心(Meisha Sports and Rehabilitation Center)
Entrant Company
深圳寿恒建筑设计事务所有限公司(SHOUHENG DESIGN AND TECHNOLOGY INC)
Category
Architectural Design - Sports & Recreation
Client's Name
深圳市盐田区政府(Shenzhen Yantian District Government)
Country / Region
China
Meisha Sports and Rehabilitation Center is located at the junction of Wentan Road and Wangcui Road in Shenzhen, China. With a 2726 square meters longitudinal site and 8473 square meters total floor areas, the project houses the composite functions of professional rock-climbing and sports rehabilitation in a building of 7 floors above ground and 2 floors underground.
The project promotes the city-friendly and human-centered design ideology. Firstly, the shared open public space retreated along the street on the first floor is extended to the partially open underground courtyard, which contributes to the city a wide and varied three-dimensional open public space and reduces the sense of pressure brought by the huge building volume to the neighborhood.
Secondly, the two composite functions of professional rock-climbing and sports rehabilitation are vertically distributed. In between, there is the transition of the hollow middle open space. On the one hand, it isolates two vertically stacked programs; on the other hand, it frames the visual corridor between the streetscape and the mountain. The vertical volumetric space requirement of rock climbing is realized by the 70-meter large-span steel truss structure, which brings the openness and integrity of the lower public space.
Finally, the open plaza on the underground creates conditions for relatively independent rock-climbing entrances and exits. The retaining wall on the courtyard is facilitated with children's rock-climbing walls, which will be 24-hour open for the pass-by to experience the charm of rock-climbing. The folded triangular and perforated blue aluminum panels on the facade echoes the indoor climbing wall texture, defining the contrast and continuation of the indoor and outdoor spaces.
Credits
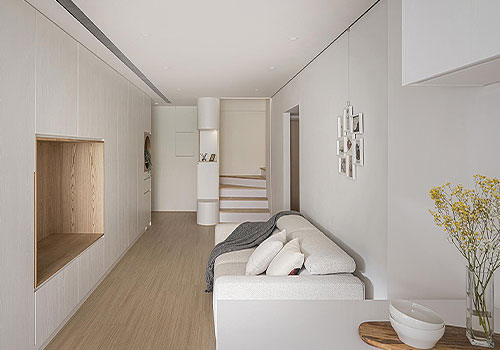
Entrant Company
Deer Rock Interior Ltd. Co.
Category
Interior Design - Renovation

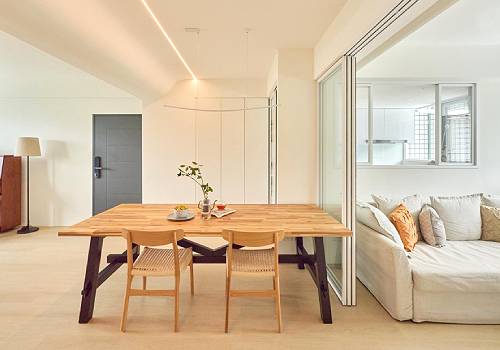
Entrant Company
Pinhsu Design
Category
Interior Design - Residential

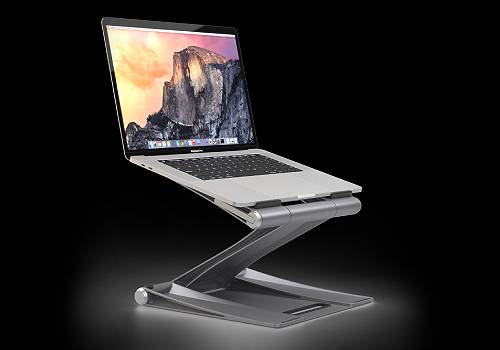
Entrant Company
Enjio
Category
Product Design - Office Equipment (NEW)

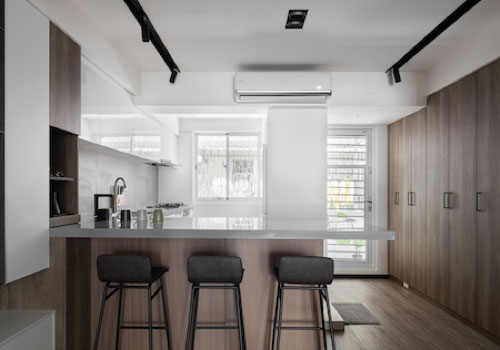
Entrant Company
PANG Interior Design Studio
Category
Interior Design - Residential


