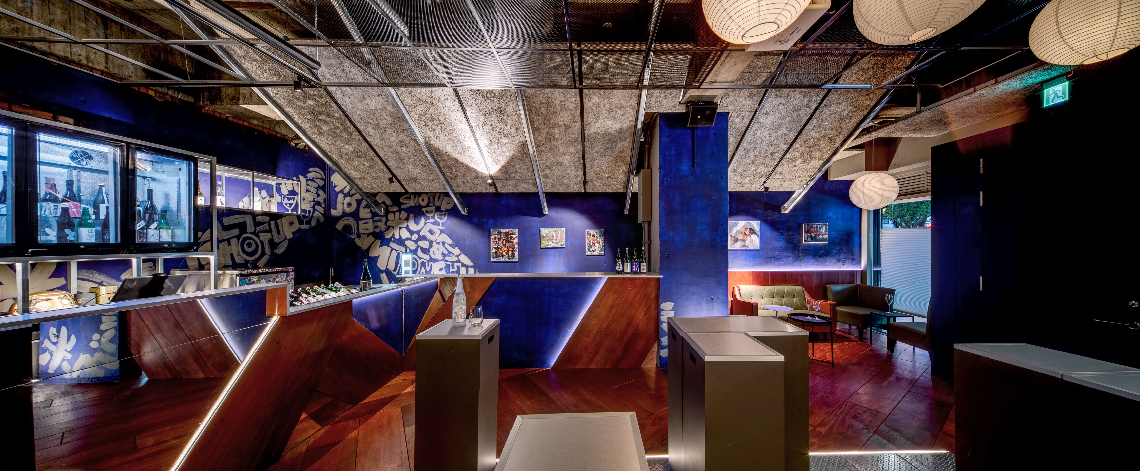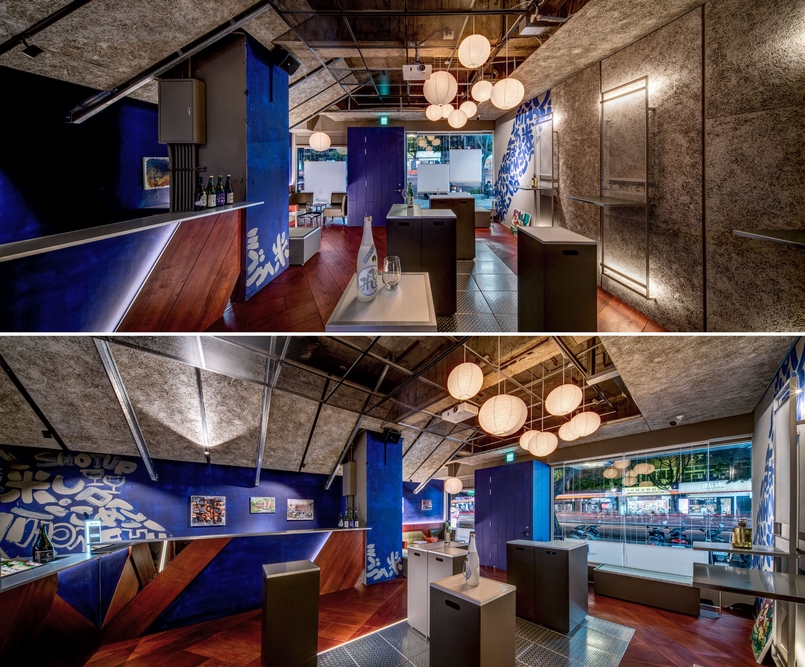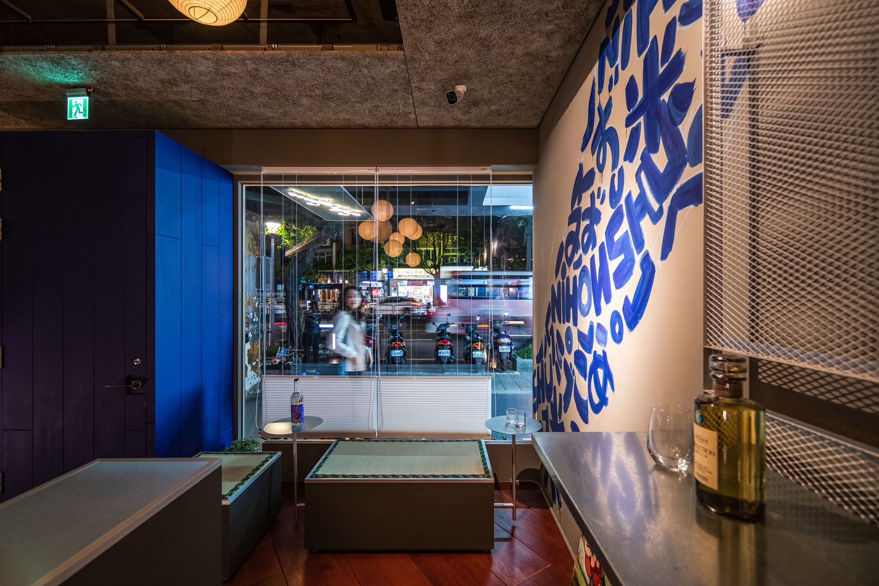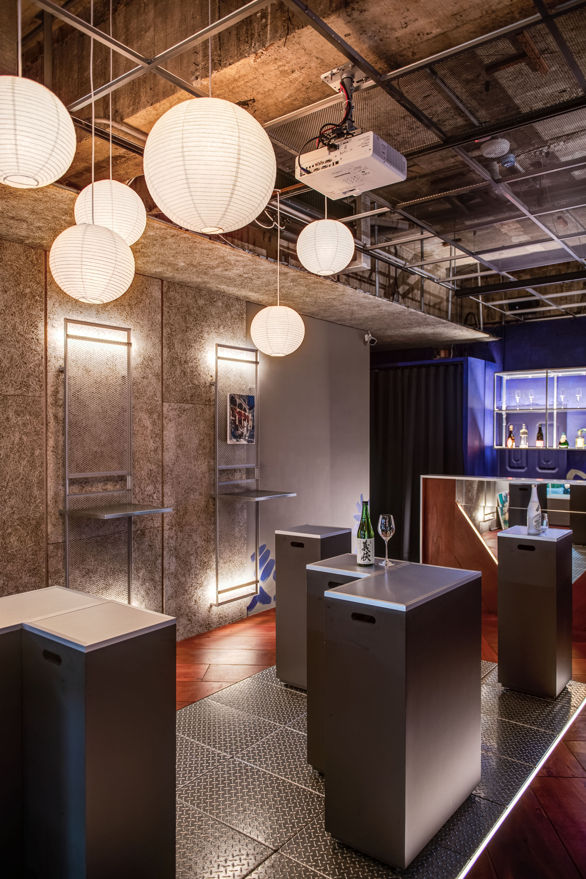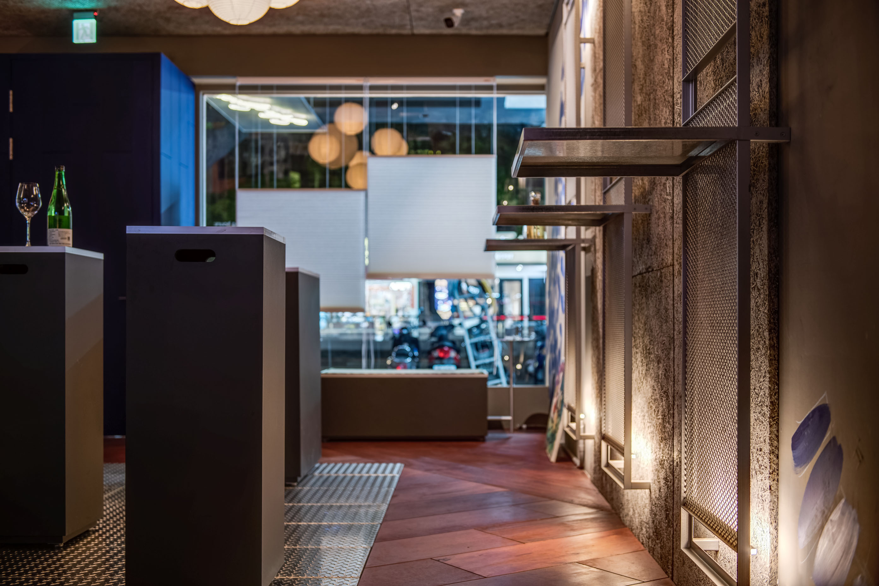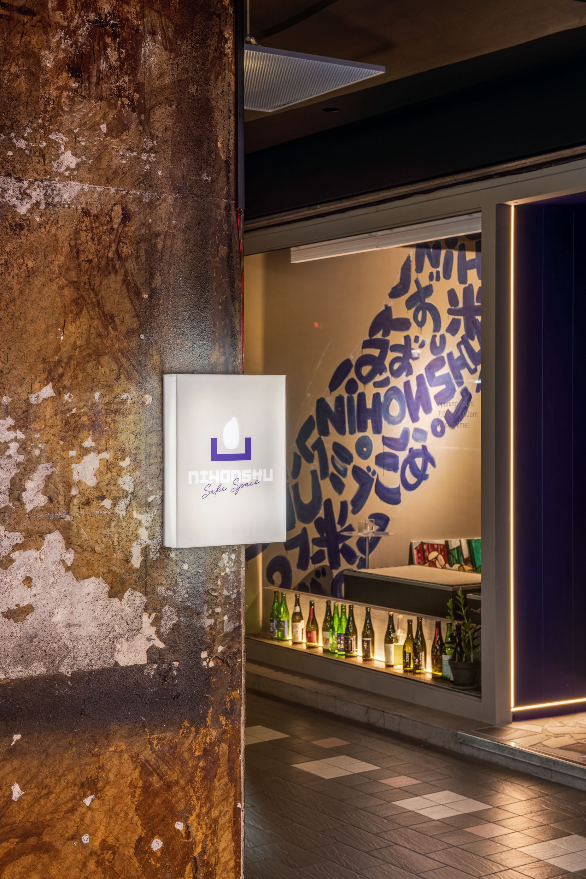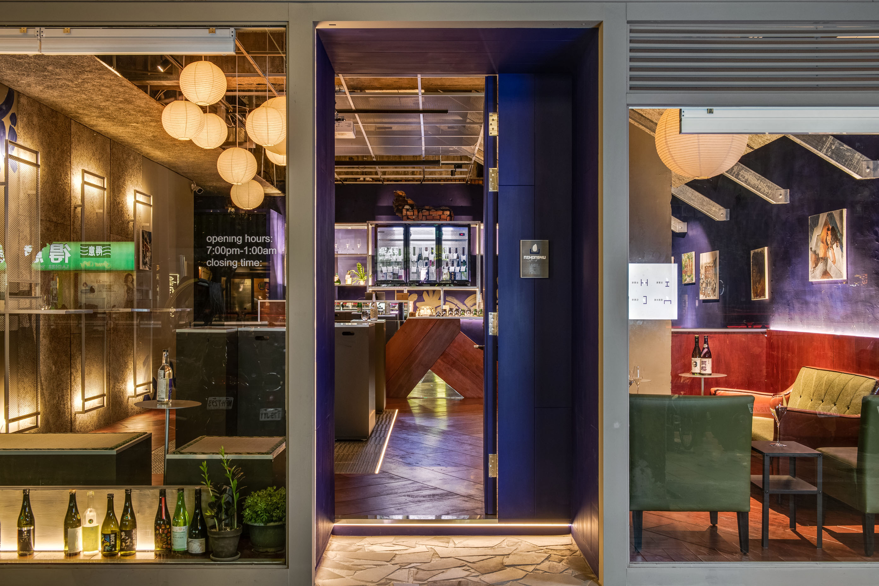2023 | Professional

nihonshu sake space
Entrant Company
Tai+Associates
Category
Interior Design - Commercial
Client's Name
nihonshu sake space
Country / Region
Taiwan
This project is a sake space in Taipei. The design integrates different cultures, materials, and colors. The owner wants to bring Taiwanese and Japanese cultures together. The location is near Taipei’s busiest area, close to tourist attractions and office buildings. Guests can come to the space after work to enjoy Japanese rice wine before heading to dinner. In the center of the bar are movable high tables for people to stand and grab a drink.
There are three main areas in this project: the bar area, the cozy sofa area, and the standing table. The project maintains the original look of the space by not covering all of the walls, ceilings, and floors. The original ceiling is still visible.
Different materials are used to symbolize the cultures that the design aims to showcase. The designer uses L-shaped metal frames to shape the space and create the feel of traditional Japanese houses. Wood wool boards are set at a 45-degree angle to symbolize traditional rooftops. Silver metal mesh is placed on the walls to maintain the original appearance of the walls.
The owner wants the bar to be a place where people can easily walk in, relax, grab a drink, and go. The movable tables are designed to allow guests to easily communicate with each other and make new friends. On the walls, there is street art and metal mesh to reflect the culture of the younger generation around the bar. One of the famous night markets is just across the street, and the art brings the symbol of the night market into the store. The main color in the space is blue, adding light to the wood in the space.
Credits
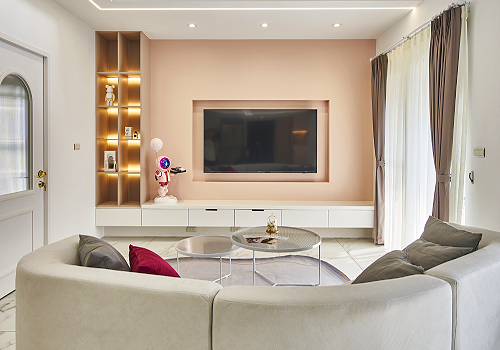
Entrant Company
RELO ENTERPRISE CO.,LTD.
Category
Interior Design - Living Spaces

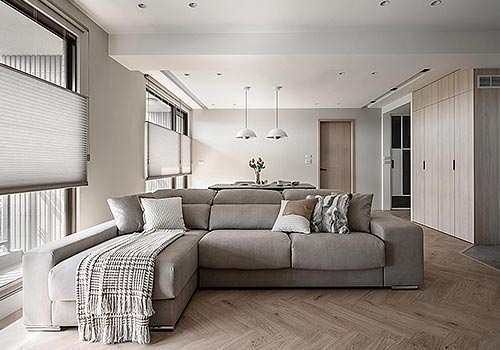
Entrant Company
TWM Interior Design
Category
Interior Design - Residential

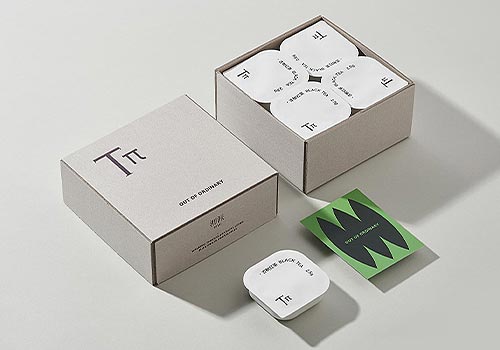
Entrant Company
DOWELLDESIGN
Category
Packaging Design - Non-Alcoholic Beverages

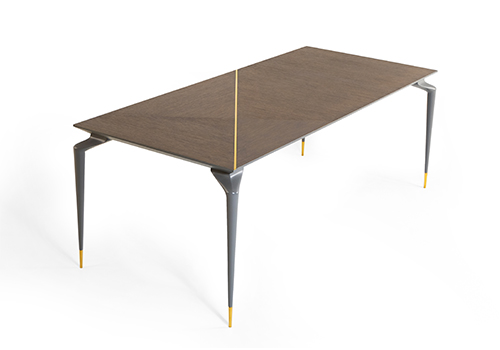
Entrant Company
QZENS
Category
Furniture Design - Tables & Desks

