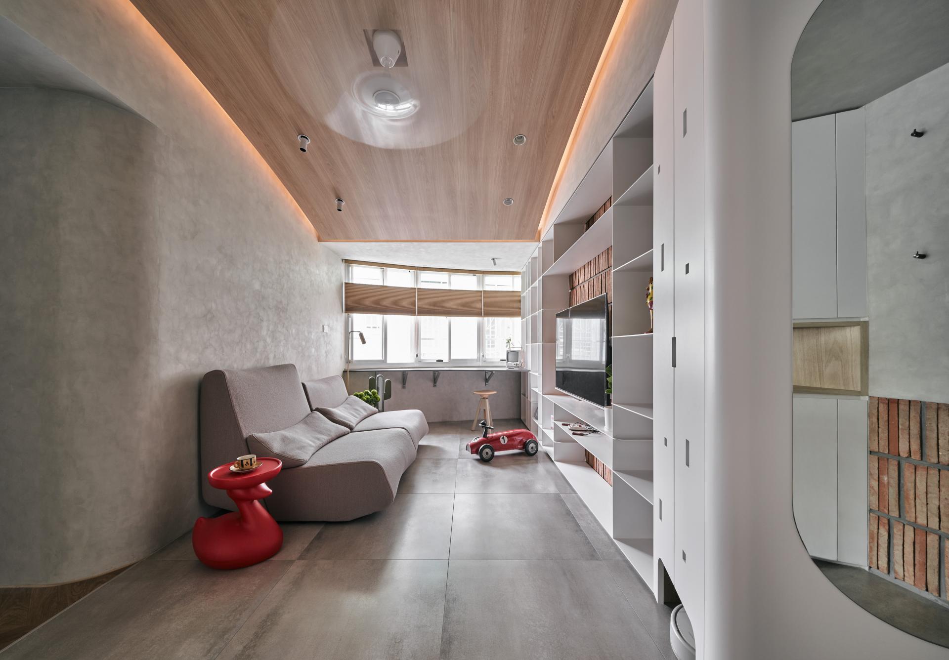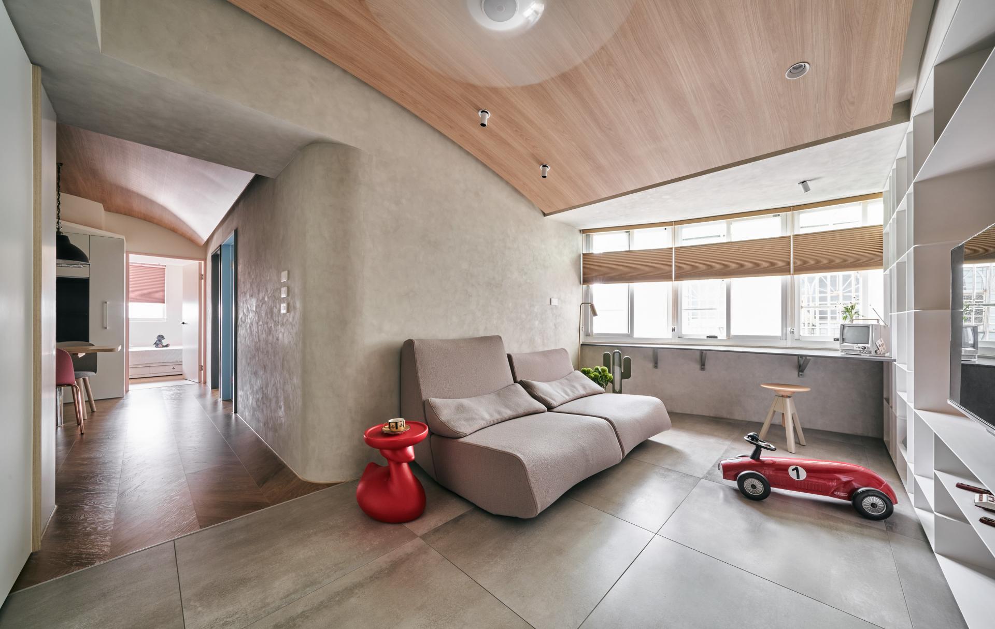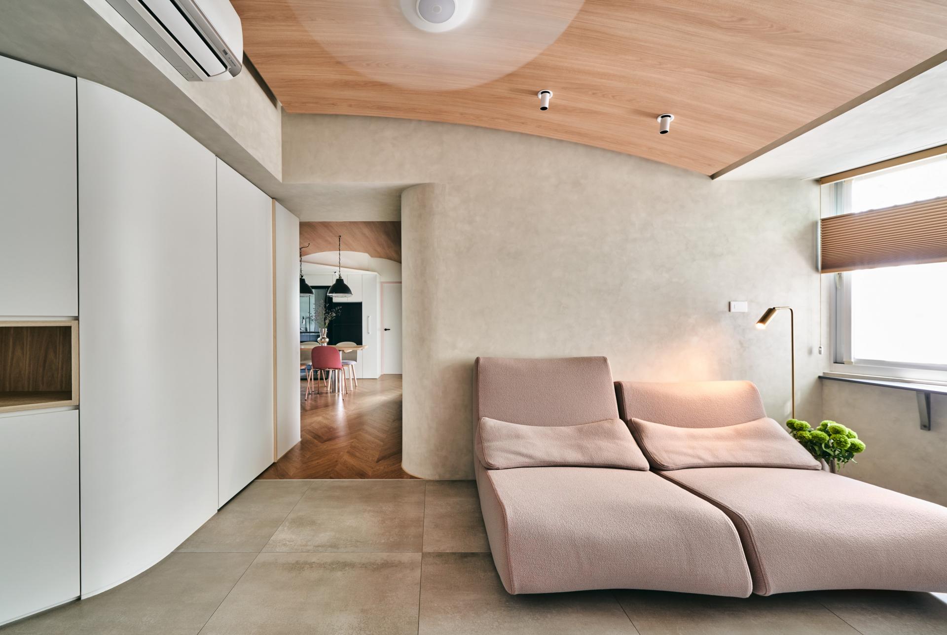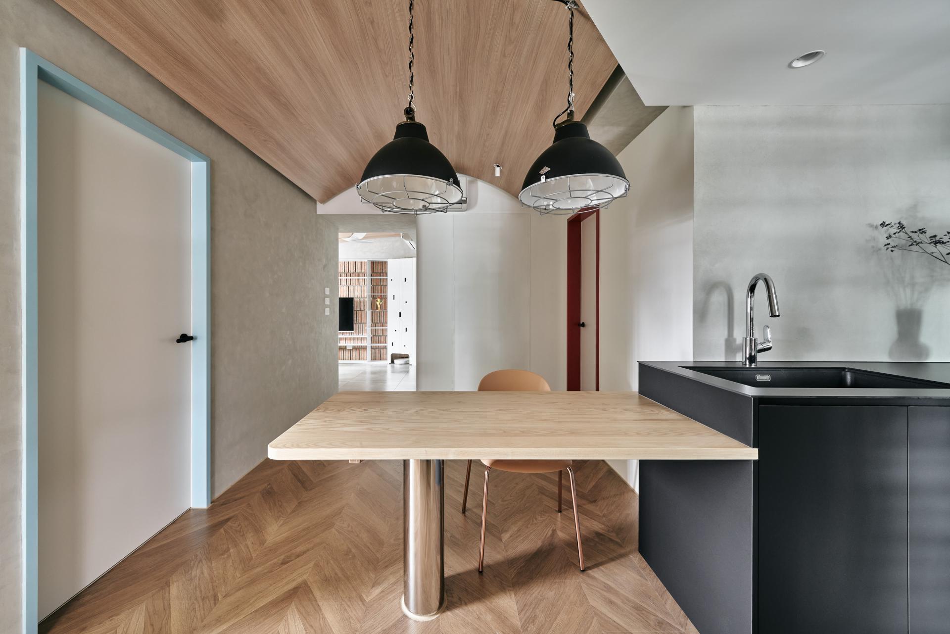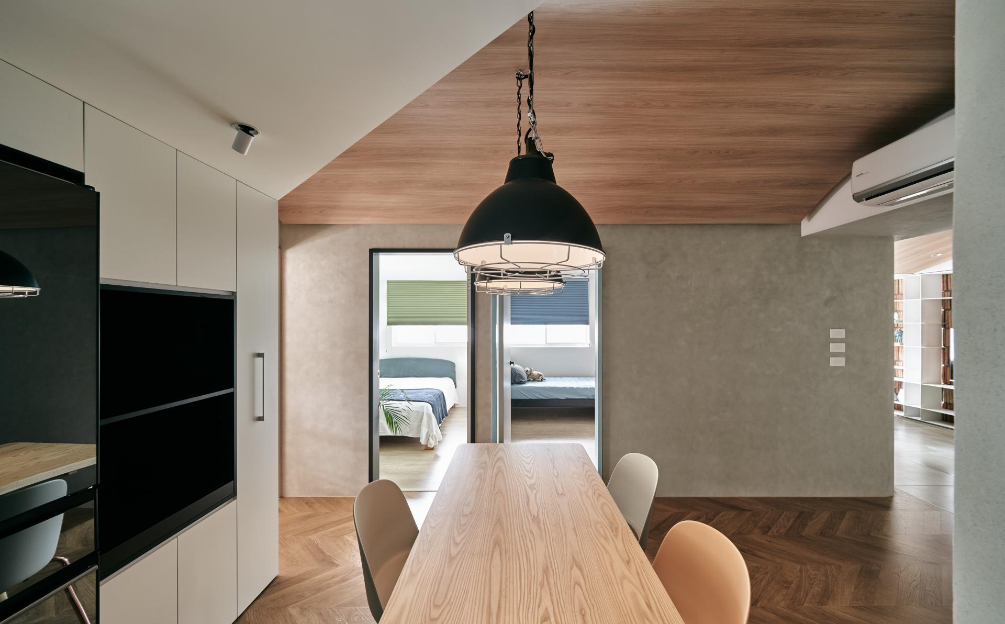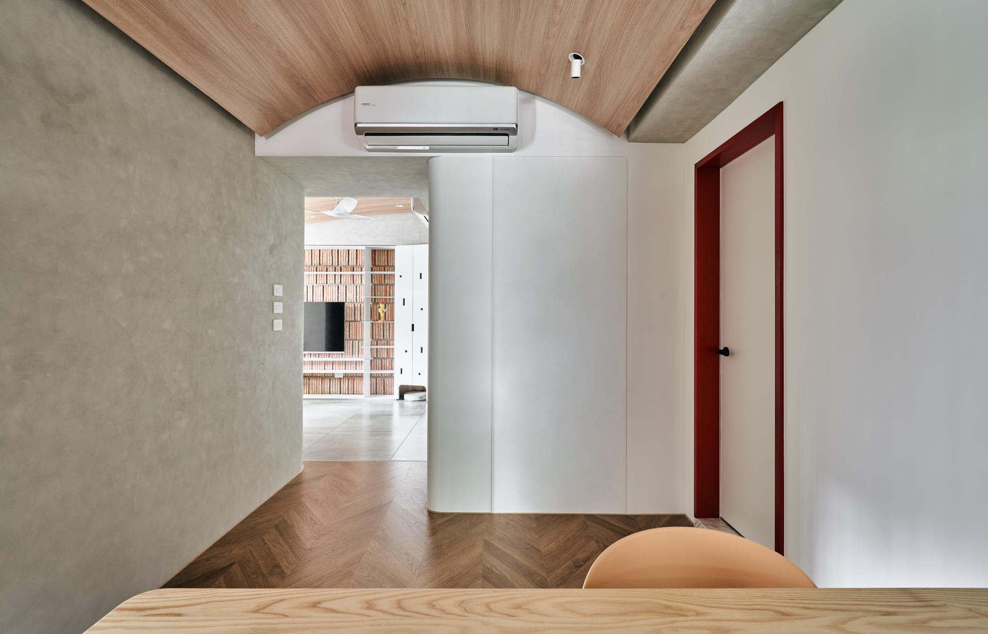2023 | Professional

Glamping Home
Entrant Company
MoreIn Design
Category
Interior Design - Residential
Client's Name
Country / Region
Taiwan
As children go through school age and adolescence, all the way into adulthood, their home not only provides them with privacy, but also allows them to form intimate emotional bonds with their family. Therefore, the designer built upon the concept of family camping and incorporated tent-like stacking layers into the ceiling, combined with traffic flows that are more hidden and less direct, which effectively separates yet still connects the public and private areas. Even with the passage of time and changes in the family structure, the space can still accompany children in their growth and strike a delicate balance between dependency and independence.
Elements of curves and arcs are integrated into the design of the façade, concealing the unsightly beams and columns while also providing storage function. Through some roundabout turns, the line of sight is adequately restricted, smooth traffic flows created, and connections built between spaces. A tent-like curvature design is incorporated into the ceiling, breaking away from the limits of horizontal and vertical structures of the building, and mitigating the height difference between the beams and the space. Various materials and textures are utilized to match the stacking layers, giving the space more visual vibrance.

Entrant Company
Shenzhen Yiling Trading Co., Ltd
Category
Fashion Design - Jewelry


Entrant Company
YuLei Network Technology (Shenzhen) Co.,Ltd.
Category
Product Design - Beauty & Cosmetic Products

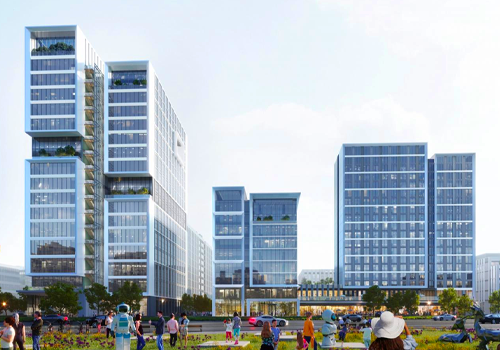
Entrant Company
ALK DESIGN
Category
Architectural Design - Office Building

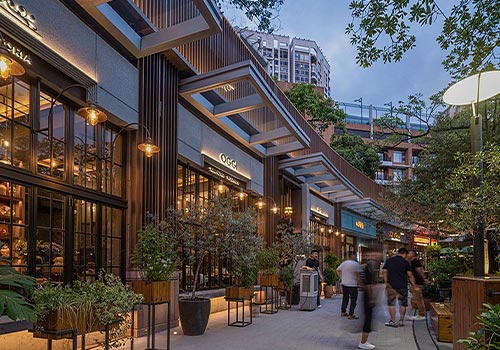
Entrant Company
GLC
Category
Architectural Design - Retails, Shops, Department Stores & Mall


