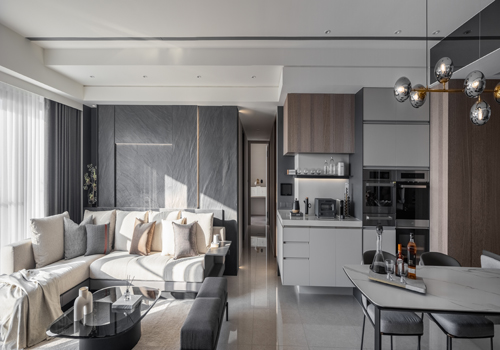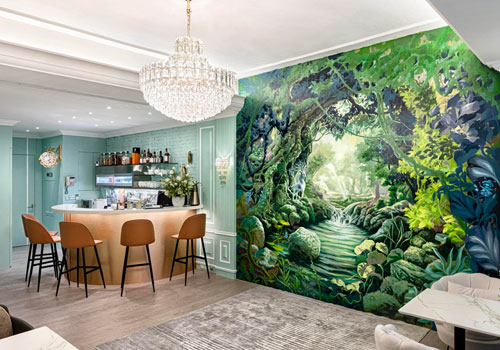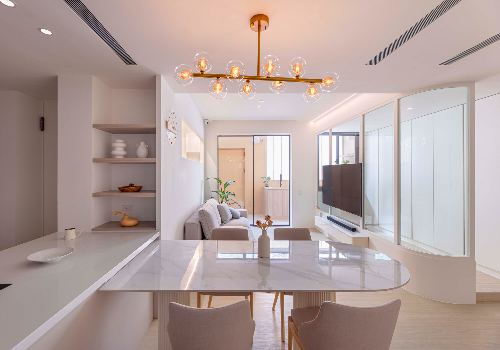2023 | Professional

Complacent Life
Entrant Company
Ten Ten Design Co.,Ltd.
Category
Interior Design - Living Spaces
Client's Name
Country / Region
Taiwan
The warm sunshine falls from the skylight-roofing window at the entrance, rendering the gray glazed porcelain tile floor and reflecting gentle radiance marvelously brightening up the space and creating a well-lit, comfortable home. Extensively apply pure white tone and timber elements to set the surrounding cabinets, which imply secret Morse code through the signal arrangements, ingeniously carrying out striking features and practical functionality of this living space.
We attach importance to creating storage spaces and connected areas. Set up transparent staircases to bring a roomy and airy situation. And then, configure an open, adjoined, concordant entryway foyer, living room, and dining area through the same-colored cabinets and strip light fixtures. At the rear of the space, the outdoor greenery scenes leave the guests a beautiful and welcoming impression.
Considering the long-patterned foundation, we especially pay attention to the daylighting concerns. Install a skylight-roofing window at the entryway foyer to introduce excellent sunlight. And pave the ground floor with glazed porcelain tiles, which brilliantly reflect the sunlight to every corner of the house, resulting in a cozy and translucent situation. On the left side of the entrance, we utilize white and wooden-colored veneers to set up plentiful cabinets and equip strip lights all the way to the dining area at the rear, successfully extending the whole space and directing the visitors' sight lines to appreciate the outdoor landscaping.
We re-configure the electric and water circuits; knock down the walls on both sides of the staircases to set open-patterned kitchen and living room. Moreover, move the guest bathroom adjacent to the kitchen, thereupon, create agreeable layouts and unimpeded flows that link up the share spaces. In addition, on the first floor, we arrange abundant storage cabinets on both sides of the TV wall and under the staircases to satisfy the homeowners' needs. And assemble a variety of kitchen appliances, handy for the male host to flaunt his culinary art. On the second floor, we combine the two bedrooms into a kid's room, which can renovate at will to meet future demand.
Credits

Entrant Company
Mupo Interior Design
Category
Interior Design - Residential


Entrant Company
Dreamer Interior Design. Co., LTD
Category
Interior Design - Commercial


Entrant Company
CHICMAX
Category
Packaging Design - Cosmetics & Fragrance


Entrant Company
LeBlanc Design
Category
Interior Design - Mix Use Building: Residential & Commercial









