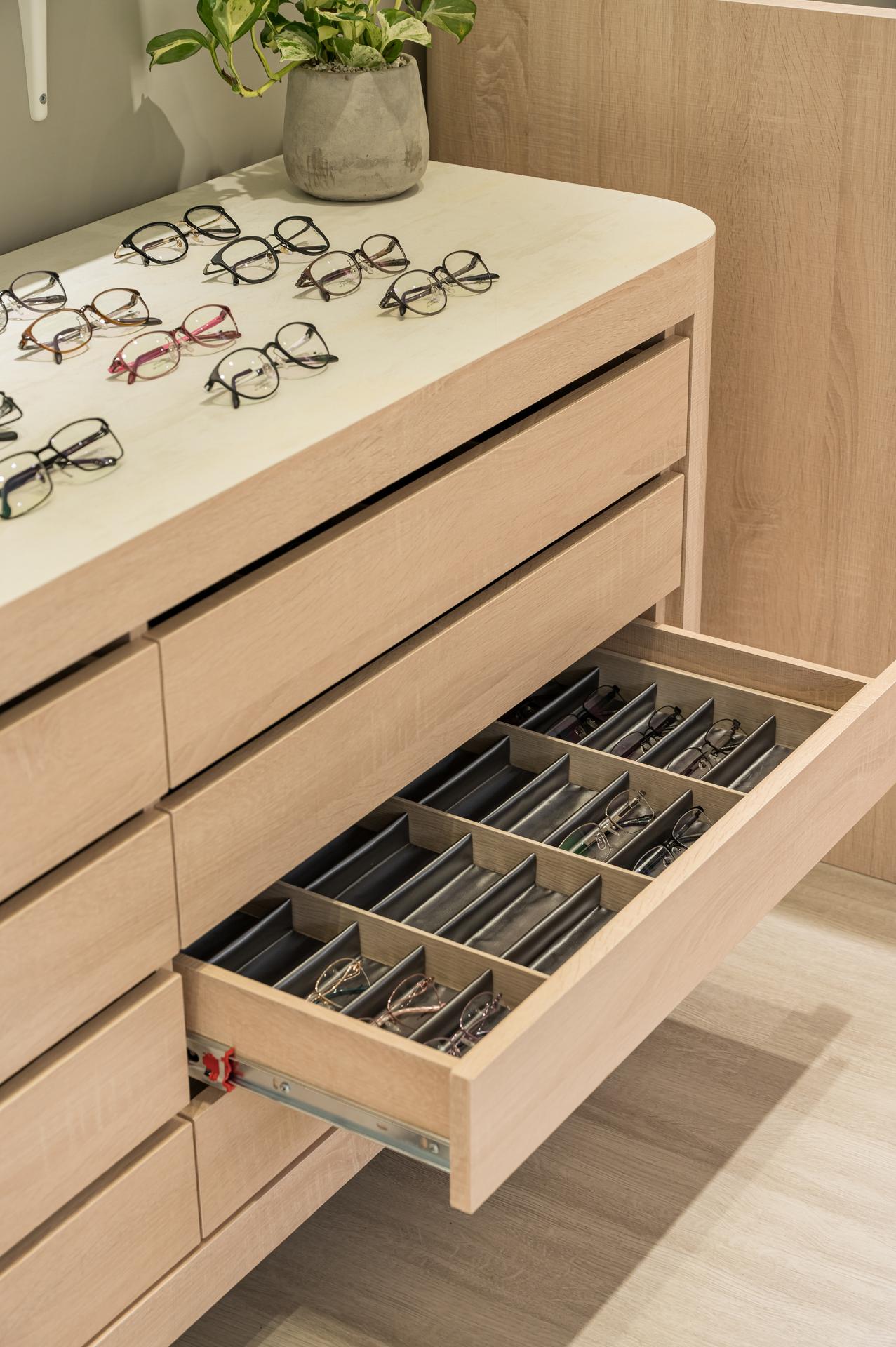2023 | Professional

Come In Eyewear
Entrant Company
Day-oH! Design
Category
Interior Design - Commercial
Client's Name
Country / Region
Taiwan
This project situated at the corner of a lush surrounding. Soft sunlight falls through the large French windows, making the shop bright and attractive. Step inside, the roomy space is full of balmy wooden elements, and the striking dark green screen presents a refreshing vibe. Then, a hospitable smile greets you, making people feel at home and enjoy browsing pleasantly.
The wooden floor and arrangements complement Earth-colored interior finishes, agreeably creating a cozy situation in the studio. We adopt arc shape features to design the space, such as the rotational flow around the central display island and curvy edges everywhere, skillfully bringing a welcoming image and giving customers marvelous "eyewear experiences."
We utilize wooden veneers to overlay the display cabinet, reception desk, and worktable, and then go with durable white laminate hard plastic tops, brilliantly meeting the proprietor's expectations. Then, we continue the pastel timber hue to the flooring; opt for SPC light-colored stone plastic composite, which is wear-resistant and waterproof for long-term usage. In addition, we adopt a clean white tinge as the base color and paint arc shapes on the wall with the proprietor's favored milk tea color. And the dark green partition screen at the rear of the working table artfully becomes the focal feature of the studio.
As the studio runs under the lease, we carefully pave the floor without damaging the building base. We also retain the pipeline and structure of the raw ceiling. Then, install adjustable track lights to distribute lighting evenly; on the other hand, we can shift the number of light fixtures to adjust the brightness according to the needs.
We take advantage of the square, open pattern layout and merely erect a partition screen with an arc-shaped door piece to space off the eye exam area. Then, color an arch shape behind the wall sconce to correspond to the design elements of the exhibition area. Moreover, we trim the cabinet and table corners in arc shapes to result in a consistent style; meantime, creating a friendly and safe place for parents and children to come and go freely.
Credits
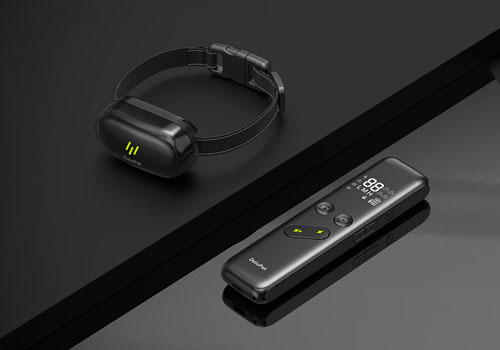
Entrant Company
Shenzhen Kaisennick Intelligent Technology Co., Ltd.
Category
Product Design - Hobby & Leisure

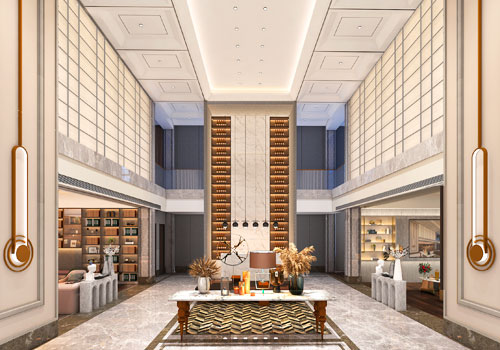
Entrant Company
Xing Likai
Category
Interior Design - Recreation Spaces

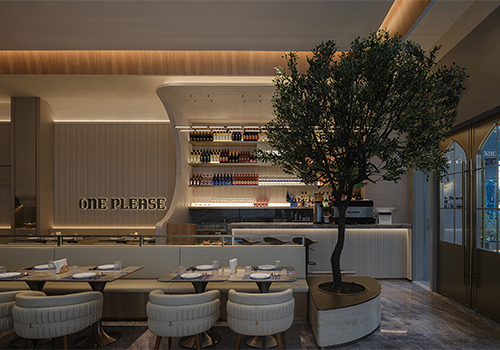
Entrant Company
RBD DESIGN BOX
Category
Interior Design - Restaurants & Bars

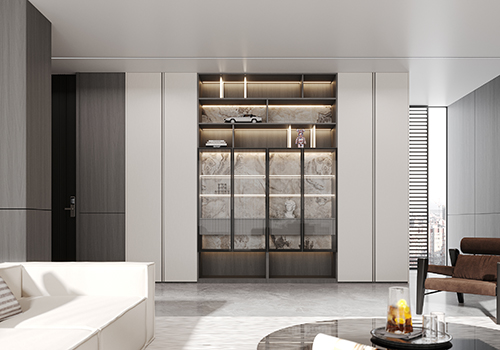
Entrant Company
Guangzhou Holike Creative Home Co.,Ltd
Category
Interior Design - Residential






