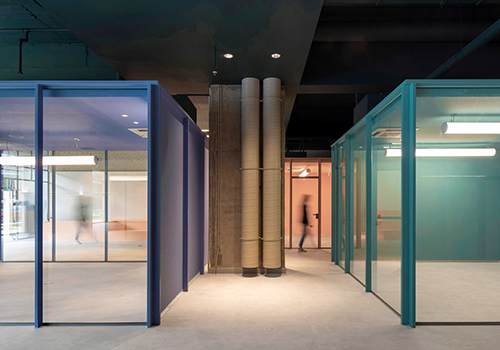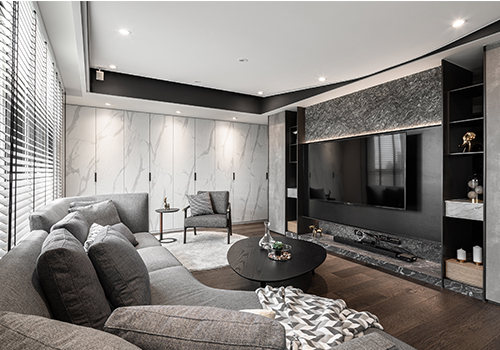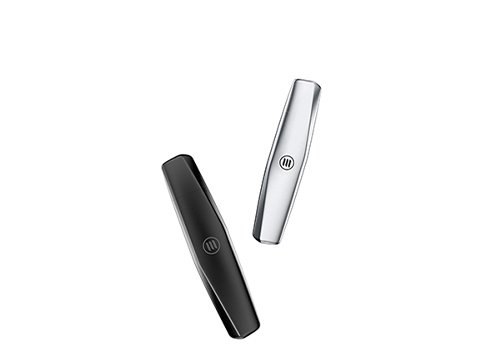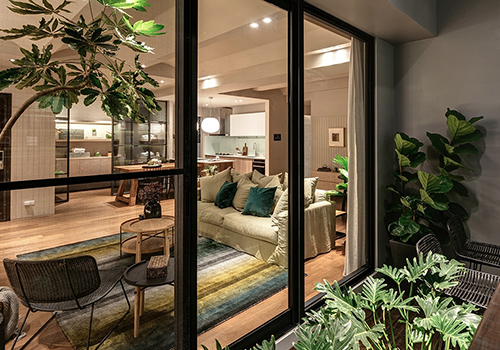2020 | Professional

Healthcare Centre - Blooming Flower
Entrant Company
KS STUDIO lTD
Category
Interior Design - Healthcare
Client's Name
Supreme Healthcare Group
Country / Region
Hong Kong SAR
This is a project of a 13000 feet healthcare centre in Causeway Bay, one of the CBD in Hong Kong. This is a floral theme project, which means making the clients being their fittest like a blooming flower.
The entrance is the middle of the centre and the area extends from it like petals extending from the centre of a flower. The curved walls are like the petals of flowers, separating different areas in the health centre. Instead of using bright lighting that traditional healthcare centres use, a softer lighting tone is used in order to create a peaceful and relaxing atmosphere. Areas are named after different flowers, such as Tulip, Camellia, Orchid, with different floral styles.
Different decorative materials including special painting and wood panels are used on the curved walls in the lobby while stainless steel panels are used on the ceiling. Different separated areas such as café and VIP area are linked together through solid and void structure, making the whole area look spacious. Every scene in the healthcare centre is well designed, in which small scenes are set up so that as you wander through the area, you come upon several setting to view.
As the centre will serve different types of clients, in order to cater to different needs of the clients, there would be VIP rooms with different themes.
Ladies / Tulip VIP room: Tulip represents purity, nobility, beauty and curves of women. The room is surrounded by petal-shaped walls with a white flowery pattern, emphasizing the beauty of curve.
Men / Laurel VIP Room: Laurel carries the meaning of calm and victory. Dark leather wallpaper, horsehair carpets, high gross walnut and steel handles have used the room, making it like a gentlemen club.
Camellia VIP Room: Camellia represents peace, calm and virtues. Simplicity and elegance are achieved in the design of the whole area. The camellia patterned carpet stands in vivid contrast against the white wall. Different artworks will be displayed on the cabinet shelves regularly like a mini-museum.
Credits

Entrant Company
lowfat architecture + interiors
Category
Interior Design - Office


Entrant Company
Gongjiu-Design Co., Ltd
Category
Interior Design - Living Spaces


Entrant Company
ShenZhen Thunderstone Technology Co.,Ltd
Category
Conceptual Design - Products


Entrant Company
CHUN FU DEVELOPMENT
Category
Interior Design - Residential










