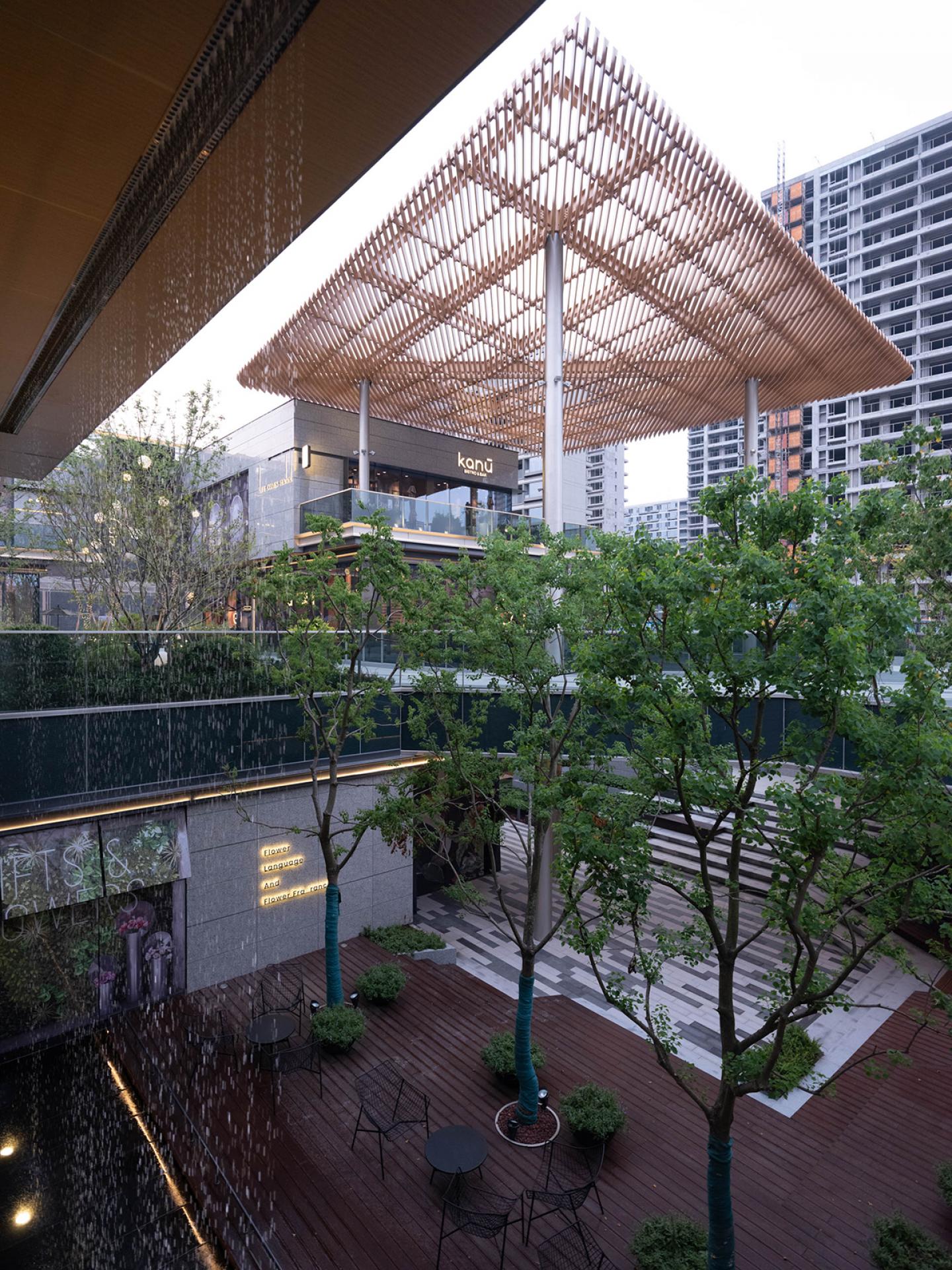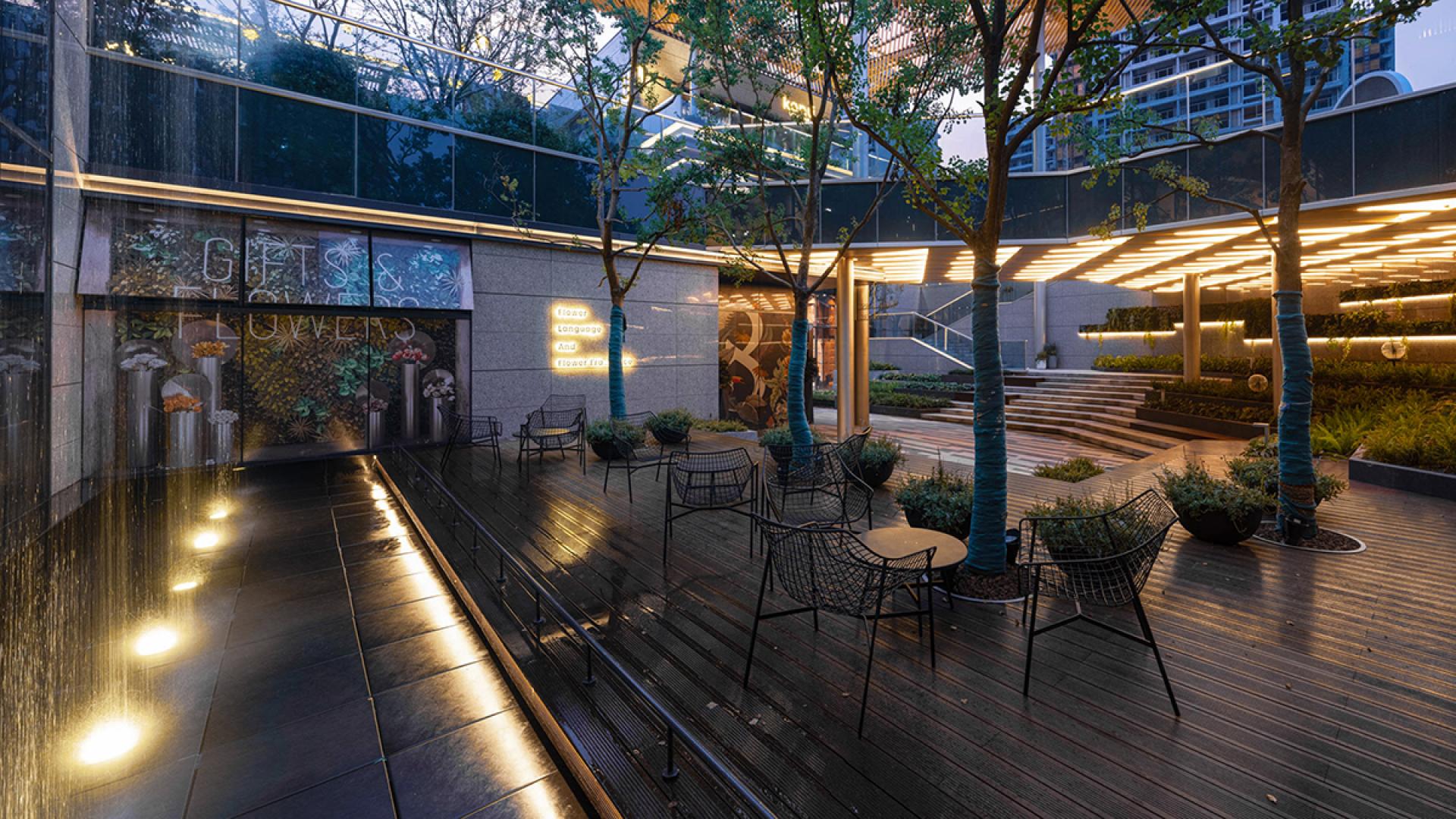2023 | Professional

Jiaxing Vanke Journey home
Entrant Company
UCGD有乘
Category
Architectural Design - Mix Use Architectural Designs
Client's Name
Jiaxing Vanke
Country / Region
China
Located in the international business district of Jiaxing City, Zhejiang Province, The project aims to create a natural and tranquil residence amid the city's bustle. The 5,000-square-foot cluster block in the project, with its open public space design, serves as an important link between the community and the city.
The commercial area is planned into three units. In these units, the blocks are stratified and staggered to create a variety of spatial forms such as terraces, grey spaces and sinking courtyards, where the interaction between people happens naturally. The individual buildings within each cluster are grouped into clusters, and the body blocks of those buildings are stacked in series. Such interweaving layers of diverse circulation system form a cascading vertical block in the project.
When entering the commercial forecourt space, people can be attracted by the rich spatial hierarchy and highly indicative entrance structure. The intriguing wood-colored frame at the corner adds a significant degree of identity, and the over-arching structure provides covered grey space. Combined with a sinking courtyard staircase, such entrance emphasizes the orientation and increases the spatial hierarchy.
In terms of the architectural form, the staggered blocks allow the multi facings of the building to display to the city, at the same time activate the public vitality of the community in the corner plaza and reinforce the connection between people and people and the city.
The sinking courtyard acts as an extension of the outer commercial space, providing light and ventilation for the below ground floor, as well as serving as a transitional space and interesting landscape node in the commercial flow of the below ground floor. The sinking courtyard can be accessed via a staircase under the entrance structure. The water curtain courtyard becomes an important node with floodlighting. Water is the soul of the courtyard, which is constantly alive in its flow. Water, light and wind function as guides, allowing people to perceive the space and for dialogue between people to occur naturally.
People are the core of all living scenes.
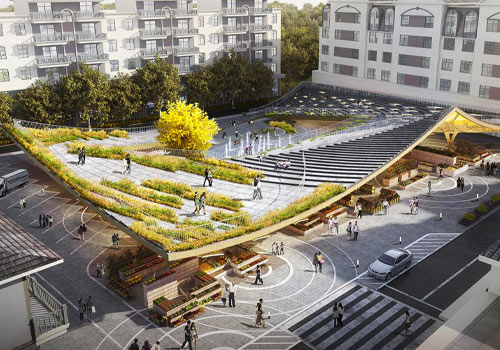
Entrant Company
THE VOLKS DESIGN
Category
Architectural Design - Cultural

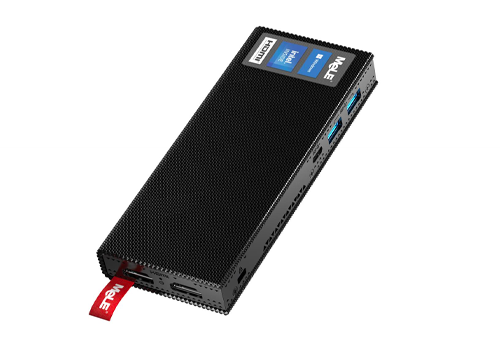
Entrant Company
MeLE Technologies (Shenzhen) Co., Ltd.
Category
Product Design - Computer & Information Technology

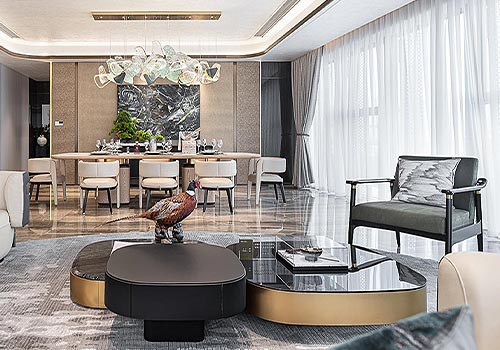
Entrant Company
SWS Group
Category
Interior Design - Residential

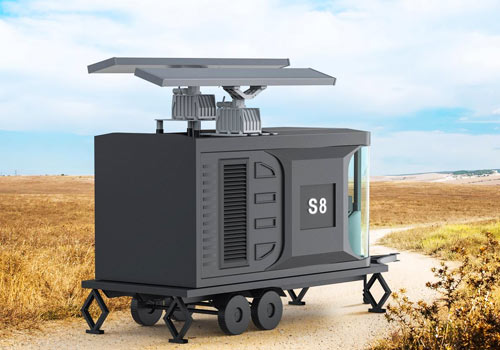
Entrant Company
Sino DeTect Technologies (Guangdong) Co., Ltd
Category
Product Design - Other Product Design







