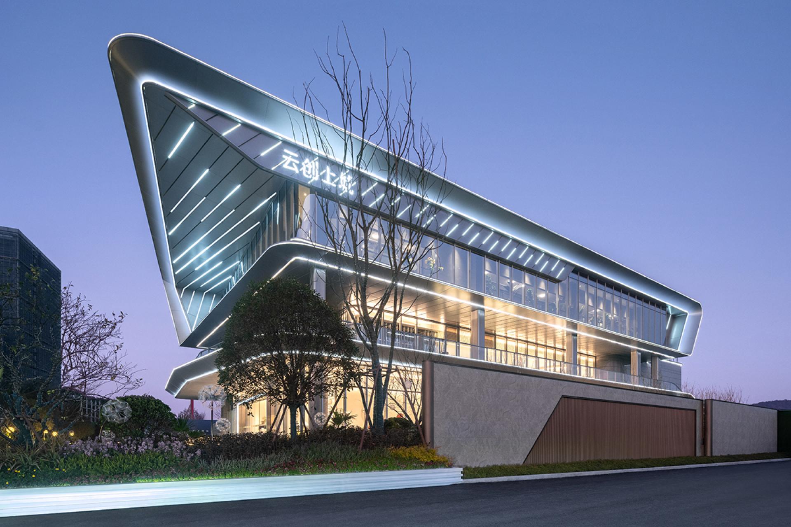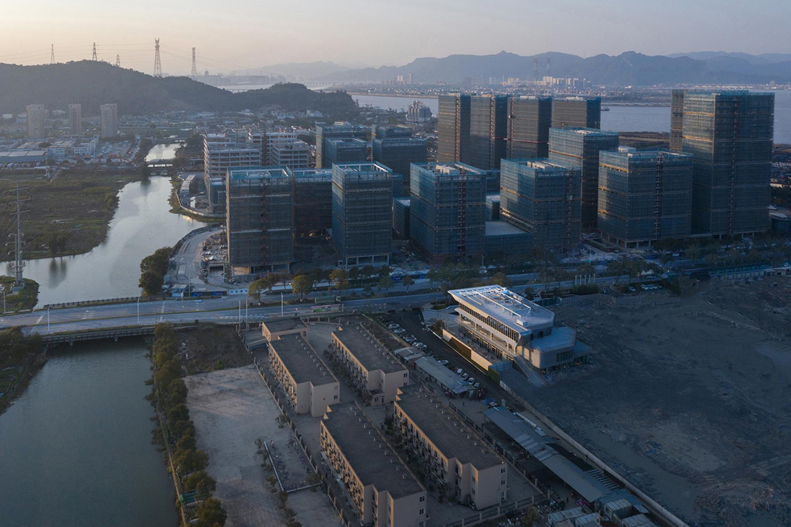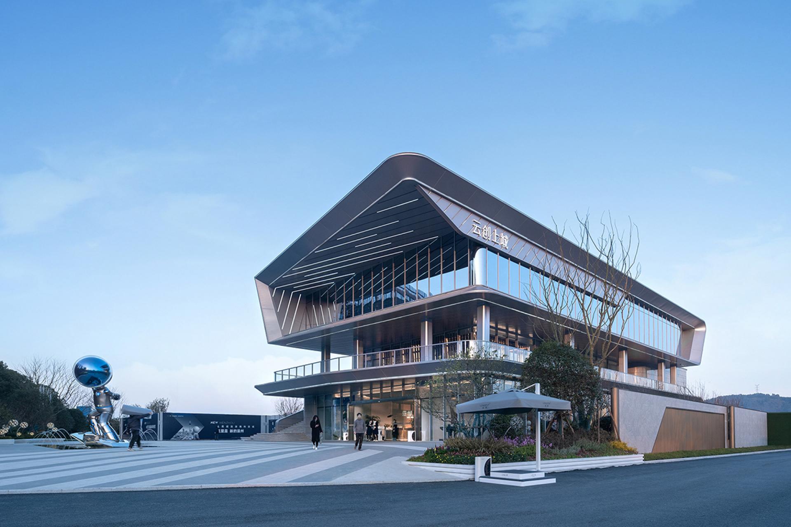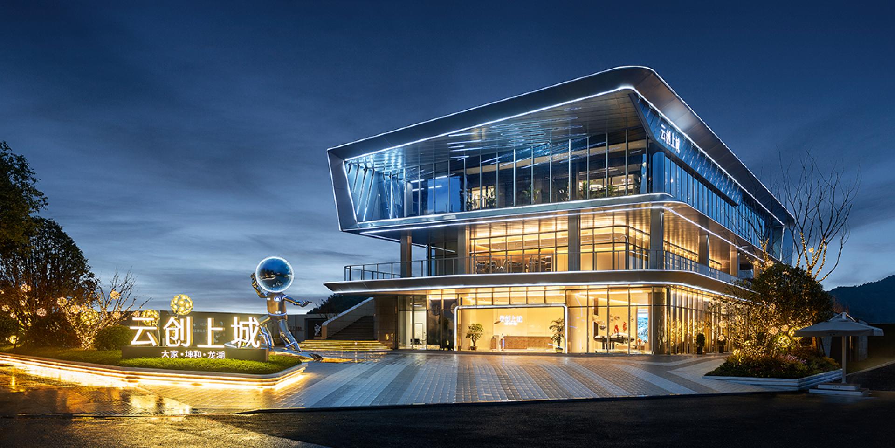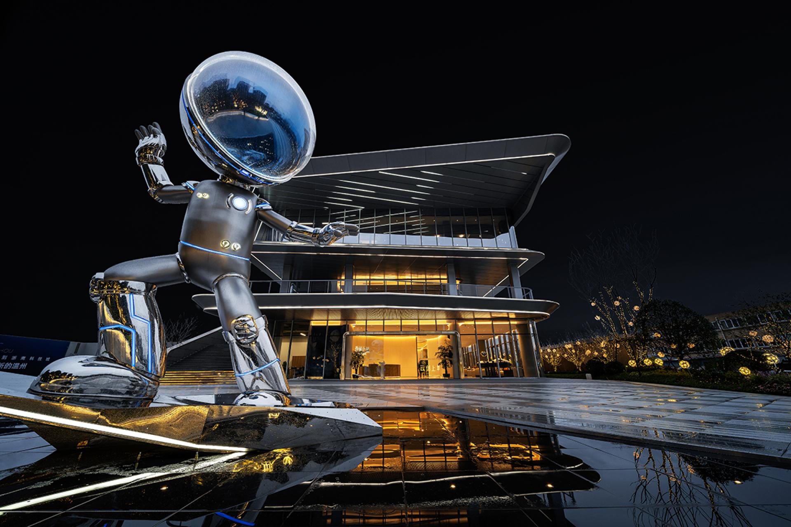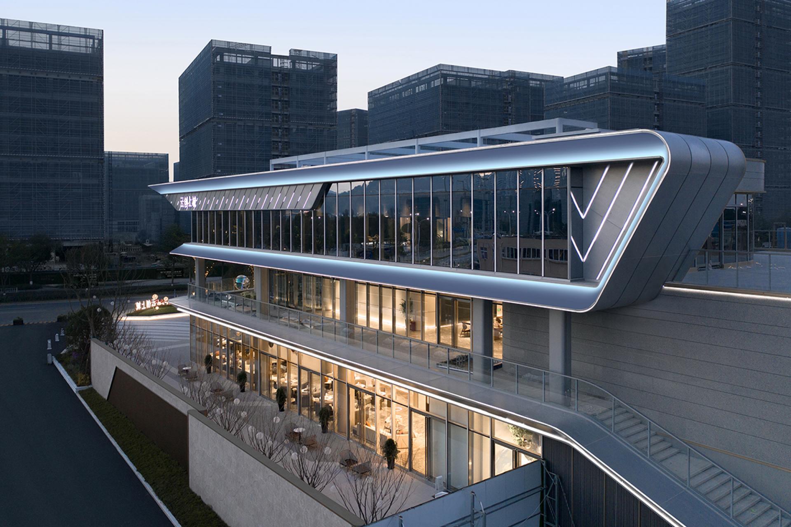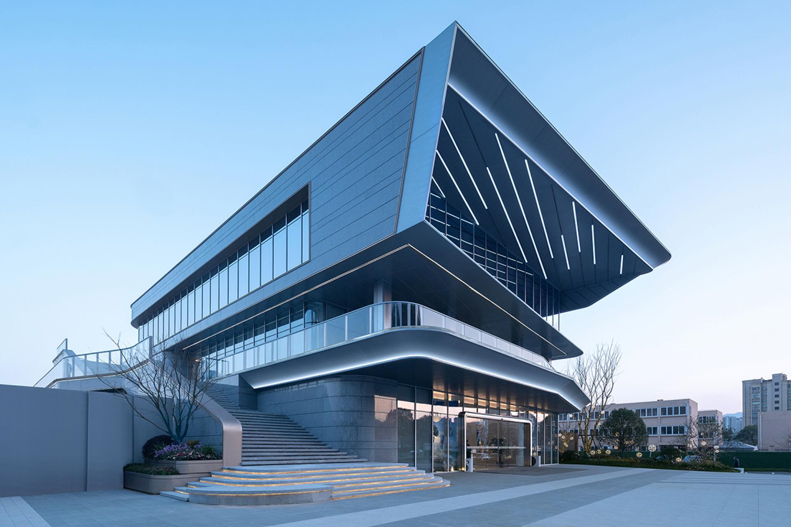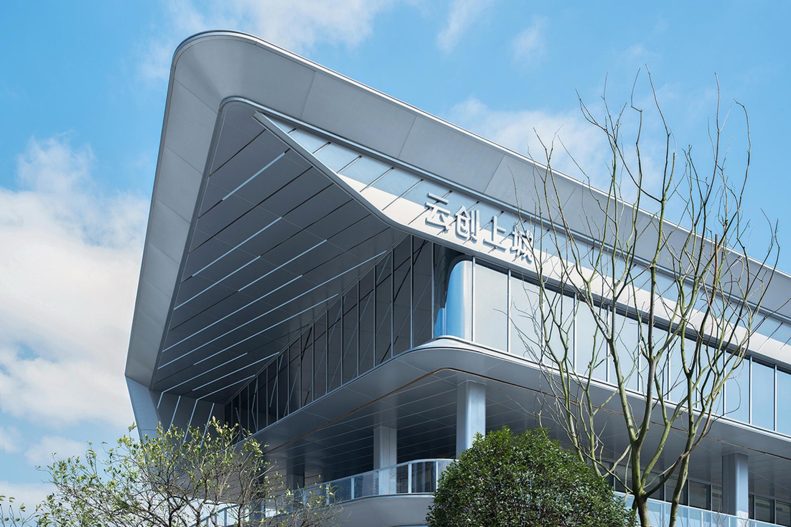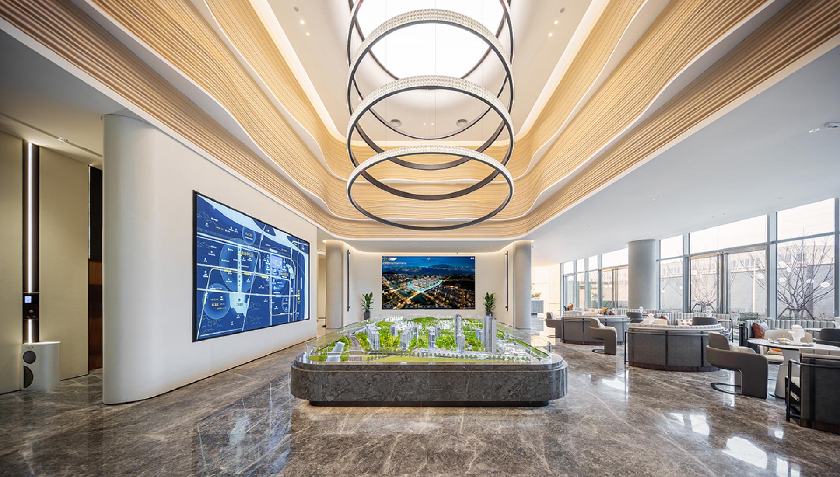2023 | Professional
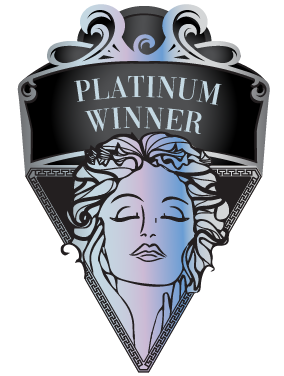
Longfor Central, Wenzhou
Entrant Company
UCGD有乘
Category
Architectural Design - Mix Use Architectural Designs
Client's Name
Longfor
Country / Region
China
The demonstration area sits in the southern part of the future community of Longfor Central, Wenzhou, Zhejiang, China. Its design concept is based on the future ark, with smooth and stretching curves and contrasting shapes to create a sense of futuristic and floating.
Regarding materials, the facade of the second floor uses highly malleable metal panels to create the ultimate tensioned overhang, while the facade of the first floor with glossy stone and glass makes the solid blocks light and transparent when illuminated by light. When night falls, the light blue and warm yellow lighting create a warm and vibrant atmosphere for the sales office.
In terms of functions, there are totally three floors for exhibition. On the ground floor, there are the brand display, sandbox area, salon area and water bar. For the first floor, the fitness area, handicraft area, coffee bar, reading and sharing area and other experiential spaces are built in. Regarding the third floor, it is occupied by three sample units. In the future, the ground floor of the building will function as shops to serve the community, while the second and third floors will be used as educational areas to provide a more colourful and interactive space for the community.
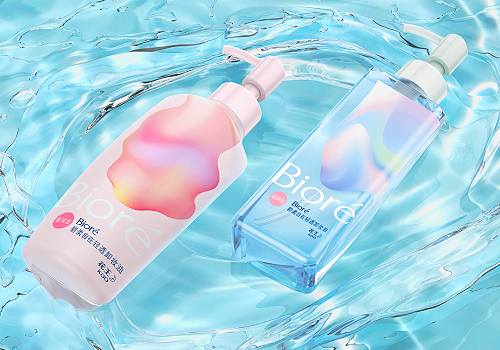
Entrant Company
Kao(China)Research&Development Center Co.,Ltd.
Category
Packaging Design - Beauty & Personal Care

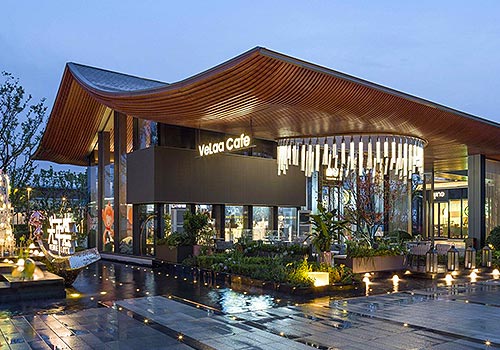
Entrant Company
Jiaxing Wanxian Construction and Development Co., LTD.
Category
Architectural Design - Commercial Building

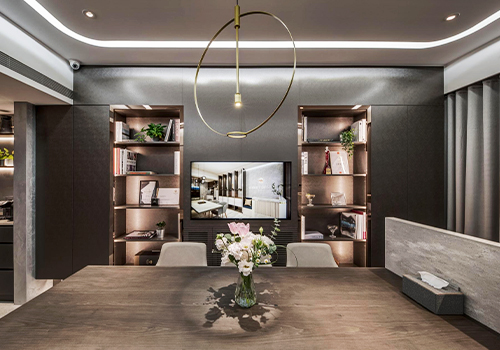
Entrant Company
Future Life Interior Design
Category
Interior Design - Office

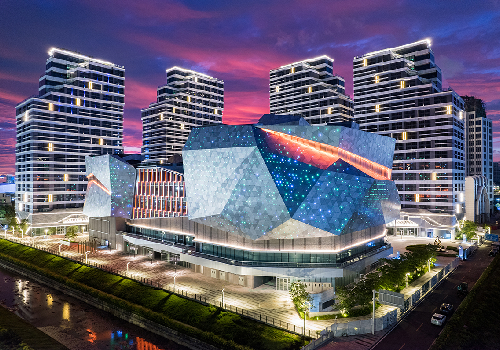
Entrant Company
LWK+PARTNERS
Category
Architectural Design - Mix Use Architectural Designs

