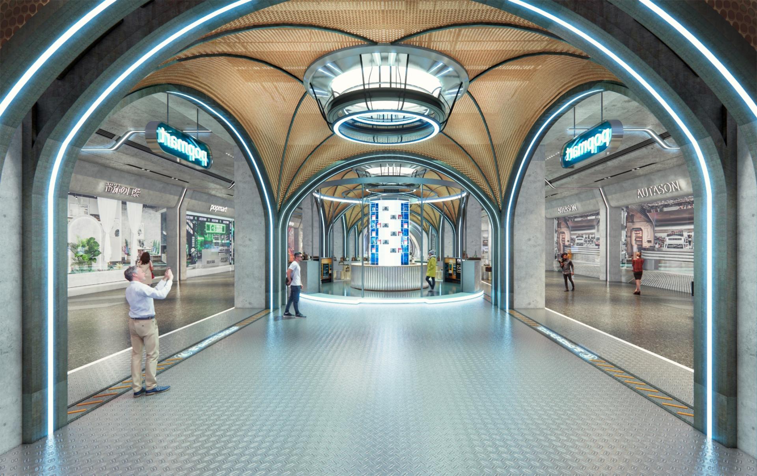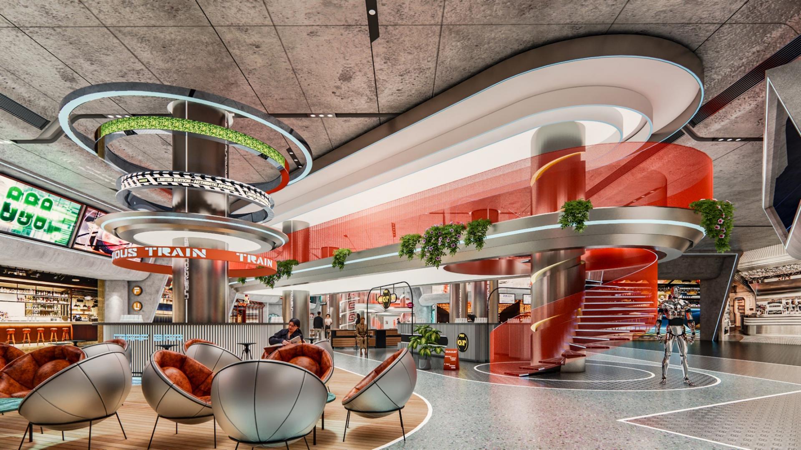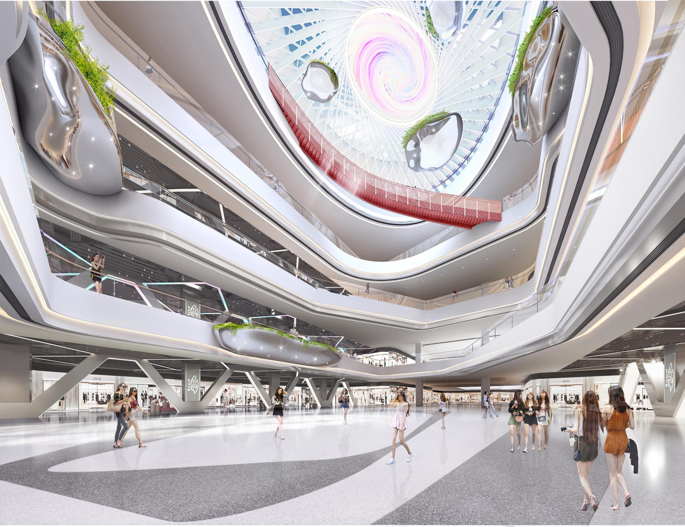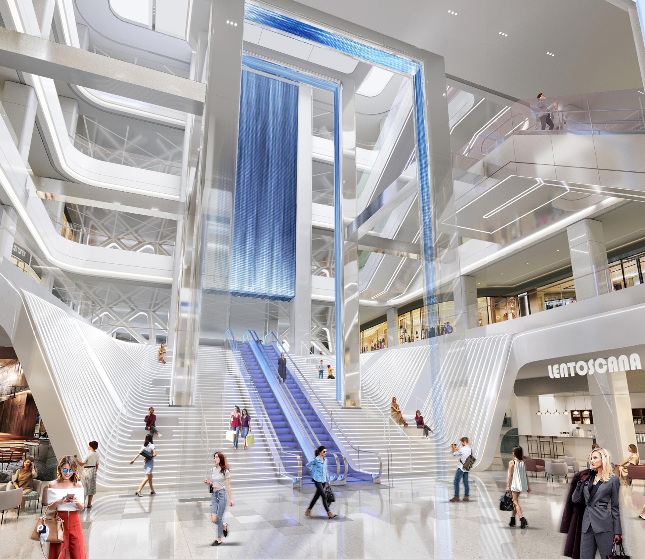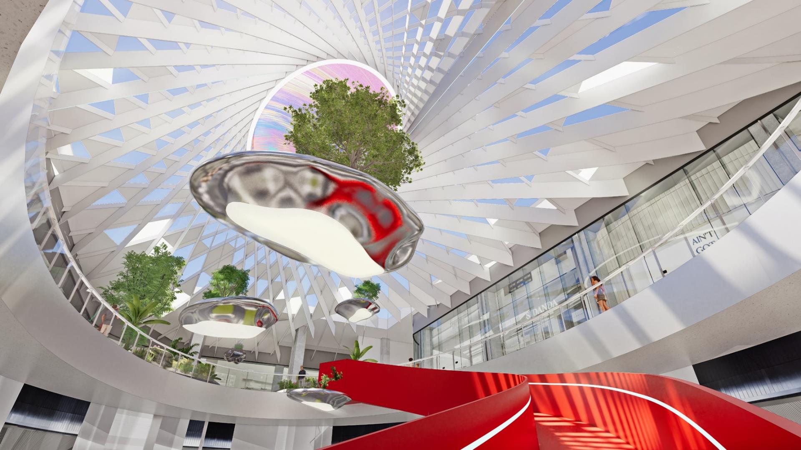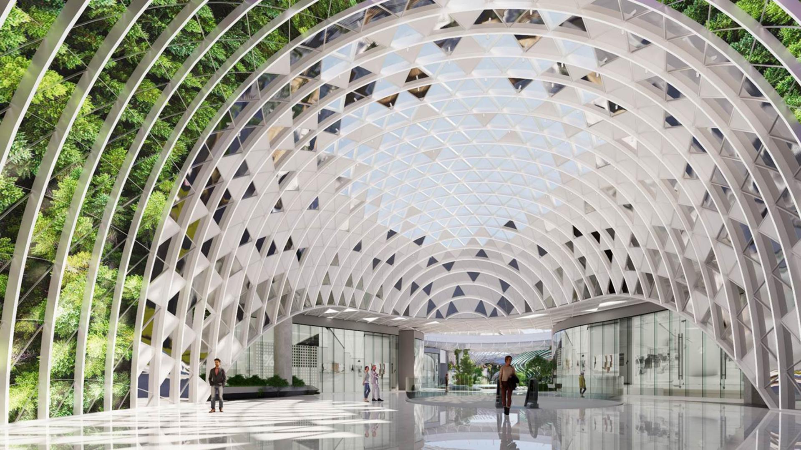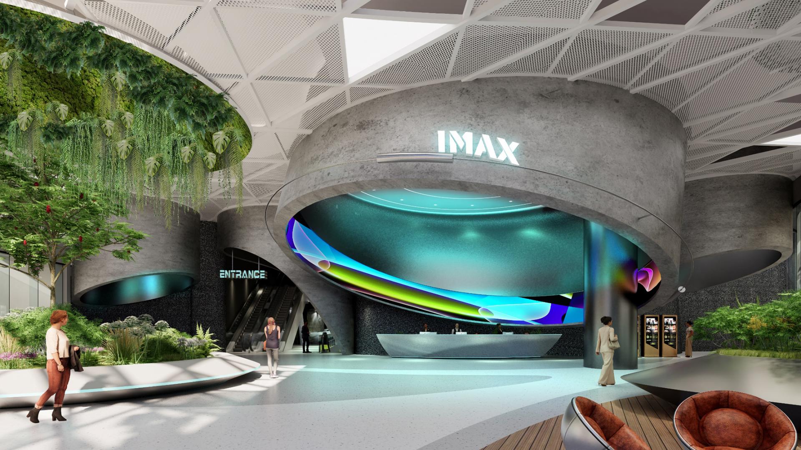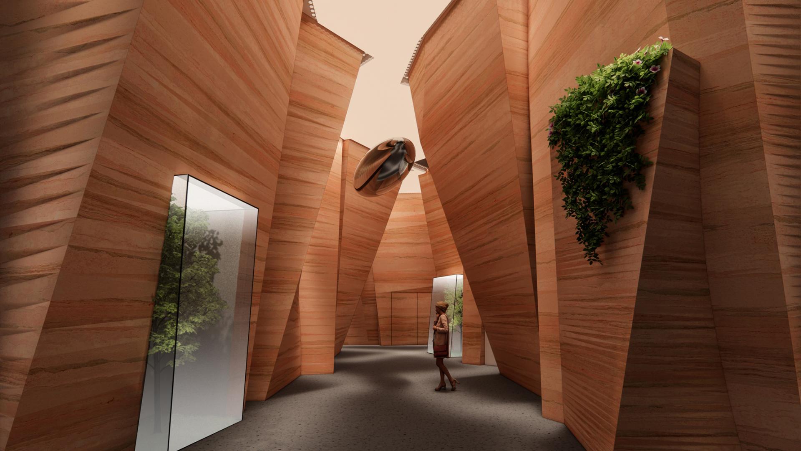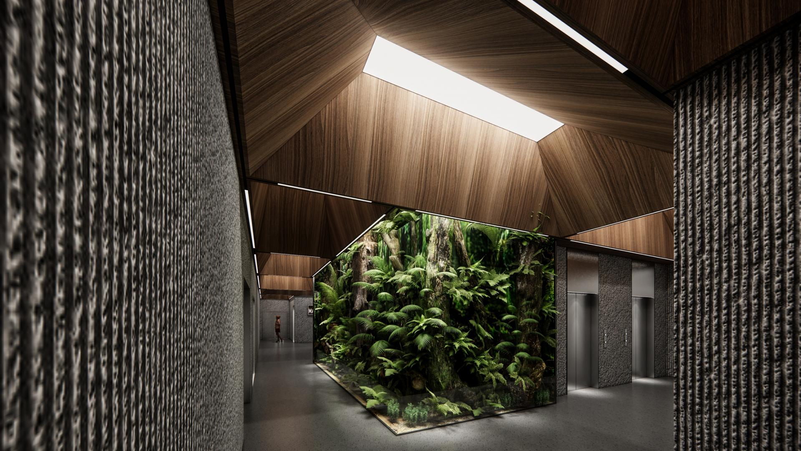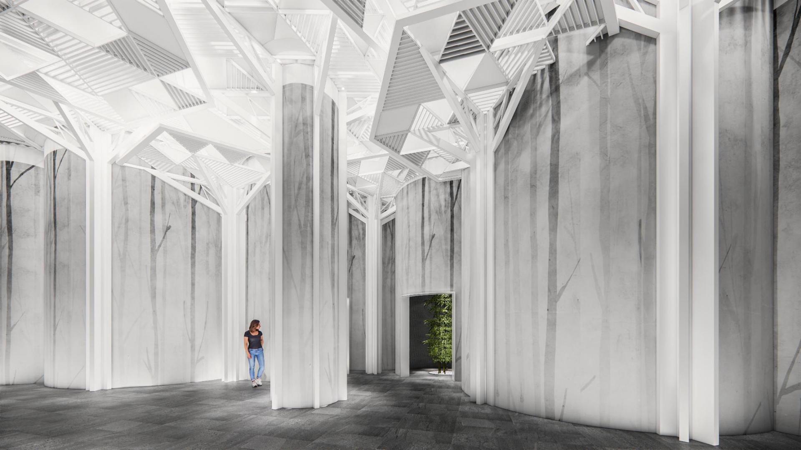2023 | Professional
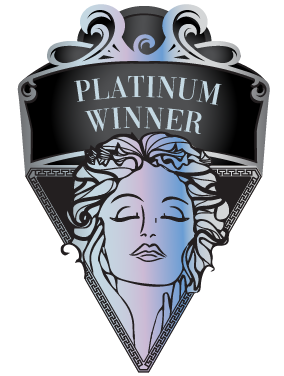
Beijing Wukesong Wanda Plaza
Entrant Company
Wanda Business Planning Research Institute Co., Ltd.
Category
Interior Design - Commercial
Client's Name
Wanda Group
Country / Region
China
Wukesong Wanda Plaza is a huge commercial complex with an indoor sky garden with a ceiling height of 8.6 meters, a flying ladder with a vertical height of 30 meters, and over 300,000 square meters. 1 floor underground, 6 floors above ground, 7 floors in total. Among them, the basement floor is the theme of "Gravity", the 1st to 5th floors are the theme of "City of the Future", inspired by the falling star stone, and the 6th floor is the "Sky Garden". The entire seven-story space covers a futuristic drama narrative.
The basement is based on "cool technology" and elements such as "forest, cave, earth center, and cyberpunk" are clues, combined with cave shapes to create a mysterious core area of the dungeon. At that time, customers will be in the machinery factory and open A mysterious technological journey.
Entering Wukesong Wanda Plaza from the main entrance, a flying ladder spanning 6 floors, with a vertical height of 30 meters and a length of 64 meters comes into view, from the first floor to the sixth floor. On both sides of the flying ladder are giant canopies of over 1,200 square meters. The fusion of the two is like a butterfly ready to go, creating a sci-fi scene of "jumping to the sky". In the "City of the Future" themed area on the 1st to 5th floors, the atmosphere of the space is enhanced through the contrast of mirror reflection and color. Indoor curtain walls combined with transparent screens are used to integrate multimedia digital art creations to create a changeable space feeling of the giant screen starry sky.
The main scene of the "Sky Garden" on the top floor has specially created an aesthetic effect of immersive light and shadow, covering time and space canyons, life palaces, quicksand gardens, and floating clouds on Xingdao. and other spaces, you can simulate the rays of the sun, the aurora, or create an interactive light and shadow show, allowing you to shuttle between the huge vegetation and feel the natural breath.
Credits
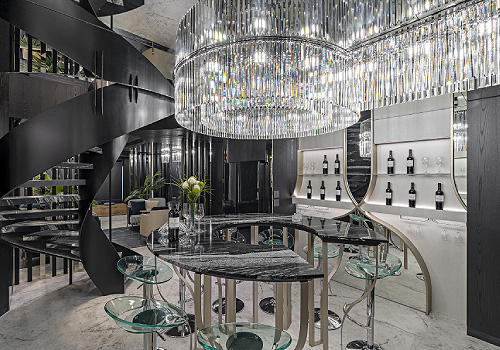
Entrant Company
Dreamer Interior Design
Category
Interior Design - Leisure & Wellness

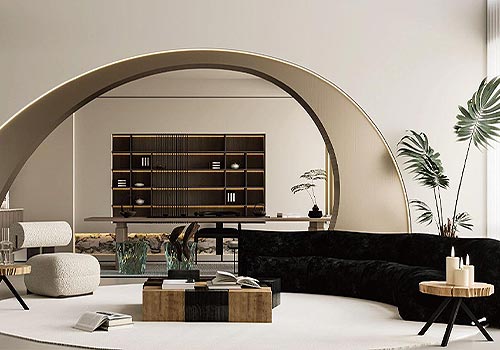
Entrant Company
Mose Vieta
Category
Interior Design - Residential

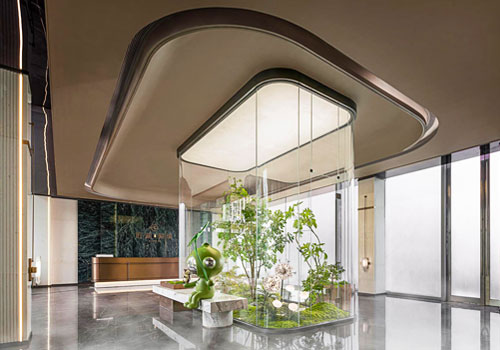
Entrant Company
Shanghai Zhanmei Architectural Design Co., Ltd.
Category
Interior Design - Residential

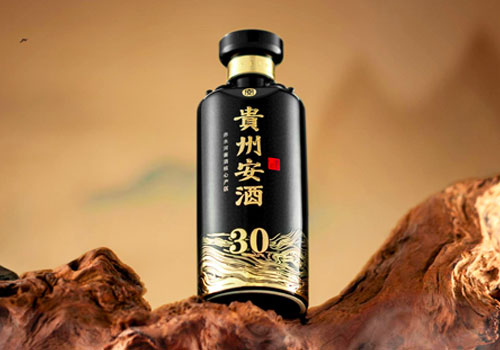
Entrant Company
Chengdu Maosheng Design Co.,Ltd.
Category
Packaging Design - Wine, Beer & Liquor

