2022 | Professional
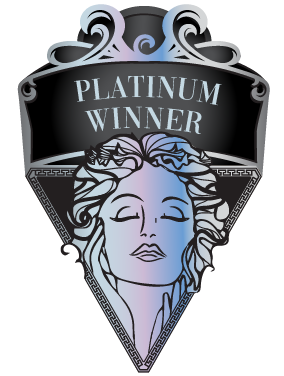
Philippines New Senate Building
Entrant Company
AECOM
Category
Architectural Design - Institutional
Client's Name
Philippines Senate
Country / Region
Philippines
The new Senate building is designed as a sustainable and iconic capitol building for the Philippines Senate. Creating a recognizable image of Philippines ingrained in the local culture is an important consideration in our design.
As a formal government building, the idea of equality was materialized in the symmetrical masterplan. Abstracting from the Sun’s radiating rays in the Filipino flag, four office towers fan outward from the central core, symbolizing the four pillars of democracy, namely Justice, Equality, Freedom and Representation. The spaces between the four towers in turn create drop-off entrances on the east and west, a formal flag plaza on the south, and a landscaped plaza on the north.
The Plenary Hall and amenity spaces for the four buildings are placed within the bridge connection, allowing easy access to all users and promotes social interaction. The indigenous Banaue Rice Terraces of the Philippines inspired green terracing on the internal facades, cascading down from the towers onto the roof deck, providing an urban oasis for the occupants of the building. The staff can enjoy access to the green spaces
without having to leave the building. It also provides a private and secure outdoor location for the Senate to host dignitaries and special events.
Ideas of sustainability were integrated at an early design stage, responding to the tropical climate in Philippines. We created a façade with balconies and overhangs to reduce radiant heat and added a privacy/ sun shading skin inspired by the National attire ‘Barong Tagalog’ for the glass facades. The sun baffles are also imbued with a perforated pattern that echoes the Barong Tagalog stitching patterns, creating sophisticated light and shadow effects on the facade.
The solid base on ground level relates to vernacular houses with a stone base and wooden top. It is detailed with diamond shaped perforations echoing the cross-stitch motif, creating degrees of transparency while ensuring security on the ground elevation. The raised plaza at the 2nd floor provides a large gathering space for the public in the shade, with cross breeze and evaporative cooling, generated by water features around the building.
Credits
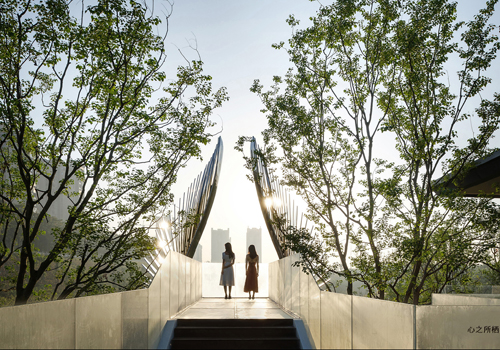
Entrant Company
Z+D DESIGN
Category
Landscape Design - Parks & Open Space Landscape

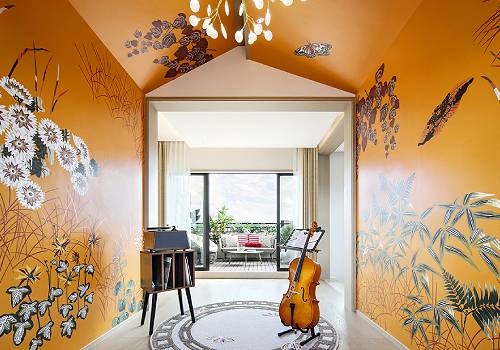
Entrant Company
MOT DESIGN STUDIO
Category
Interior Design - Residential

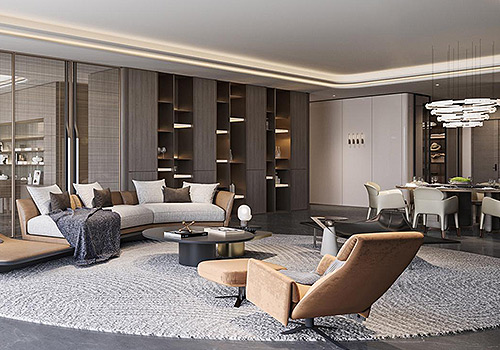
Entrant Company
OPS DESIGN
Category
Interior Design - Showroom / Exhibit

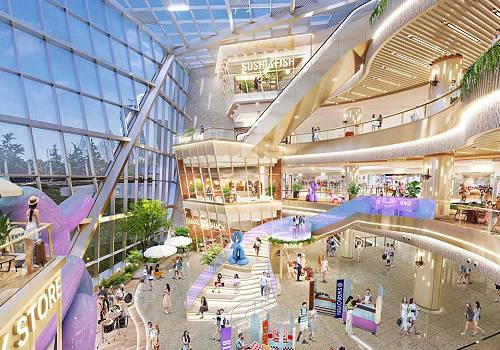
Entrant Company
Perform Design Studio
Category
Architectural Design - Retails, Shops, Department Stores & Mall










