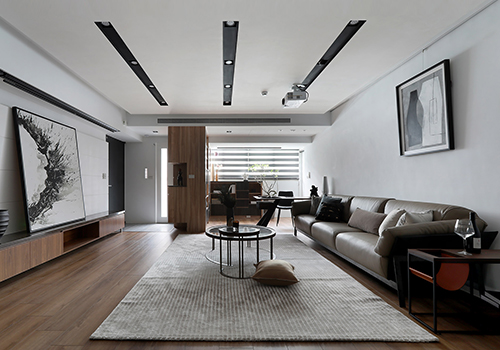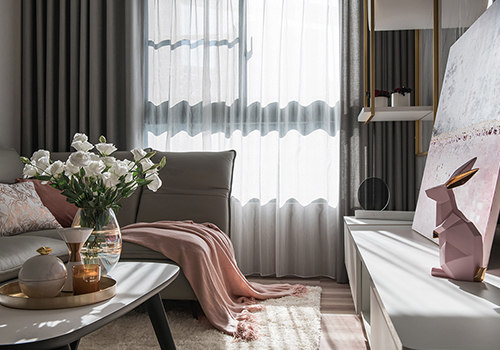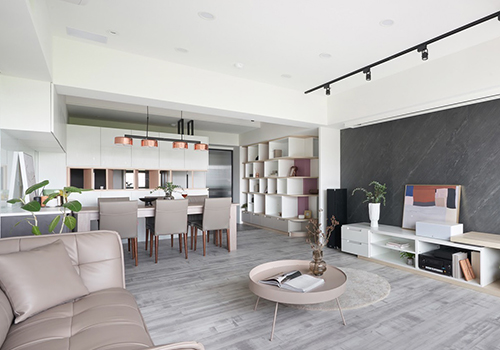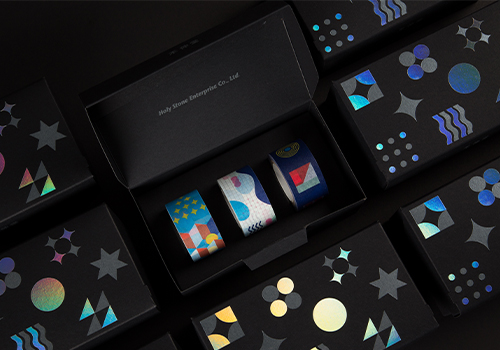2020 | Professional

A Living Haven
Entrant Company
Zumn Design Studio
Category
Interior Design - Residential
Client's Name
Private
Country / Region
Taiwan
Envisioned as a wholesome timeless space, A Living Haven inspires fun and laughter for the family to create memories together. The unique space achieves the perfect blend of functionality with whimsy, play and artful design.
It is a duplex with living, dining, kitchen, master bedroom, and multi-purpose studio on the lower level, and on the upper floor, one finds the children’s playroom, and bedrooms with the connecting hallway repurposed into a space of its own. To guarantee the children’s safety, a tempered glass wall extends from ceiling to floor. Furthermore, the customized recessed lighting creates a soft ambiance and complements the specified white and natural wood color palette. Smooth curves permeate and flow throughout the space – from the arched door frames and curved edges of the side cabinet drawers and desks to the rounded forms of the kitchen cupboard, bathroom, stairway handrail and the dining room luminaires. The 3mm gap between staircase and wall showcases the fine detail of craftmanship.
A key feature on the first floor is the transparent glass sliding doors separating the space. It allows the family to enjoy each other’s presence while experiencing individual activities. Whiteboard panel and customized bayonet locks promote spontaneous doodling and play in a safe environment. An important and understated design element is the use of terrazzo in the bathroom and kitchen. Nostalgic for the summers spent in one’s grandparents’ home, the terrazzo is an ode to those childhood memories and a wish to pass them onto the children. Subtly, the living space becomes a vessel for connecting the generations.
While the first floor serves the whole family, the second floor is solely for the children. The expansive hallway – equipped with a sliding swing – allows the option to glide or twirl. And the safety glass wall welcomes natural light and allows the children to gaze down at the first floor. Next, a cleverly hidden passageway connects the two bedrooms, encouraging sibling interaction. The designated playroom has a colorful rock-climbing wall, a showcase for figurines, and a hammock for reading. Home is truly where the fun is!
Credits

Entrant Company
W-house interior design Co.,Ltd.
Category
Interior Design - Residential


Entrant Company
SHIANG CHI INTERIOR DESIGN STUDIO
Category
Interior Design - Residential


Entrant Company
ASD Interior Design CO.,LTD
Category
Interior Design - Residential


Entrant Company
Triangler Co., Ltd.
Category
Packaging Design - Promotional
