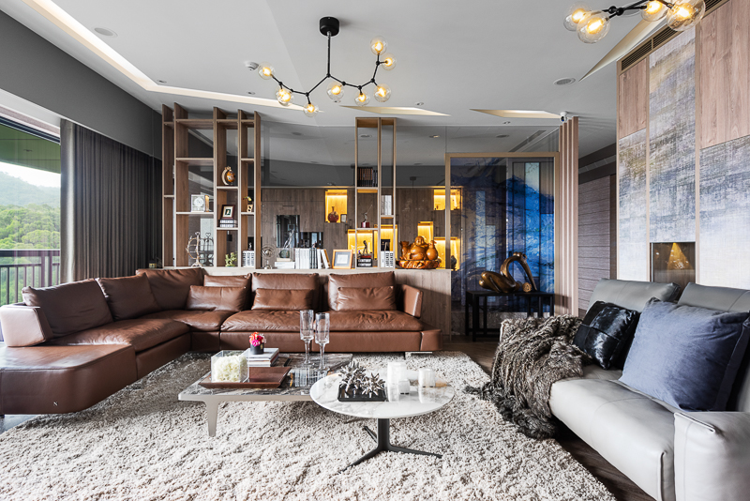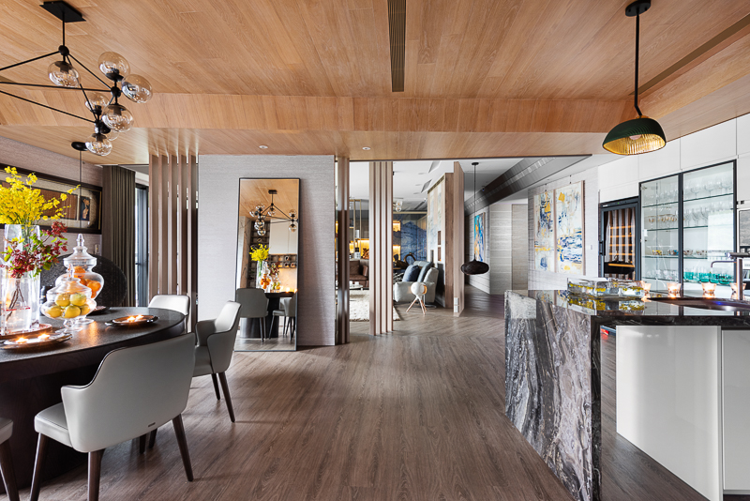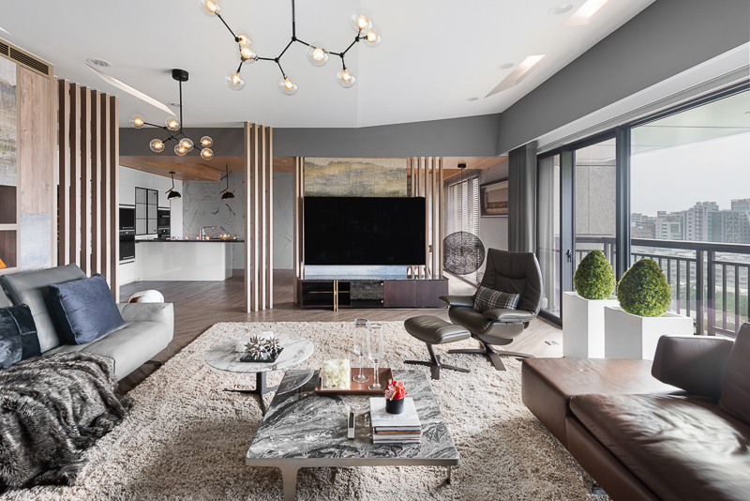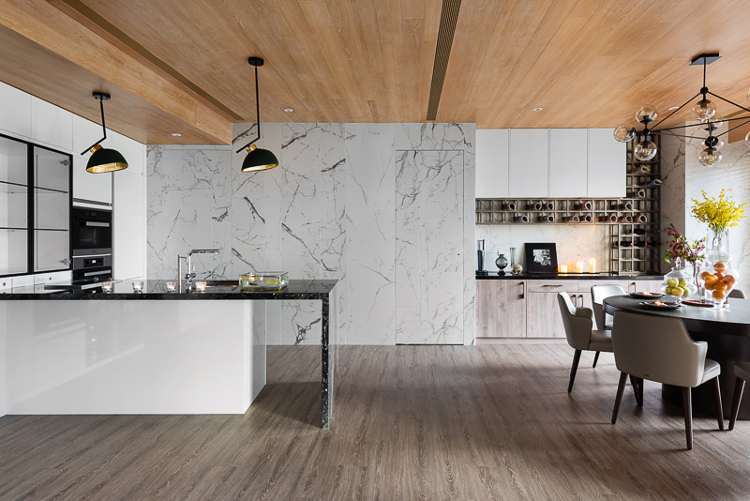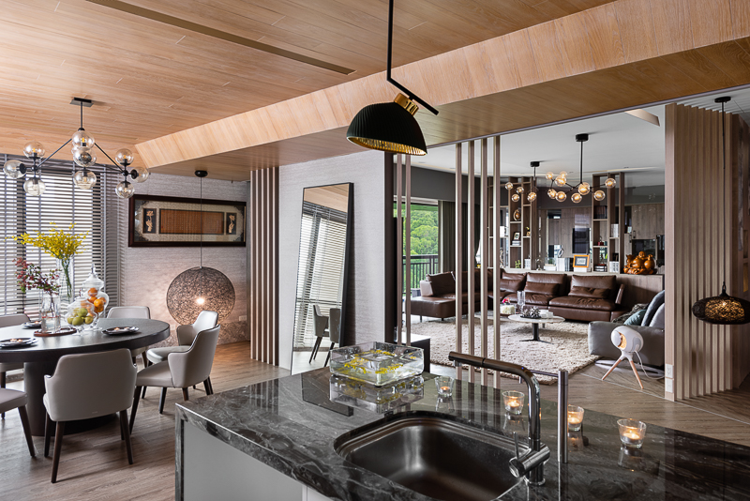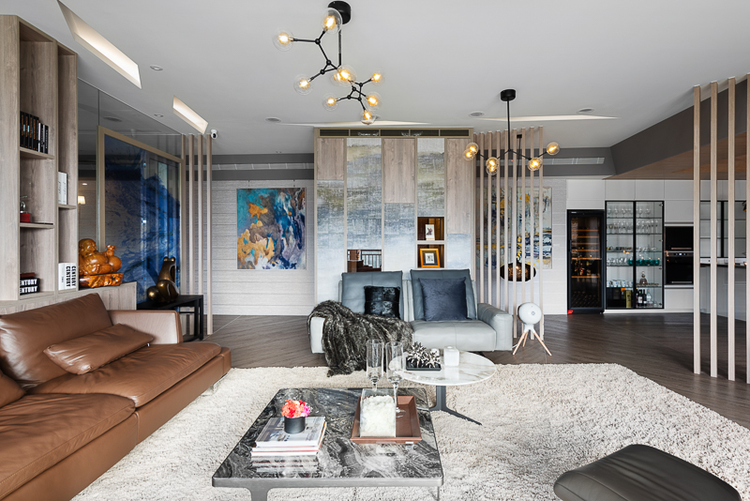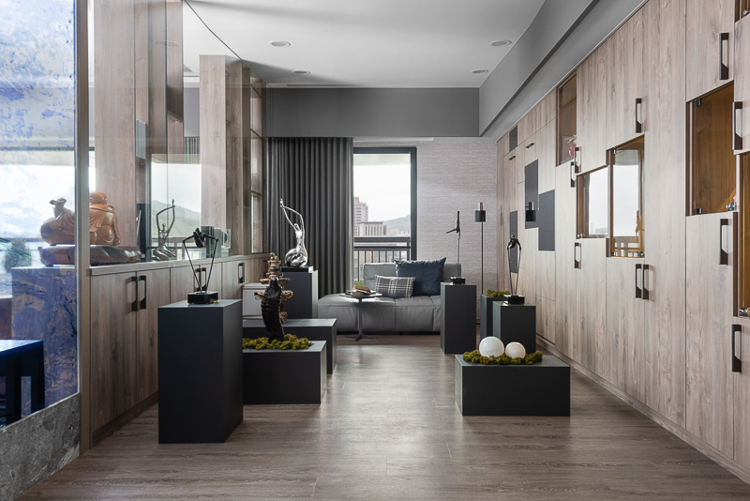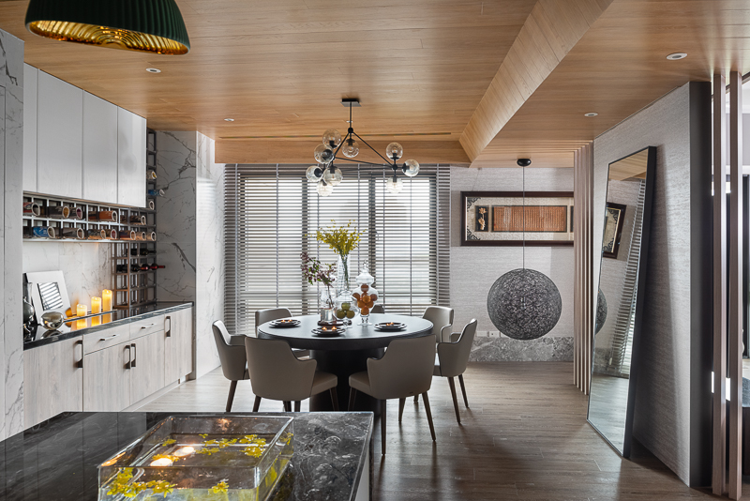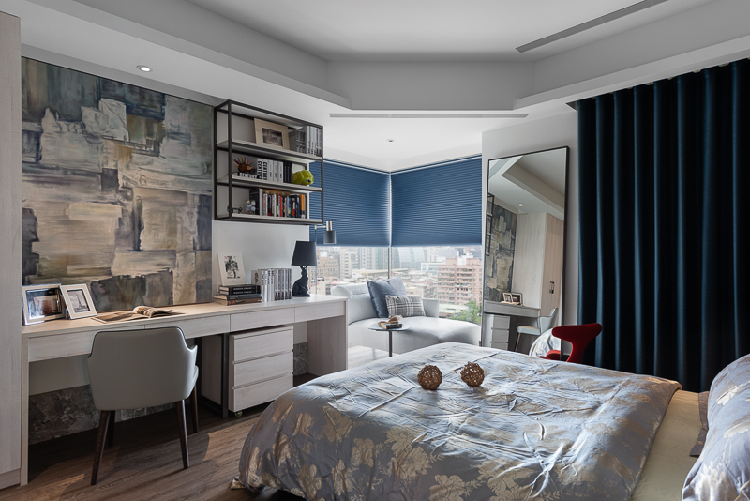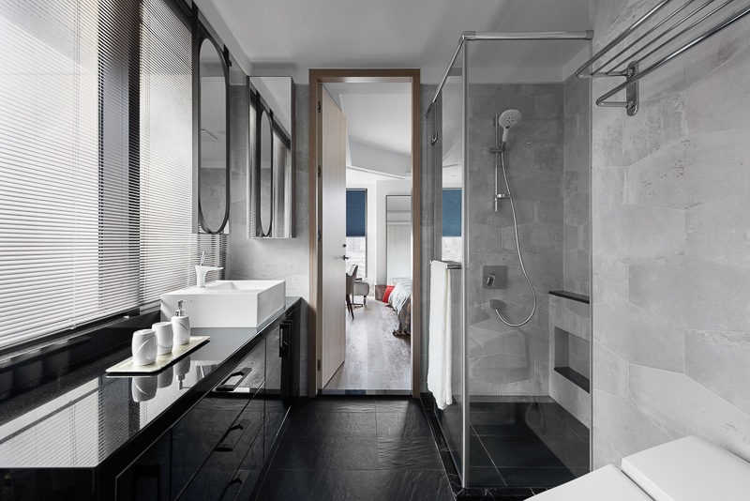2020 | Professional

Cultural content
Entrant Company
Tang Interior Design Company
Category
Interior Design - Residential
Client's Name
Private
Country / Region
Taiwan
Open space with bright sunshine. This design project is based on the design theme of cozy and comfortable household ambience, eliminating the commonly seen color tones and spatial tones of residences; it is combined with art to create an elegantly simple beauty, accentuating the extraordinary cultural and aesthetic content of the residence.
The flooring inside the space adopted a jointed wooden floor, and through the direction of the flooring, the segmentation approach conveys the spatial layers and looks. Transforming lifestyle into design vocabularies, arranging the fundamental color tone for art within the space structured by the lines. As for the light source design, the designer’s meticulous thoughts and ingenuity can be seen through the large rectangular chandelier above the dining room and the small lamp placed by the foyer; the light sources cannot merely be presented from the ceiling and the wall, but may also be projected from lower places to display different ideas and thoughts.
Following the axis to the dining room, the wood flooring demonstrates spatial mellowness, and the designer hopes the dining room may bring a clean spatial ambience with enhanced quality to people; amongst these, there are two hidden doors inside the walls, connecting to the spaces of the son’s room and the kitchen, the wall resembles a plane of stone material, where the lines segment to offer clean and well-executed visual effects, which is further designed conforming to the circulation of human needs.
What is worth mentioning is that due to the extremely tall height of the original building itself, the ceiling for the lounge and the study is based on the concept of large area without independent segmentation, it is differing to majority of the residential spaces at the present, which influences the original height of the ceiling by designing the ceiling beneath the beams. For this, the designer has demonstrated with the original height; moreover, the folding door and sliding track of the study applied transparent glass, unique material and technology, placing emphasis on the detailed design of the structure.
Credits

Entrant Company
Catalyst
Category
Product Design - Other Product Design

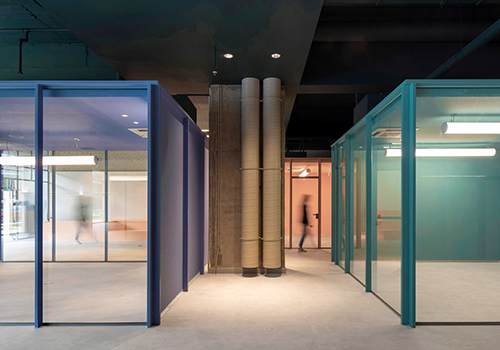
Entrant Company
lowfat architecture + interiors
Category
Interior Design - Office


Entrant Company
Beiersdorf AG
Category
Packaging Design - Technology

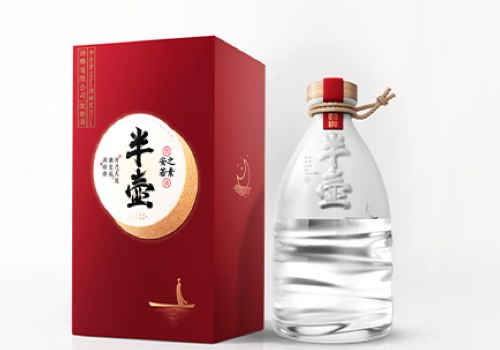
Entrant Company
ShenZhen Lingyun creative packaging design Co.,Ltd.
Category
Packaging Design - Wine, Beer & Liquor

