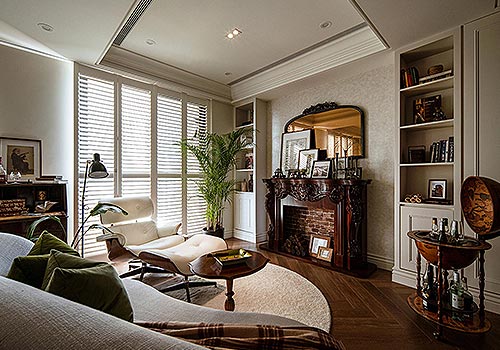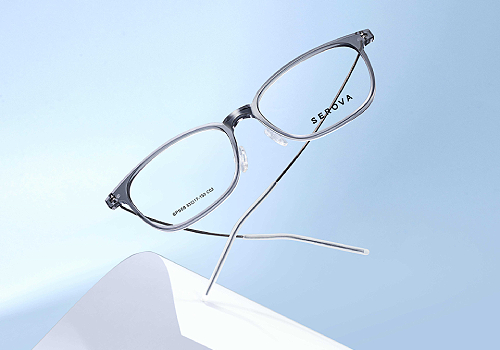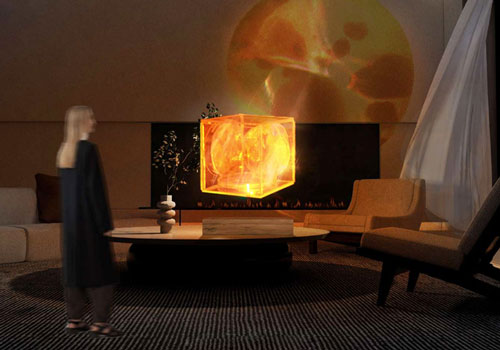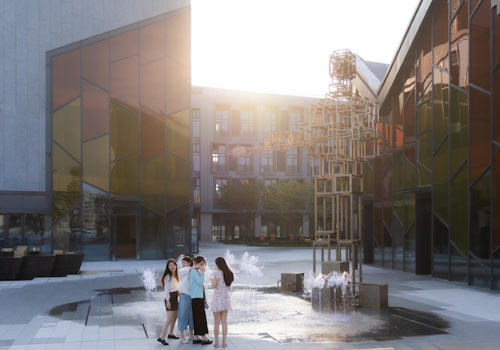2023 | Professional

Guangzhou Xinhua Bookstore
Entrant Company
Shenzhen Sfung Design Consulting Co., Ltd
Category
Interior Design - Retails, Shops, Department Stores & Mall
Client's Name
Guangzhou Xinhua Bookstore Group Co., Ltd
Country / Region
China
Xinhua Bookstore is an important part of the memory of Guangzhou citizens, and the project design willing is to show visitors the context of the city's development, make visitors feel the multiculturalism of Guangzhou via showing the characteristic culture of Guangzhou.
At the same time, as the first Xinhua bookstore in Guangzhou, the designer hopes to enhance the communication and dialogue between citizens and neighbors through the unique cultural vocabulary of Guangzhou, ignite the feelings of home and country in old Guangzhou, and strengthen cultural self-confidence.
In terms of overall layout, the design draws on the layout mode of "vestibule and backyard" and "three courtyards" in Xiguan Mansion. The buildings in Guangfu area have "halls", "courtyards" and "book pavilions" since ancient times.
Stepping out the "Entrance Hall" , the front find an open hall which is an the original closed space, combining half of the original upper and lower floors to one. The reading area sitting in second floor, and the patio area is equipped with a water bar. The water bar is located near the window with a framed beside it. Enjoying good view of downtown, customers can read books and play chess in front of the window. It is a comfortable place of retreat in the middle of nowhere.
In addition to the window framed view platform, seats around the corridor on the second floor also provided for customers reading or meditating; Some antique shelves site on the two-story arcade. Showing exhibits such as ancient shelves, which display the rich and colorful handicrafts, teapots, tea sets and other material and cultural essence of old Guangzhou. At the same time, one side of the water bar is a special audio and video area. The music is matched with characteristic cultural creation, and the black brick and tile hanging ladder is used as the background to depict a scene of the new Guangfu study.
Both of the second and third floors are three - hall structure with three internal courtyards. The largest hall on the third floor is a multi-functional area.
Credits

Entrant Company
Narratives.co 敘室美學有限公司
Category
Interior Design - Home Décor


Entrant Company
JIANGSU SEROVA OPTICAL GLASSES CO.,LTD
Category
Fashion Design - Eyewear


Entrant Company
Wang Shiyi
Category
Conceptual Design - Other Concept Design


Entrant Company
GDF LTD
Category
Architectural Design - Mix Use Architectural Designs










