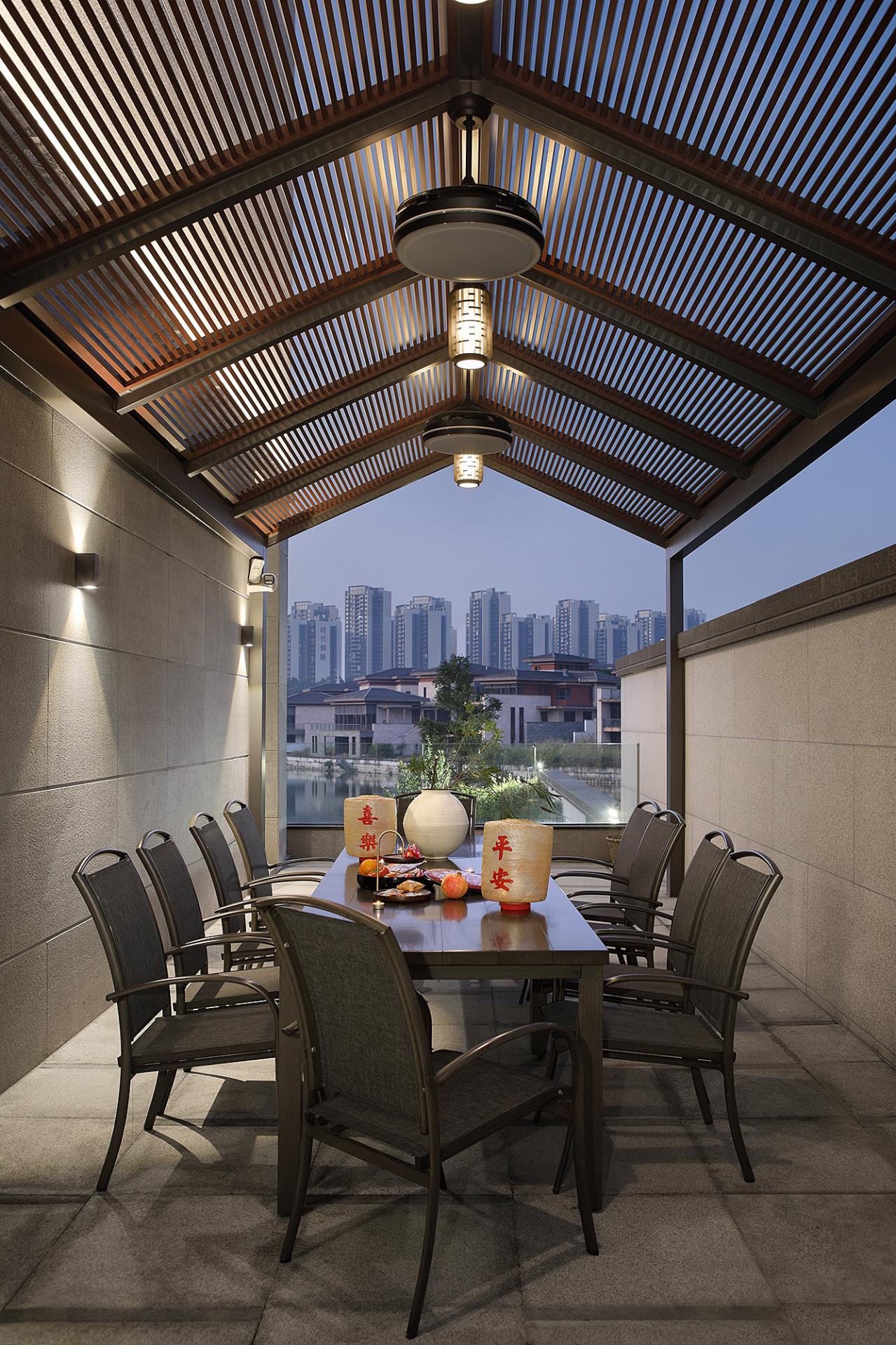2023 | Professional
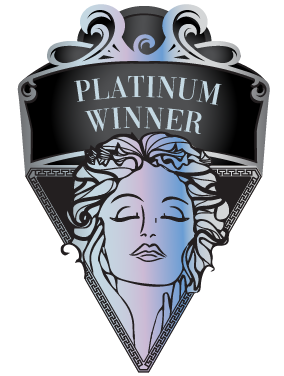
Nature Emulation • Courtyard
Entrant Company
XIYU Design
Category
Interior Design - Residential
Client's Name
Country / Region
China
The project is located in Jiangmen, Guangdong, and is inspired by the traditional Beijing Chinese courtyard design, aiming to create a large courtyard: an important place to trace the ancestors to maintain the family kinship heritage.
The central courtyard of the residence is the core of the design, with Lohan pine and Taihu stone to reflect the Chinese symbols, the cultural characteristics of ugly stone and literary, green pine and longevity highlight the characteristics of the traditional Chinese courtyard. The eaves around the house are outwardly raised and the rainwater passes through to form the feng shui symbolism of "four waters returning to the hall", while looking up to the sky to watch the stars and enjoy the moon forms the best pattern of "heaven and earth" and "unity of heaven and man".
The lake-viewing parlor is the main space of the house, with a large floor-to-ceiling glass block for unobstructed views. Since the interior space is high, the designer used the antique beam structure - pitched roof wooden structure to integrate the atmosphere of Chinese furniture and reflect the effect of traditional chancel. The square space of the Chinese dining room and the round ceiling and round table reflect the traditional concept of heaven and earth - roundness and fluidity. The Chinese boogie display art exhibition corresponds to the green and hand-painted landscape painting on the main wall.
The entrance hallway can be seen through the window to the outside view of the Taihu stone, reflecting the beautiful symbolism of the good moon and the coming of fortune. The wooden structure of the corridor ceiling reflects the beauty of traditional mortise and tenon architectural structure, and the Chinese window lattices reflect the artistic flavor of traditional culture. The designer adopts a minimalist decorative approach, that is, the 7-meter-long floor-to-ceiling glass is used all around it; the place for the children to read, viewing and entertain themselves is full of bookshelves on both sides, filled with books to form a cultural atmosphere, with a large screen, which can be converted into other space function at any time.
Credits
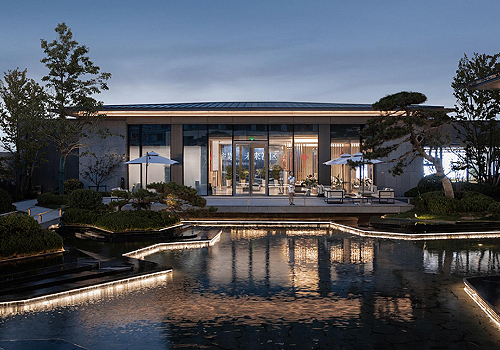
Entrant Company
Hangzhou PuYi Landscape Design Co.,Ltd
Category
Landscape Design - Other Landscape Design

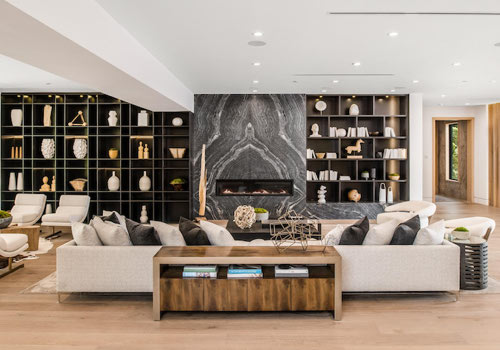
Entrant Company
Sophea Interior Design
Category
Interior Design - Residential

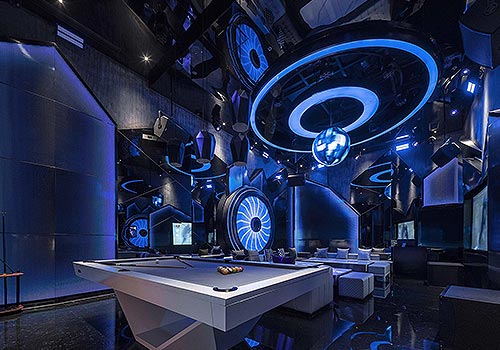
Entrant Company
JFR Studio
Category
Interior Design - Sports / Entertainment

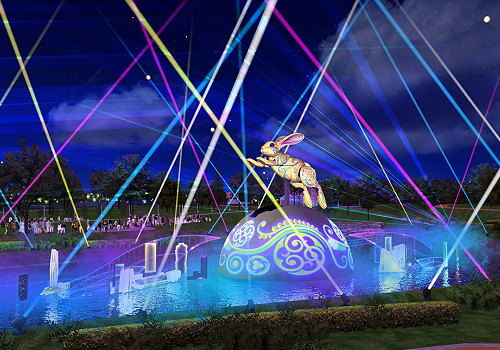
Entrant Company
arTecture Co., Ltd.
Category
Lighting Design - Art (Interior & Exterior Lighting)









