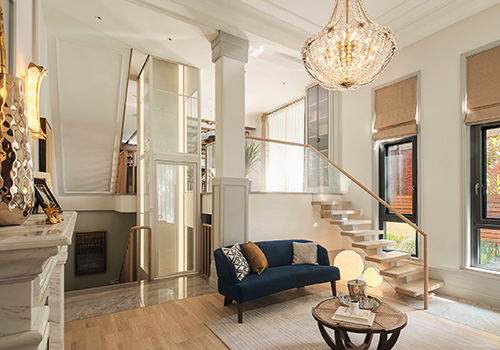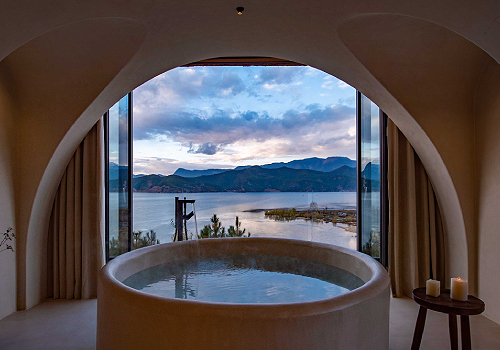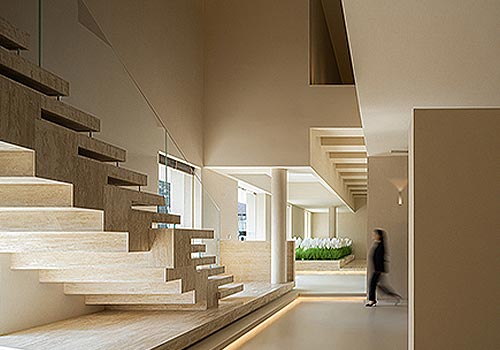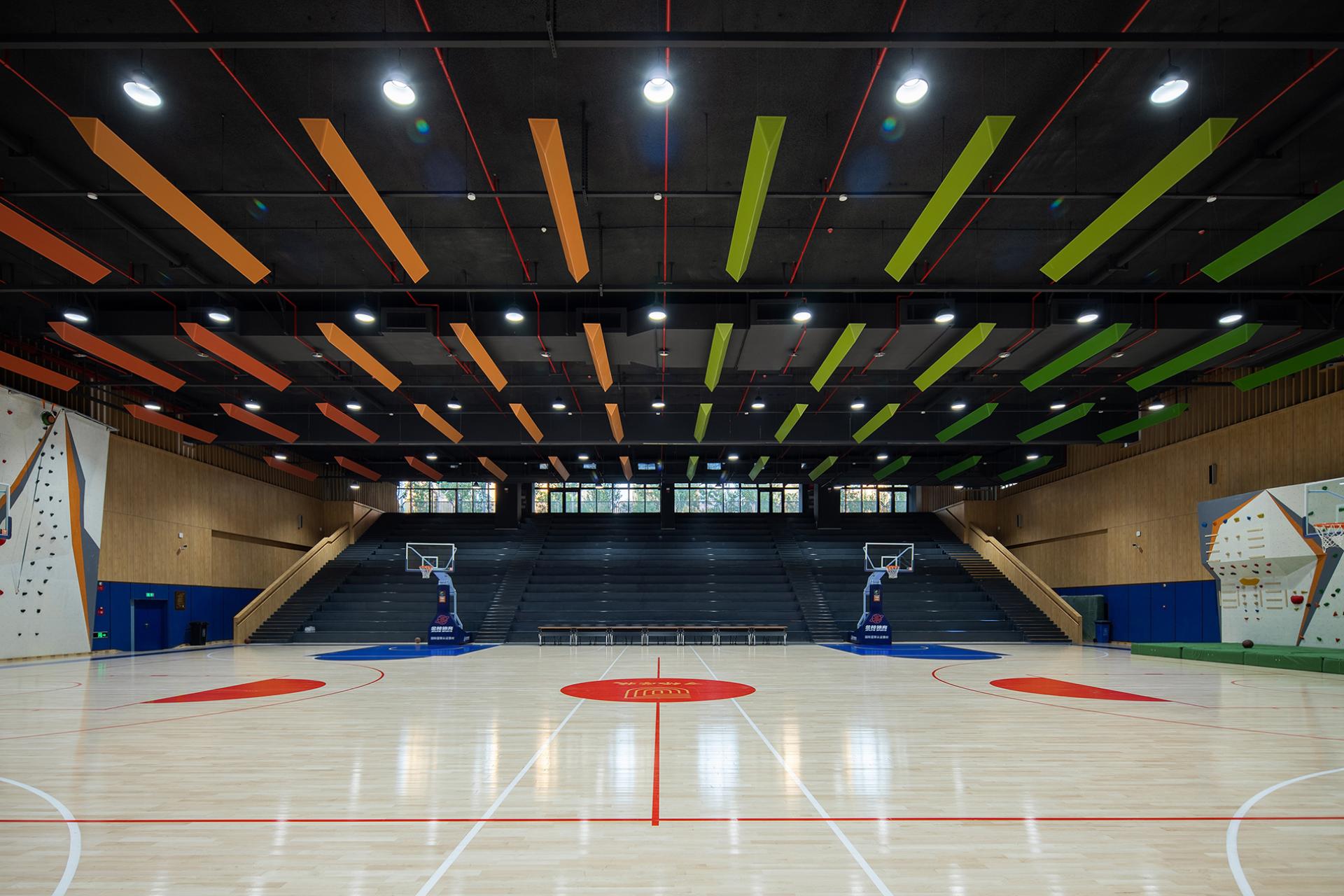2023 | Professional

Wanjin Primary School
Entrant Company
Vantel Design
Category
Architectural Design - Institutional
Client's Name
Hohhot Pengsheng Real Estate Development Co., LTD.
Country / Region
China
Wanjin Primary School is located in Saihan District, Hohhot City, Inner Mongolia. It is built on an L-shaped site, which is 36 degrees south by east, 268 meters long from north to south, 206 meters wide from east to west, and covers an area of 20000㎡. The total floor area is 41000㎡ with 48-class complete primary school radiating the surrounding community.
The design adopts the method of filling the site with the main teaching building and raising the ground floor to maximize the shared functions and outdoor activity space. At the same time, even in bad weather, teachers and students can also carry out outdoor activities under the elevated ground floor. Ordinary classrooms are set on the second floor and above, and students can directly reach the outdoor retreat platform through corridors of different elevations, which eliminates the inconvenience of activities caused by different building heights, and allows students of all grades to have free activities between classes, get close to nature in the sun, and are no longer limited to the narrow inner corridor space. At the same time, it also increases the sense of hierarchy of public activity space.
Architects designed two circular runways in the compact land: a 200m standard circular runway and a football field are set on the roof of the semi-underground gymnasium, which are the main spaces for students to carry out professional training, hold competitions, do morning exercises and play between classes; On the roof of the main teaching building, through the integrated design of the equipment room and the evacuation staircase, a 300m circular runway was successfully set up. In addition, a continuous straight stair from the natural ground to the top roof is set to ensure that each floor of the teaching building can easily reach the activity space on the roof.
In the design, supporting functions such as restaurants and kitchens, as well as basketball halls and natatoriums are adjusted to the underground. Through roof lifting and combined with sinking courtyards, sunlight and air are introduced into the underground to ensure the quality of underground space.
Credits

Entrant Company
Li Peiyao
Category
Interior Design - Home Décor


Entrant Company
Fuzhou LANZLight Design Engineering Co., Ltd.
Category
Lighting Design - Hotels & Hospitality (Interior Lighting)


Entrant Company
XINYOU INTERIOR DESIGN
Category
Interior Design - Commercial


Entrant Company
Changzhou XingYun Electronic Equipment Co., Ltd
Category
Product Design - Tools









