2023 | Professional
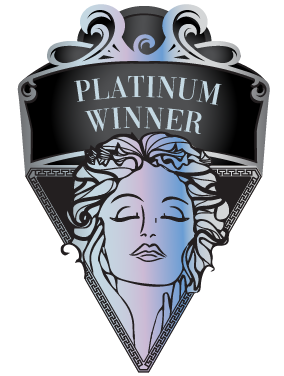
METROPOLIS TIMES
Entrant Company
北京麦田国际景观规划设计事务所
Category
Landscape Design - Residential Landscape
Client's Name
MILAND DESIGN
Country / Region
China
The project plot is located in Daxing District, Beijing, which is divided into east and west by municipal road, with a total land area of 45,890 square meters and a plot ratio of 2.2. The municipal roads around have been opened to traffic, of which the circumstance is excellent;with a basically flat surfacing, and none of obvious vertical changes.
The project aims to design a living space in future for the naturalistic, breaking the conventional axis series, thru the independent node gardening techniques, and paper-cutting techniques to create roaming paths and trace the outline for the site. Of which the overall sinking is 0.9-1.2m, and the height difference is used to penetrate, combine, and intersperse in the three-dimensional space to form a space scene that can be pitched and traversed. The elements incl the migration wanderings of the path, the hierarchical transformation of space, and the opening and closing of the vision allow the park to extend into the endless spatial combination.
Creating an urban forest landscape thru high-density planting and an artistic, futuristic social meeting space by the dynamic and organic lines and natural and delicate materials, and a landscape of bridges hidden in the mountains and forests, to integrate the natural aura into the community. For the parent-child paradise that is a carnival integrating with plants, colors, light and shadow, which is full of penetration in the flow of greenery.
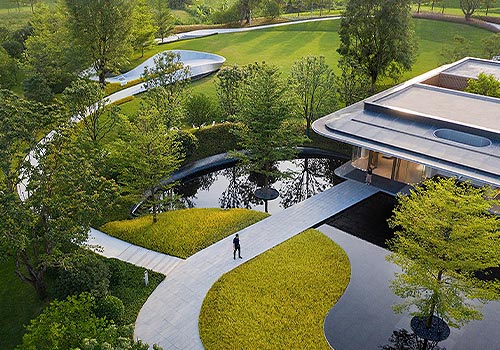
Entrant Company
GUANGZHOU CITY CONSTRUCTION DEVELOPMENT DESIGN INSTITUTE CO., LTD., SWA Group
Category
Landscape Design - Public Landscape

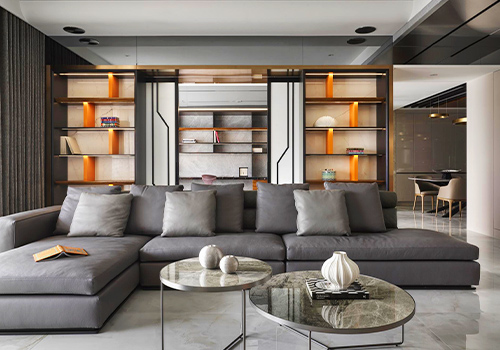
Entrant Company
JPD Interior Design
Category
Interior Design - Residential

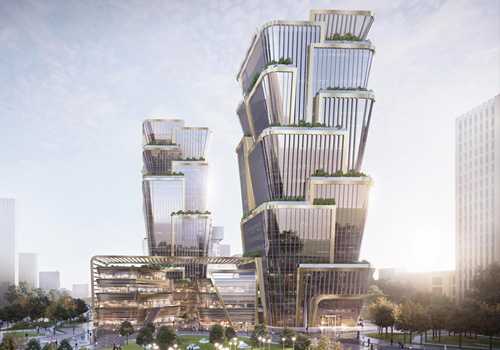
Entrant Company
Shanghai Moke Chuanghe Architectural Planning and Design Co., Ltd
Category
Architectural Design - Mix Use Architectural Designs

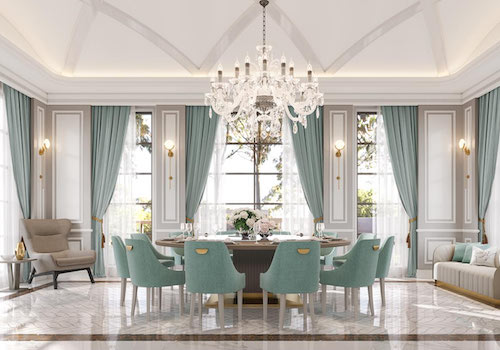
Entrant Company
FL+DESIGN
Category
Interior Design - Residential








