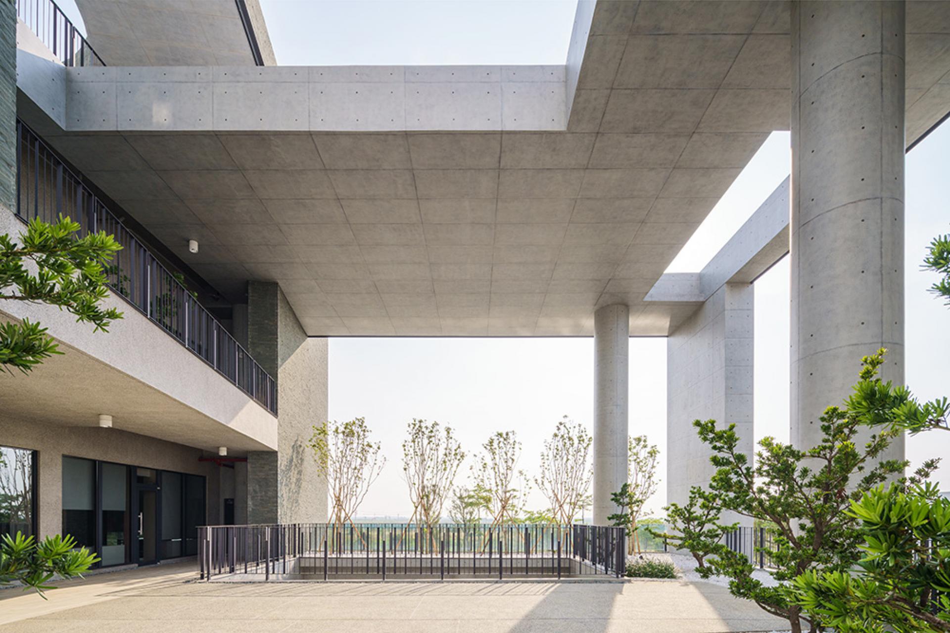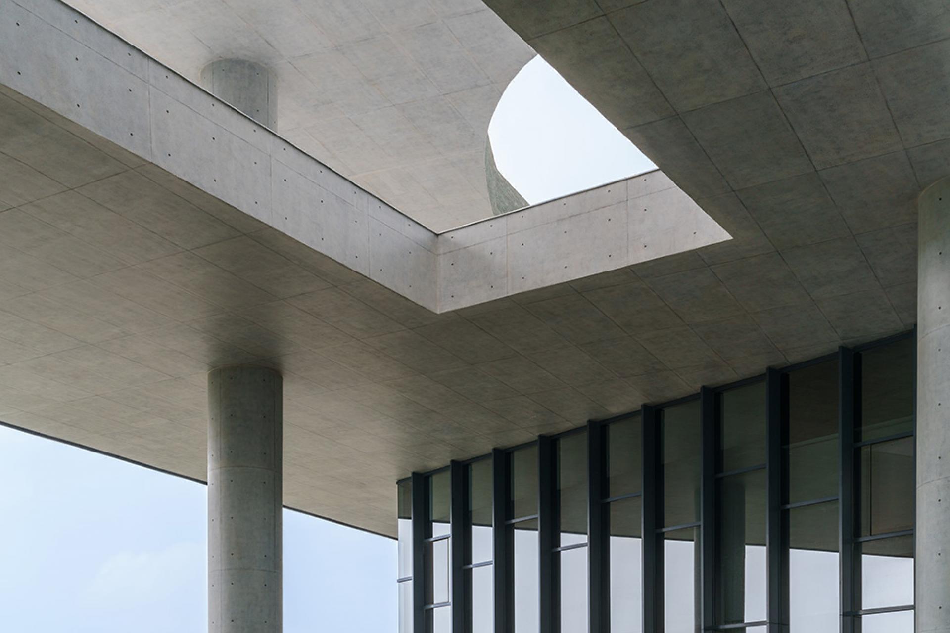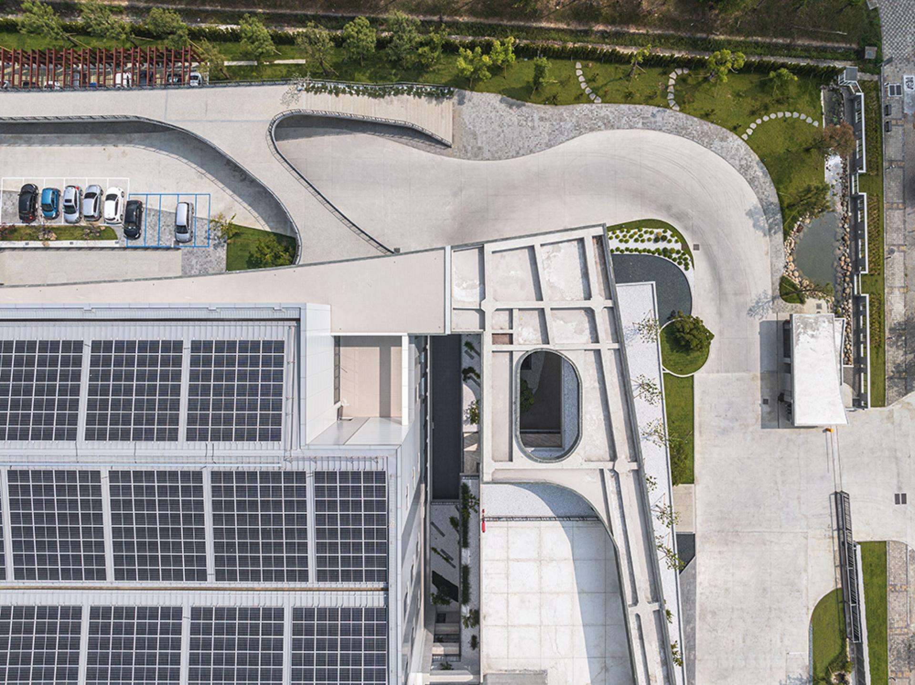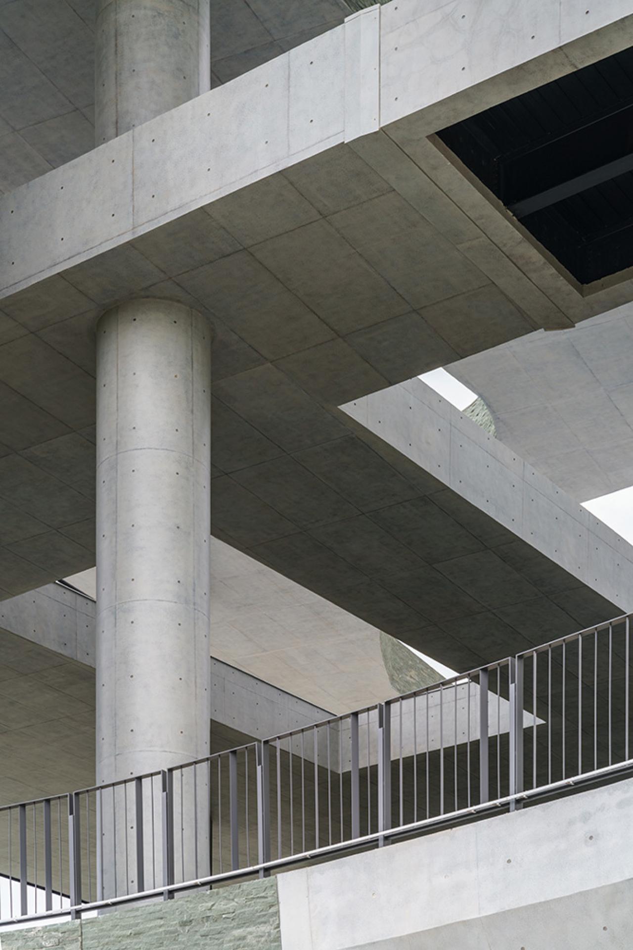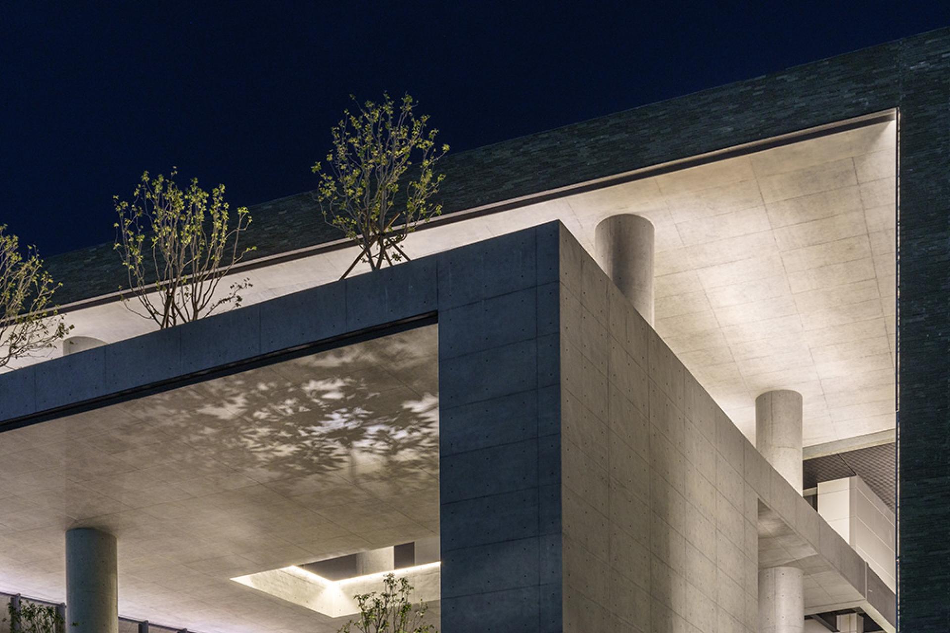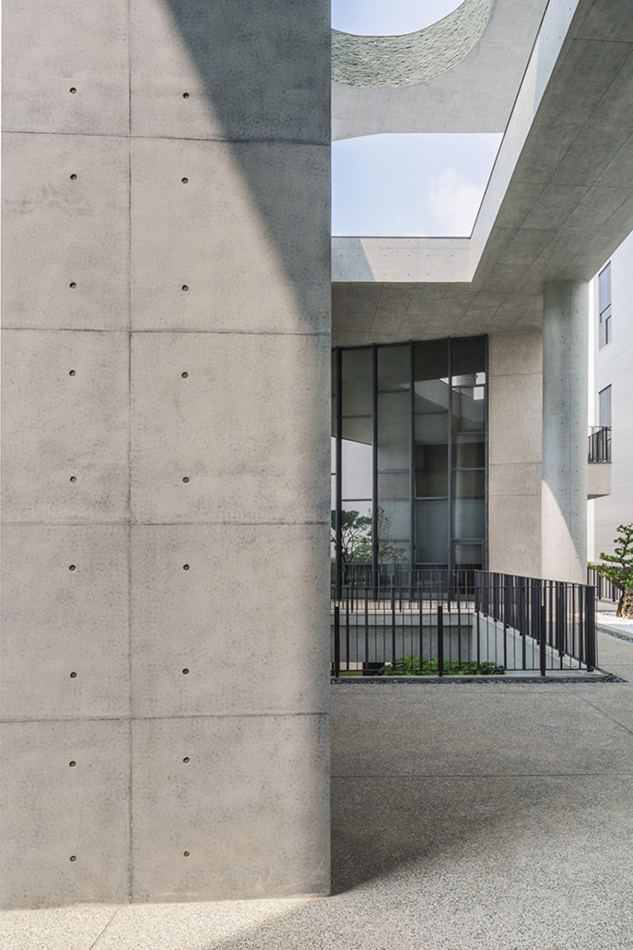2023 | Professional

Chenbro Chia-Yi Factory
Entrant Company
CHENBRO MICOM.
Category
Architectural Design - Factories & Warehouses
Client's Name
CHENBRO MICOM.
Country / Region
Taiwan
Chenbro Chia-Yi Factory is a green marvel of functional stability, reflecting the corporate philosophy. Designed to meet the needs of local employees and the surrounding environment, this facility serves the mission of returning to its hometown and contributing to the local economy while fulfilling the task of becoming a responsible neighbor, a community park, and a workplace that promotes employee satisfaction. Incorporating the aesthetics of the server chassis appearance integrates nature with innovation; it combines the culture, art, and need for leisure space and blends multiple production lines for increased production efficiency.
Chenbro's server products and thermal mitigation concept are echoed in the building's ventilation and greening systems. Integrated into the building concept is the idea of flexible open spaces. By utilizing recurrences of cabinet shapes & forms in the building's interior and exterior, the design creates organized movement within the space. Taking advantage of seasonal sunlight, wind, and shade fluctuations are crucial for human comfort and environmental impact. Compressed air pathways are created by spiraling elements, resulting in natural air currents and sunlight.
As part of Chenbro's innovation, this factory represents a sustainable design to achieve SDG 13 for industry and the community. The connection starts through a Sky Trail overpass. Around the factory are ponds, waterways, and habitats for insects and birds, building on Chenbro's commitment to environmental conservation; it also provides access to a walkable art center for various uses and forms. Parks and bikeways are included in this open community preserve. The factory reduces water consumption (55% is recovered/reused in native fauna), produces power, and provides a full complement of living and working spaces for the community.
We look forward to not just a factory but also a park that emphasizes environmental sustainability. As a result of the green building design, the building is both sustainable and adapted to the local terroir (water resources, greening, solar energy use, flexible air-conditioning systems, and energy-saving exterior walls and lighting). Chenbro also showcased local art as part of its effort to create a comfortable and welcoming environment for employees and the community.
Credits
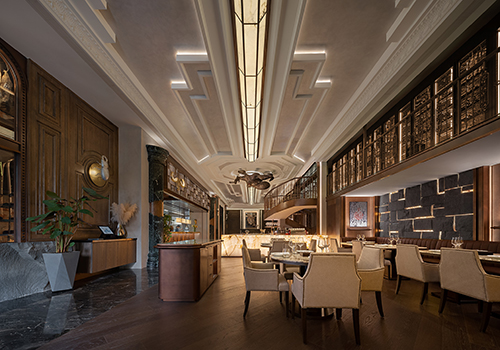
Entrant Company
JFR Studio
Category
Interior Design - Restaurants & Bars

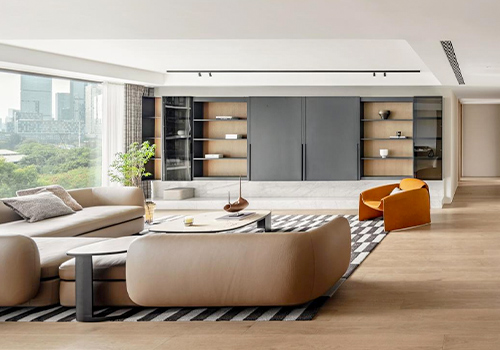
Entrant Company
YUS HOUSE
Category
Interior Design - Residential

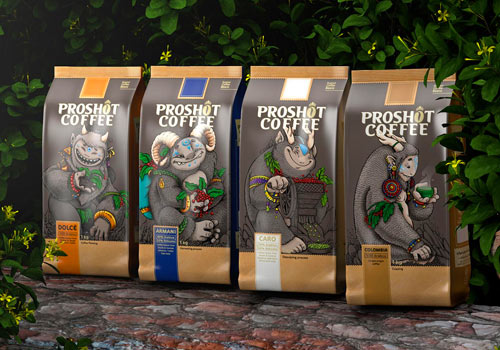
Entrant Company
Mohsen Koofiani
Category
Packaging Design - Non-Alcoholic Beverages

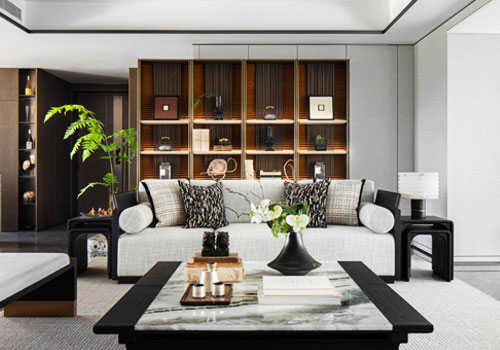
Entrant Company
Weiji Interior Design Shanghai Co.,LTD
Category
Interior Design - Commercial

