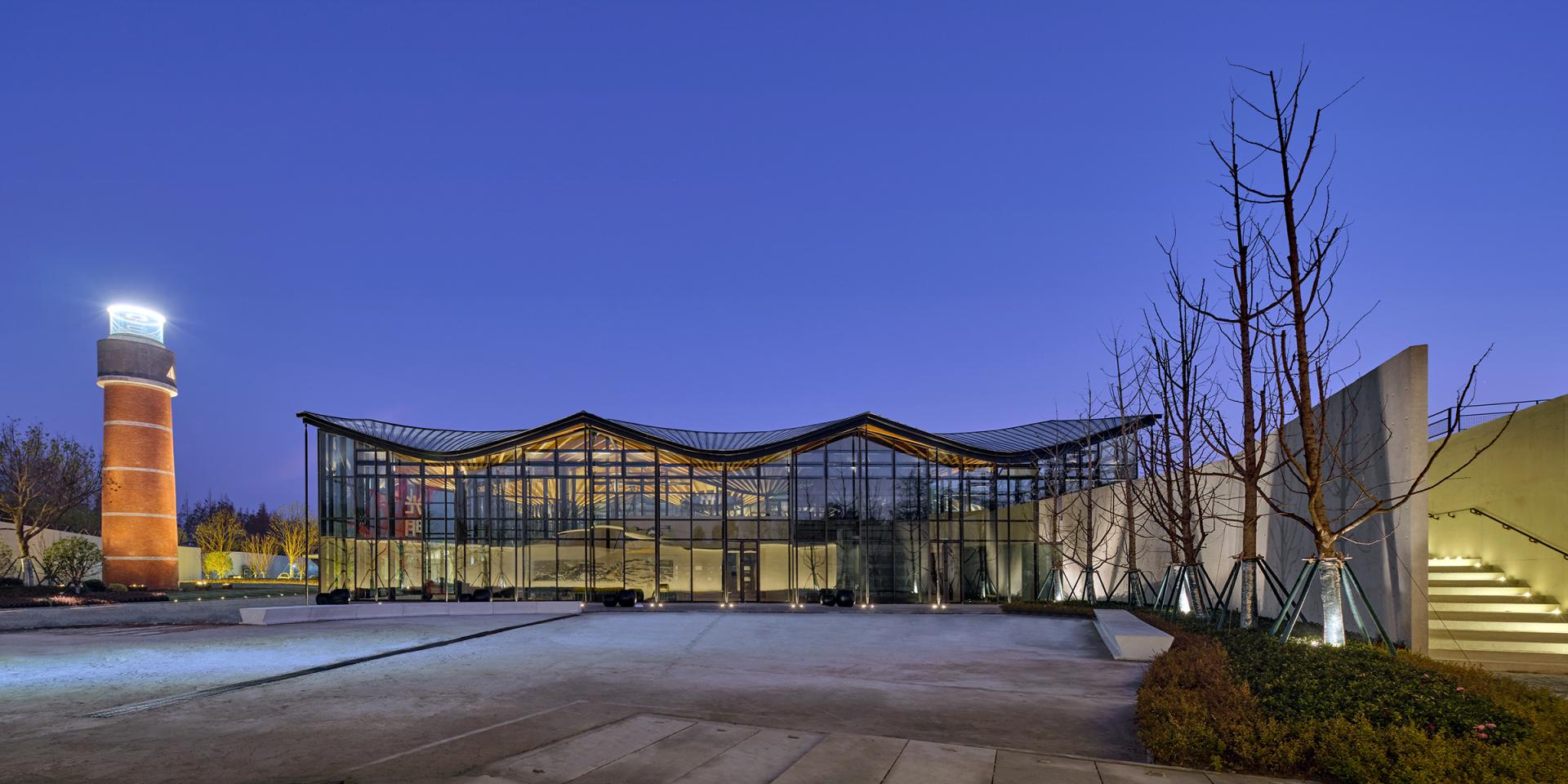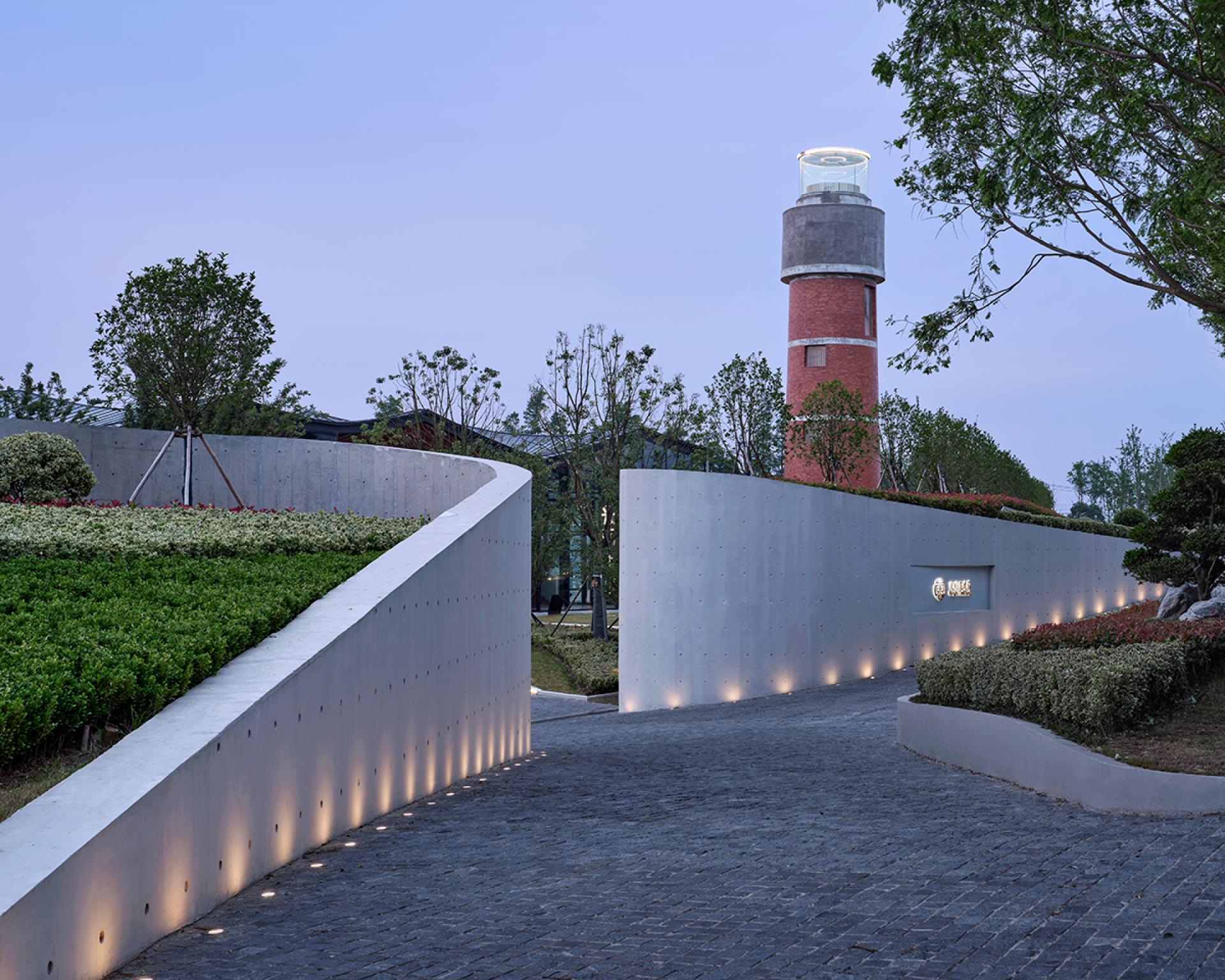2023 | Professional

Guangming Dongtan Yuan
Entrant Company
Tongji Architectural Design Group Co . , Ltd
Category
Lighting Design - Architectural Lighting
Client's Name
Country / Region
China
Guangming Dongtan Yuan project is transformed from a former weaving factory of Guangming Qianshao Farm to a launch area for Guangming International Food and Agricultural Science Innovation Centre, combining with three main functions: conference center, exhibition center and guest room area.
Lighting design team takes ecology and subjective feelings into consideration and mainly focuses on three keywords: natural darkness, ecological wilderness and artistic lighting, committed to creating a deep, quiet and Storytelling scenarios. The use of 2700K warm color luminaires in landscape lighting reduces the sense of strangeness and shapes the lighting environment with a memory of the farm, or in other words, lighting design tries to recreate the spiritual symbols.
The logical spatial form of the concrete building is similar to the partial cutting of a piece of paper in both vertical and horizontal directions, weakening its integrity while still maintaining the continuity of the paper. The lighting design uses 2700K linear luminaires, installed continuously along the building facade, to illuminate the complete and integrated form of the building façade, while the light emphasizes the structure of the lifted edges of the construction. The luminaires were under rigorous tests to make sure of good visual comfort by minimizing glaring when people pass through. DMX512 control system is used to achieve changes in the light and darkness of the building façade to meet daily energy saving requirements, while the scene change mode can be preset to meet the operational requirements of the project.
The exhibition center is mainly of steel and timber construction, using the basic geometric prototype of the conical surface to shape the form. The lighting design uses 2700K color temperature luminaires to represent the warm wooden texture of the construction. Scattered points of light on the ground are randomly combined in a free form to illuminate the waving roofs upwards. The LED dots on the floor interact inductively according to the activities of the crowds, increasing the sensory experience and creating a more attractive lighting environment.
Credits
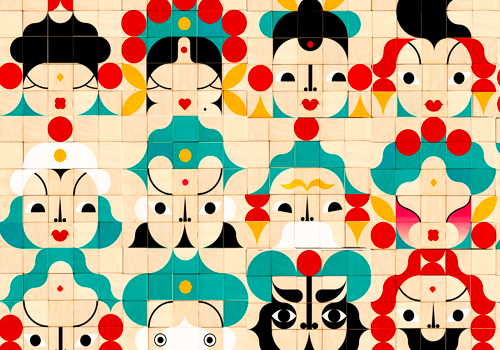
Entrant Company
Beijing University of Posts and Telecommunications
Category
Product Design - Toys

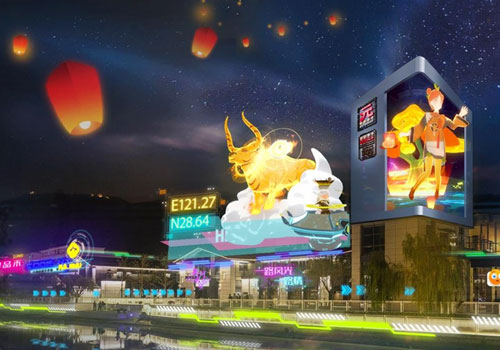
Entrant Company
Shanghai Yangpu Tongji Science and Technology Park Co., LTD
Category
Conceptual Design - Gaming, AR & VR


Entrant Company
UPLAN Design
Category
Landscape Design - Commercial Landscape

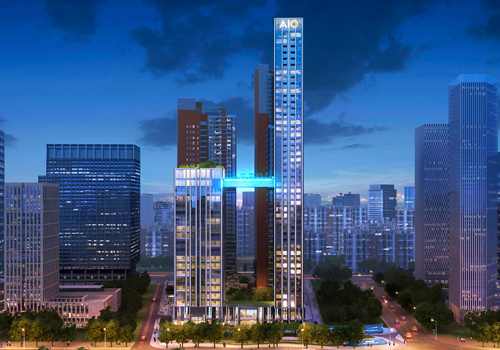
Entrant Company
Shenzhen AD Architects Co.,Ltd. / Xin Zhang
Category
Architectural Design - Residential




