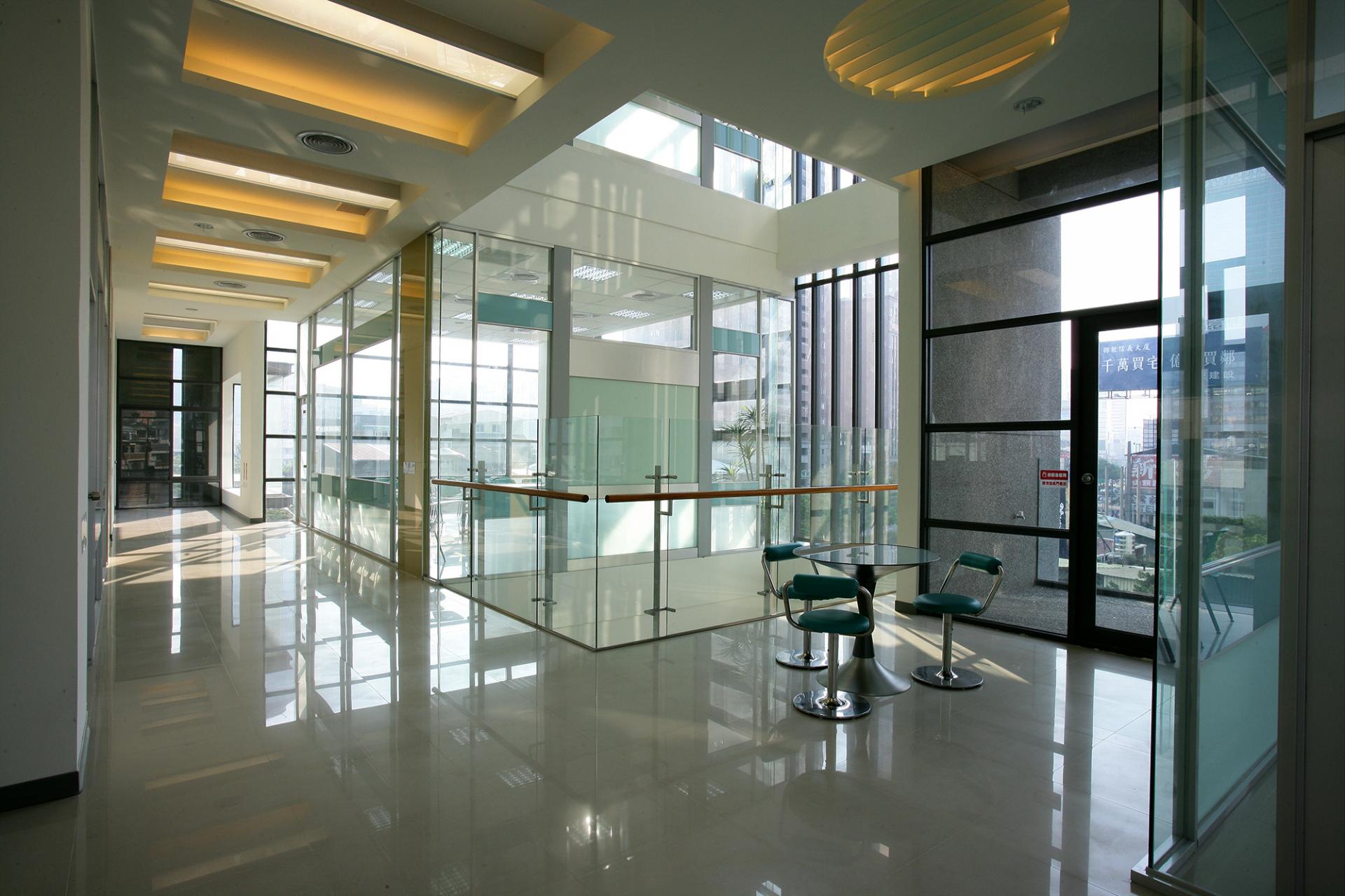2023 | Professional

Dialogue Between The Straight and The Oblique
Entrant Company
DAL Design Group Inc.
Category
Architectural Design - Office Building
Client's Name
Country / Region
Taiwan
“Self-explanatory” refers to being identifiable and representative of others in a particular field. To create a commercial building that is both unique and self-explanatory, the designers have utilized the elements of “oblique angles” and “straight lines” to make a great integration and create a distinctive architectural style.
Given the project’s long and narrow base, the proximity to the high-rise buildings, and the diagonal cut of the main road along the street, the urban spatial expression of being “straight” and “oblique” is brilliantly formed. Through the designer’s careful planning and exquisite execution, the oblique beauty of the road is used to plan the volume structure of the building, which subtly creates a dialogue with the high “straight” of the tall buildings on the side, highlighting the unique charm of the building.
Overlooking the exterior of the building, one will notice the prominent volume structure in the middle of the building and the top floor being extended with different angles to add visual changes. Turning to the right side of the wall, one will realize the designer has created three horizontal windows, creating an oblique shade like a pivot window, demonstrating a unique shape and achieving a sun-shading effect.
For this project, the designer uses gray concrete walls with glass curtains, angular turns, and straight extensions to reflect the interplay and evolution of urban textures. Through the designer's careful planning, the building has transformed into an urban character while embodying its unique value, meaning, and existence. In addition, it highlights the self-explanatory nature of the building itself and outstands in the concrete jungle.
In addition to the pedestrian walkway, permeable pavement and greenery are planned on the open space of the building so that it stores the rain to reduce the runoff and maintain the plant ecology to achieve biodiversity. Moreover, the interior space of the project is designed to generate smooth ventilation by using a ceiling design, which will exhaust hot air to the top windows of the building, making the individuals in the interior space feel at ease and comfortable without air conditioning.
Credits
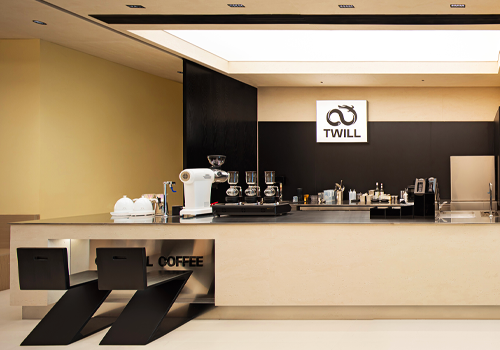
Entrant Company
BLEND Space Decoration Design/Zhang Yanbing
Category
Interior Design - Restaurants & Bars

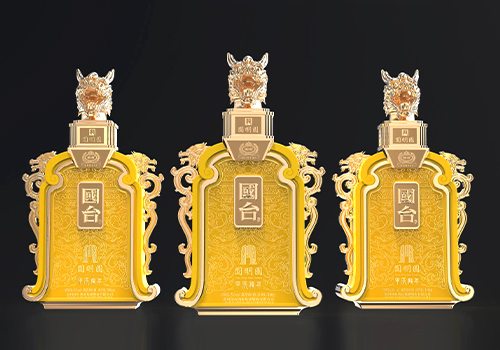
Entrant Company
Chengdu Fenggu Muchuang Packaging Co., Ltd.
Category
Packaging Design - Wine, Beer & Liquor

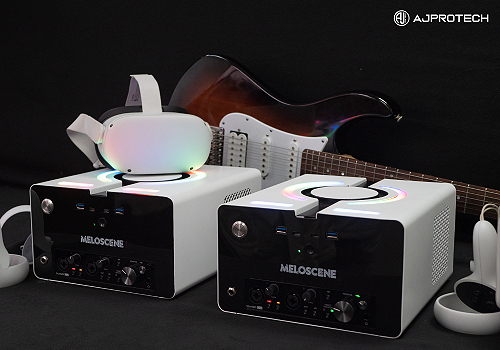
Entrant Company
AJProTech Product Development
Category
Product Design - Music, Audio & Sound

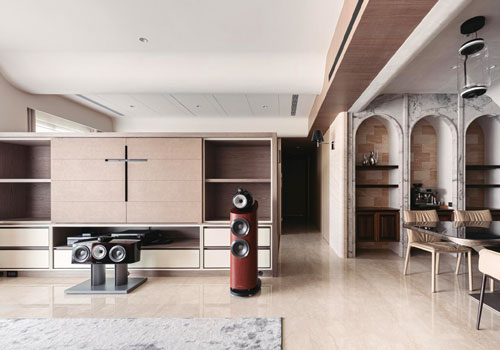
Entrant Company
WJ Interior Design
Category
Interior Design - Living Spaces










