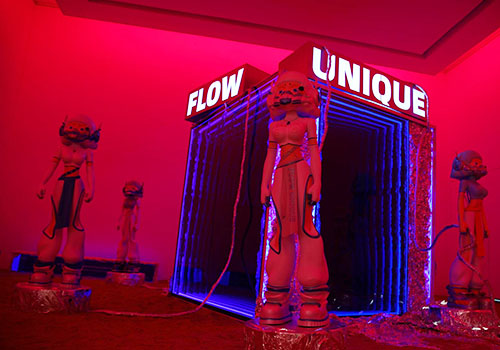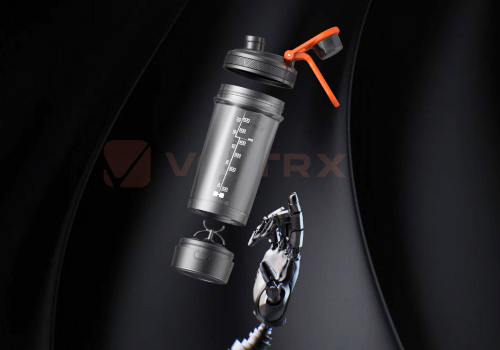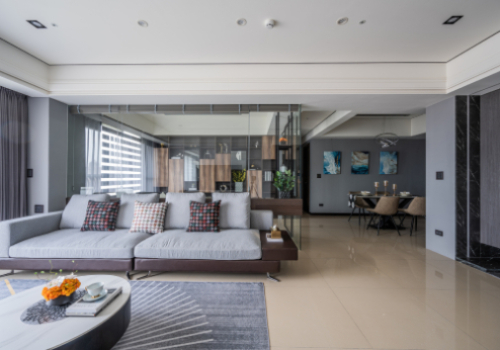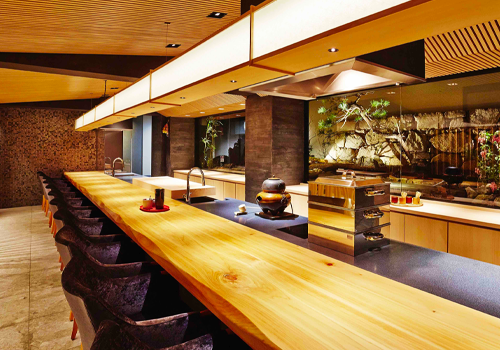2023 | Professional

The Realm of Stillness
Entrant Company
10CM Interior Design
Category
Interior Design - Residential
Client's Name
Country / Region
Taiwan
The site is a new apartment, and the project serves three people, the client couple and their child. The site only has a defined kitchen layout, and the rest of the site is customized according to the client’s needs. To provide a comfortable living, the design team planned a separate dressing space in the master bedroom. It is worth mentioning that this area is not partitioned by a door, but by a traffic flow planning that separates the bed, dressing room, and bathroom. In this way, the daylight from the two windows in the master bedroom can fall directly into the dressing room and the bed area. Next, the design team used the remaining irregular space to create a dressing table. The mirror on the left side of the dressing table can be closed when not in use to keep the space well-lit. As for the bathroom, large floor tiles were chosen to make the boundary almost invisible, complemented by a joint mixture that is similar in color to the floor tiles and resistant to mold. Moreover, the design team planned the wall-mounted storage to take into account both functionality and aesthetics.
Credits

Entrant Company
HESPER LIGHTING DESIGN (GUANGZHOU) CO., LTD
Category
Lighting Design - Retail & Commercial (Interior Lighting)


Entrant Company
Uniwisers Technology Co.,Ltd
Category
Product Design - Other Product Design


Entrant Company
EFIL
Category
Interior Design - Residential


Entrant Company
LUSTYdesign Inc.
Category
Interior Design - Restaurants & Bars
