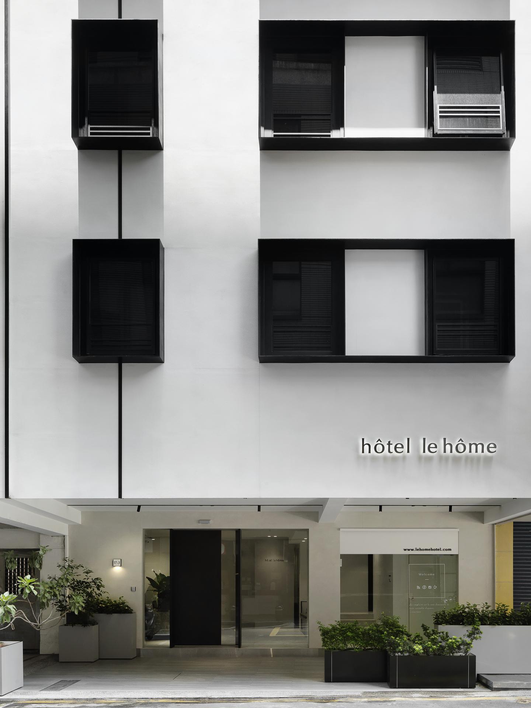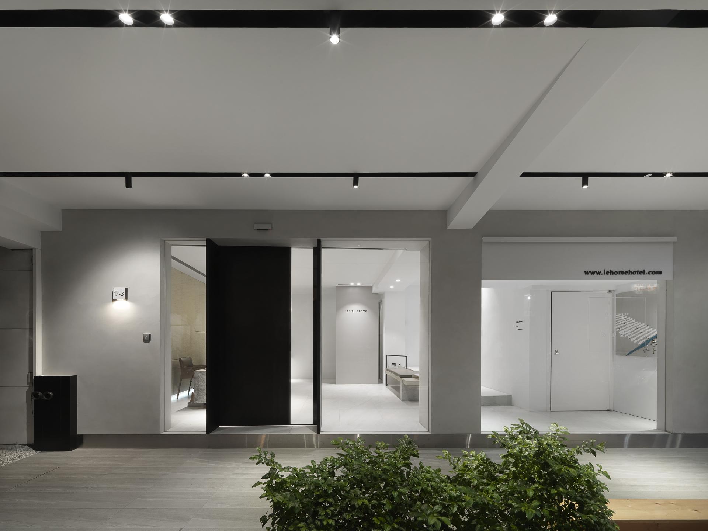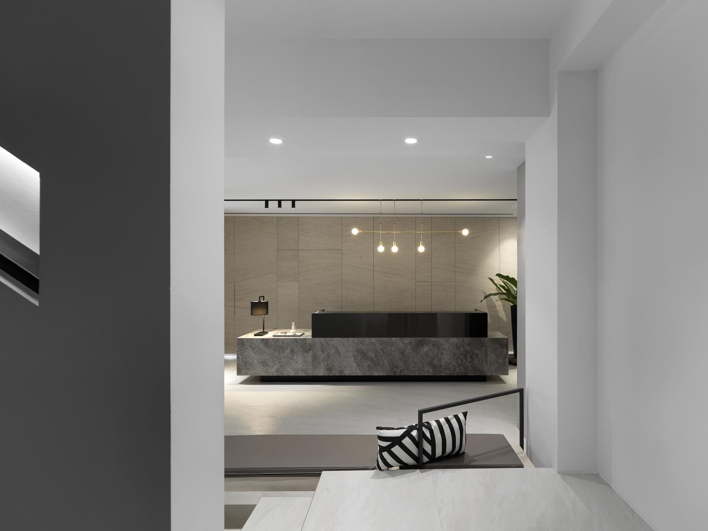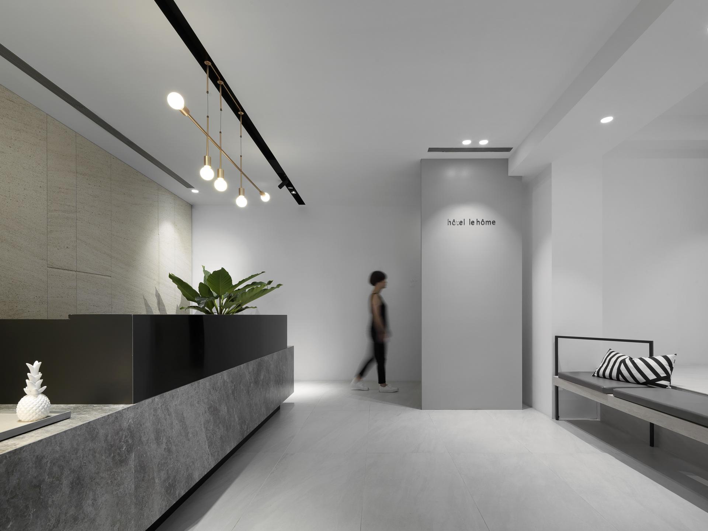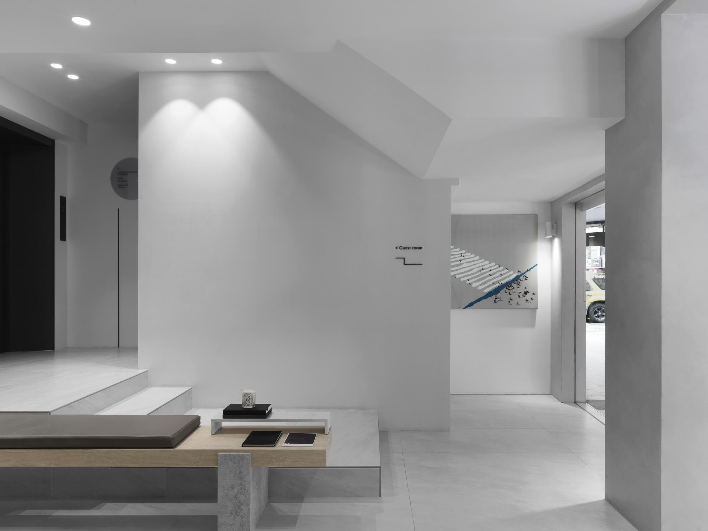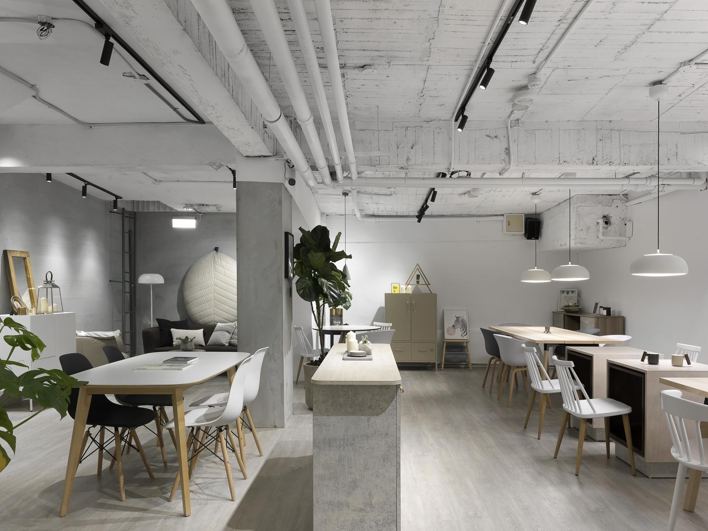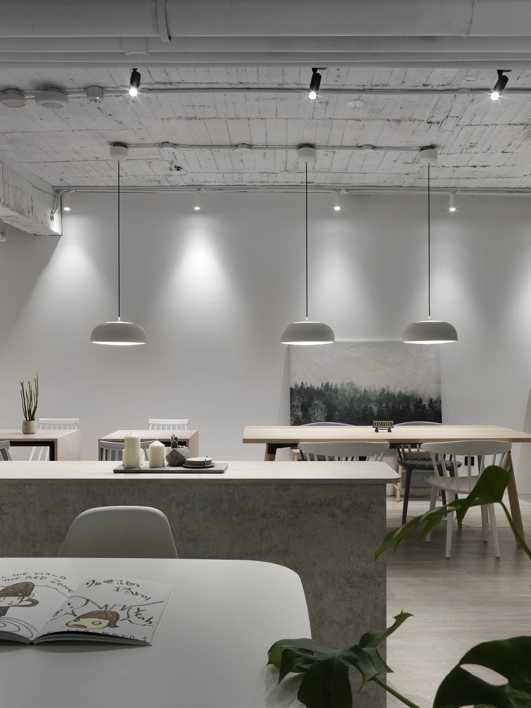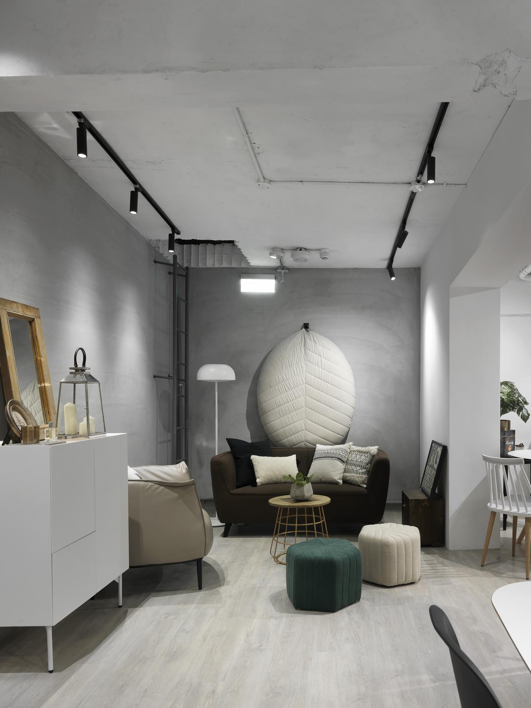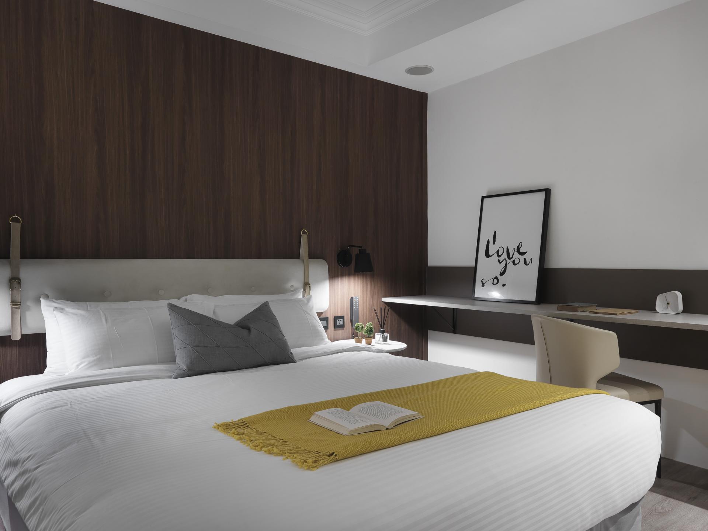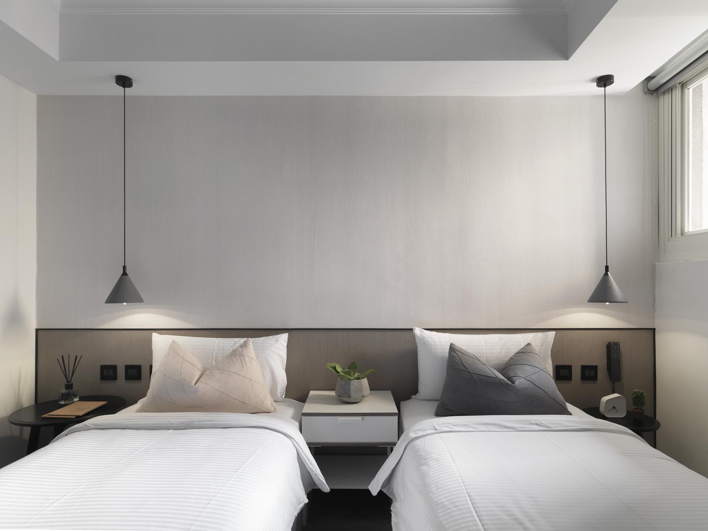2023 | Professional

The Cheerful Symphony
Entrant Company
Muyi Creation
Category
Interior Design - Hotels & Resorts
Client's Name
Hotel Le Home
Country / Region
Taiwan
As time goes by and the city develops, a new and old urban streetscape is formed. Therefore, how to create a building space that can integrate into the streetscape and the new lifestyle has become one of the biggest issues in reshaping the urban landscape. This is an interior design project for a commercial space, planning for a hotel and a restaurant. The designer has introduced the owner's favorite modern literary style into the space, injecting new life into the old residence. With the convenient transportation in the neighborhood and the designer's exquisite execution, the space has turned into a safe, practical, and comfortable, accommodating resort for all travelers.
The project’s exterior is presented with a black grid on a white background, like a piano, looking like an art piece with musical influence. Besides, the floor-to-ceiling window design with iron inlaid glass on the facade allows the natural greenery of the outdoors to be drawn into the interior, earsing the boundary between the interior and exterior. It not only creates a pleasant spatial presentation but also extends the sense of volume of the space. In addition, the designer has planned an open space with a pure white base to offer visitors a spacious and bright visual impression. The back wall of the reception area is paved with beige marble, with dark gray countertops and embellished with titanium-plated ironwork, producing a sense of luxury and giving guests a privileged experience. On the other hand, the high quality of the furnishing elements perfectly demonstrates the space's unique taste and aesthetic style.
Moving slowly to the light industrial-style dining space, one will notice that the designer brilliantly preserved the architectural stencil pattern of the ceiling and combined it with the hand-painted texture to reflect the sense of simplicity and time, and decorated some green objects in the off-white base to bring out a sense of natural green, echoing the outdoor streetscape. To maximize the use of the space, the designer has created a space that provides dining services, serves as a platform for art and cultural exhibitions, and enhances community interaction.
Credits

Entrant Company
ShinyBay Design
Category
Packaging Design - Snacks, Confectionary & Desserts

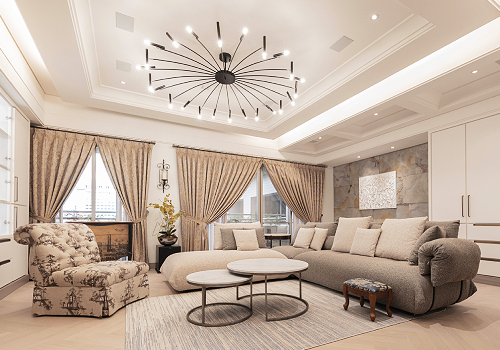
Entrant Company
Cao Lu Interior Design
Category
Interior Design - Residential

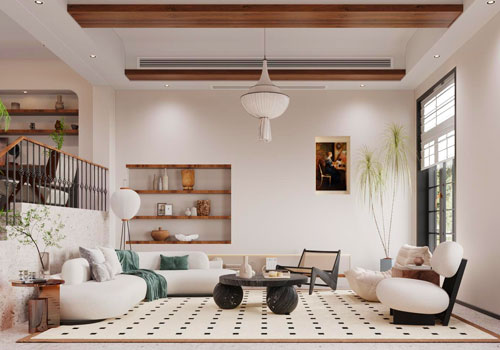
Entrant Company
Guangde One Meter Sunshine Decoration Engineering Co.,Ltd.
Category
Interior Design - Residential

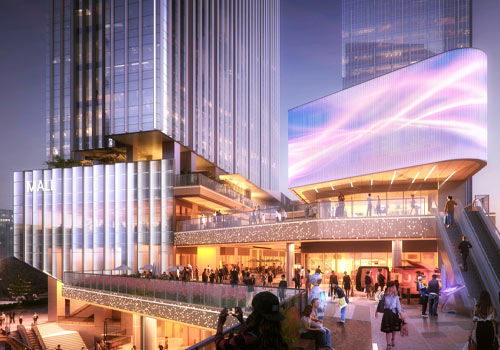
Entrant Company
CAPOL INTERNATIONAL & ASSOCIATES GROUP
Category
Architectural Design - Mix Use Architectural Designs

