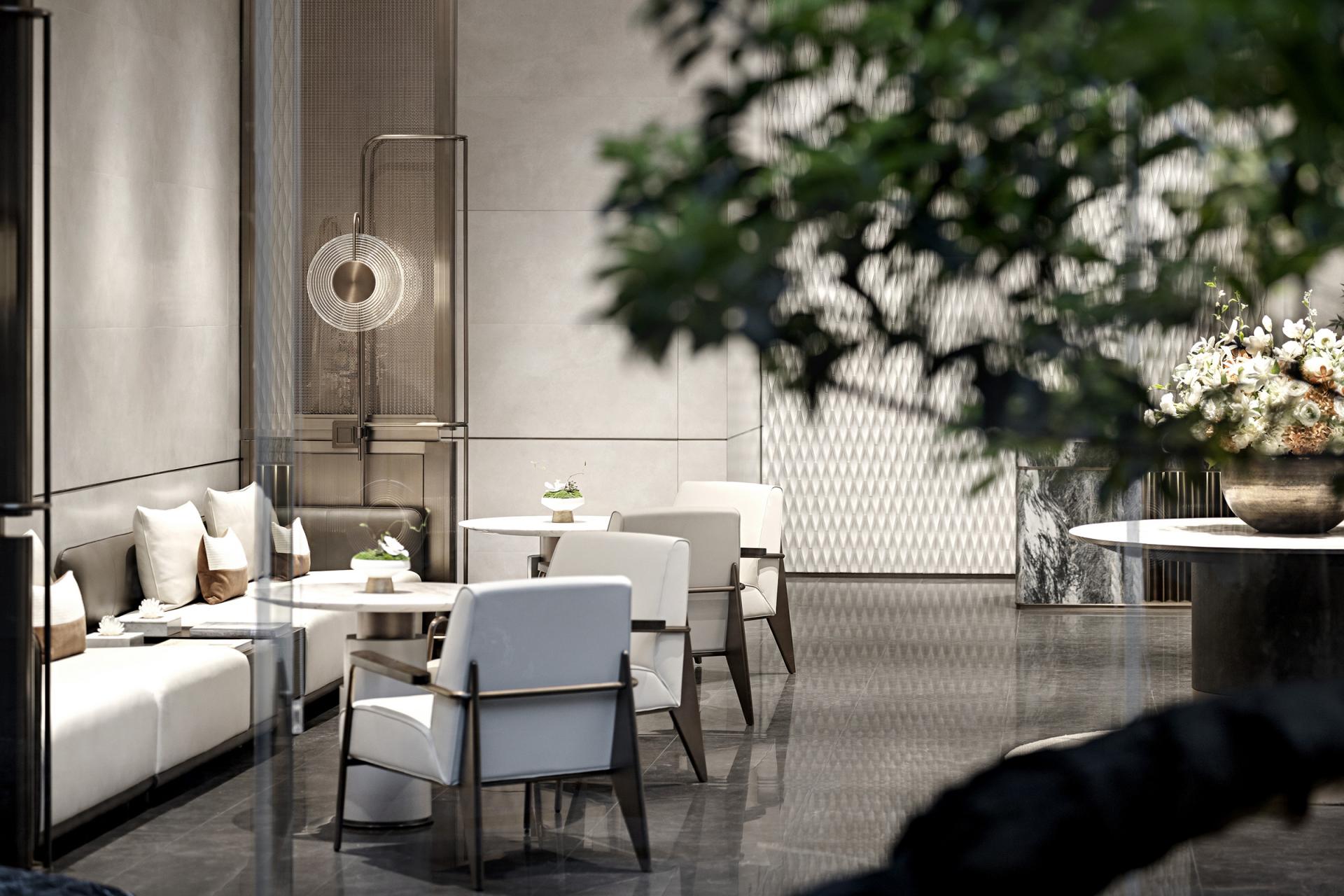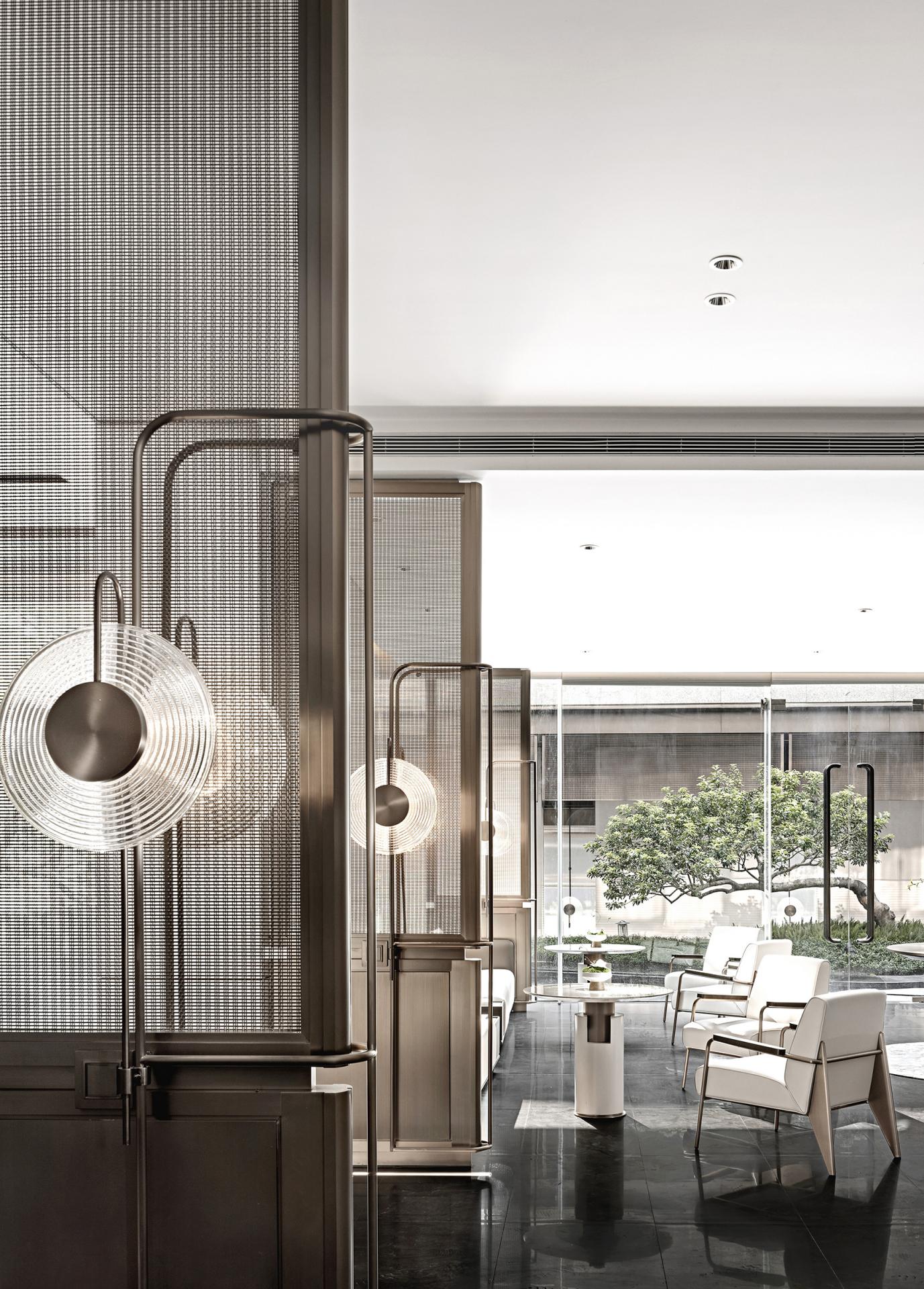2023 | Professional

Grand Mansion
Entrant Company
Matrix Design
Category
Interior Design - Commercial
Client's Name
Shenzhen Zhonghai Real Estate Development Co., Limited
Country / Region
China
Located in Fengxing Road, Guangming District, Shenzhen, the project is inspired by its unique geographical advantages, which are highlighted by the combination of natural landscape and modern techniques. It aims to creating a quality park called "urban green lung" as a living environment suitable for people.
With the concept of "boundless boundary", the team builds the living place with invisible boundary by integrating architecture, environment and life, making the place dynamic and comfortable. The team divides the space and connects those scattered vertical buildings through architectural blocks.
The corridor serves as a transition and bridge to connect all architectural space. Through the natural transition which is like a land of liberty, it can help guide the visitors and allow them to enter into a different world.
With bright beige as its main tone and a bit golden color as decoration, the reception front hall is delightfully bright and luxurious. It abandons all unnecessary, fancy decorations. Instead, it uses delicate green plants so as to make the space natural and lively.
According to the particularity of the space, the team selects the reception sofa with delicate texture whose dynamic streamline adds more artistry. As far as the eye can reach, the space reveals the beauty of traditional oriental, bringing elegance, fineness and cosy experience.
With the same style, the sand table area has simple spatial lines. Symmetrical glass and metal wall lamps are placed on the double open doors. The design evokes the boundless imagination starting from the deep part of the universe. With the help of the space, the design successfully makes a pleasant area for people to talk.
Through the sunken courtyard, visitors can arrive at Zen Tea House where original wood color is the main tone and modern glass walls allow green nature to decorate the interior.
Calmness and simplicity are the basic tone of the negotiation area where comfortable sofa and single chair are smartly used to make the space private. Its symmetrical layout presents different levels of aesthetics, which unconsciously enhances the sense of ritual and pleasantness during the discussion.
Credits
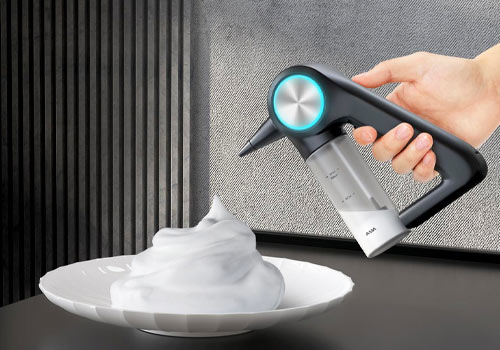
Entrant Company
SHENZHEN ASIA ELECTRONICS CO.,LTD
Category
Product Design - Personal Care

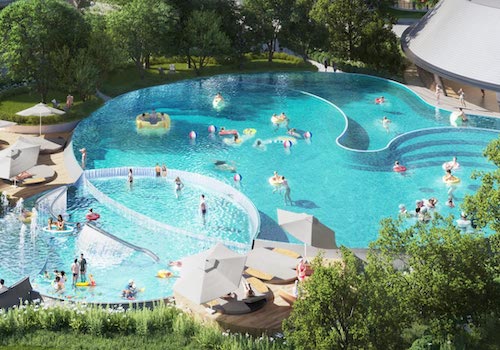
Entrant Company
Jumbo Globe Limited
Category
Landscape Design - Residential Landscape

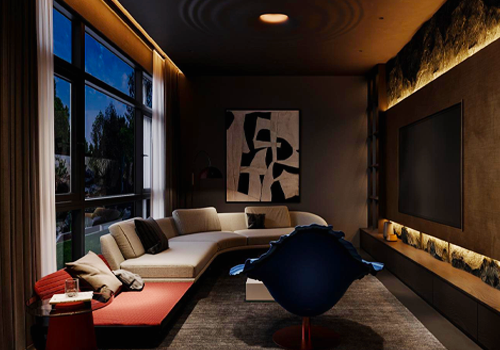
Entrant Company
Zhou Jing
Category
Interior Design - Home Décor

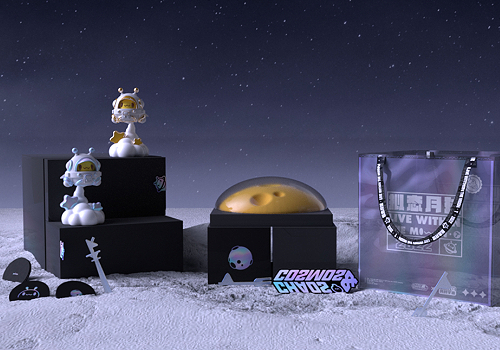
Entrant Company
Jiangsu Huani Cultural and Creative Group Co., Ltd.
Category
Packaging Design - Prepared Food


