2023 | Professional
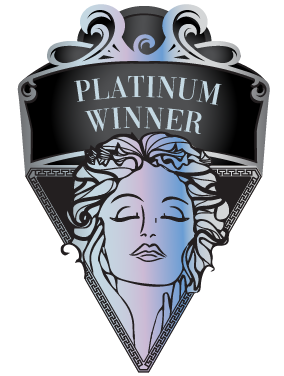
China Jushi Building
Entrant Company
GN Architects
Category
Architectural Design - Office Building
Client's Name
China Jushi Co., Ltd.
Country / Region
China
Located on the central axis of Fenghuang Lake CBD in Tongxiang City, the project faces Fenghuang Lake Park to the south and adjacent to CBD's Central Park in the east. The main volume consists of two towers, 120m and 60m high. They are connected by a two-story sky corridor as mid-perpendicular linkage, which is accessible to people at all levels.
At present, the evolution of science and technology, also the iteration of working patterns are accelerating, making the function and space of certainty increasingly shorter. In this case, architects need to rethink the existence pattern of office space. In terms of space use, the more accurate boundary proves to be less efficient; hence, adaptability-based tolerance design is a key point this time.
The three bodies: the main tower, the annex tower and the aerial activity center are lapped with "h" shape, which are the best in terms of the maximum viewing ratio, the degree of freedom of integration, the flexibility of operation and the efficiency of service. In order to keep the relationship between the towers and the connector more natural, architects made different sections of the three bodies, and allowed the mechanism of the facade to follow this relationship of shape cutting, forming a 12° angle with the vertical plane, so as to construct a unique curtain wall system. The main part of the podium is a service function that extends along the projection of the two towers, integrating the auditorium, restaurant, reception center, swimming and other auxiliary functions. The interior courtyard and entrance lobby formed by the podium are on one axis.
The sky corridor is located at a height of 60 meters at the top of the annex building, including display, conference facilities, staff training, leisure bar, fitness and other functions. The two-story steel structure is cut to produce 5 sloping glass surfaces; the rooftop garden at the top of the platform opens out onto the lake, giving a panoramic view of Fenghuang Lake and the best leisure center for employees within the area.
Credits
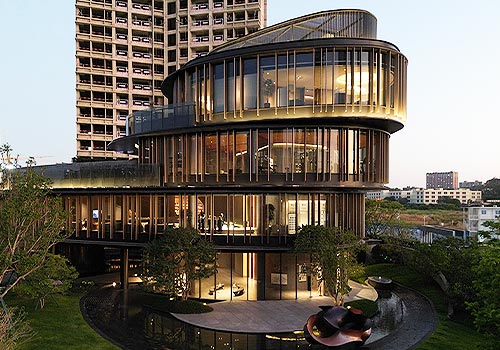
Entrant Company
LWK+PARTNERS
Category
Architectural Design - Other Architectural Design

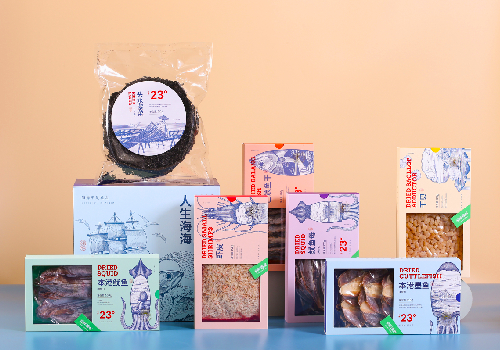
Entrant Company
ANSWER CULTURE
Category
Packaging Design - Snacks, Confectionary & Desserts

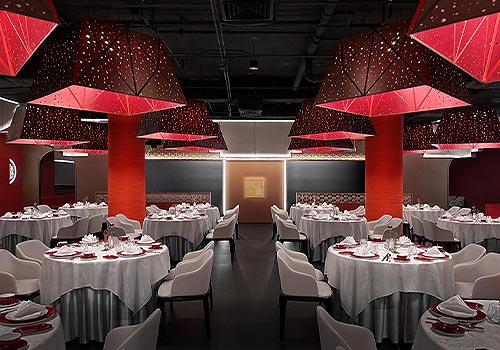
Entrant Company
Way Design
Category
Interior Design - Restaurants & Bars

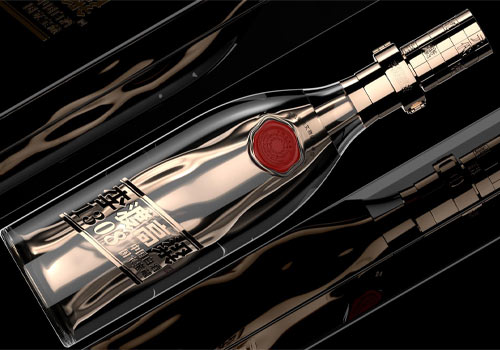
Entrant Company
Lidu Liquor & Chengdu Maosheng Design
Category
Packaging Design - Wine, Beer & Liquor









