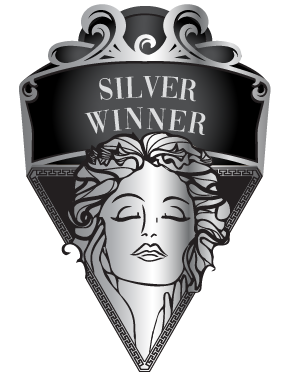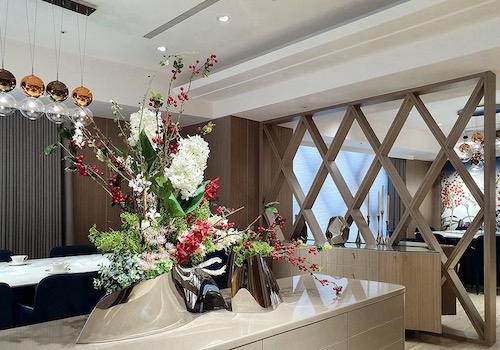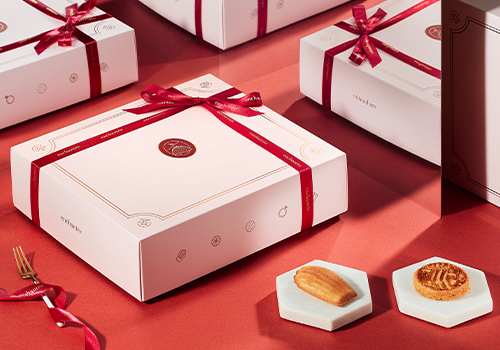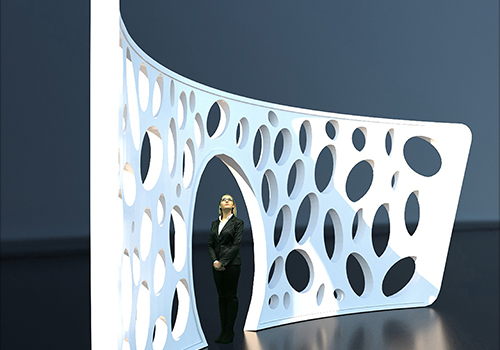2020 | Professional

Tranquil State of Spring and Stone
Entrant Company
ShiuanYuan Group
Category
Interior Design - Residential
Client's Name
Private
Country / Region
Taiwan
The residential planning and design case was for the renovation of a 20-year-old residence where a family of three generations lived. With respect to home repair, we resolved the water leaking problem, elevated the floor to improve the inclination issue, and mended exterior wall to consolidate foundations of our design. In terms of designing and use of materials, we have utilized large amounts of natural stone patterns and natural wood to emanate the ambiance of living high amidst the mountains. Extracting the sophisticated and tranquil attributes of spring, stone, and wood, the hollow and scattered light shadows accentuate the space mimicking overlapping tree shades, while stone patterns are dispersed throughout to create a minimalist and peaceful reborn old mansion.
For the overall planning, axes are used as the bases for space partitions. Wooden closets surround and shape the elongated entrance area so direct view of the dining room is blocked and areas of varying functions are set apart. The long corridor of public space outside is the living room, where a large quantity of wooden storage spaces is built as the foundation of vertical surface. In addition to its layering visual effect, the pure white double-layered stone surface TV wall further conveys the concept of “spring” through the use of its refreshing colors. Design of exquisite indirect lighting also brings out the fine patterns of the stones.
This case also faced the issue of its beams. To work with the crossbeam at the center of the dining room, the ceiling was separated into three equal sections. The major beam was flattened out and was designed into a groove ceiling to beautify the kitchen-dining area. Space underneath the beam has been designed as storage areas to expand storage capability; prior problems of an old apartment were resolved and turned into new practicality advantages. Semi-open kitchen-dining area was renewed with a “wooden” space via choice of wooden color tones. The space behind this area was partitioned with glass and designed to work as both a study and a piano room.
Credits

Entrant Company
Zenith Design & Construction Consultants Co.
Category
Interior Design - Residential


Entrant Company
Triangler Co., Ltd.
Category
Packaging Design - Snacks, Confectionary & Desserts


Entrant Company
Taiwan Power Company
Category
Landscape Design - Landscape Renovation


Entrant Company
Tommaso Di Pierro
Category
Product Design - Other Product Design
