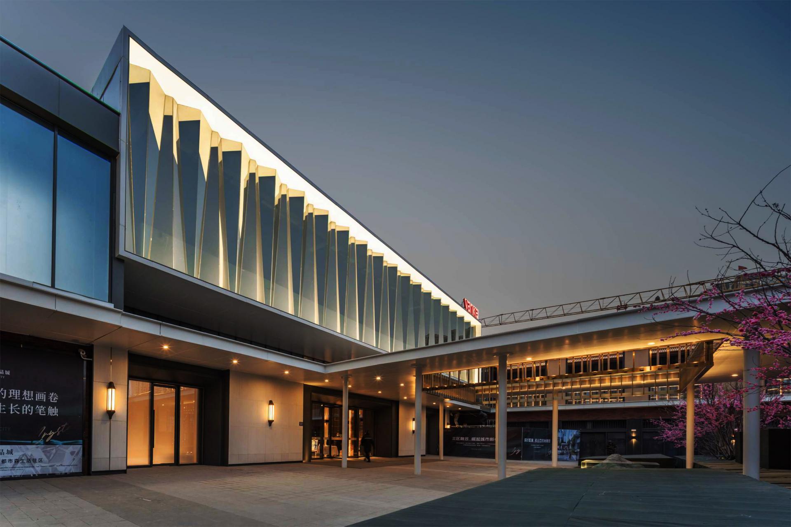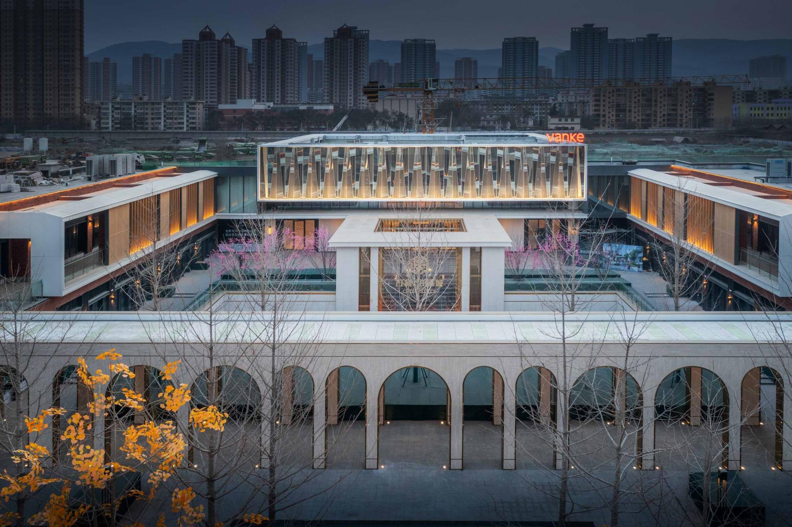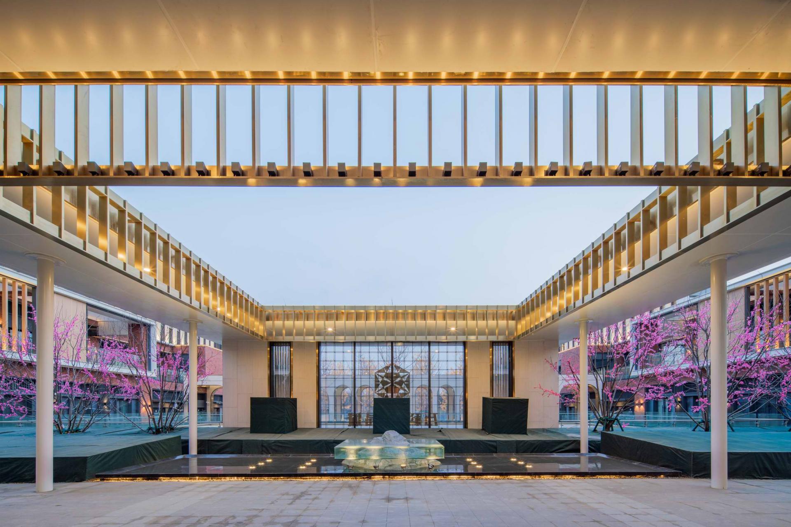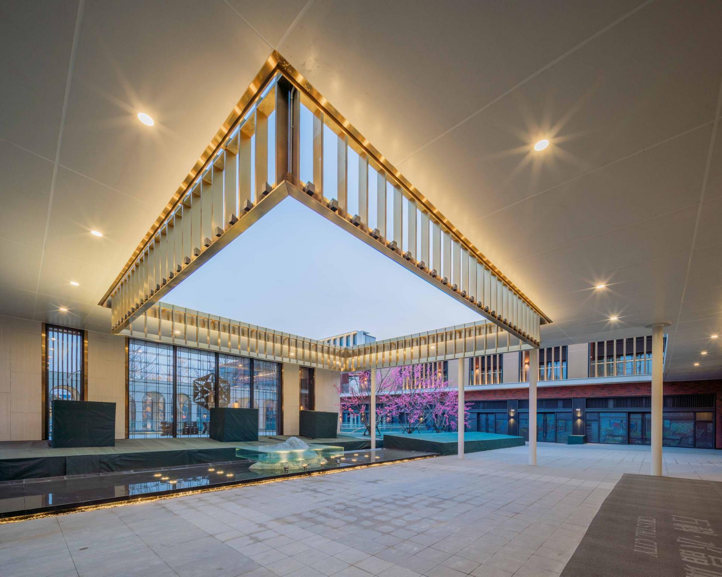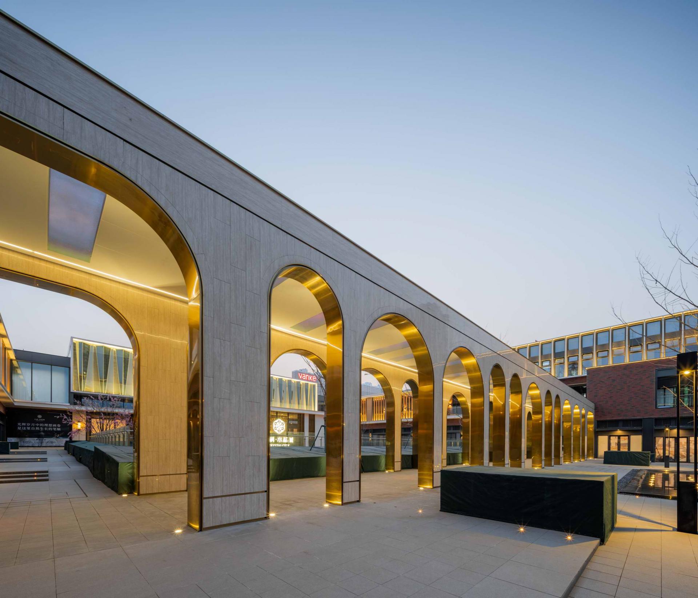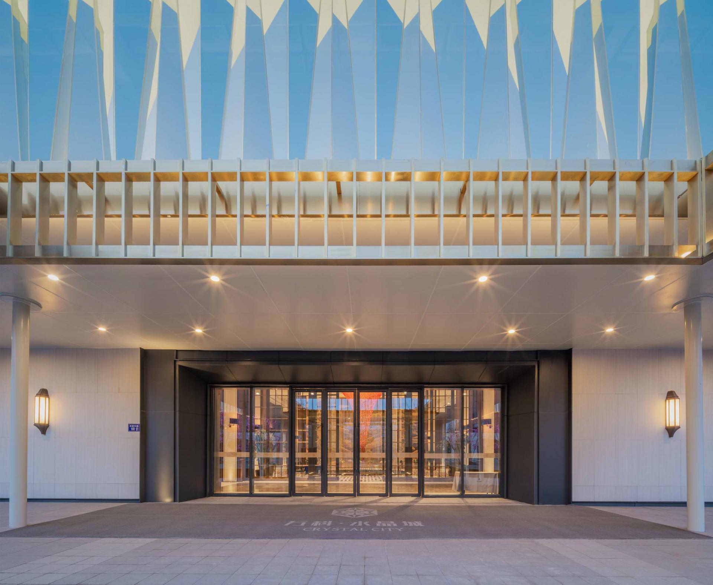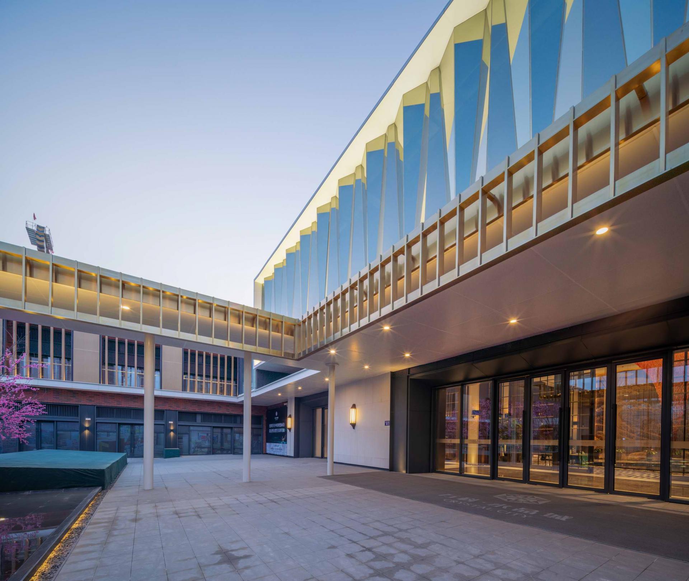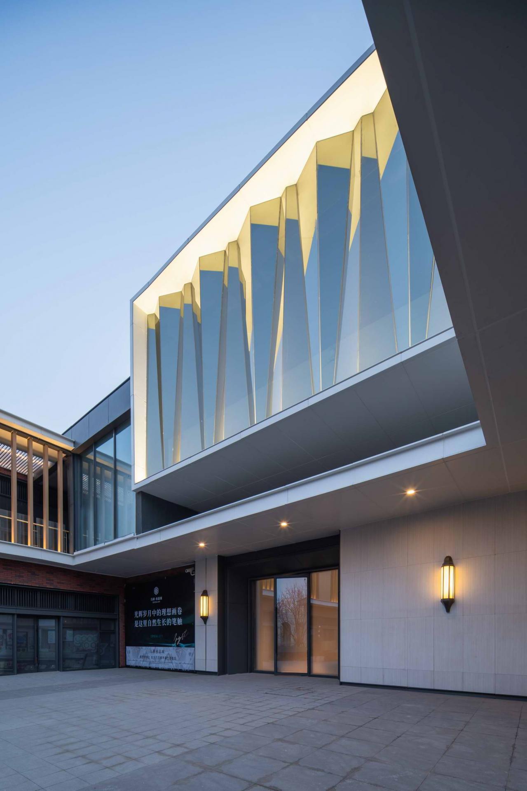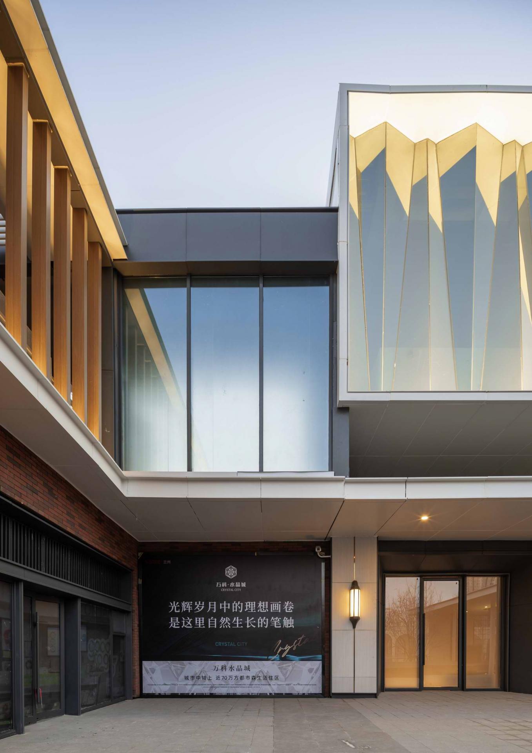2023 | Professional

Crystal City
Entrant Company
Eastco Lighting Design (shanghai) Co.,Ltd
Category
Lighting Design - Architectural Lighting
Client's Name
Vanke
Country / Region
China
The architectural design of the Crystal City integrates the design language of nature, elegance, fashion and vitality. The project is built as a residence from the original site of the "Glass Factory". The Crystal City demonstration area is divided into entrance landscape area, art gallery, sinking courtyard, viewing stand, and main hall, thus forming layers leading into profoundness. Lighting design lies in fully displaying the profound design language of architecture and landscape, and setting the guiding lighting narrative rhythm, so as to realize the artistic conception of attracting, guiding, stopping and experiencing, showing that the Crystal City is an extending, comfortable, scientific and elegant living space.
The demonstration area is divided into the entrance landscape area, the art corridor, the sunken courtyard, the viewing platform, and the main hall, forming a multi-level depth. The rhythm of the lighting is divided into creative design according to different functions. The lighting design creativity is defined as the lighting design concept that is rich in rhythm, low-key and advanced, reflecting the characteristics of urban aesthetics and the standard demonstration area.
The lighting design is to fully display the profound design language of architecture and landscape, set the guiding light narrative rhythm, to achieve the nightscape lighting artistic conception feeling of attraction, diversion, stop and experience, and show that the crystal city is a comfortable, comfortable, scientific and elegant living space.
The courtyard of the demonstration area focuses on the sinking and flexible landscape layout, creating a multi-level, three-dimensional, quiet and leisurely landscape space in the bustling urban space. The lighting creativity is to follow the characteristics of the landscape layout, and show the night effect of the landscape by taking advantage of the situation. Through simple and ingenious lighting techniques, the designer realizes the three-dimensional combination of the sunken courtyard and the whole building, so that the owner can walk through it and enjoy a relaxed and pleasant visual experience.
Credits
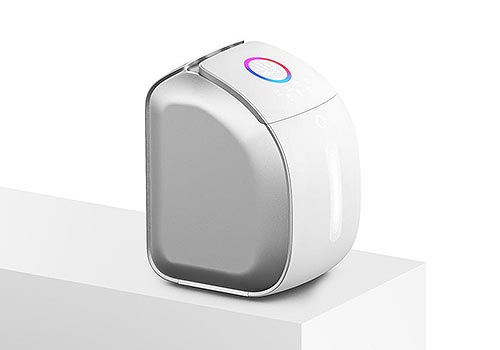
Entrant Company
Guangdong Yiyou Electric Appliance Co., LTD
Category
Product Design - Home Appliances

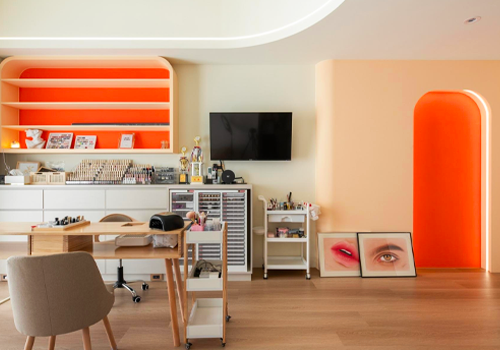
Entrant Company
Yu Wei Gu Architect Associate
Category
Interior Design - Residential

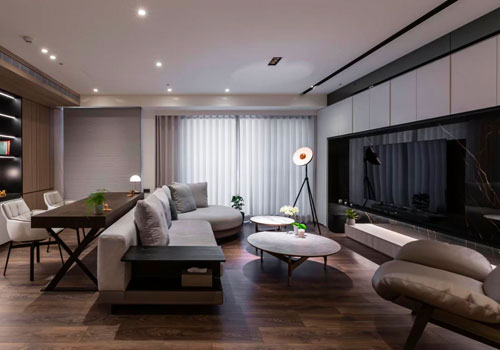
Entrant Company
LIN AN HE Interior Design
Category
Interior Design - Residential

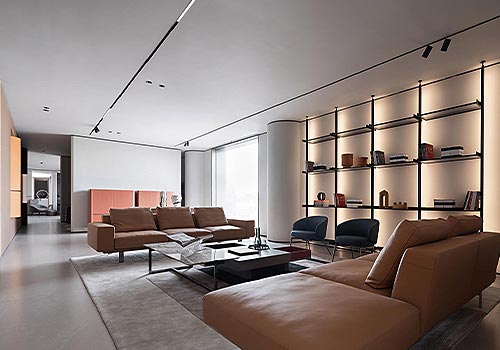
Entrant Company
ZJ DESIGN LIMITED
Category
Interior Design - Exhibits, Pavilions & Exhibitions

