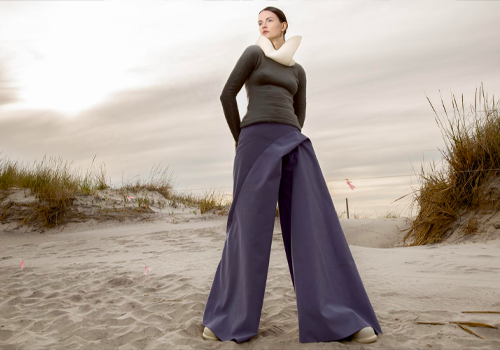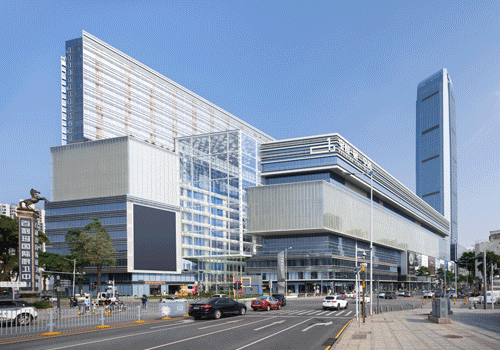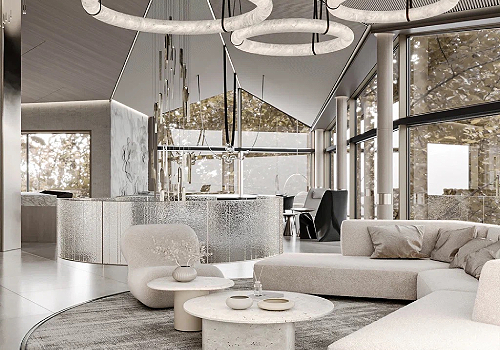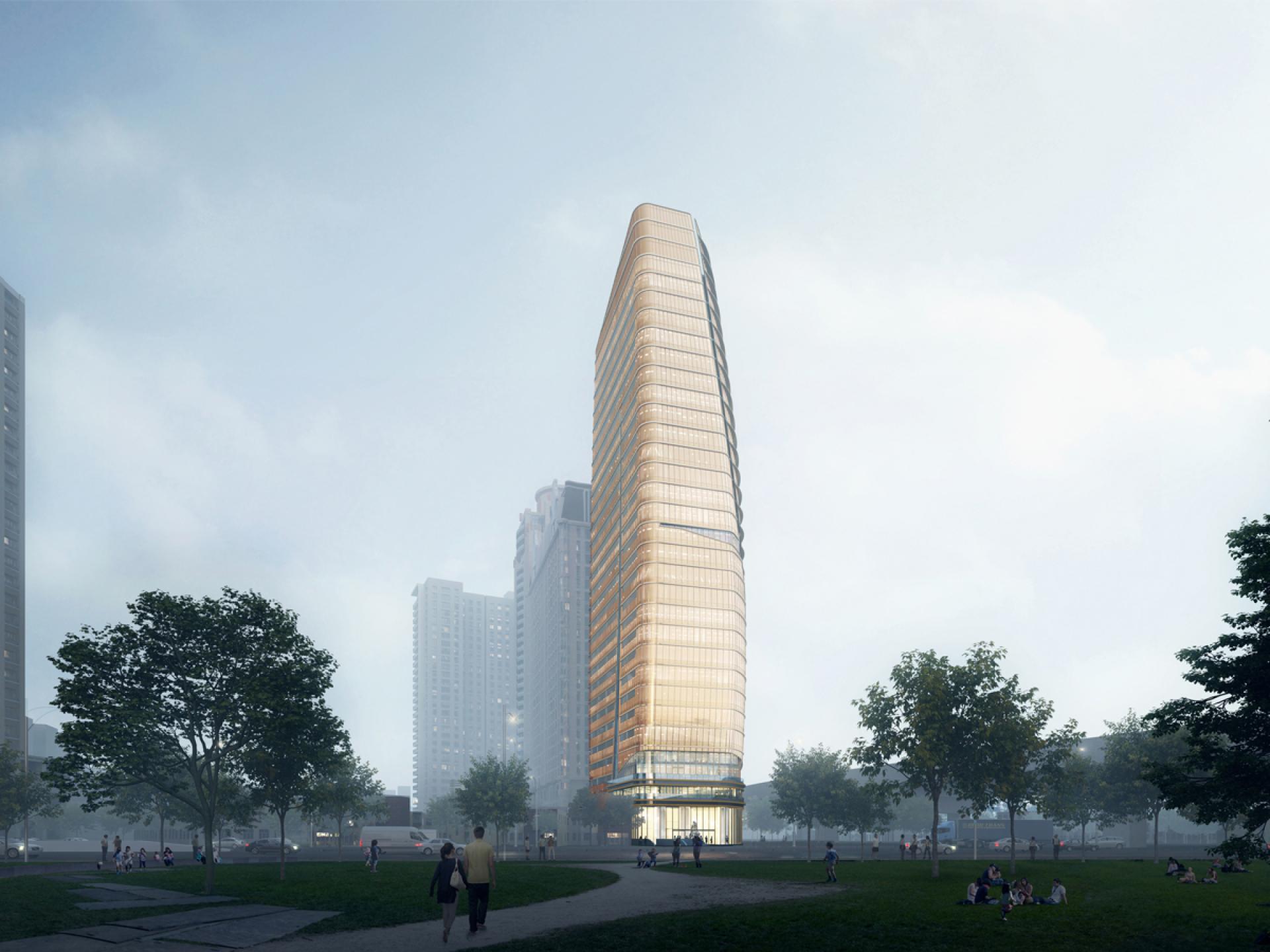2023 | Professional

Taichung Top1 Global Trade Center
Entrant Company
Aedas
Category
Architectural Design - Office Building
Client's Name
Highwealth Construction Co., Ltd.
Country / Region
Hong Kong SAR
Site located in Huiming Section, Xitun district, Taichung, Taiwan, this project is a 30,859 sqm, 28 stories high, 131.5m mix-use office developed by Highwealth Construction. The design adopted the concept of traditional Chinese dressing (known as cheongsam), embedded an elegant “S” curve into tower’s main façade. The curvy gap flows down straight to the podium, and presented an impressive city image. In the meantime, several minor curvy cuts and the tapered top curtain wall makes the building shape more dynamic and elegant. When the S curve comes down to the bottom, the cantilevered podium terrace with planting on its edges created a welcoming city living room by the side of highway.
The building’s orientation is to maximum both the view of office tower and the retail on the podium. The podium contains two stories retail stores, leaving most of the site accessible for the public. Above that are 26 stories office with 4m high typical office space. On west & south side of the building, balcony design integrates exterior vertical planting design with its louvers, providing both the users and citizens a eco-friendly environment. Together with its golden glass, this project makes a perfect combination of aesthetic and techniques.
Credits

Entrant Company
Yichen Lu
Category
Fashion Design - Avant-Garde


Entrant Company
EC Online Publishing Co., Ltd
Category
Product Design - Audio & Video Devices


Entrant Company
Aedas
Category
Architectural Design - Mix Use Architectural Designs


Entrant Company
Delagnese Kft.
Category
Interior Design - Residential










