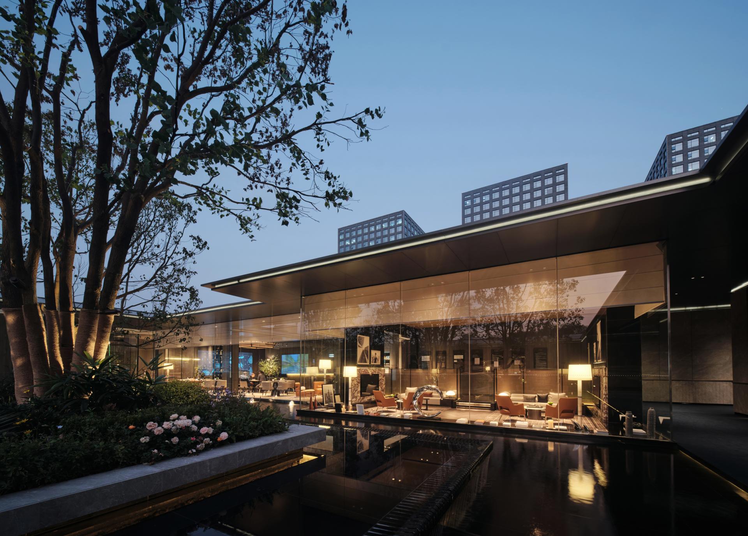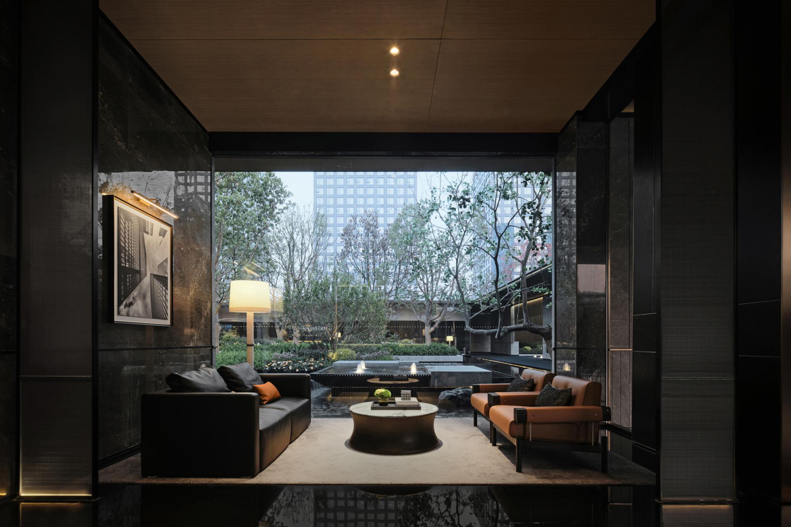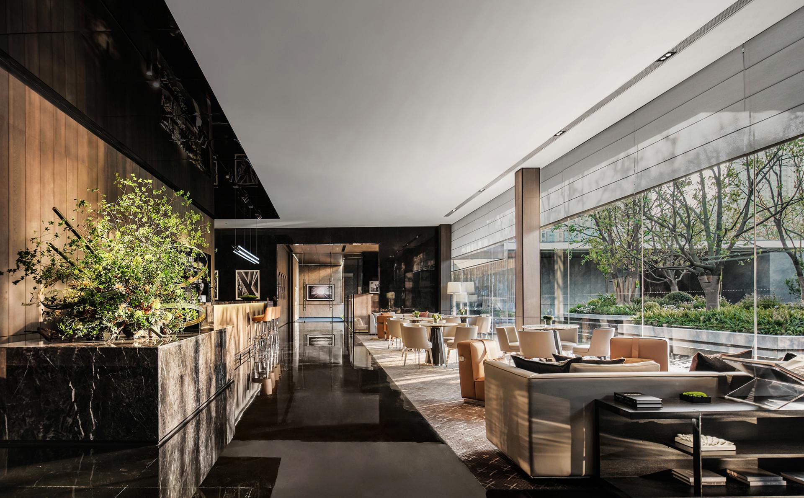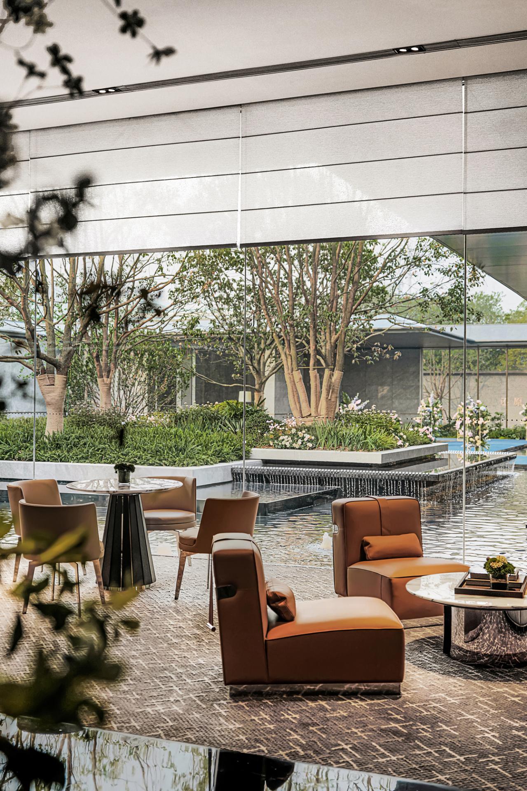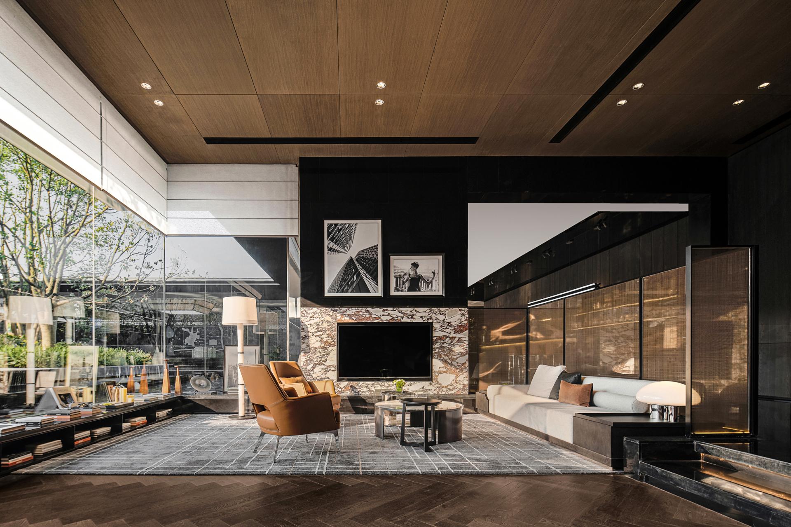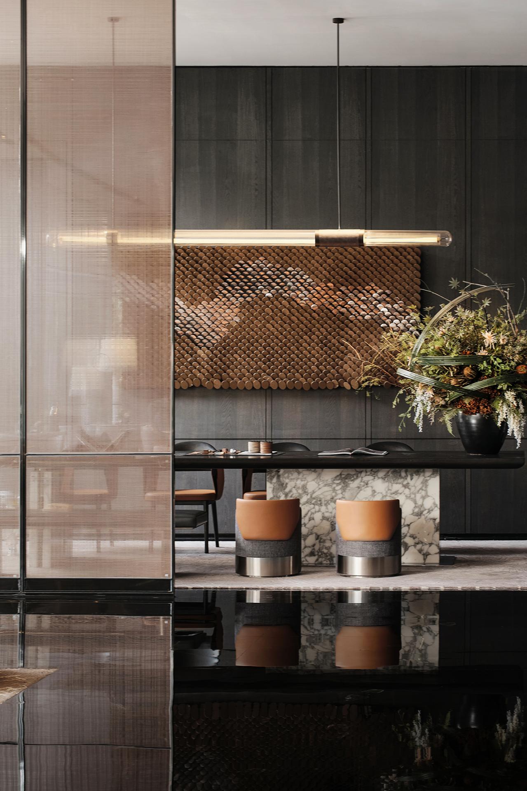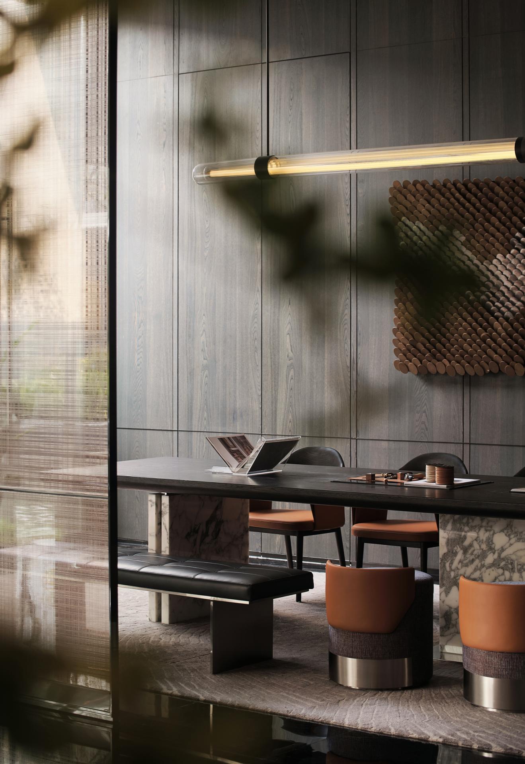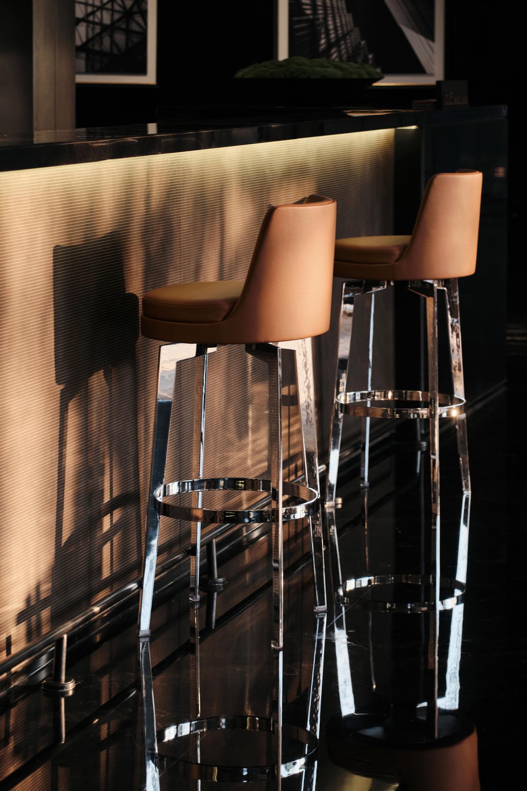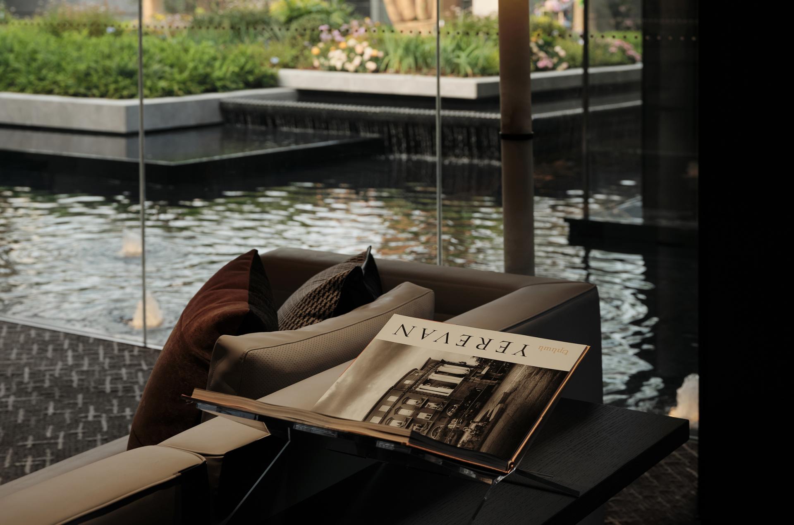2023 | Professional

NANJING LAKESIDE MANSION SALES CENTER
Entrant Company
ShenZhen Trinity Interior Design
Category
Interior Design - Service Centers
Client's Name
Country / Region
China
The design team pays attention to the interactive dialogue between architecture, landscape and the interior. We integrate local thinking, and the the indoor layout draws on the design techniques of Jiangnan gardens. At the same time, combined with the construction method of high-end hotels, we create a “garden” and “hotel-style” visual experience and break traditional sales space that are presented too straightforwardly.
01. Spatially Sequenced Urban Taste
The design is endowed with an urban taste while absorbing Jiangnan garden design techniques. It epitomizes the combination and transformation of Nanjing’s splendor and structural layout. Landscape, architecture and interior are integrated, while functional layout revolves around the atrium landscape. Hierarchical moving line planning, together with rich spatial levels, brings immersive experiences when one wanders in the garden.
02. Classical and Meaningful Hotel Experience
We break the two spatial forms of “sales space” and “hotel”, reconstruct them, and pay tribute to the classics with the long-lasting black gold artistic style. Fashionable and classy colors depict the elegant and quiet space temperament; Calm and atmospheric front office reception is seperated from the traditional sales space context. We create a low-profile yet luxury hotel-style visual experience and build an exclusive sense of honor.
The space is structured both for negotiations and casual dialogues, presenting the relaxing atmosphere of the space in an agreeable scale. The scrupulously selected materials brings delicate textures, creating perfectness via details. Natural and artistic atmospheres are integrated in the hand-made area, and the light screen’s hazy beauty presents a space where the real and the abstract interact. Change, unity, and selection—design is an art of balance. The design team has created a restrained yet captivating space.
03. Nature, Light and Shadow—Poetic Natural Space
The sandbox area borrows the light from the patio to the interior, outlining the poetic quality of the space. With a large area of glass curtain walls, the boundary between the inside and the outside is blurred, and the inner and outer courtyards interact silently. The design team uses light, nature, art and scenarization to refine the spatial aesthetics and lead visitors to enter an infinite imagination of future life.
Credits
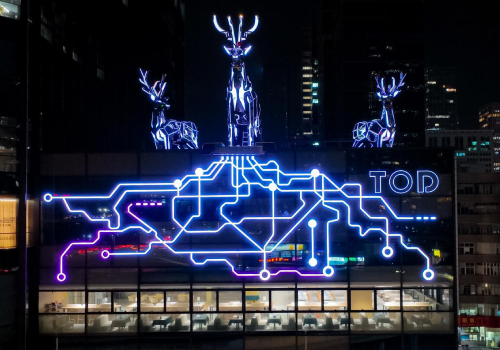
Entrant Company
Jin Creation (Beijing) Intelligent Science Technology Co., Ltd.
Category
Landscape Design - Rooftop Design

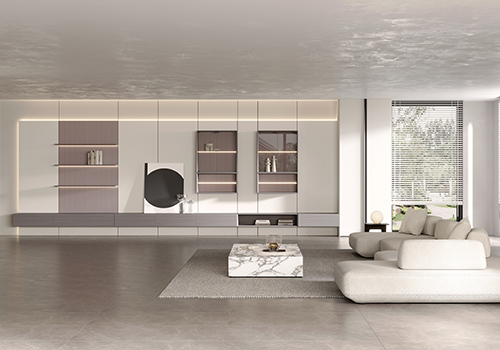
Entrant Company
Guangzhou Holike Creative Home Co.,Ltd
Category
Interior Design - Residential

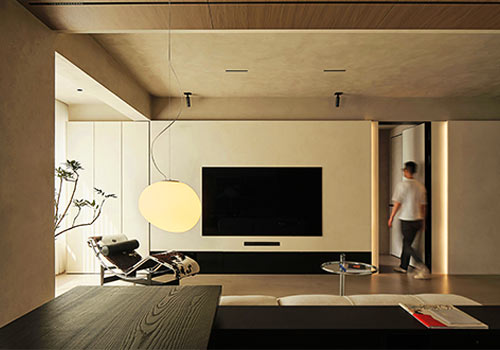
Entrant Company
SHINE-V INTERIOR DESIGN
Category
Interior Design - Residential

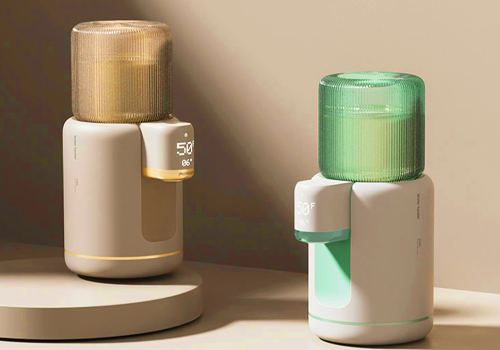
Entrant Company
Hong Kong Lute Technology Co., Limited
Category
Product Design - Baby, Kids & Children Products

