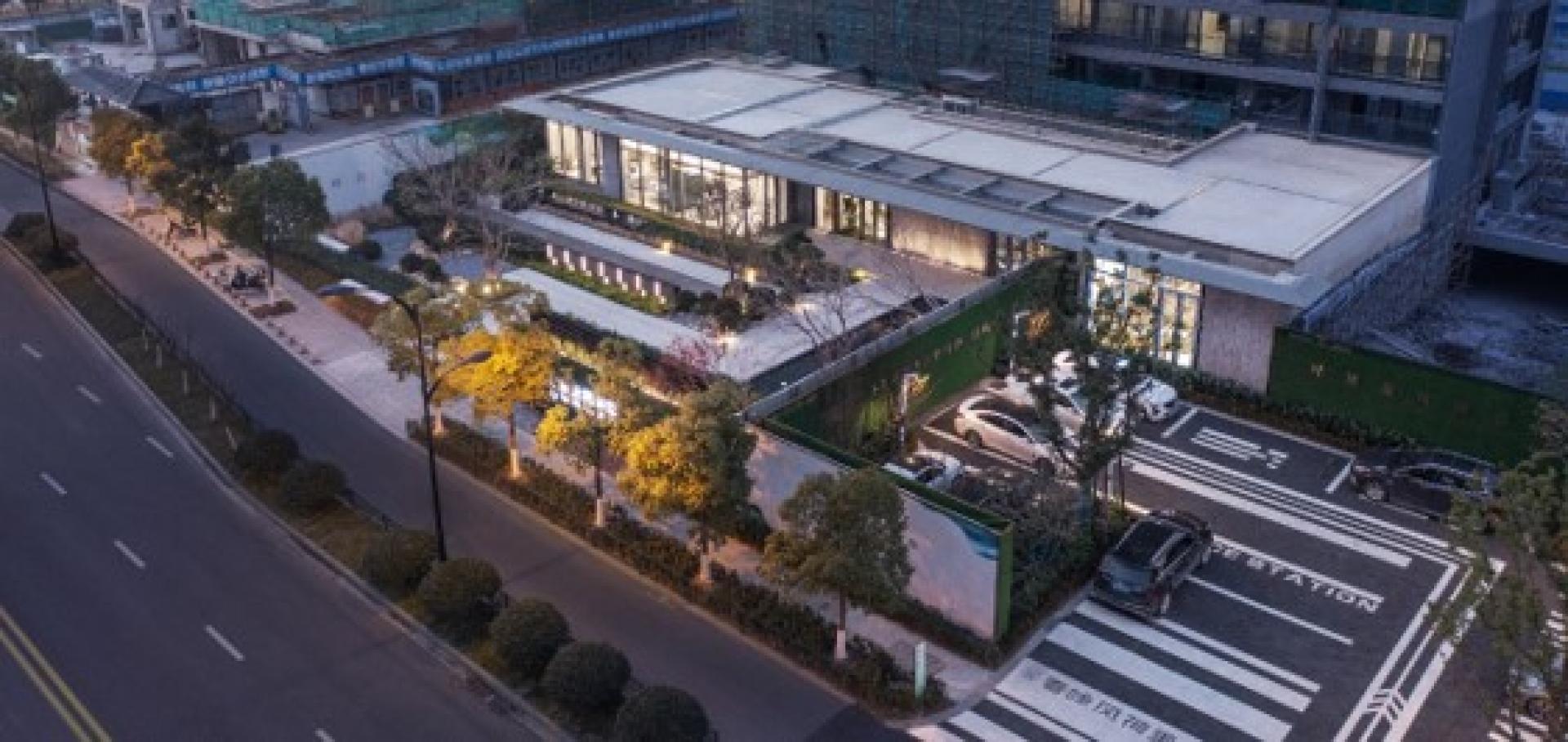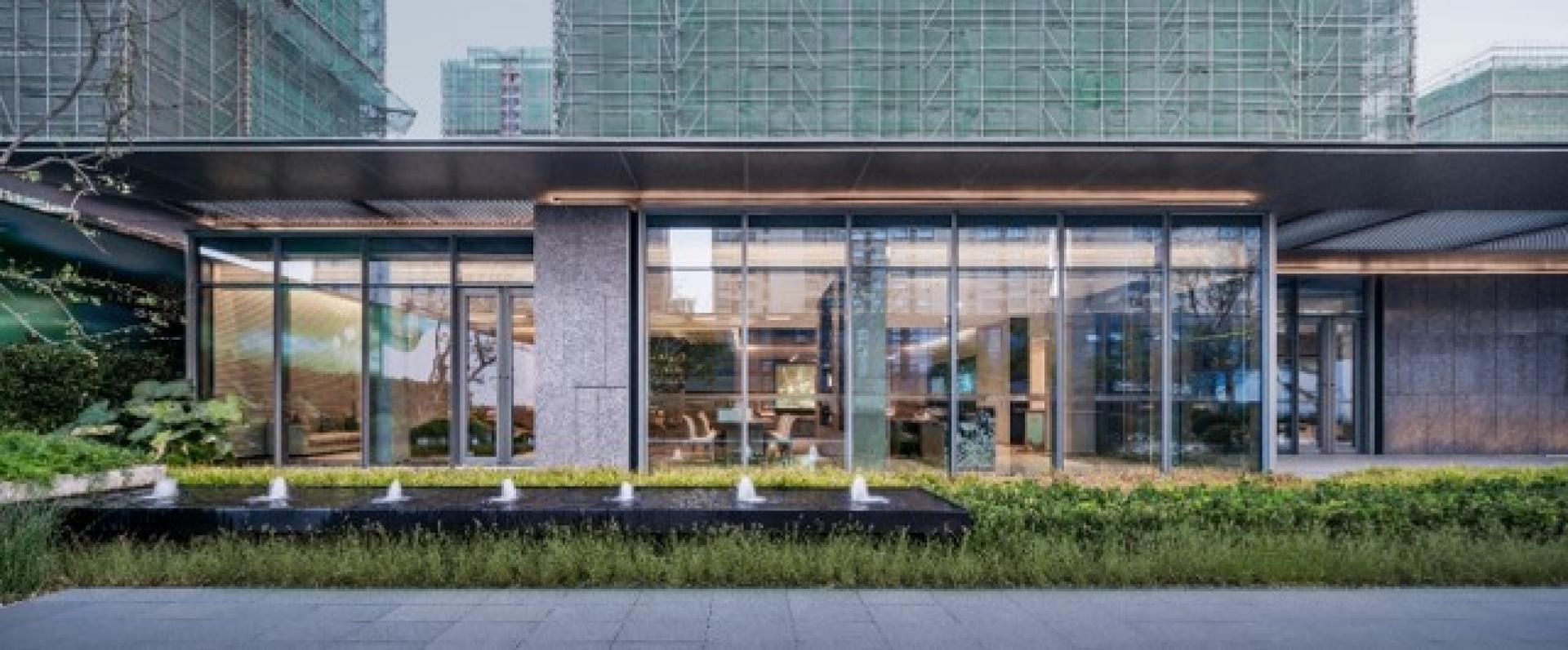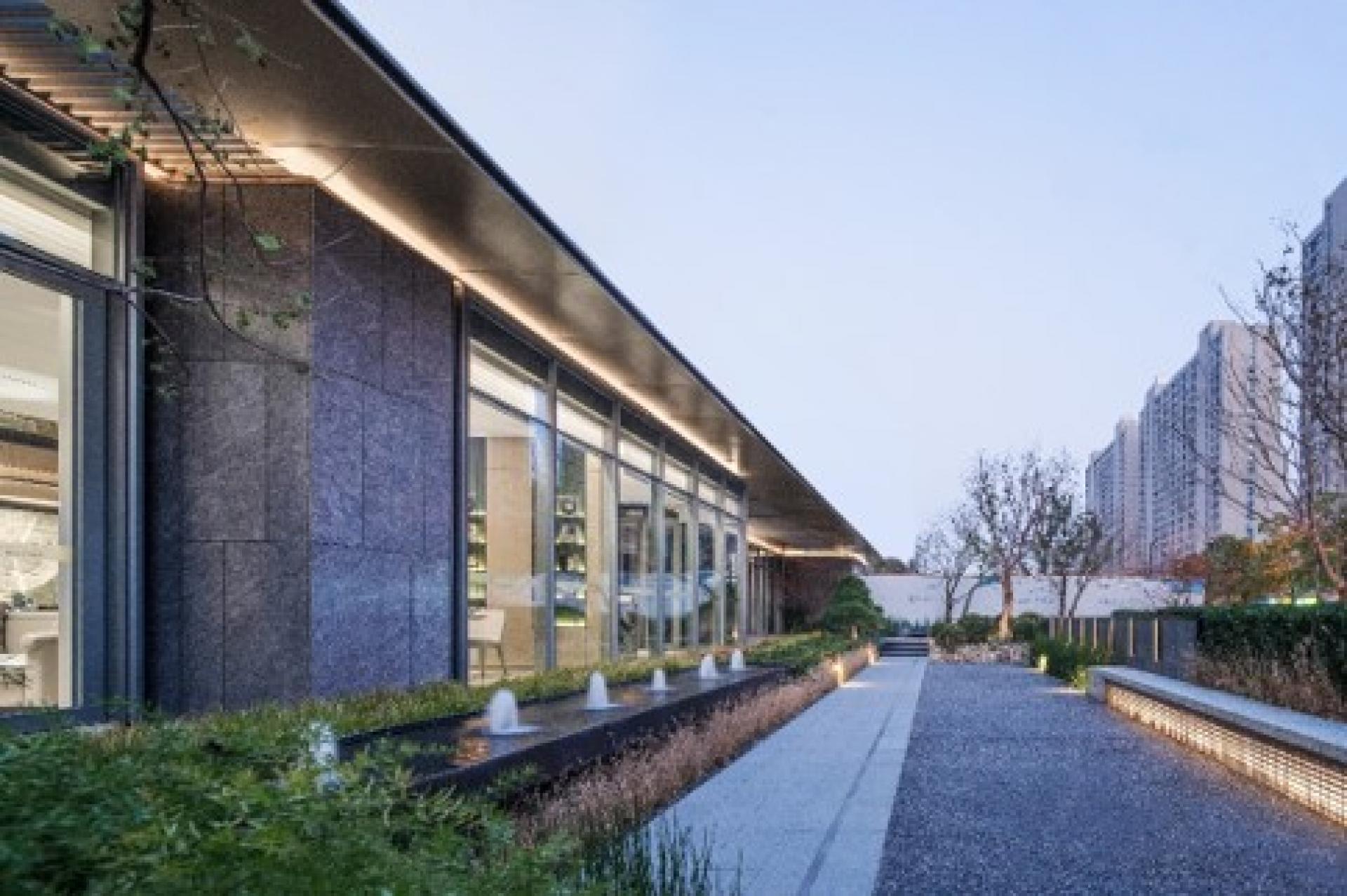2023 | Professional

Lakeside Mansion
Entrant Company
ZWA
Category
Architectural Design - Residential
Client's Name
Country / Region
China
This case is located in the north of Jinsha Lake CBD, the eye of the eastern city of Hangzhou. It is the core of Qiantang New Area, where the city expands eastward and embraces the river. It integrates seven functions, including commerce, science and technology, education, culture, commerce, rail transit, and medicine, and is blooming with full vitality of the city. The whole project consists of six high-rise residential buildings + two podium buildings (living blocks). The living hall is located in the east of the block. The "sales display" is a temporary function, and the indoor space will be restored to commerce in the future. The building facade displayed on the site will be permanently retained, and the space environment of a good life will be displayed based on the principle of "what you see is what you get". In the case of limited space, the Living Museum adheres to the design concept of integrating urban life and nature, integrating architectural vocabulary, urban impression and natural elements. The living hall is only one floor. The facade is mainly made of transparent glass, supplemented by cold gray stone walls to make concave-convex advance and retreat. The top part has a horizontal and full-length metal overhang. The sun will show rich light and shadow changes in the gray space. The landscape space is a space generator with water diversion, green surrounding, and stable atmosphere. It is dedicated to the integration of architecture and landscape, and the good coexistence of urban life.
Credits
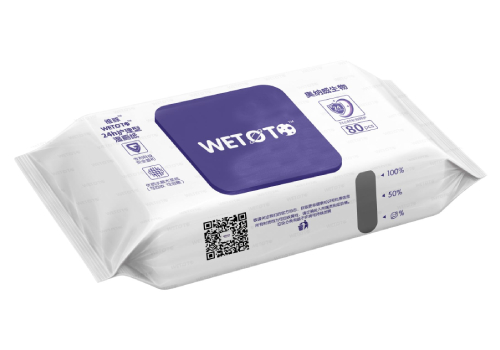
Entrant Company
Wetoto. Co. Ltd
Category
Packaging Design - Retail

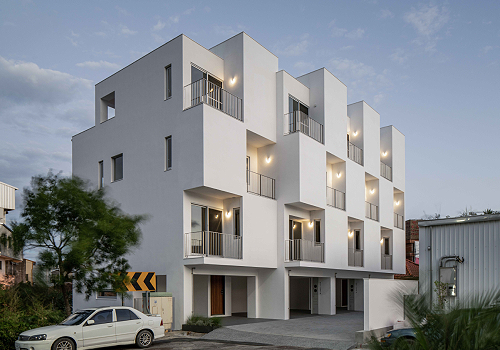
Entrant Company
Satoyama Construction
Category
Architectural Design - Multi Unit Housing Low Rise

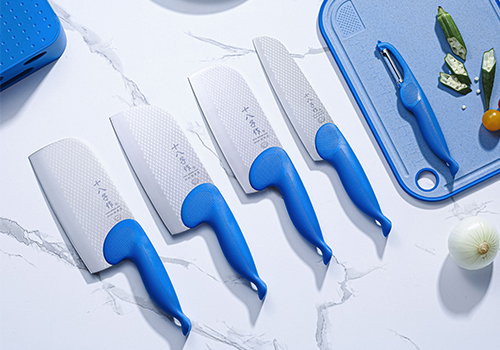
Entrant Company
Yangjiang Shibazi Knives and Scissors Products Co.,Ltd
Category
Product Design - Kitchen Accessories / Appliances

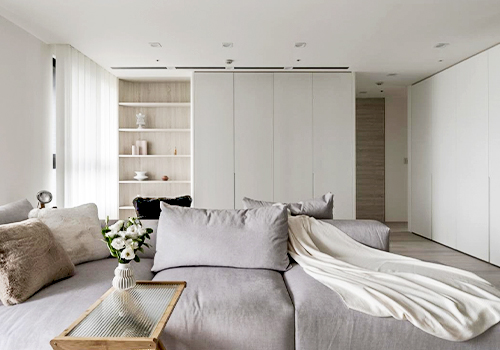
Entrant Company
Ven+G
Category
Interior Design - Residential

