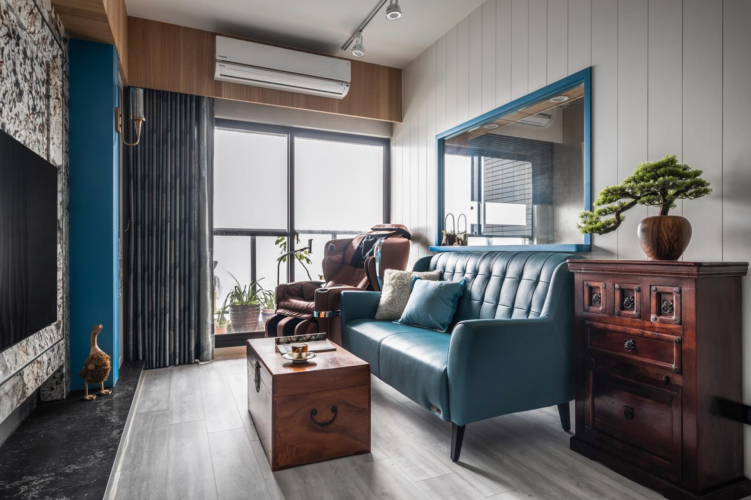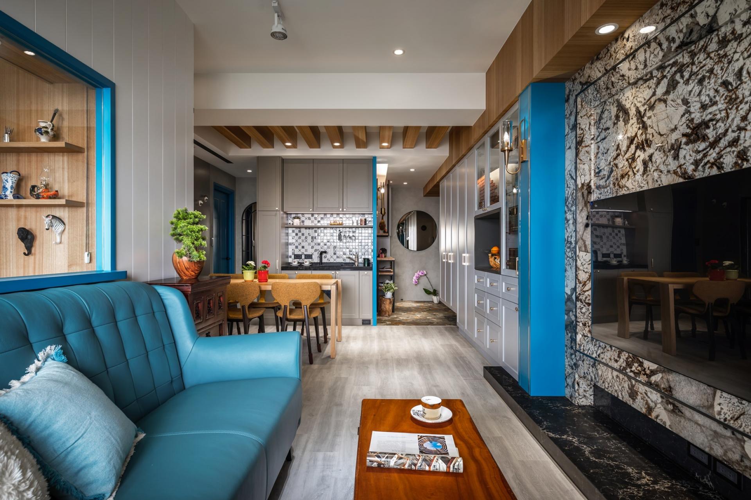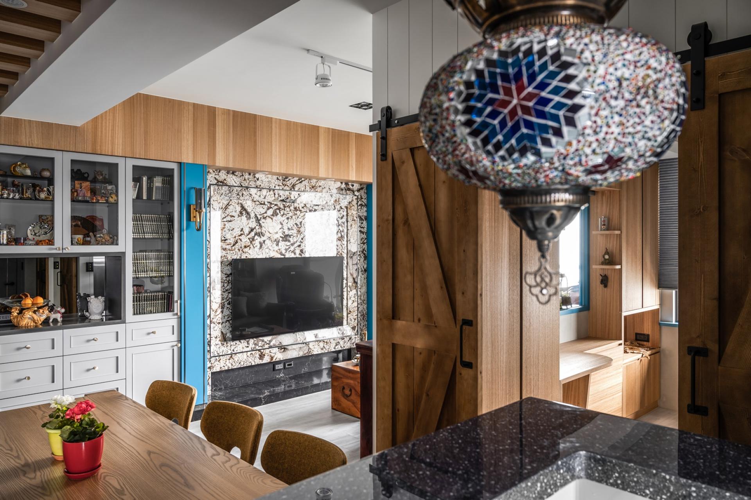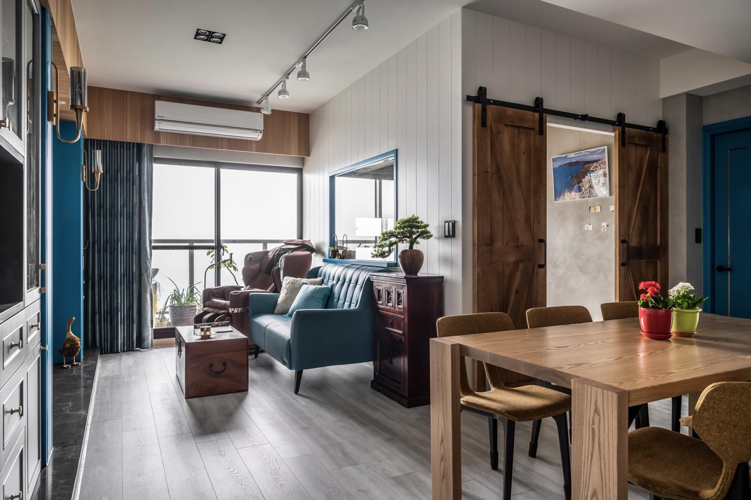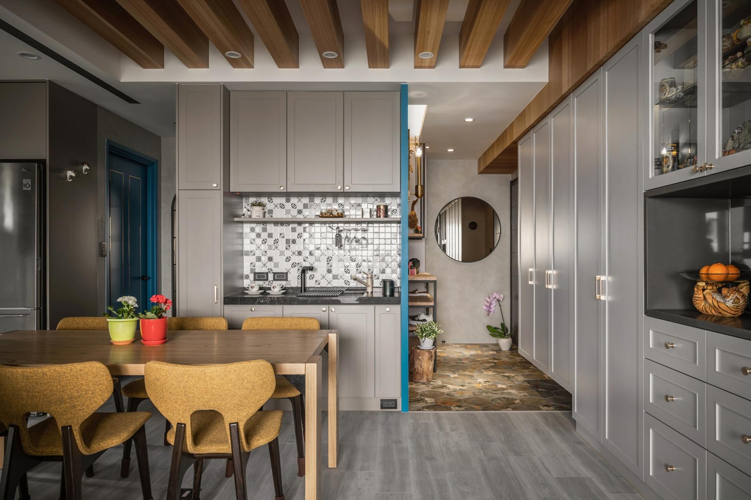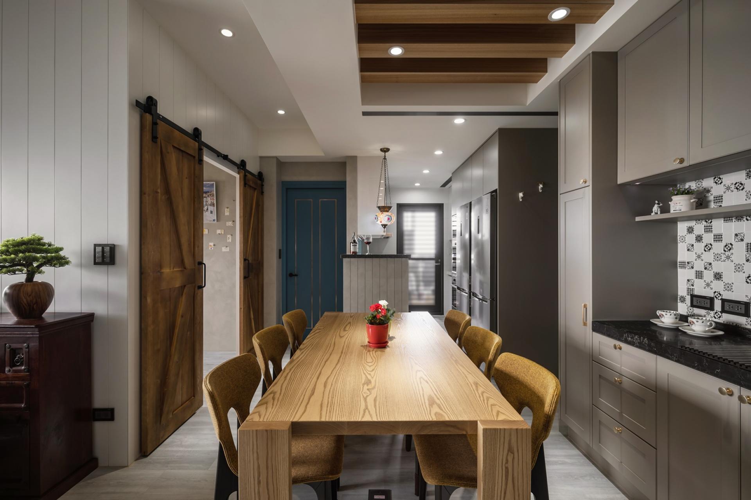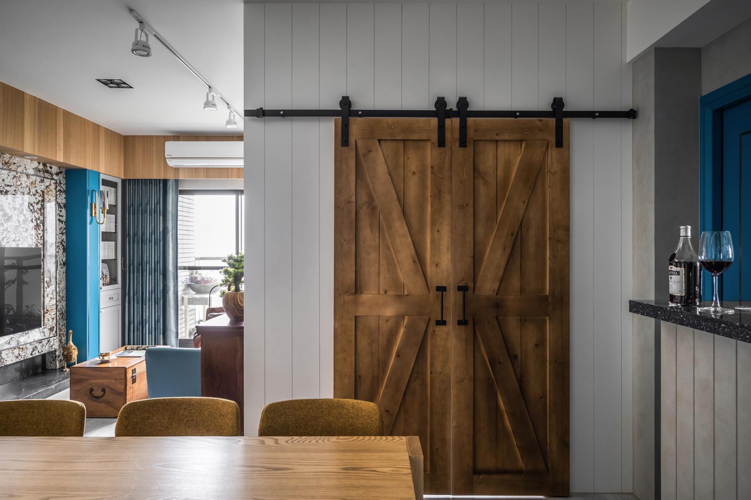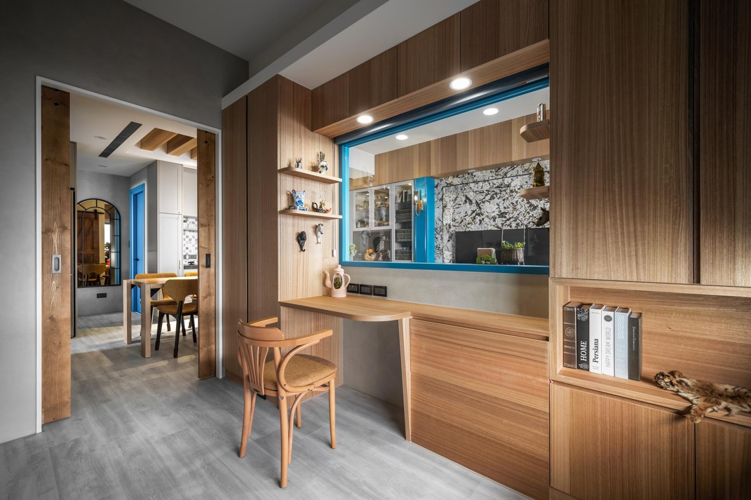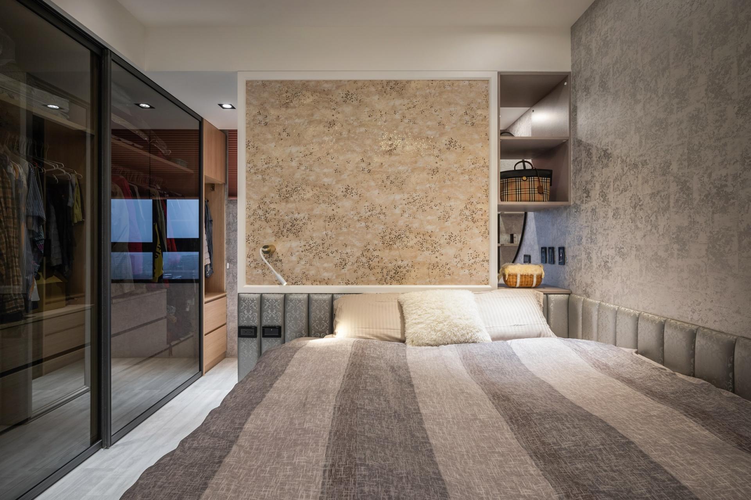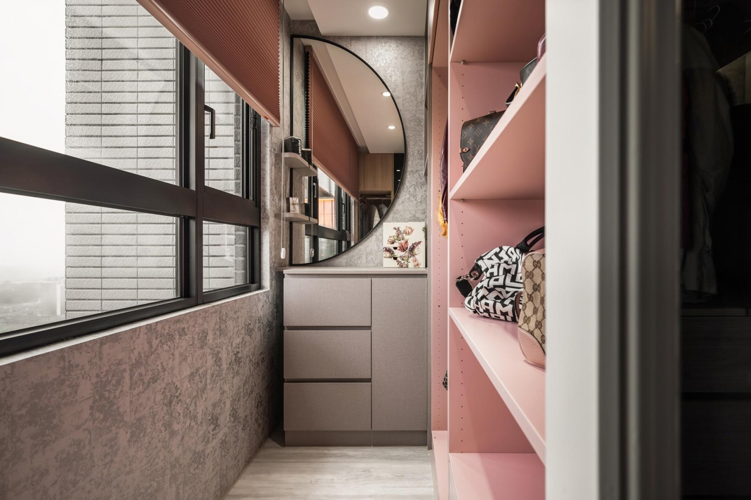2023 | Professional

Echoes - Journey Inside the Treasure Chest
Entrant Company
TeamWork Space Design
Category
Interior Design - Residential
Client's Name
Country / Region
Taiwan
This project is a newly-built single-storey residential unit. The indoor space is approximately 130 square meters. The client plans to live here for retirement. The preliminary design sought layout customization during the off-plan stage, in order to create a 2+1 room plan by including a multi-functional room. The entrance leads to the kitchen, and a T-shaped axis is shared between the kitchen and the living room to make use of an idle space. The bold colors through multiple living units and the unique expressions of heterogenous materials are a vivid description of the emotional ups and downs specially for the user. This enriches the liveliness and the storyline of this apartment as if it were a treasure chest.
The owner couple travels frequently and enjoys different exotic experiences during trips. Hence, the inspirations are drawn from the European continental countryside and the modern industrial elements. For example, guests are welcomed with an amazing sight of hexagonal tiles arranged in a crisscross pattern at the entrance, in conjunction with the classy walls of red stone bricks, a black iron overhead cabinet, yellow bronze wall lamps and concrete look-alike painting.
The dining area is right next to the kitchen with a high counter and a bar table. Above the dining table is a wood beam ceiling constructed in alignment with the direction of pillars. The sink next to the dining table and the kitchen cabinet next to the water dispenser are considerate designs. Conversations continue when eating, during food preparation or in the moment of relaxation. The mosaic lamp made with Murano glass above the high bar table is a souvenir from Turkey. The dazzling lamp shades are particularly the fine and final touch.
The long wall from the entrance to the living room is sectioned with the sequence of a high shoe cabinet, a collection display shelf and a granite TV wall. The highly saturated color of blue is everywhere: between walls, on the sofa, by the window sills or upon the door leaf.
Credits
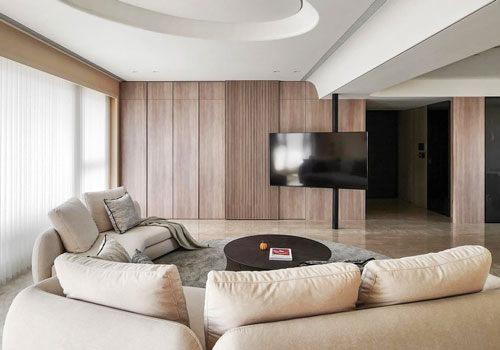
Entrant Company
Age Art Architecture and Interior Design
Category
Interior Design - Residential

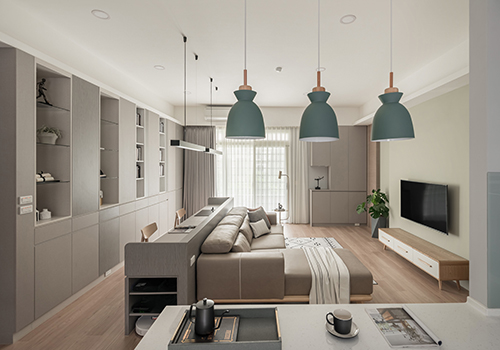
Entrant Company
Guten Interior Design
Category
Interior Design - Residential

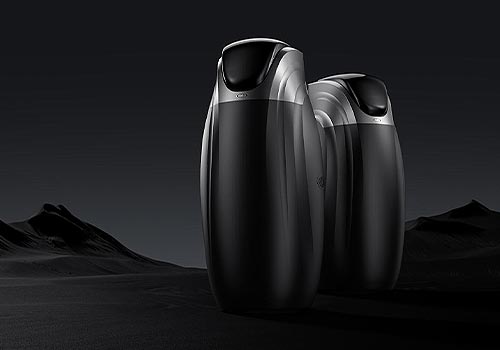
Entrant Company
United Hankgo Water Treatment Technology(Tianjin)Co., Ltd
Category
Product Design - Home Appliances

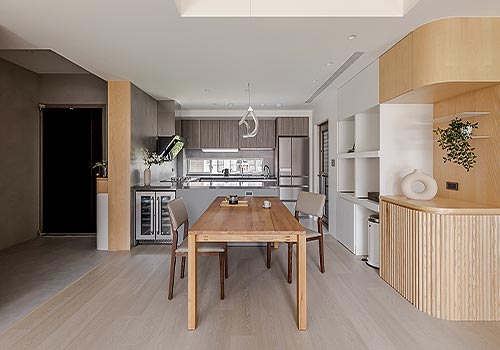
Entrant Company
bespoke interior design
Category
Interior Design - Residential

