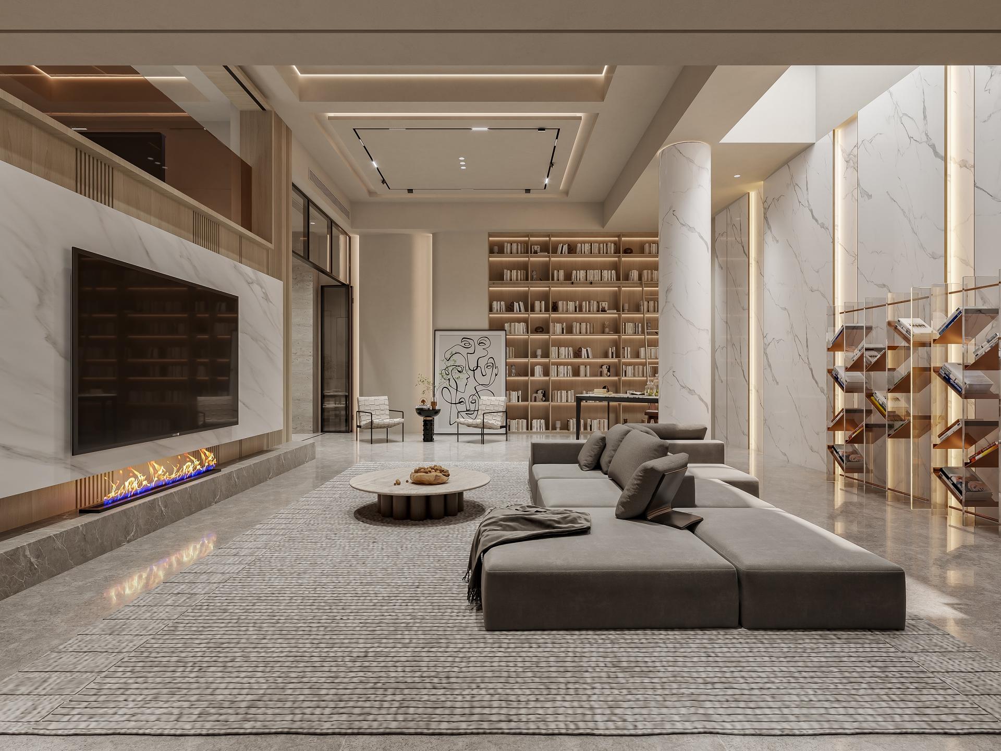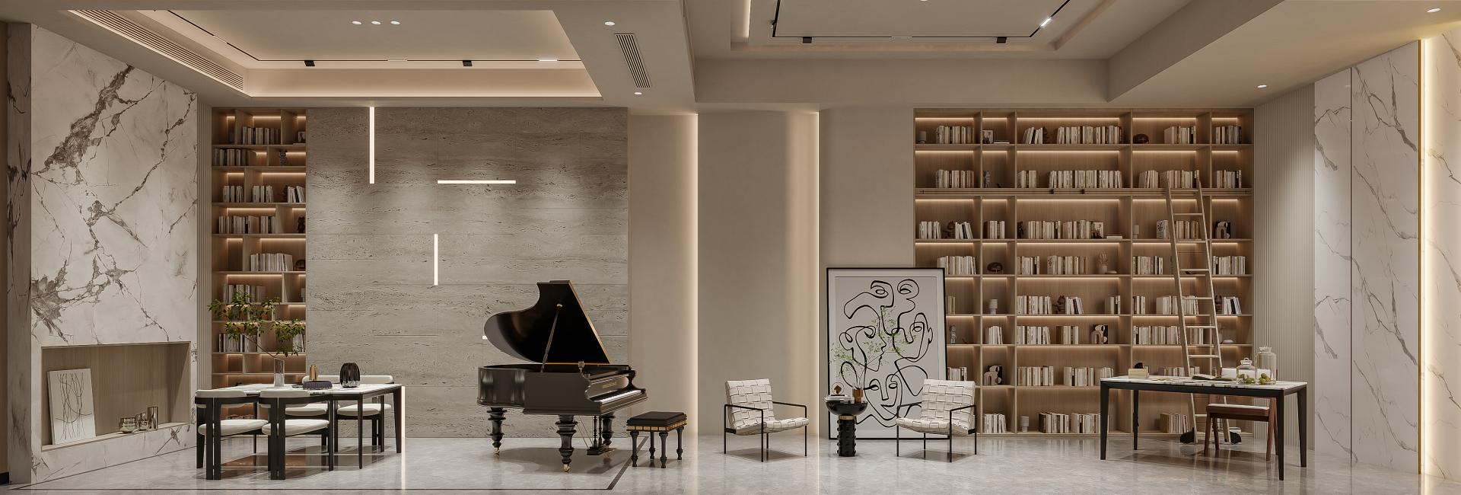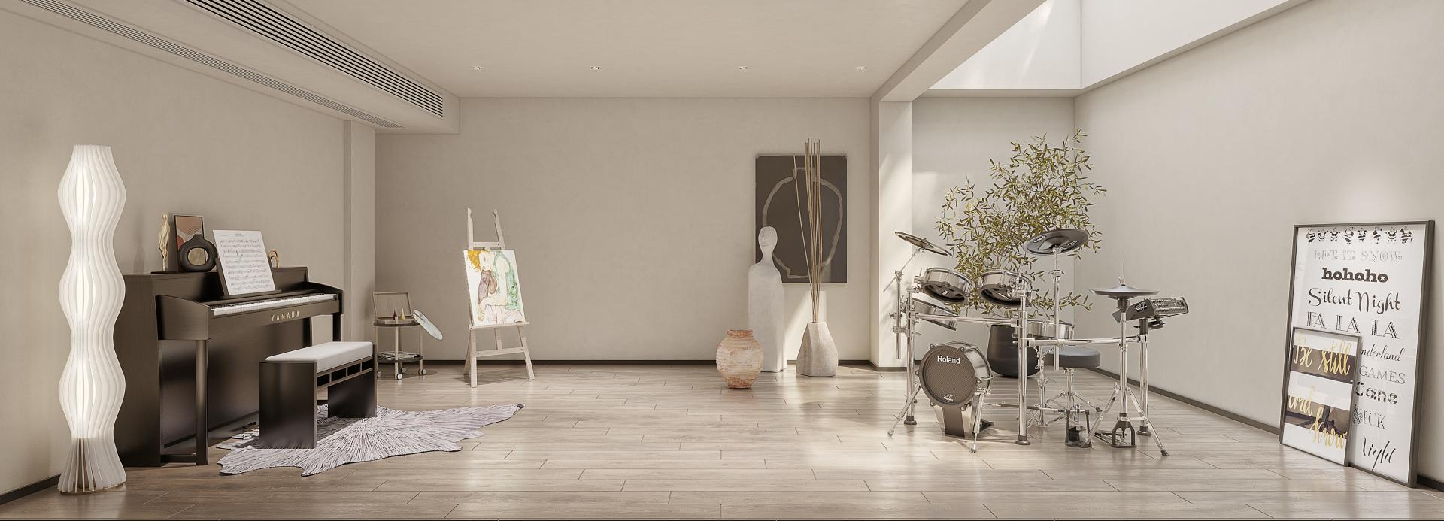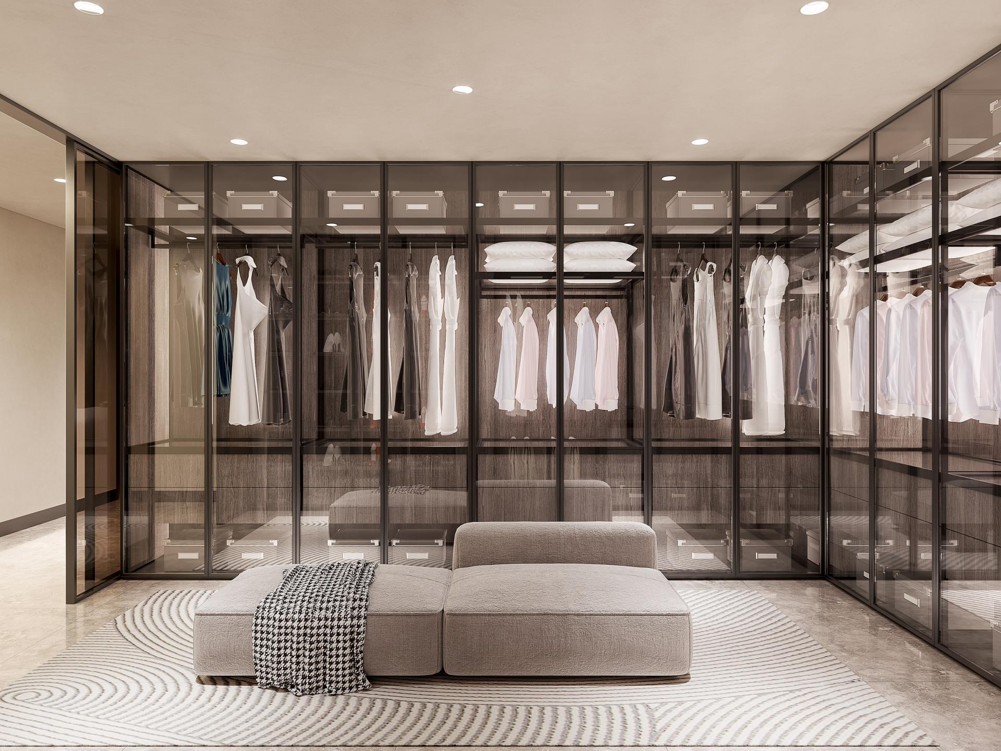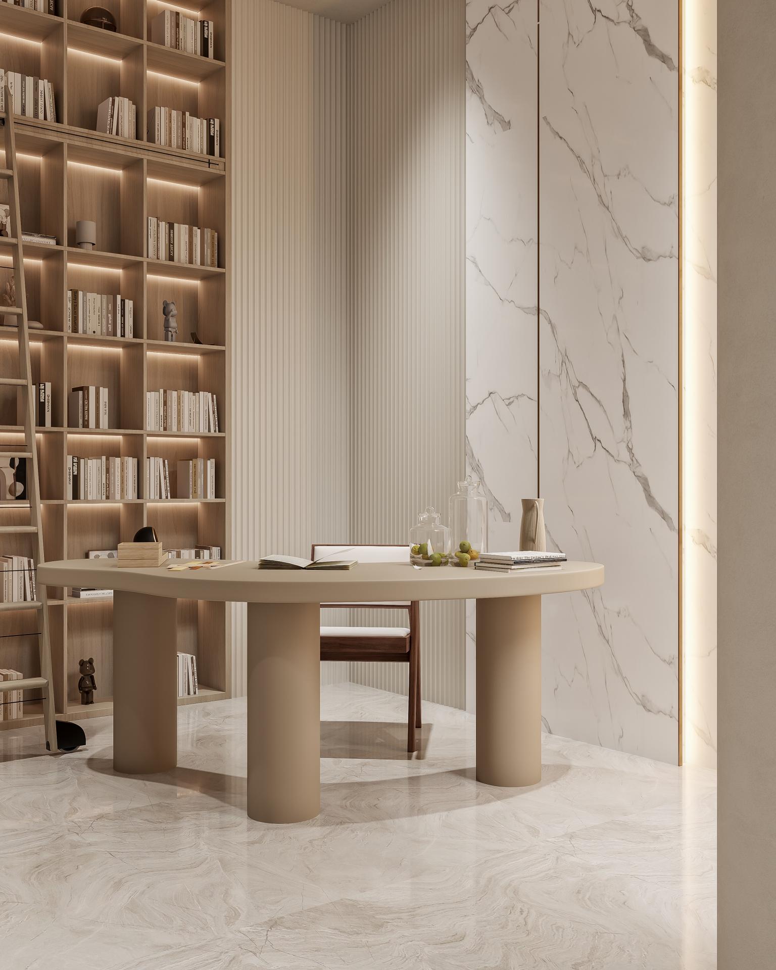2023 | Professional

Library-Like Home
Entrant Company
Chen Tinghong
Category
Interior Design - Home Décor
Client's Name
Country / Region
China
This project is located in the central ring of Pudong, Shanghai. After the design, scenes such as the entrance changing area, side porch, storage room, piano room, drum room, family classroom, basement reading area and banquet hall are planned. This project refers to building a home with warmth, and the entire basement space is for the children at home, so that children have sufficient space for activities and reading to grow freely. In terms of design style, the luxurious and complicated mansion style is abandoned, and the warm wood color and soft curves are adopted in the color selection and material selection techniques to create a warm and relaxing home atmosphere. The large-area wooden bookshelf enriches the wall design and at the same time creates a reading atmosphere for children. The curved book page shape next to the bookcase combined with the use of some grilles and line lights creates an artistic rhythmic beauty. The folding doors in the reception area make this area more flexible in the future life.
The whole case combines cream tones with stone materials to create an interesting and artistic family life scene. A livable space should not be concealed by luxurious decoration. It should be based on the owner's own living habits so that the design can stand the test of time and be able to accompany the children to grow up.
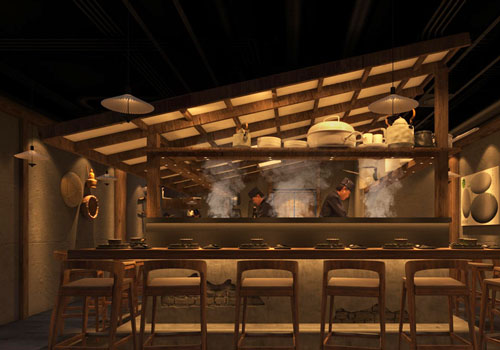
Entrant Company
GOYEAH DESIGN
Category
Interior Design - Restaurants & Bars

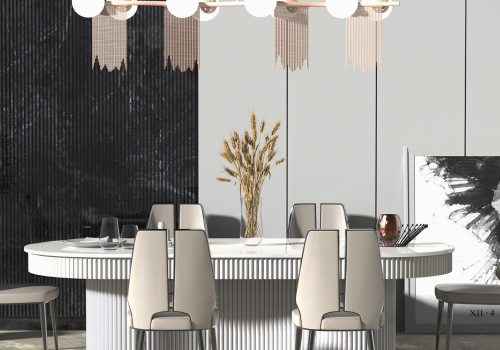
Entrant Company
BRING BLISS LIMITED
Category
Furniture Design - Seating & Comfort


Entrant Company
Jin Creation (Beijing) Intelligent Science Technology Co., Ltd.
Category
Landscape Design - Rooftop Design

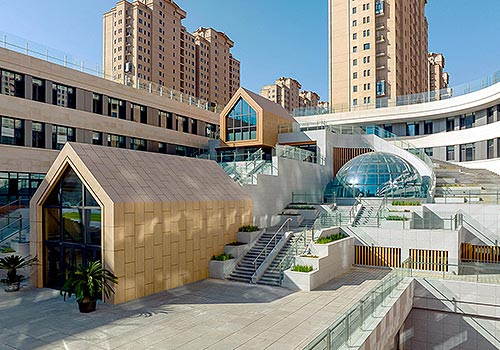
Entrant Company
Vantel Design
Category
Architectural Design - Institutional


