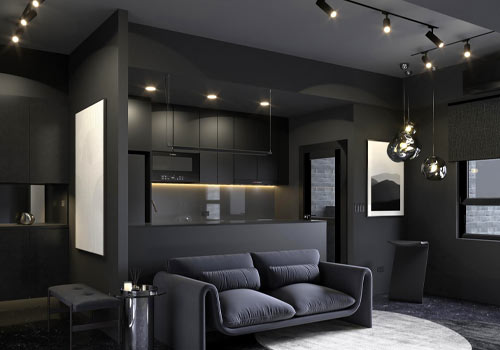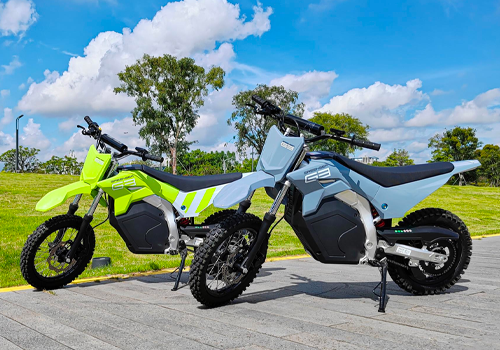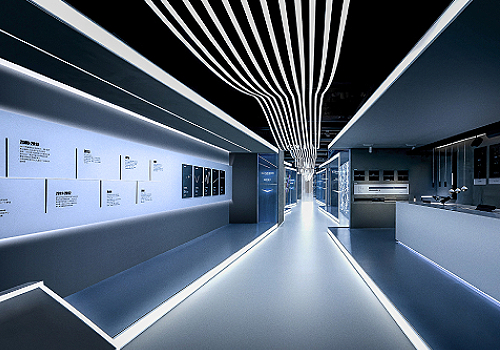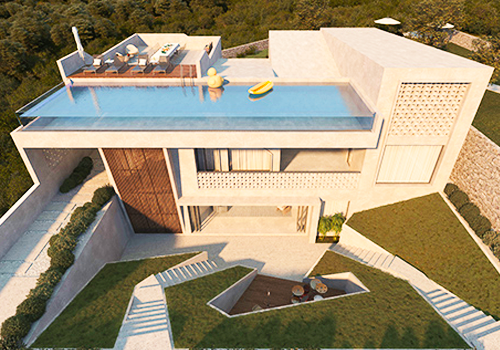2023 | Professional

Qingsheng Hub AI Incubator and Supporting Projects
Entrant Company
HZS
Category
Architectural Design - Business Building
Client's Name
China Railway Group Limited; Guangzhou Nansha Development & Construction Group Co., Ltd.
Country / Region
China
Located in the Qingsheng junction block in the northeast of Nansha Free Trade Zone of Guangzhou, the site relies on Hong Kong University of Science and Technology (Guangzhou) and Qingsheng transportation hub complex, and takes resource sharing and open innovation as the concept to build an ecological and natural artificial intelligence industry innovative talent gathering place for the long-term development of Nansha Qingsheng junction block.
The project consists of the east and west plots, which enjoy easy access to the surrounding roads. According to the urban planning of the starting area of Qingsheng, the project enjoys superior surrounding natural resources, and there are landscapes on three sides. The west and south sides are the intersection of the urban green corridors, where two water systems meet. The east side is a 20-meter-wide urban green belt with a green area of 30,000 square meters. How to make good use of the abundant landscape resources has become an important design factor of the project.
Architects creatively put forward the concept of "urban green core" from the perspective of the city. What the design consider is not utilization but integration. Architects hope that the park should not only consider how to use landscape resources, but also make the nature extend through the design of connecting each landscape resource point, so that the park and the surrounding landscape can be integrated into a larger urban park, forming a public "urban green core".
As for the functional organization, since the project has the function of incubation, architects add several public space into the design to enable more resources to be shared, achieving the effect of 1+1>2. On the ground floor, architects integrate the lobbies of the two tower buildings into one to enhance the overall office image, and set up a shared lobby on the fifth floor and a road show center on the tenth floor to meet the requirements of shared space for incubating enterprises.
Credits

Entrant Company
HOX Interior Design Inc.
Category
Interior Design - Residential


Entrant Company
GREENGER ELETRIC TECHNOLOGY LLC
Category
Transportation Design - Bicycles / Motorcycles


Entrant Company
inDare Space
Category
Interior Design - Exhibits, Pavilions & Exhibitions


Entrant Company
Guo Chao-Beijing Mercury Design Consulting Co., Ltd
Category
Architectural Design - Hotels & Resorts (NEW)










