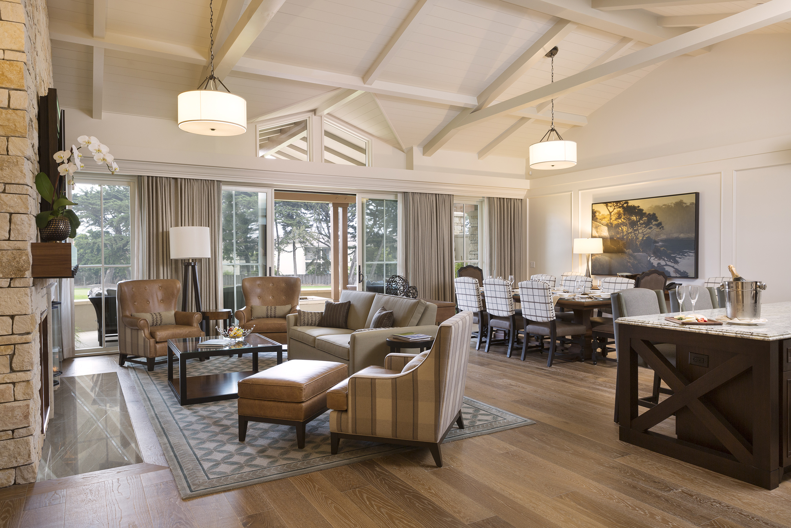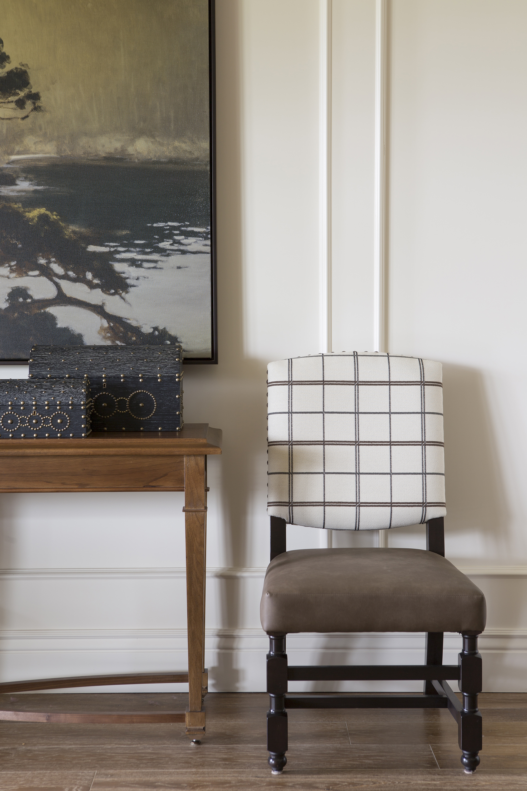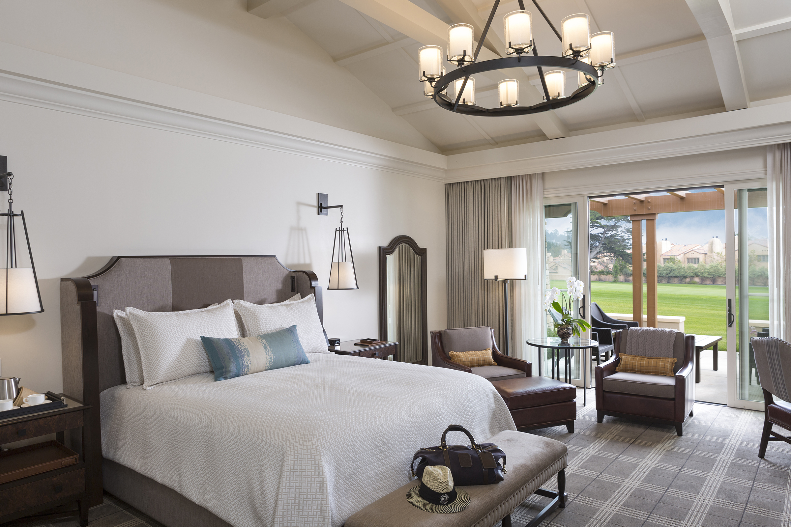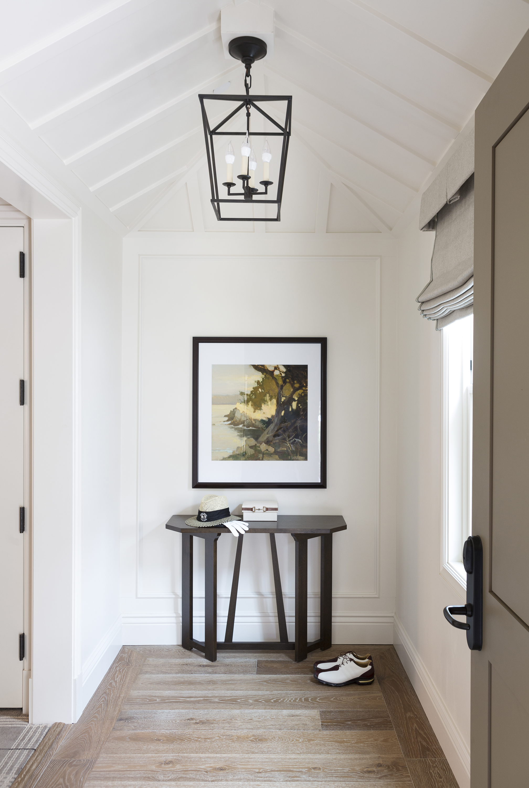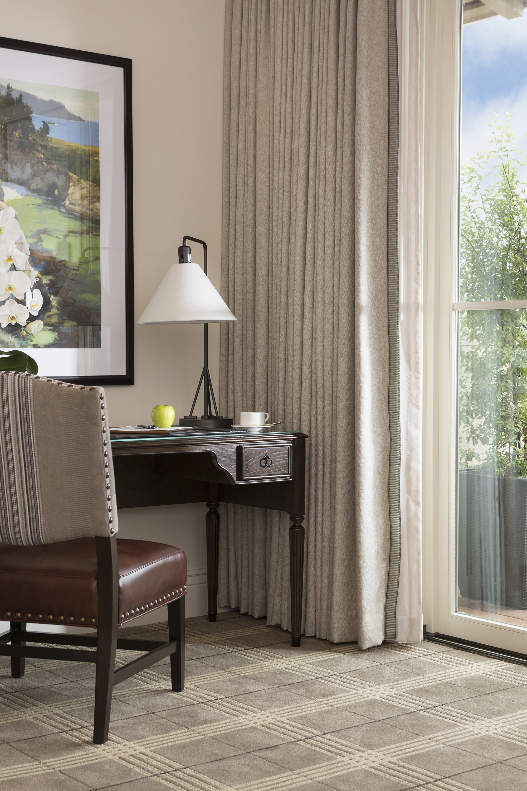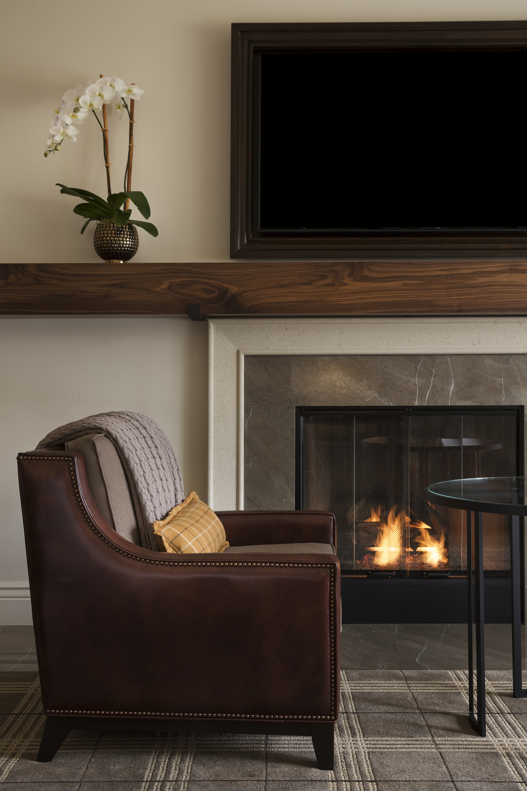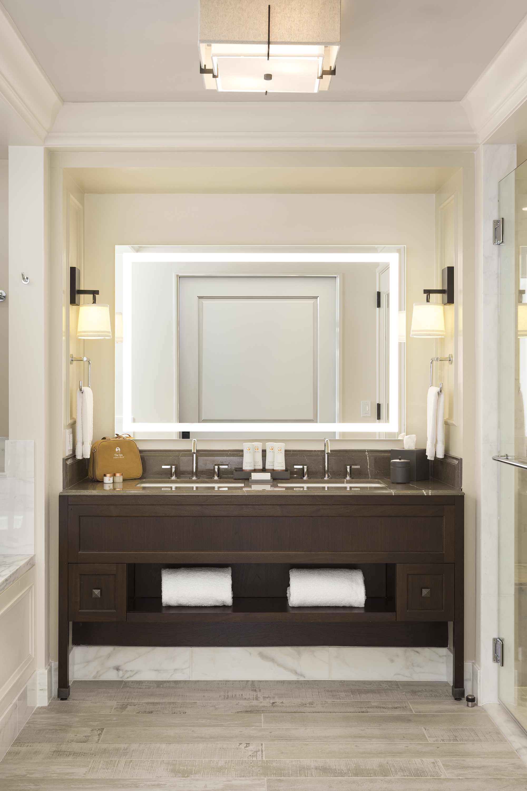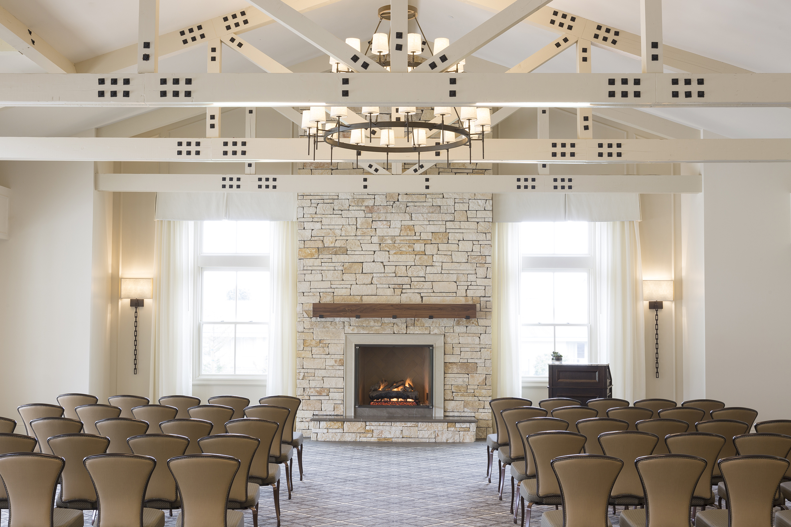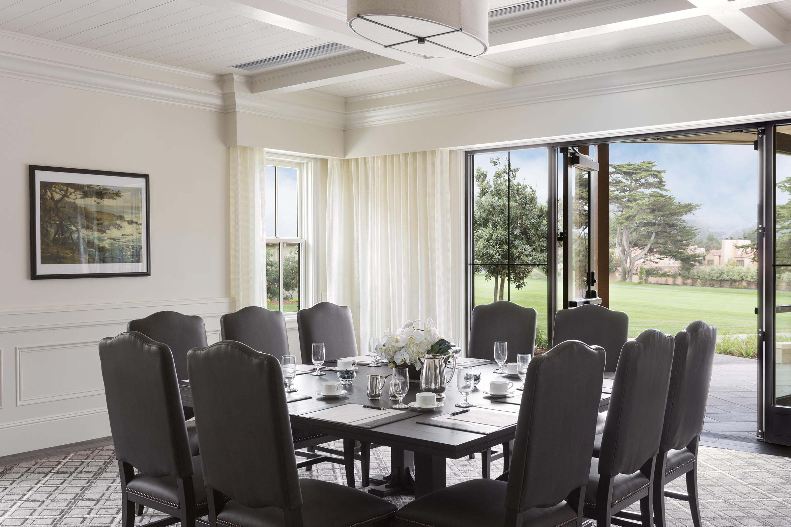2020 | Professional
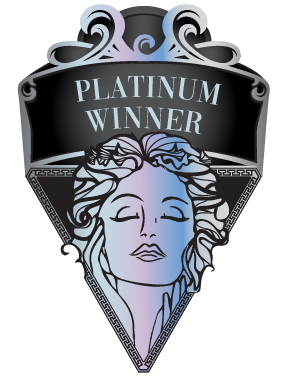
Fairway One at The Lodge at Pebble Beach
Entrant Company
HBA International
Category
Interior Design - Hotels
Client's Name
Pebble Beach Company
Country / Region
United States
Nestled along the first fairway of the famed Pebble Beach golf links lies Fairway One. A distinctive addition to The Lodge at Pebble Beach, Fairway One adds 38 guestrooms to the 163 room Lodge. Including 30 guestrooms in three two-story buildings and eight guestrooms in two four-bedroom golf cottages along the first fairway of the iconic Pebble Beach Golf Links. The Fairway One complex also includes a meeting facility, anchored by the 2,500-square-foot Fairway One meeting room.
Located on the left side of the first fairway, the Fairway One complex offers an enhanced guestroom experience with additional privacy, oversized accommodations and spectacular ocean, garden, and golf course views. The cottages were designed with a uniformly white architectural palette made up of decorative trusses and moldings, contrasted by an authentic stacked stone fireplace and rich wood millwork, evoking an elegant beachside cottage. Utilizing a soft neutral palette with rich earth tones and subtle infusions of classic patterns and details throughout the interior surfaces to create a soothing refuge. Oversized furnishings were grouped to welcome intimate gatherings or large events.
The Fairway One complex will also include the addition of a meeting facility. Prominently situated along the arrival court, the meeting facility will offer venues for a wide array of special events. The centerpiece of the facility will be the 2,500-square-foot Fairway One Meeting Room with a capacity of 225, featuring floor-to-ceiling views of the first fairway and the first green beyond. Designers have employed natural materials and timeless design details to create meeting spaces that lend to an obvious sense of place, while maintaining a modesty that won’t overpower the events within. Local art, natural materials and hues, and tactile finishes are used throughout the facility to subtly reflect the character of Pebble Beach.
Credits
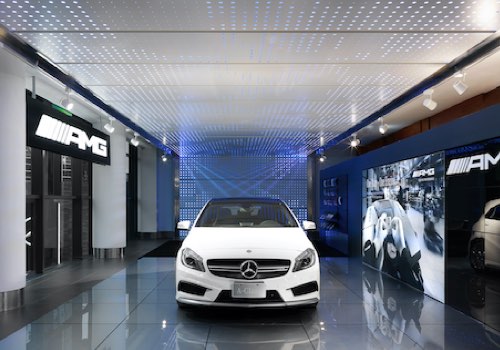
Entrant Company
Taipei Exclusive Design Inc
Category
Interior Design - Commercial

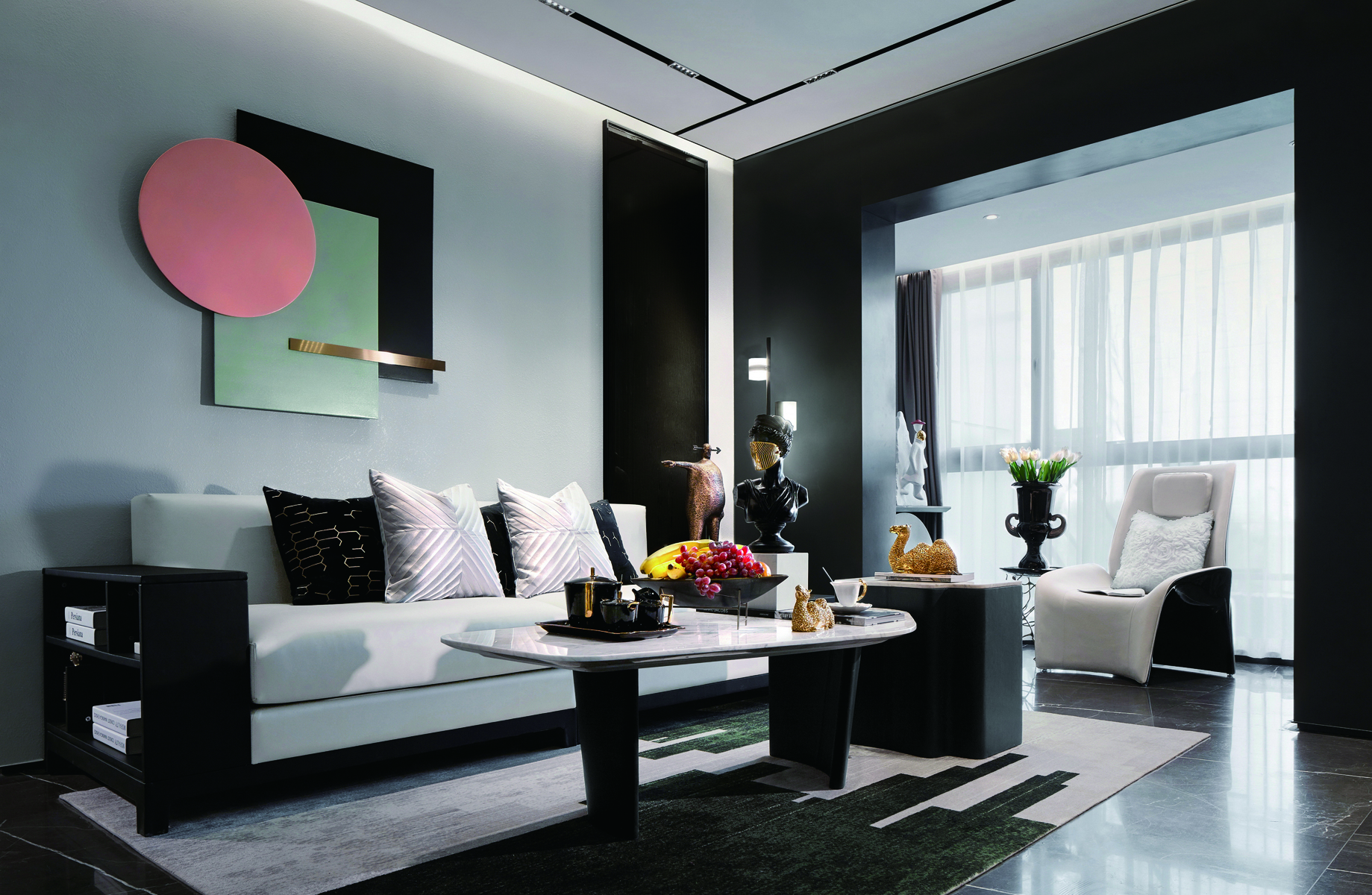
Entrant Company
Henan Jiudu Space Decoration Art Co.,Ltd
Category
Interior Design - Showroom / Exhibit

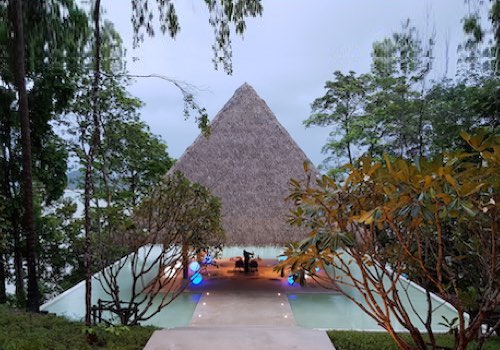
Entrant Company
Original Vision Limited
Category
Architectural Design - Hospitality

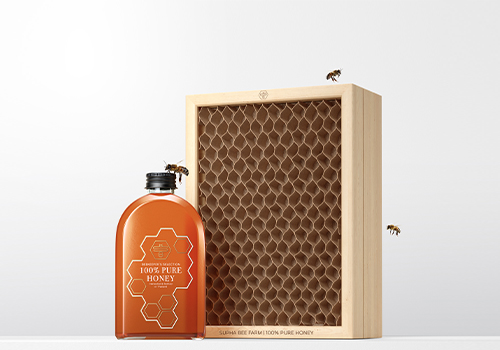
Entrant Company
Prompt Design
Category
Packaging Design - Fresh Food

