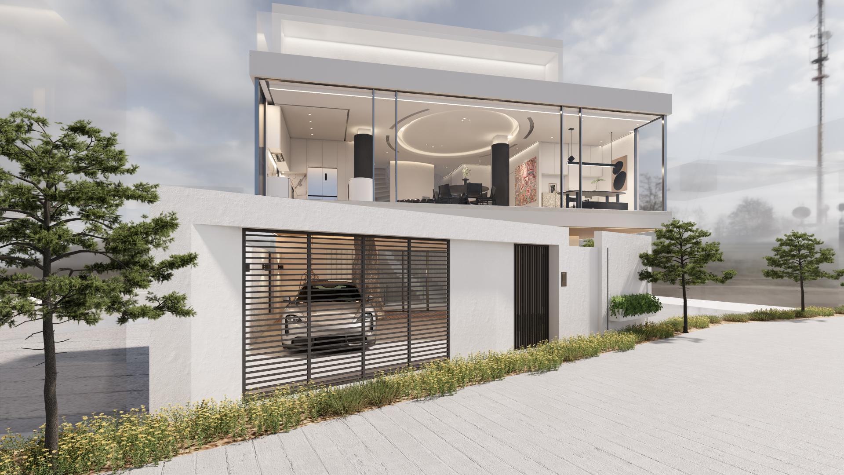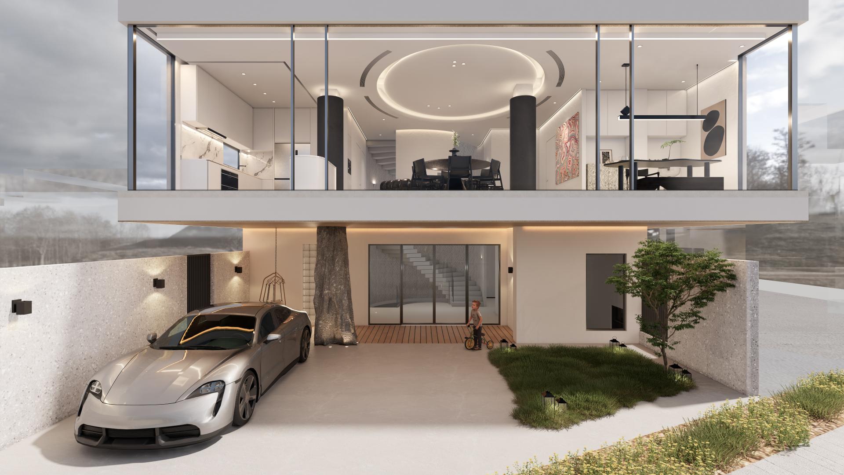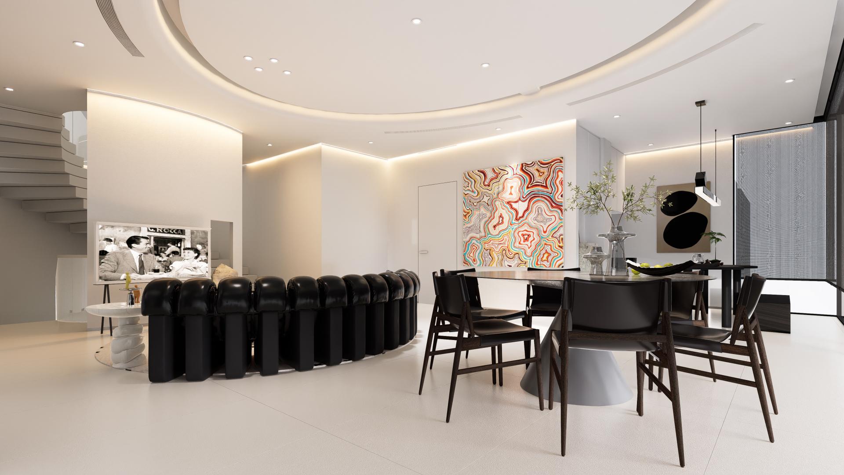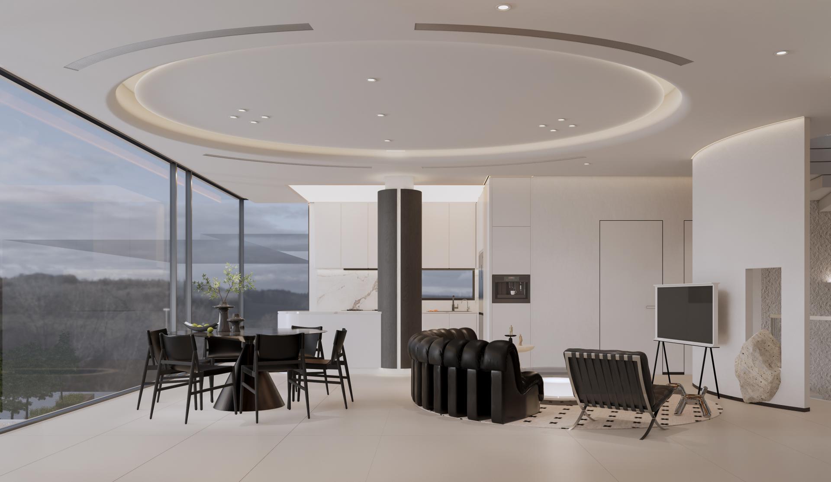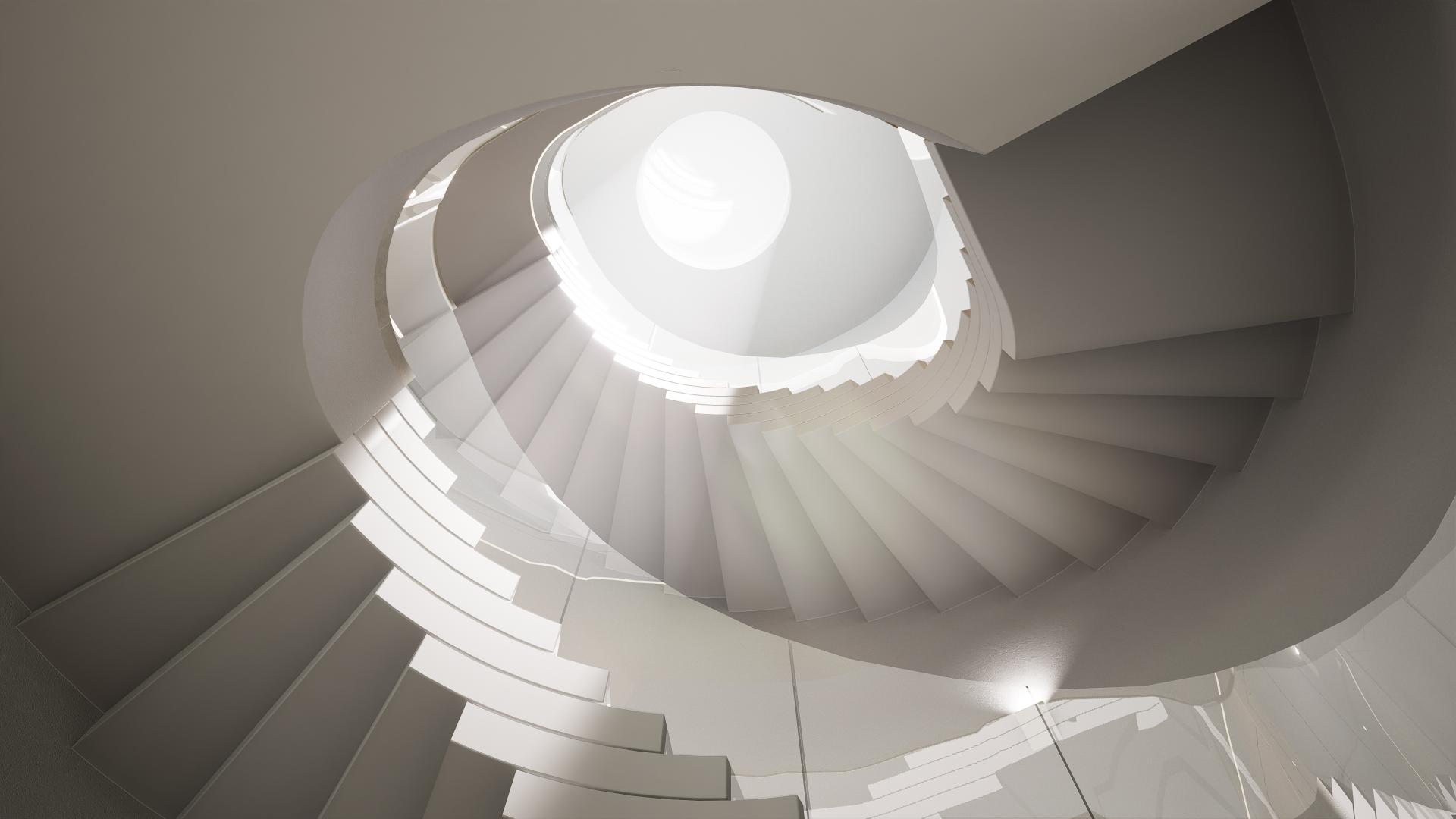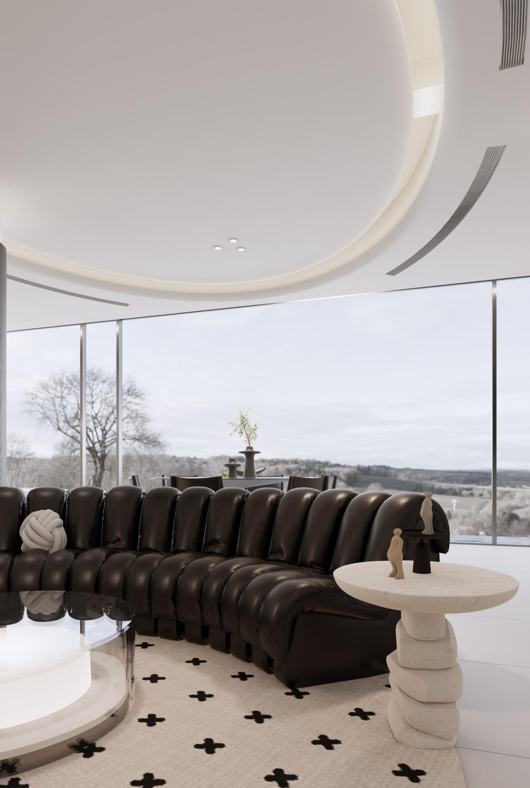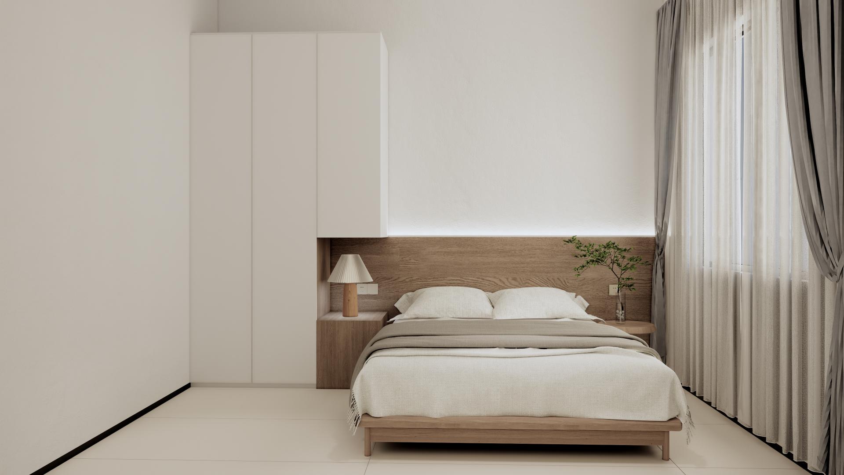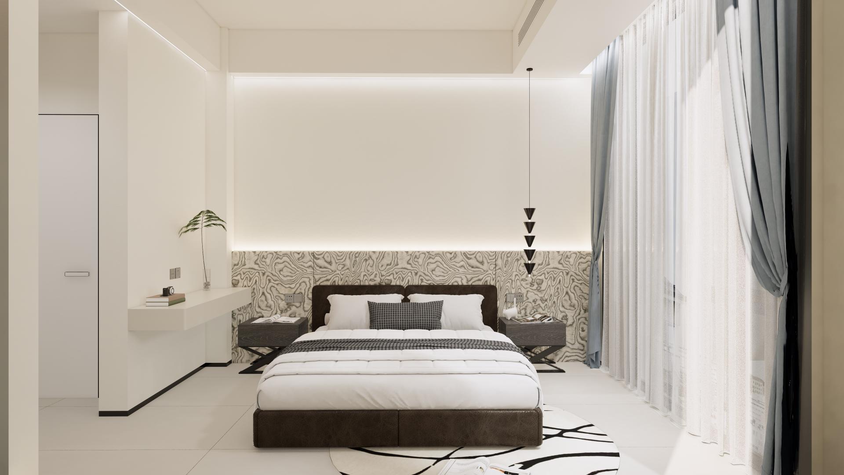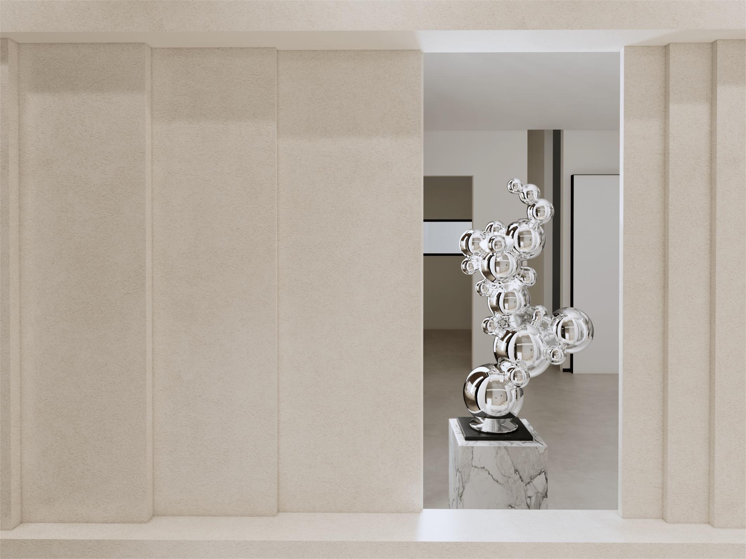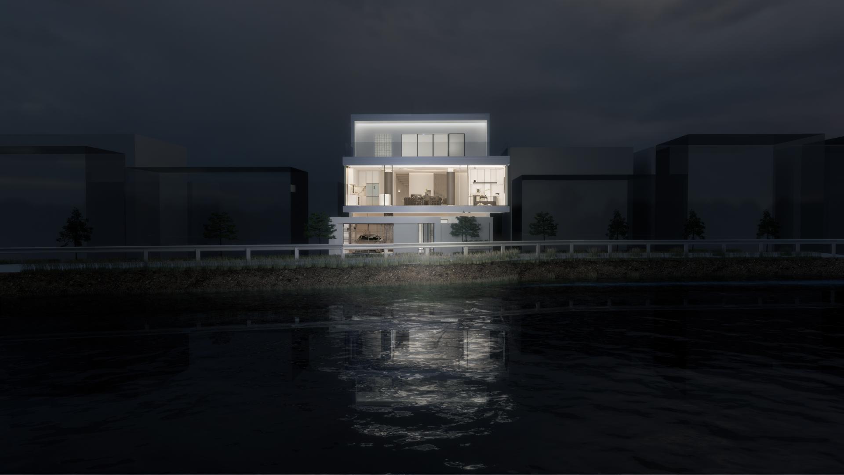2023 | Professional

Floating House
Entrant Company
Shenzhen MOSUO ARCHITECTURAL Design Consulting Co., LTD
Category
Architectural Design - Low Cost Housing
Client's Name
Zhendong Lin
Country / Region
China
The Floating House, a multi-storey residence with a spacious flat floor design, showcases a "block design" approach derived from Le Corbusier's concept of modern architecture. It revolutionizes the stereotypical approaches in rural self-built house design, spearheading a modern era in this realm.
In terms of external construction, a large block is inserted horizontally into a vertical block, and leaves an overhead section above the ground-floor open space, visually creating an ethereal sensation of "floating" whilst creating more "grey space" and leisure space. The living- and dining-room combo is accommodated within a horizontal block on the second floor. Its Horizontally-arranged floor-to-ceiling windows grace this space, harmoniously framing the surrounding scenery akin to the lens of a camera. This artistic endeavor effortlessly integrates the interior decor with the embrace of nature, culminating in a refreshing, serene, and aesthetically pleasing haven. The interior structure of the Floating House also incorporates the "block design" approach. The circular staircase traversing both the horizontal and vertical blocks is illuminated by the gentle caress of sunlight streaming through the skylight — this vertical space is thus imbued with luminosity.
Another prominent design theme lies in "being open-ended and transparent". The meticulously-positioned floor-to-ceiling windows supplant solid walls, removing obstructions to the view whilst stimulating the unhindered flow of natural light into the room. That creates an atmosphere of transparency in the interior space. Moreover, both the living- and dining-room combo and the tea room are intertwined in an open-ended traffic flow on the same floor. This design method eliminates any sense of estrangement typically induced by solid walls, while simultaneously unveiling a more transparent view within the expansive flat floor layout. It is worth highlighting that this open-plan design effortlessly encourages a sense of togetherness, making it easier for family members to gather even when pursuing different activities. And the increased family time resulting from this well-thought-out layout will further facilitate daily communication.
Credits
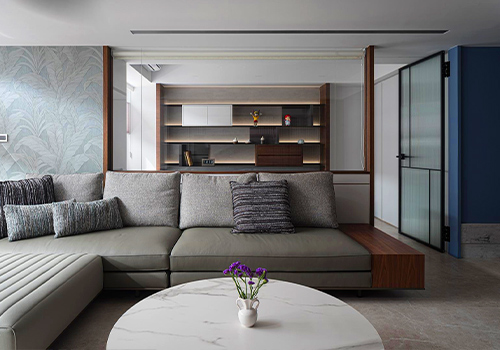
Entrant Company
Magikcache Co., Ltd.
Category
Interior Design - Renovation

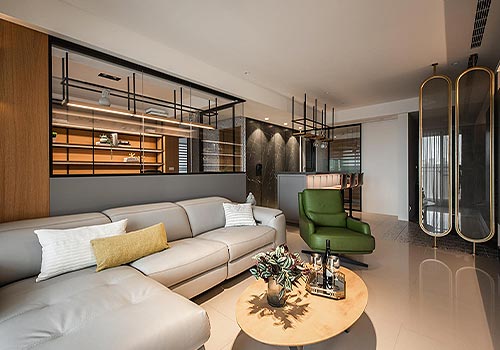
Entrant Company
MUJIU INTERIOR DECORATION DESIGN CO. LTD
Category
Interior Design - Living Spaces

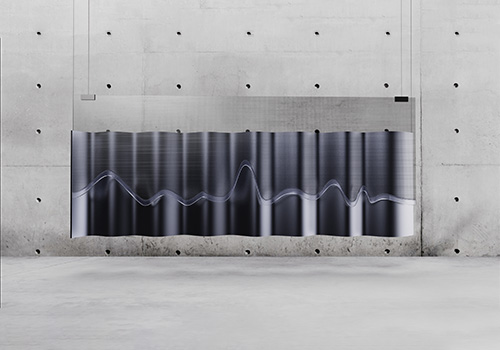
Entrant Company
Freezing Fog Ltd
Category
Conceptual Design - Public Space

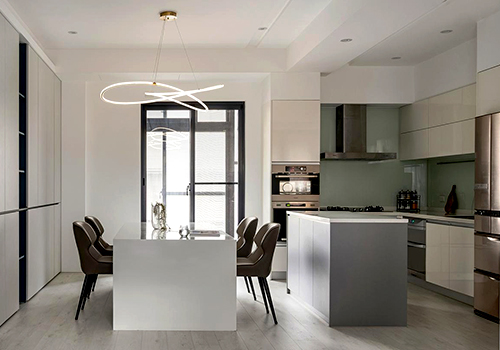
Entrant Company
Sin Yan Space Design
Category
Interior Design - Residential

