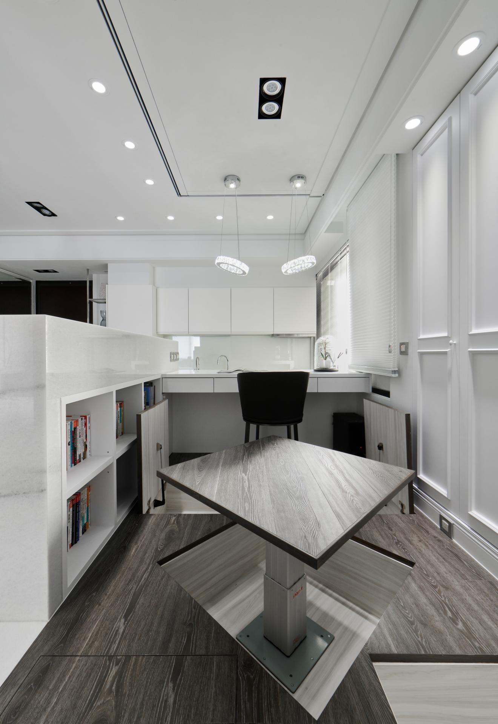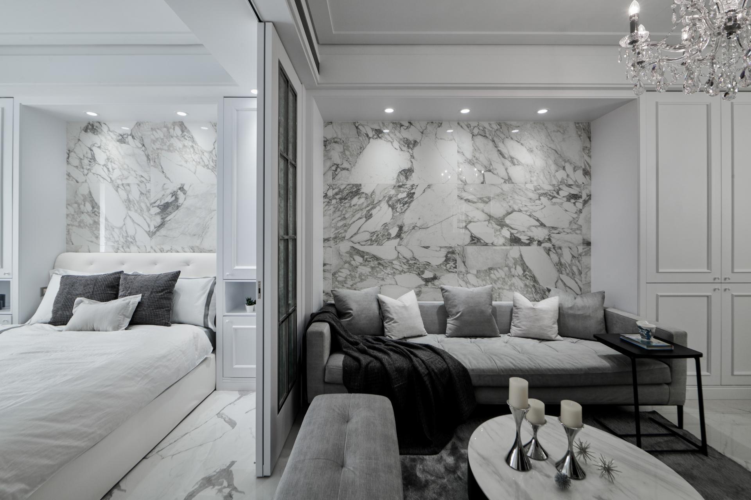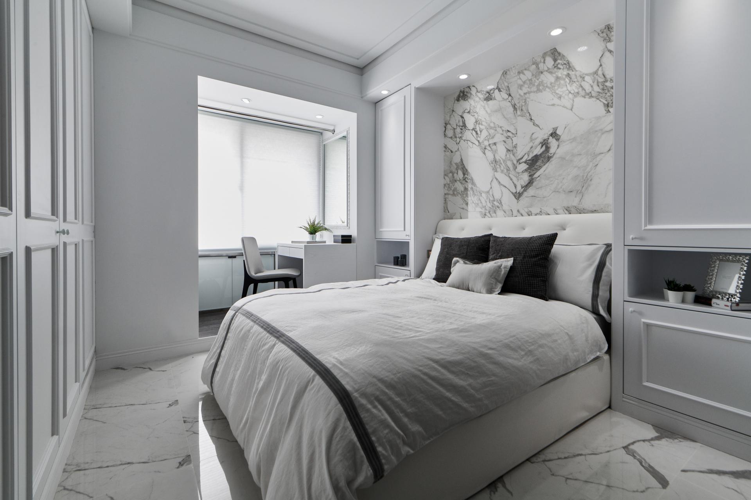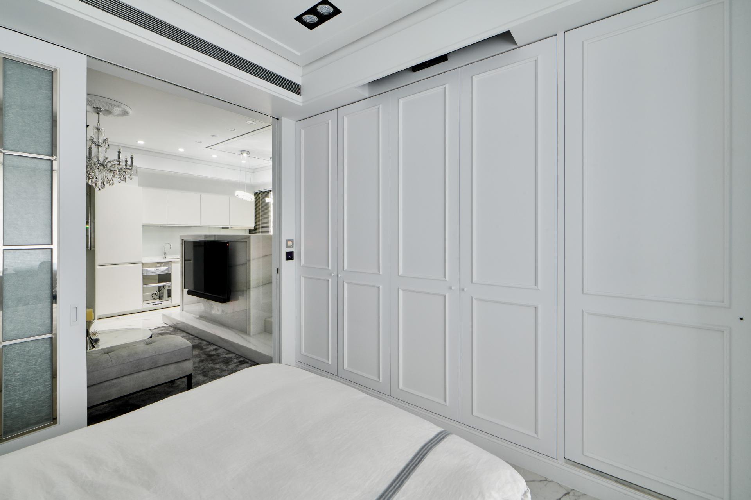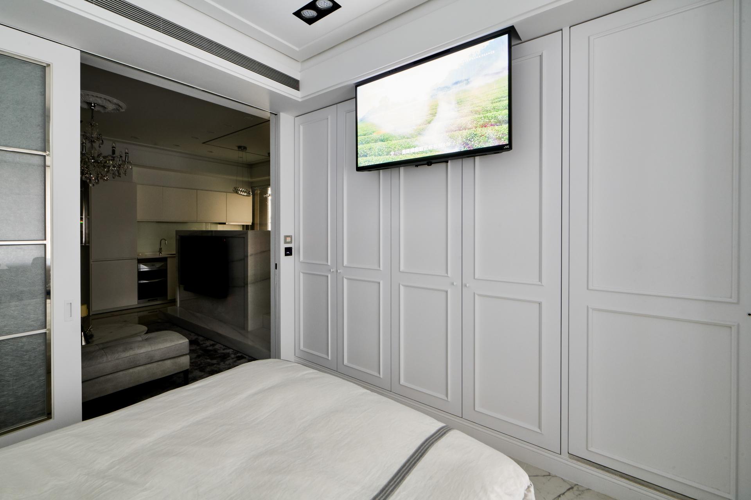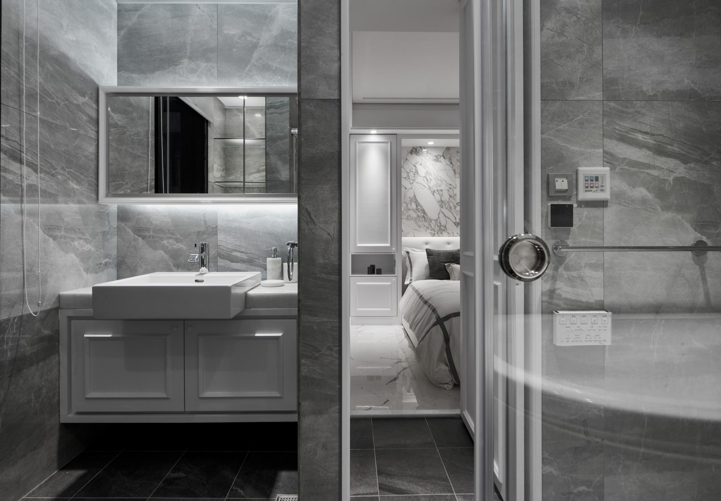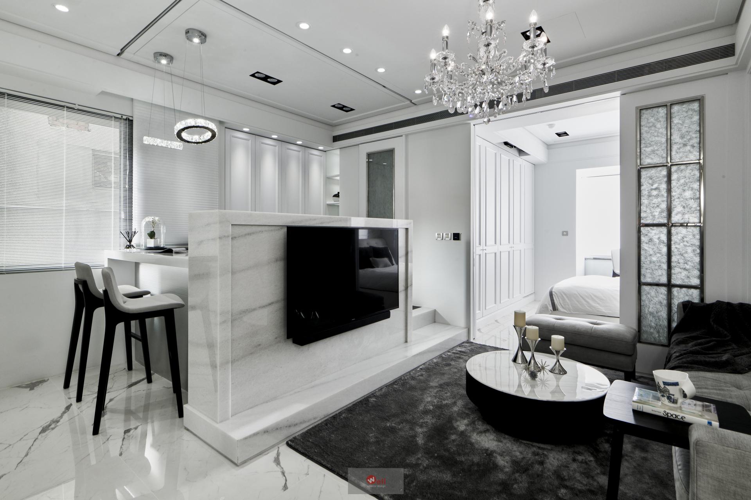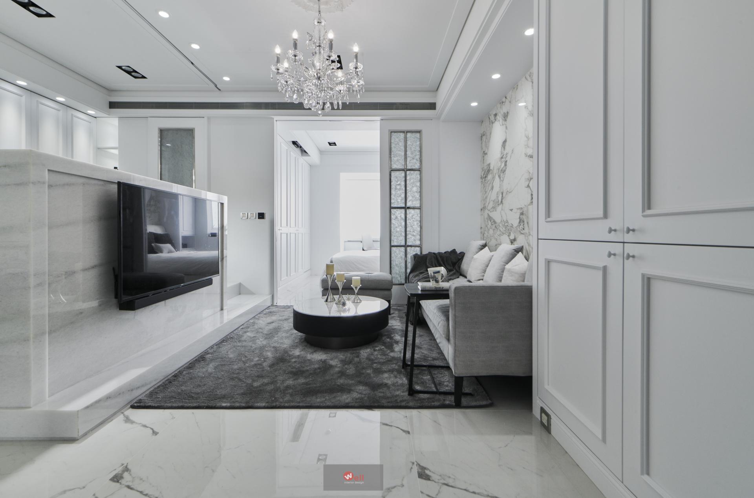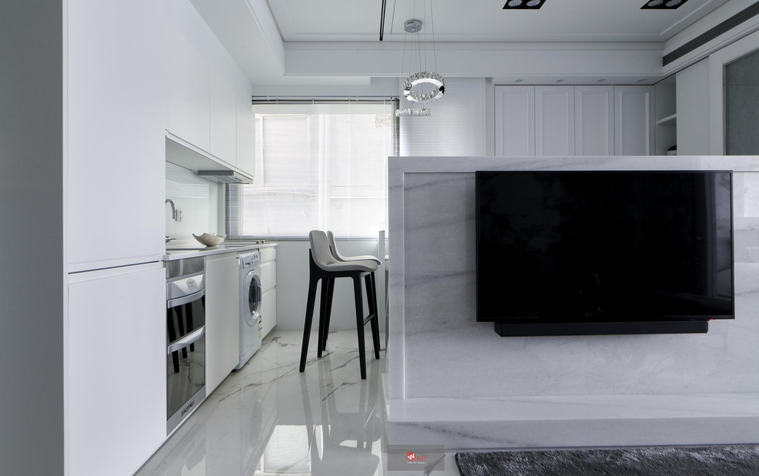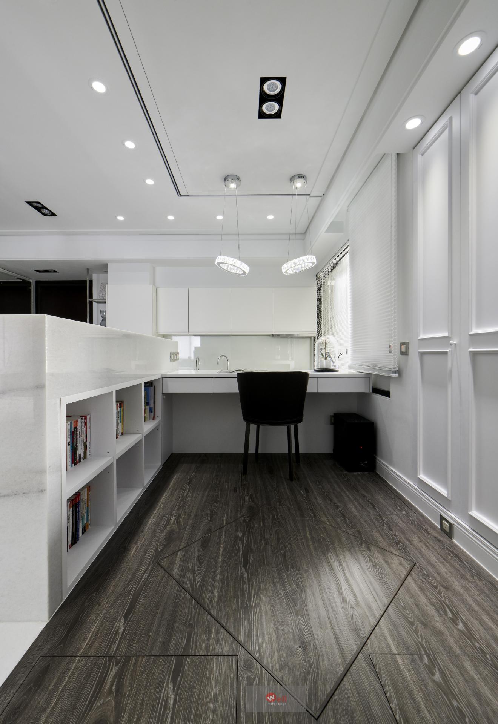2023 | Professional

Crystal Clear Aesthetic
Entrant Company
Well Interior Design Co., Ltd.
Category
Interior Design - Residential
Client's Name
Private client
Country / Region
Taiwan
This project is a newly built 54-square single-story residence. In consideration of the simple way of life of the residents, the project proposal was developed based on the clients’ preferences: the project includes multifunctional areas that appeal to practicality, crystal lamp details and a boutique hotel atmosphere that soothes the body and mind; in terms of execution, precise proportions and various shades of black, gray and white materials in warm, natural textures are integrated with lines in the style of new antiquity, creating consistency through similarity in design vocabulary, cleverly expanding the depth of field to enrich visual perspectives, and carefully crafting into a romantic low-key luxury residence centered around elegance and lifestyle.
The residence features zero idle spaces and a progressive front-to-back layout, cleverly demarcating between common and public areas. Common areas include the foyer, living room, kitchen and dining, and a multipurpose area with high flooring and storage functions.
Behind the TV wall lies the multipurpose area, which serves a variety of settings including reading room, dining room, guest bedroom and Japanese-styled reception room. Matched with the extra guest bathroom, it can even be upgraded into an independent bedroom suite. In particular, the two sides of the dining counter can be used with chairs of different heights to create interest, a feature well-loved by the users. In addition, the residence is fully installed with a floor heating system. The wall behind the sofa and the bedroom headboard are both made of stone-textured brick, with different textures pieced together along the horizontal and vertical axes, providing different expressions of the same material. A large series closet is placed at the end of the bed in the master bedroom, with the bathroom doorway integrated among them. The height of the ceiling in front of the closet is carefully calculated to include a 55-inch height-adjustable TV, a devil’s trick of a detail filled with thoughtful design within a clean and minimalist layout that optimizes the use of space.
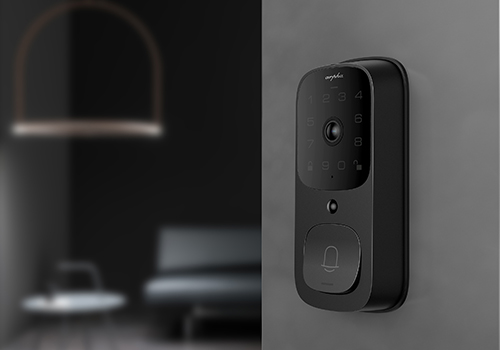
Entrant Company
SHENZHEN LINGDU AUTO ELECTRONICS.,LTD
Category
Product Design - Safety

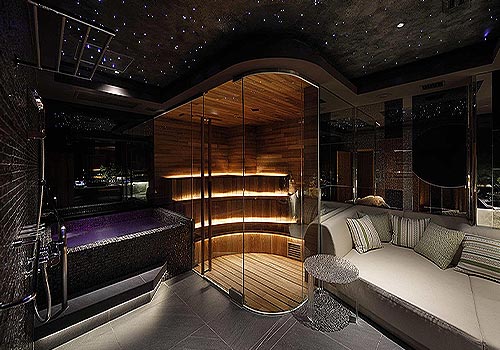
Entrant Company
AK co.,ltd.
Category
Interior Design - Spa / Fitness

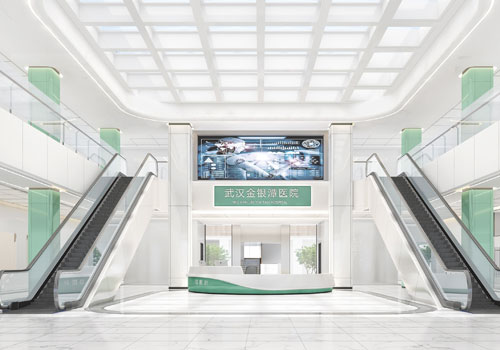
Entrant Company
HEYI DESIGN GROUP
Category
Interior Design - Healthcare

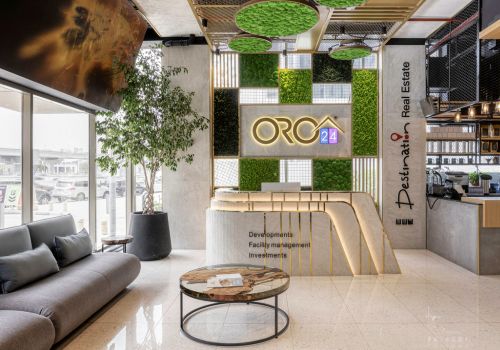
Entrant Company
Div9 Interior Design L.L.C
Category
Interior Design - Office

