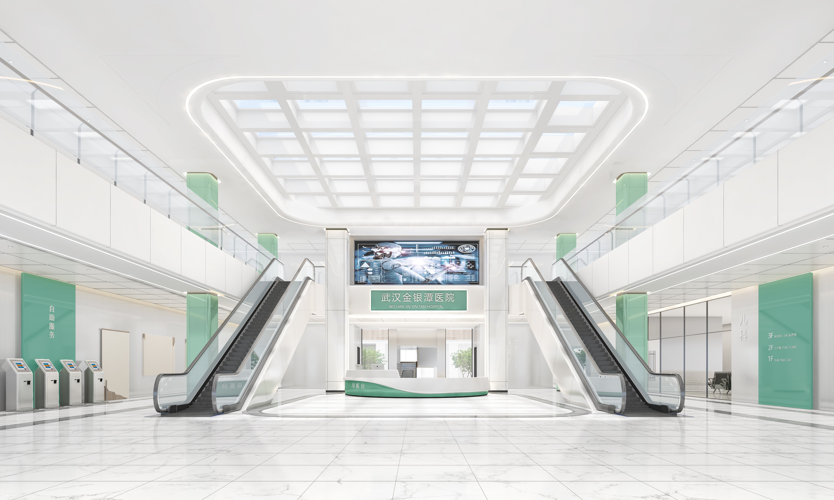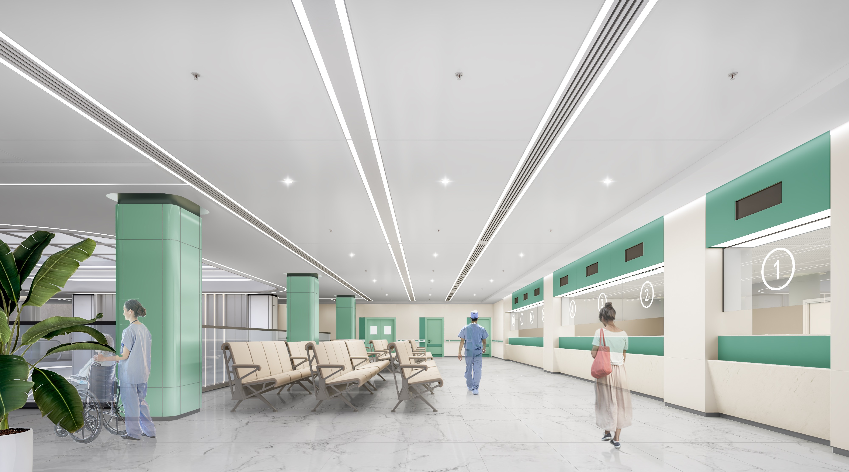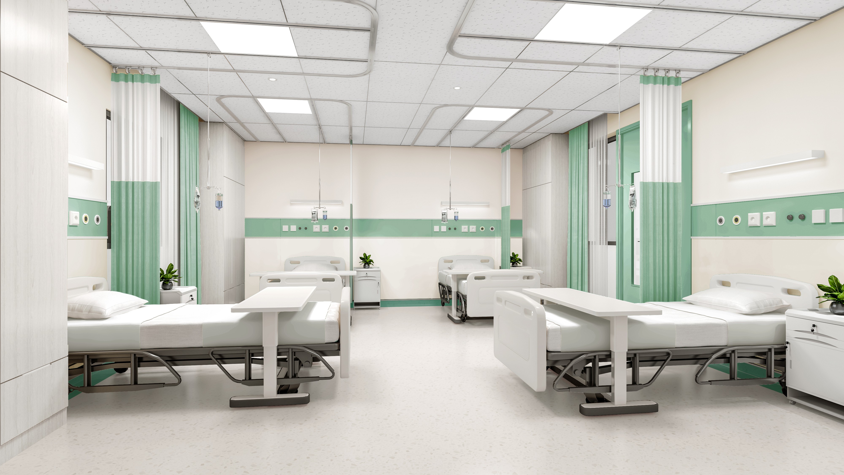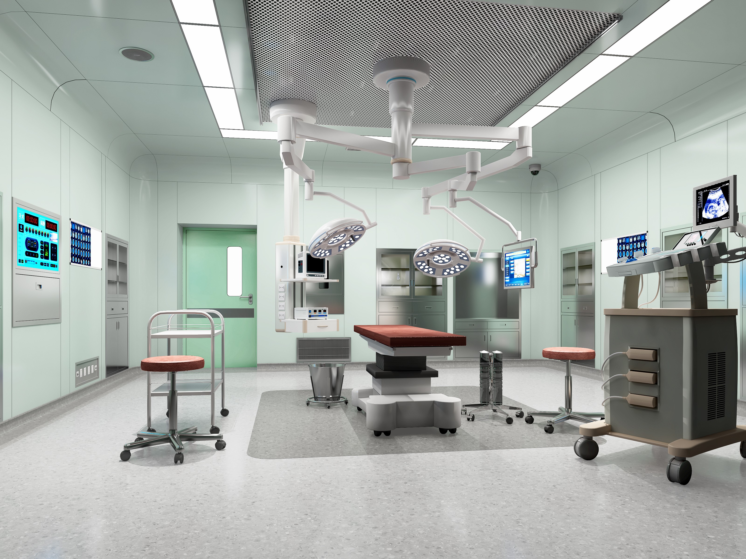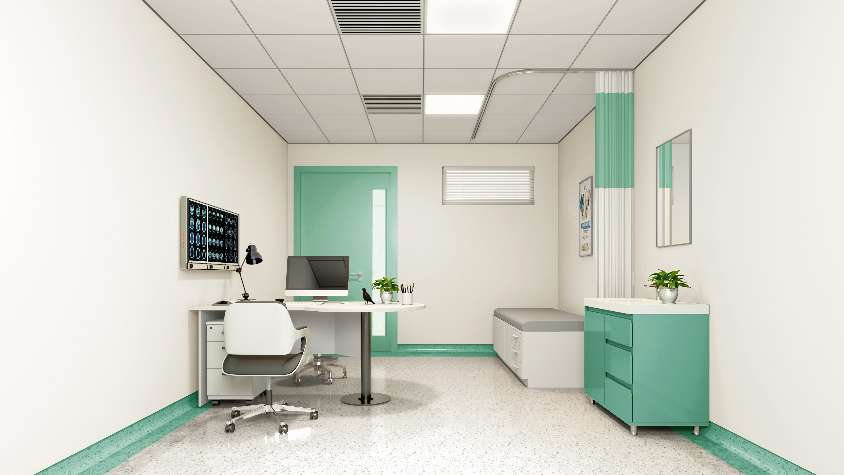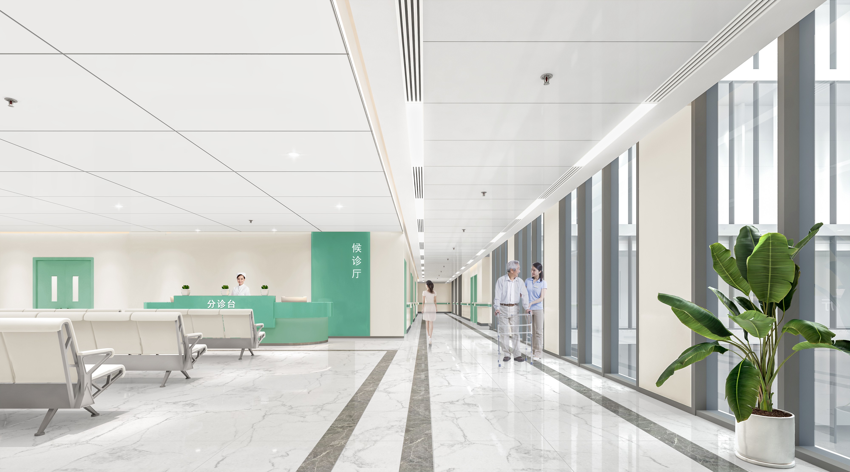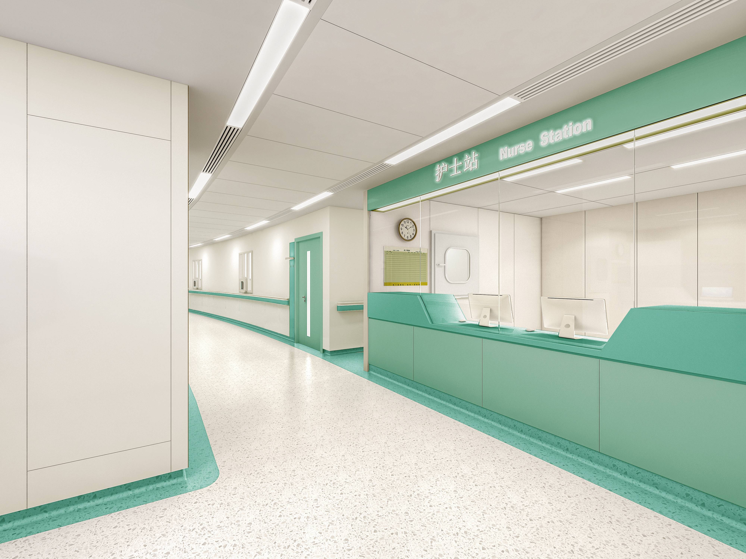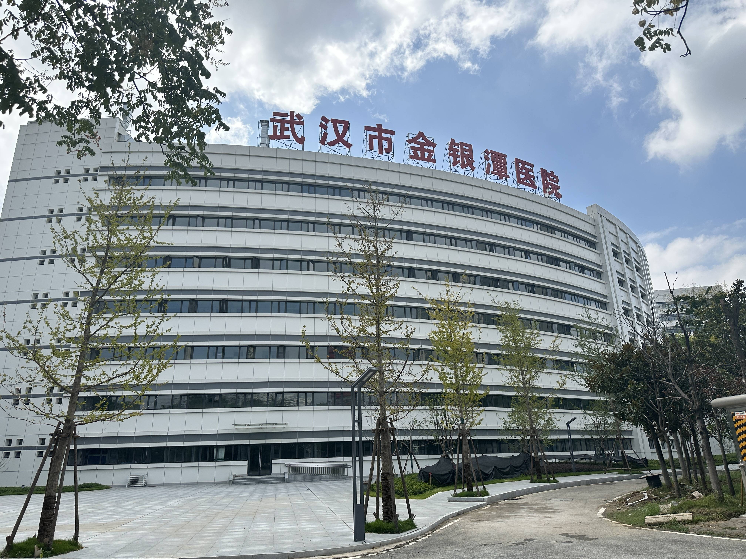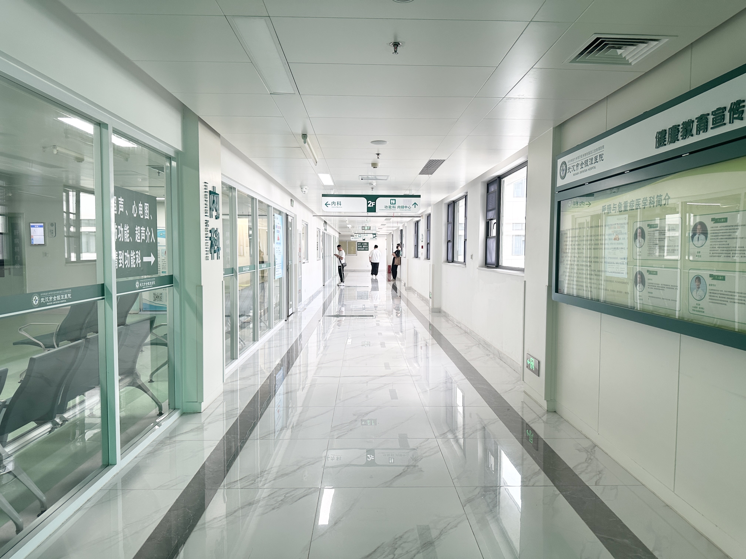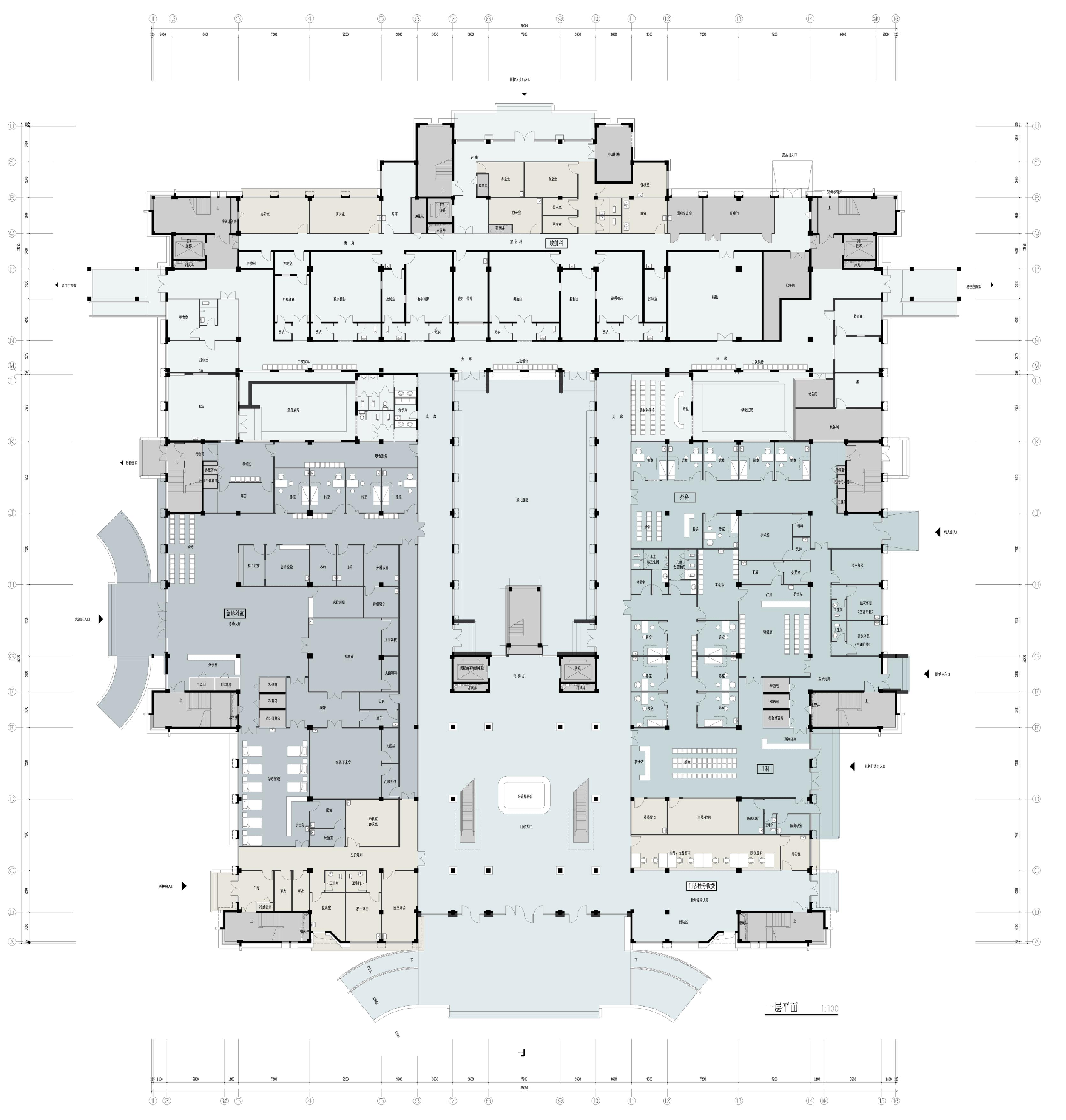2023 | Professional

Jinyintan Hospital Outpatient Medical Technology Building an
Entrant Company
HEYI DESIGN GROUP
Category
Interior Design - Healthcare
Client's Name
武汉禾一建筑
Country / Region
China
Wuhan Jinyintan Hospital an infectious disease hospital facing up to COVID-19 spreading in the early stage of outbreak, as well as the only public health treatment base in Wuhan established nearly 100 years ago. Given the special character of this hospital and its required duties under special circumstances, how to fulfill the utility of the hospital and avoid over-decorating is considered critical. This implies that efforts should be done to stress utility and function, use the interior space to the extent possible, and accommodate the surging demand from patients, medical staff and devices in an emergency situation. In light of the core concept, logo and geographic features of the hospital the designer extracts some well-known geographic and cultural elements as typical characters of the region, such as the Yangtze River and lakes, evolve these elements to artistic curved forms and convert to design elements as a part of the entire space including the information desk, signs and walling, in order to enhance the perceived cultural and artistic character of the space. The entire space is extensively painted white and ornamented with Hospital Green and light wood color, a soothing color collocation is expected to ease the tension of patient and create a healing atmosphere. Space, point, line and surface light sources are flexibly used where appropriate to the specific needs, and direct light rays are avoided to create a soothing and pleasant light environment. The Outpatient Hall features curved PC panels on the top surface which can intensify natural lighting and confer more agility and lightness to the space. The floor takes in the curved form of color-splitting terrazzo that reconciles with the top surface and enhances the perceived softness across the space. The Waiting Hall and the aisle are designed in line with the principle of comfort and humanization, and the reflector light troughs disposed on both sides of the roof have an extra late night mode to ease the visual stimulation on patients. The Waiting Area and the Waiting Hall are set in the background of lake-themed artistic printed aluminum panels to enhance the aesthetics and recognition.
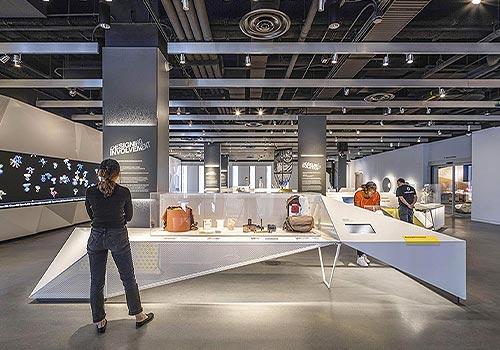
Entrant Company
Studio Joseph
Category
Interior Design - Exhibits, Pavilions & Exhibitions

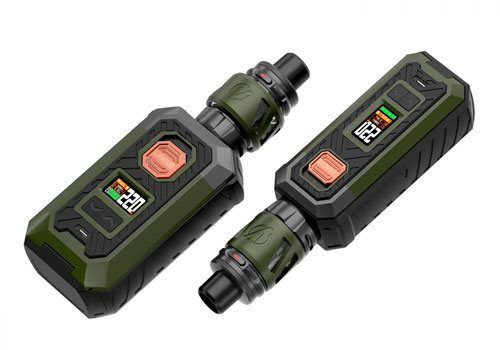
Entrant Company
Shenzhen Smoore Technology Co.,Ltd
Category
Product Design - Other Product Design


Entrant Company
Shandong Nenglian Holdings Co., Ltd.
Category
Landscape Design - Infrastructure Landscape

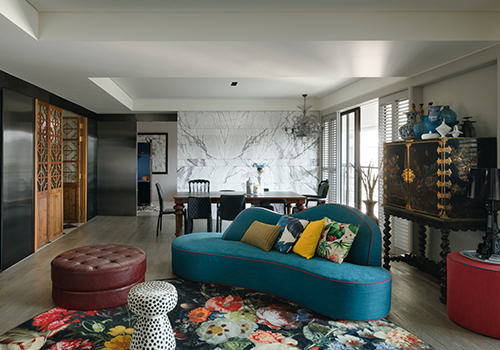
Entrant Company
UN13
Category
Interior Design - Residential

