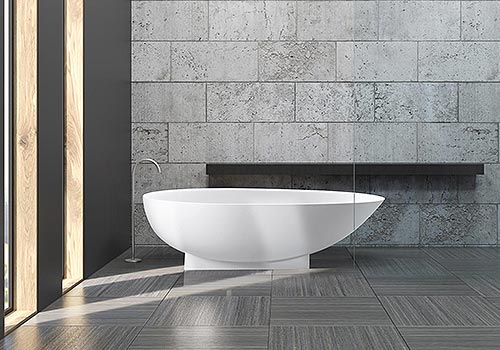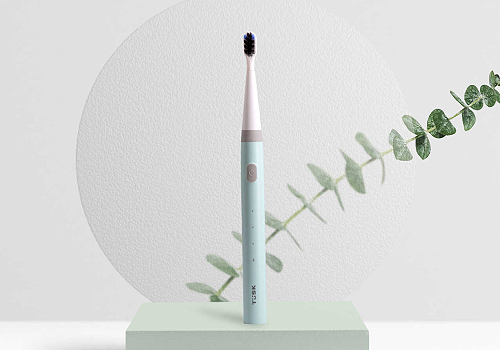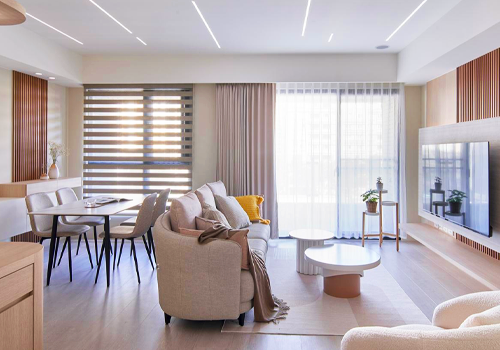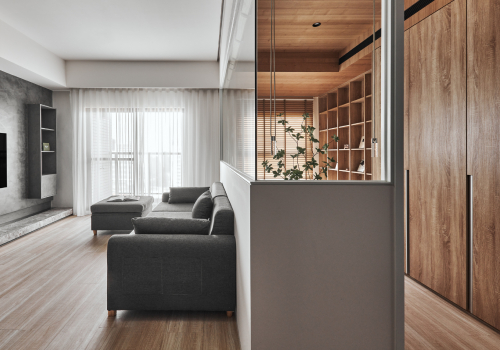2023 | Professional

Resonance Valley
Entrant Company
CloudForm Laboratory
Category
Interior Design - Institutional / Educational
Client's Name
Taiwan Design Research Institute
Country / Region
Taiwan
The initial stage of the design process attempted to resolve existing issues as well as create a new style of classroom.
The core of the design called for transforming the entire classroom into a stage. The first step was to raise the height of the classroom. A four-sided space with wraparound steps was carved out. The sides can be configured for presentations and performances with different requirements, such as classes, orchestra performances, or small concerts.
The floor became the “stable” existence of this space following the height elevation. Movable “changing” curtains allow for switching between different stage positions and appearances for different usage methods. The blue lines suspended from the ceiling and running throughout the space are tracks for lights and curtains in custom-made cases. As the curtains flow through the classroom space, light cascades down to illuminate the curtains and part of the performance space. The suspended lights correspond to the steps on the floor, delineating the circulation of the space’s planes. There are two types of curtains. The curtains in front of the windows on two sides of the classroom protect against the sun and absorb sound, as well as serve as backdrops for different stage configurations. The pair of symmetrical, dual-colored curtains in the center of the classroom can move along L-shaped tracks to serve as front curtains before a performance or as backdrops during the performance, depending on the performance requirements.In addition to the aforementioned design aspects, suitable storage methods for desks and chairs when they’re not in use were incorporated to maximize the classroom’s flexibility. The desks were designed to be foldable. Once the legs are folded, the desk can be hung onto the walls on either side of the whiteboard.
As for the entryway to the classroom, the original position of the classroom door was moved outward for a certain distance to create a passageway for calming the body and mind before performances. There is a shoe cabinet to the left of the entrance. After removing their shoes, people can slowly walk into the classroom and gradually immerse themselves in the upraised space.
Credits

Entrant Company
MTI Baths
Category
Product Design - Bathroom Fittings / Appliances


Entrant Company
TÜSK - Creatures of Habit Pvt Ltd
Category
Product Design - Personal Care


Entrant Company
Sun Moon Interior Design
Category
Interior Design - Residential


Entrant Company
B+ Studio
Category
Interior Design - Residential










