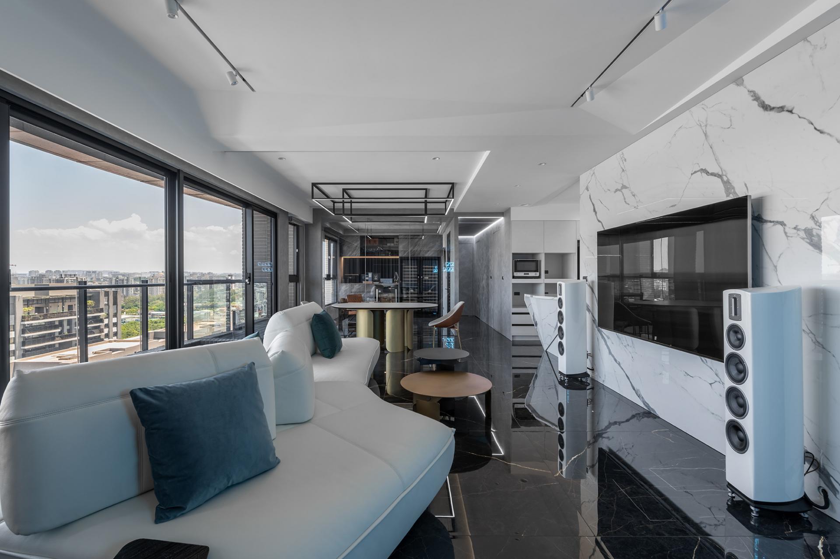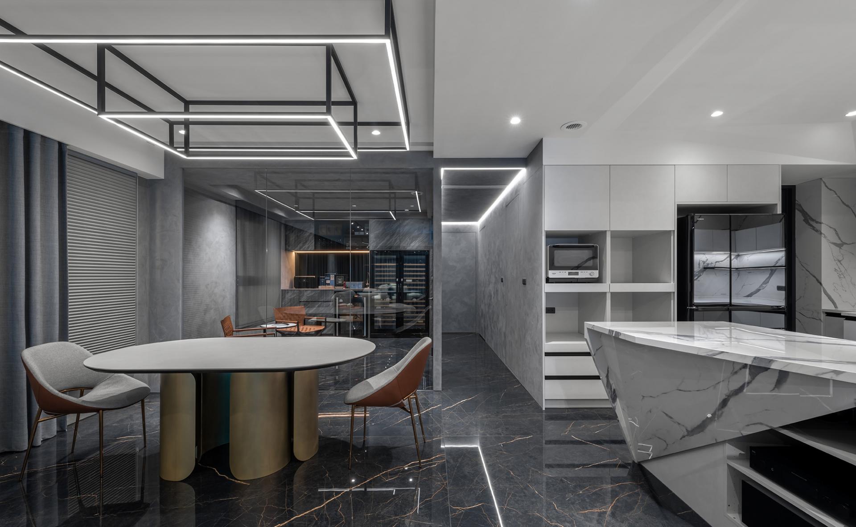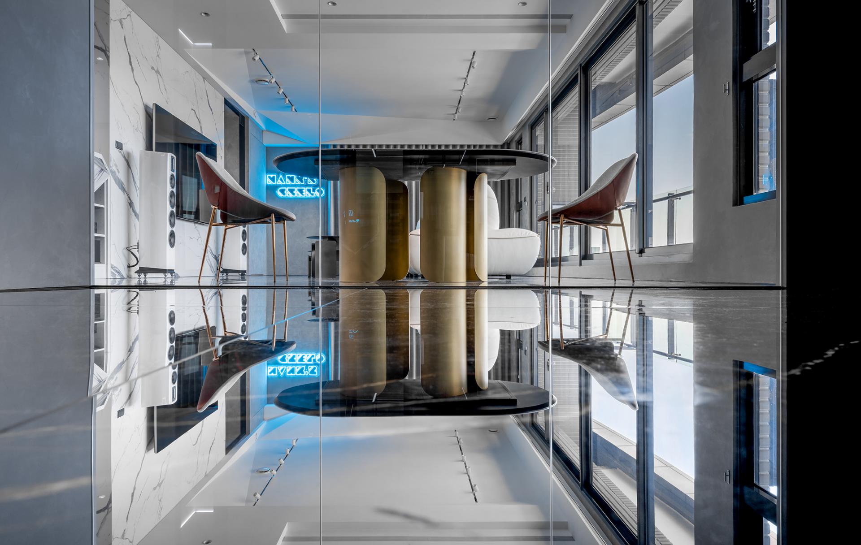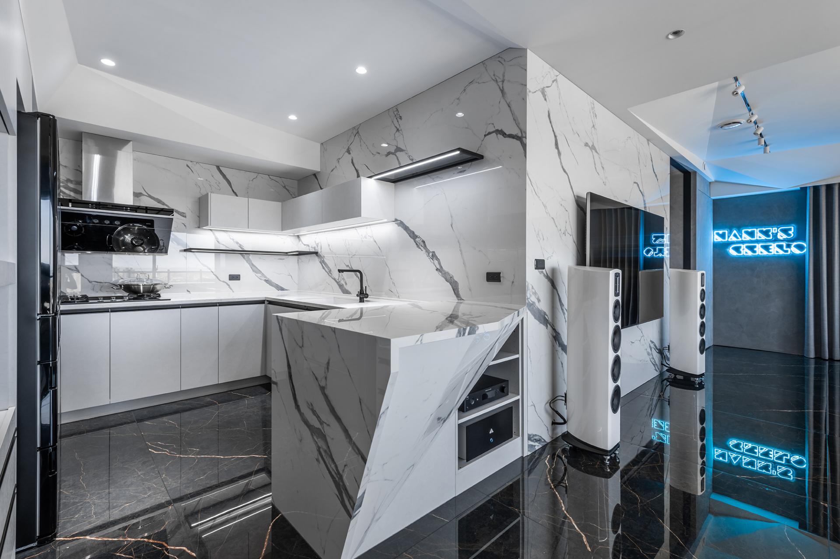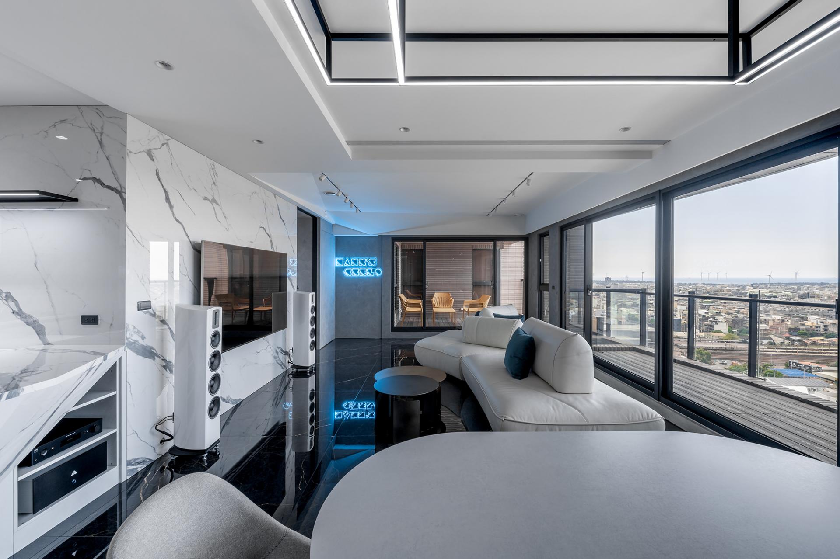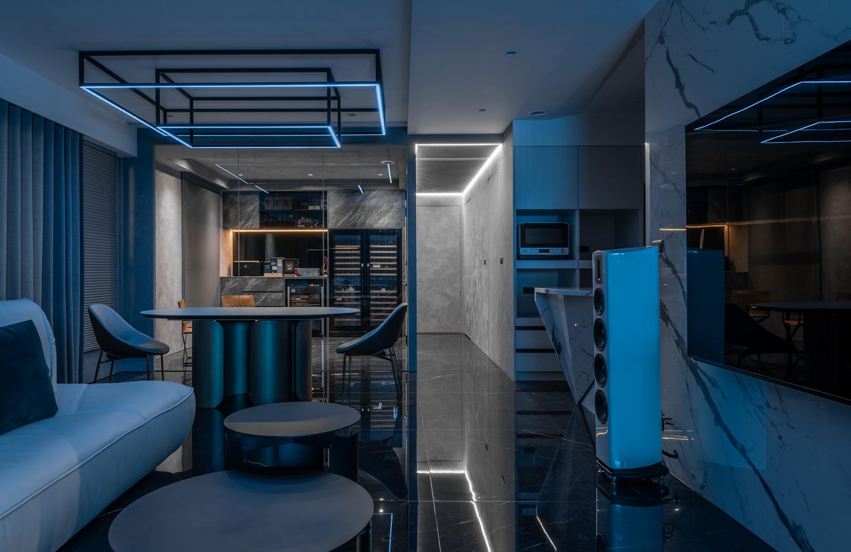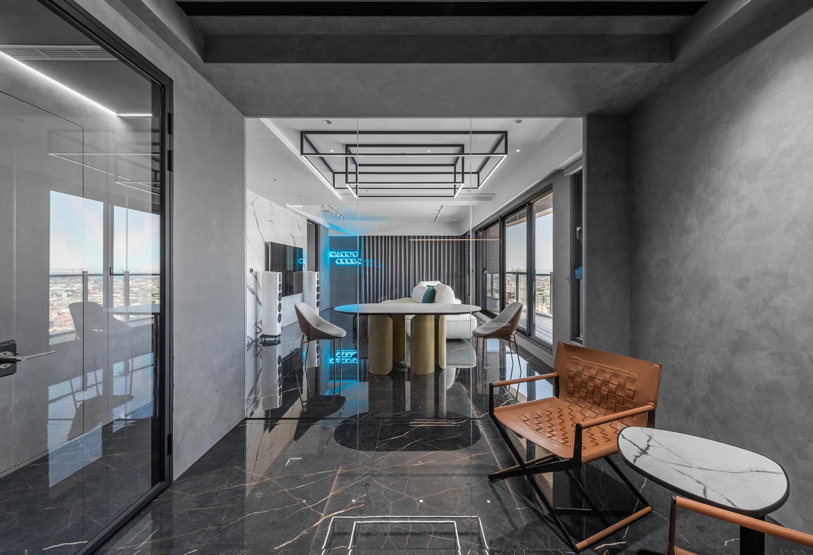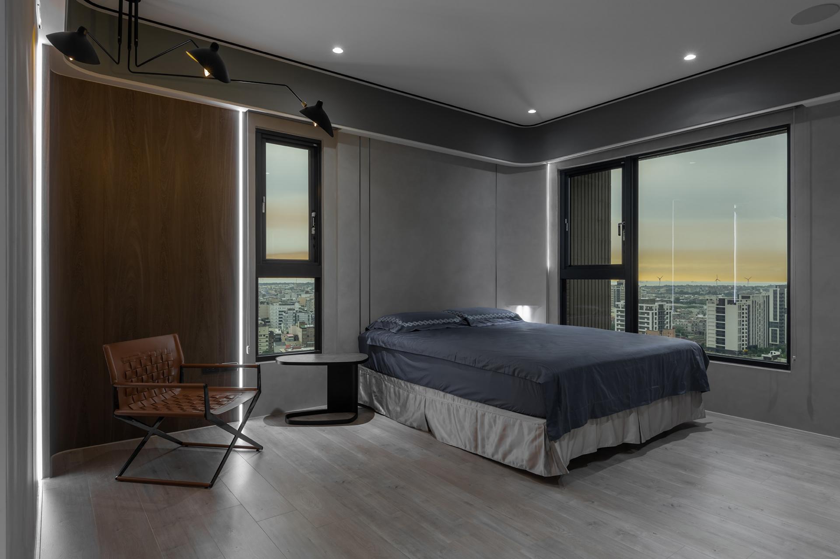2023 | Professional
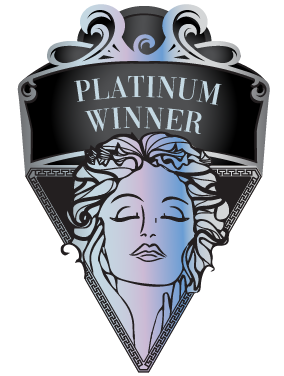
CIELO
Entrant Company
HomeCheer Interior Design Company
Category
Interior Design - Residential
Client's Name
Country / Region
Taiwan
This is a residential planning case. Through the designer’s resourceful planning and careful evaluation, the expression of commercial space has been introduced and created a spatial appearance that blends the residence and the guesthouse. “Freedom” and “adventure” are two words that perfectly depict the couple, and the designers have delicately brought their personalities into the space to create a unique look for their residence. Considering the male homeowner’s desire to reach the sky, the designer took advantage of the view of the house and set up a frameless glass partition to break the frame of the building and bring the idea of the sky into the house, making the residents feel like they are in the sky. The couple's shared interests - wine, cigars, and supercars - are brought into the space, creating an exclusive and intimate look. The intelligent lighting control, the cold texture elements, and the sci-fi vibe are like entering the Cyberpunk world when the night falls. From the flashing neon light to the endless blue sky outside the window, the word "Hank's Cielo" is displayed via neon light, disclosing a unique lifestyle.
Entering the freestanding entrance area, one will realize that the space is paved with golden stone floor tiles and walls painted in gray, bringing a strong and personalized material vocabulary to the living space so that it expresses the personal characteristics of the homeowner and the same time calm the dwellers’ physically and mentally. Besides, a diagonal layout is planned, defined by a glass door, separating the storage space for shoe cabinets and wardrobes to satisfy the homeowner's storage needs. After that, a storage room is adjacent to the room to centralize the storage function and locate the same type of area.
Following the blue neon light, one will notice that the light outside the window leads into the shared living space through the L-shaped window, showing a grand welcoming view. Besides, the designer has chosen a multi-faceted sofa for the living room, allowing the homeowners to sit, relax, and enjoy a comfortable living experience.
Credits
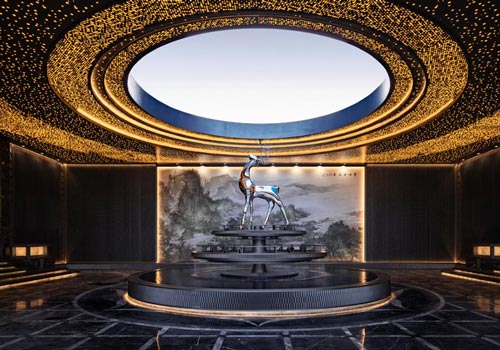
Entrant Company
Guangzhou S.P.I Design
Category
Landscape Design - Residential Landscape

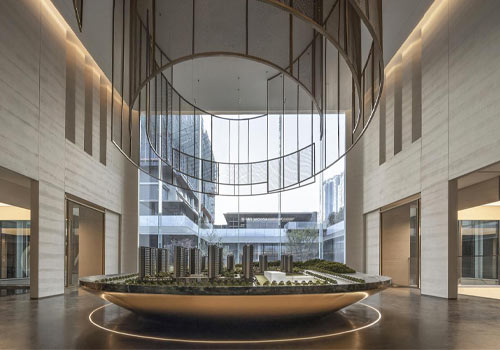
Entrant Company
Karv One Design
Category
Interior Design - Commercial

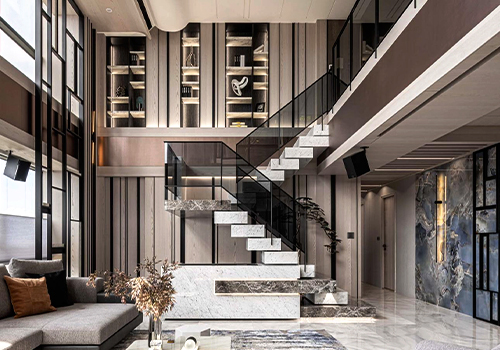
Entrant Company
xingshi-studio
Category
Interior Design - Residential

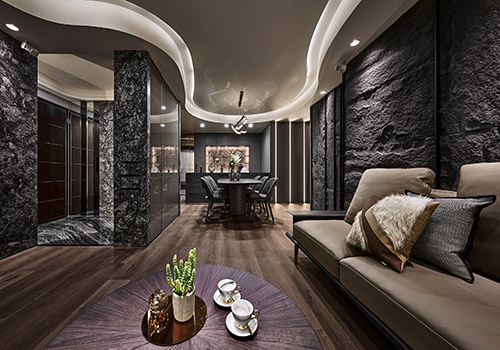
Entrant Company
Yufang Design
Category
Interior Design - Residential

