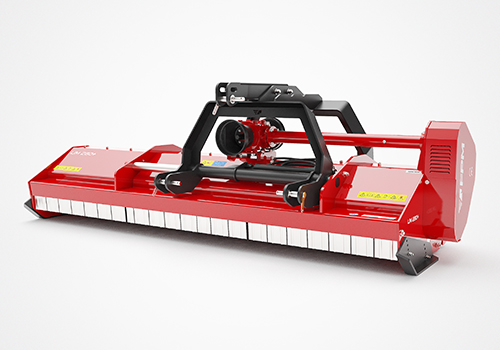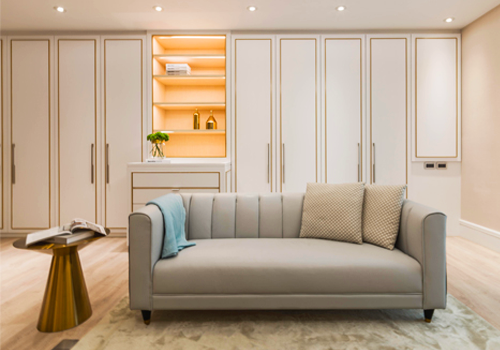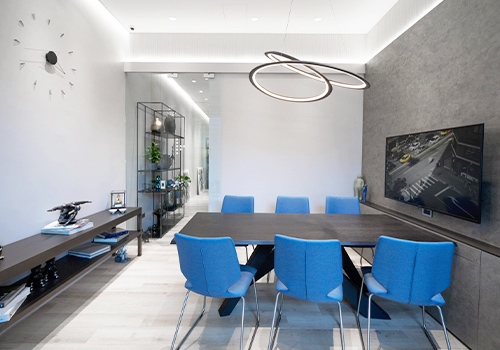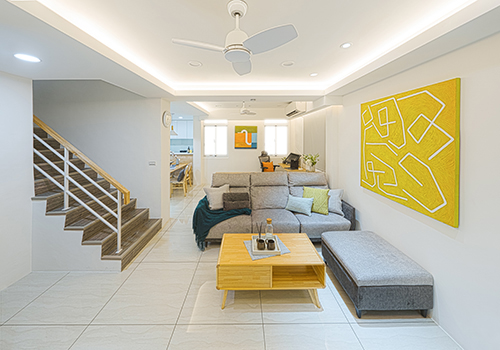2023 | Professional

Tsinghua Unisplendour Building
Entrant Company
Zhubo Design
Category
Architectural Design - Office Building
Client's Name
Suzhou Ziguang Gaochen Technology Co., Ltd.
Country / Region
China
Suzhou High-speed Railway New City Tsinghua Unigroup Building is located in the northern core plate of Suzhou's central city "one core and four cities" development positioning - Suzhou High-speed Railway New City Start-up Area, with a land area of 7,180 square meters, high location recognition, and strong traffic accessibility.
Suzhou has always been famous for its small-scale friendly and pleasant Jiangnan water town urban fabric such as Qili Mountain Pond and Pingjiang Road, and has become a unique urban memory of Suzhou. The design "breaks down the commercial to pieces" and breaks it down into multiple independent building volumes. On the one hand, more site pedestrian openings are more convenient to connect with the surrounding buildings, on the other hand, the small-scale space and rich riverbank building types retain the friendly and pleasant characteristics of the ancient city of Suzhou, and the open space along the river formed by the combination of small building groups implants the design concept of modern commercial elements "new city and new water town". It reflects the subtle and confident psychological and cultural characteristics unique to Suzhou.
As a high-tech company - Tsinghua Unigroup's headquarters building in the Jiangnan area, the main tower reflects the identity of the building by accurately expressing the combination of unit-type glass curtain walls, in addition to the two-storey lobby on the first floor, the top floor is set up with a 20-meter-high corporate cloud lobby, which can overlook the high-speed railway station and overlook Yangcheng Lake, further strengthening the regional characteristics of the building.
The main entrance of the building faces the direction of the high-speed railway station, with a far-reaching folding canopy to set off the stable and low-key image of the enterprise, the north and south flat curtain walls and the east and west folding curtain walls give the four-sided active visual effect, and the ventilators integrated in the unit curtain wall are carefully arranged to ensure the straight and complete appearance of the building.
Credits

Entrant Company
Vladimir Zagorac
Category
Product Design - Heavy Machinery


Entrant Company
Interior Concept Works
Category
Interior Design - Bedrooms


Entrant Company
YA YAN Interior Design co.,LTD
Category
Interior Design - Office


Entrant Company
Borg Design interior Renovation Co., Ltd.
Category
Interior Design - Residential










